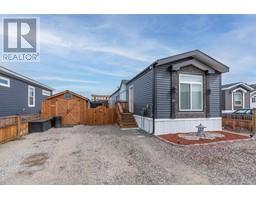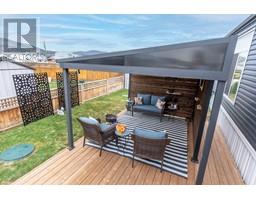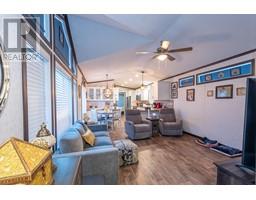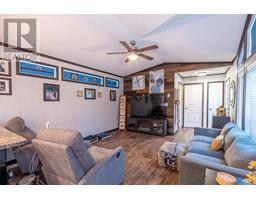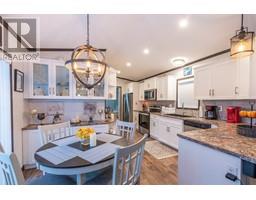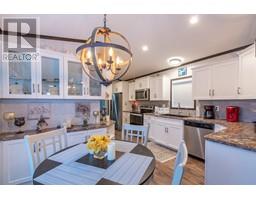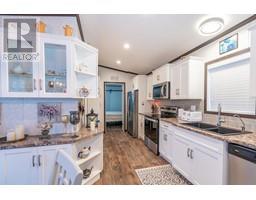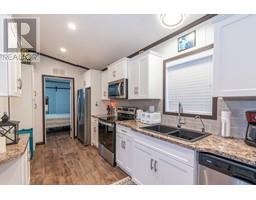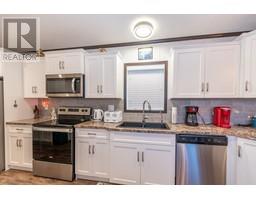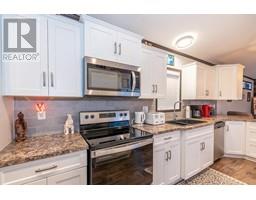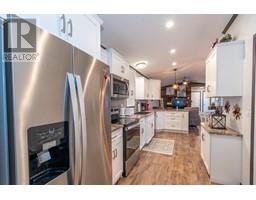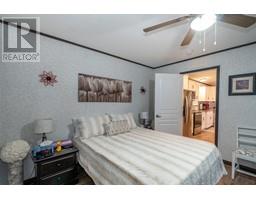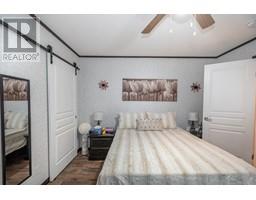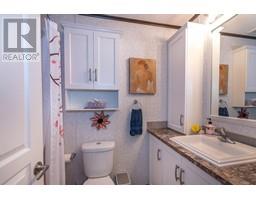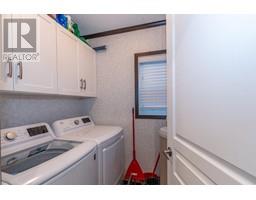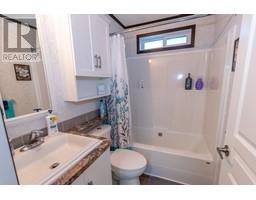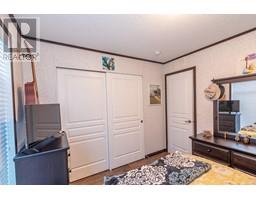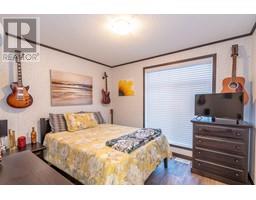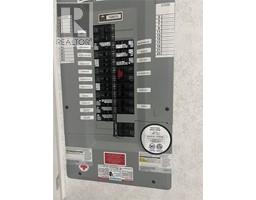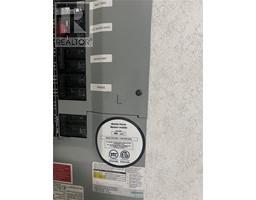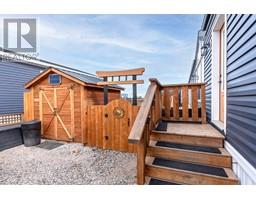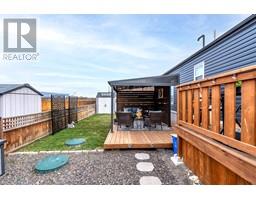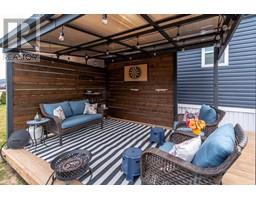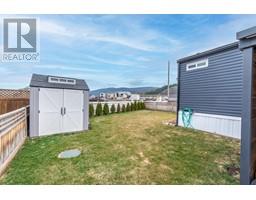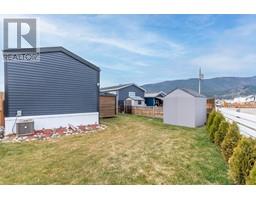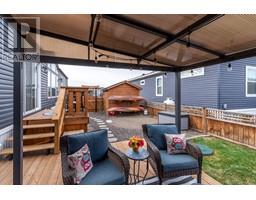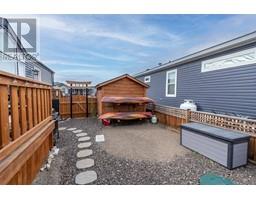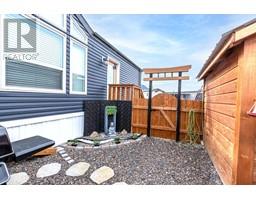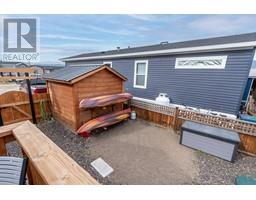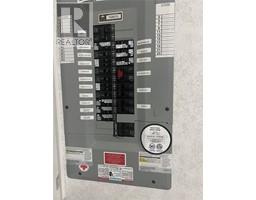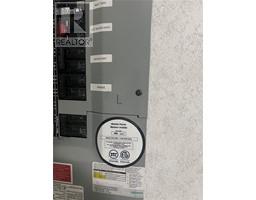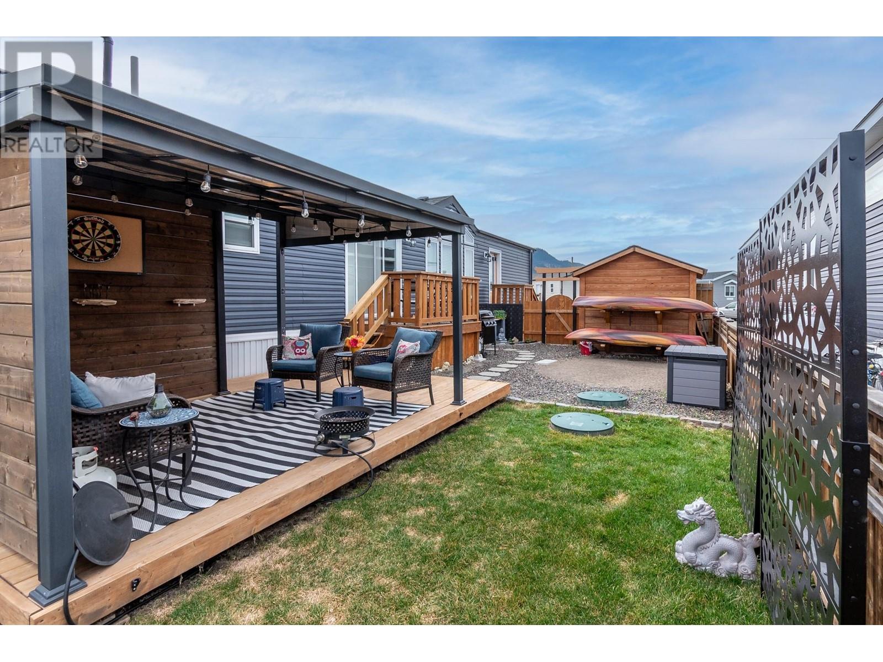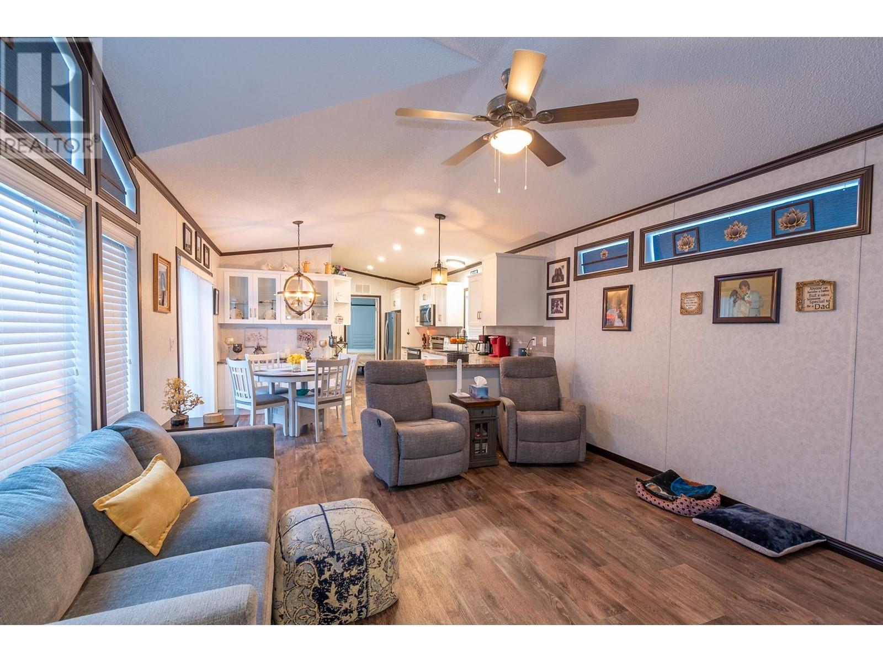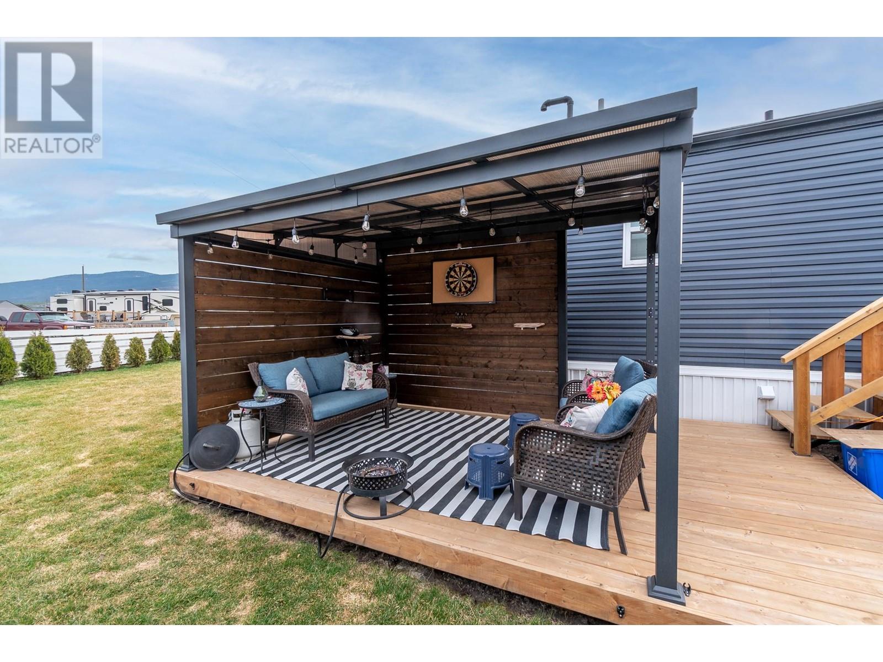61 Antoine Road Unit# 13, Vernon, British Columbia V1H 2A3 (26453758)
61 Antoine Road Unit# 13 Vernon, British Columbia V1H 2A3
Interested?
Contact us for more information
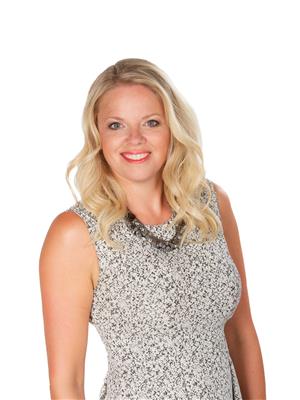
Paula Skladan-Roughton
Personal Real Estate Corporation
https://www.vp3.ca/
https://www.facebook.com/VP3Vernon/
https://www.linkedin.com/in/value-plus-27339152/
https://www.instagram.com/valueplus3realestate/

#102 - 4313 - 27th Street
Vernon, British Columbia V1T 4Y5
(250) 308-1888
(778) 475-6214
www.vp3.ca/
$324,900Maintenance, Pad Rental
$425 Monthly
Maintenance, Pad Rental
$425 MonthlyGreat Opportunity in Louis Brothers Landing MHP. Enjoy lake front access to Okanagan Lake in this newer Vernon park. This is an immaculately kept open concept bright 2 bedroom 2 bathroom modular home with the Primary bedroom on one end of the home with ensuite and w/i closet with the other bedroom and main bath at the other end. Fabulous Bright kitchen featuring plenty of cabinet and counter space and SS appliances. Dining area with sliding door access to the fenced and private back yard. Backyard offers a great covered 14'11x9 covered deck, and 2 storage sheds. Home comes w reverse osmosis and water softner. Pets are welcome with park approval Pad rental $425 monthly. This is a fantastic quiet park only a short drive to Golf and only a 10 minute drive to Vernon. Don't miss out, book your viewing today! (id:26472)
Property Details
| MLS® Number | 10303159 |
| Property Type | Single Family |
| Neigbourhood | Swan Lake West |
| Parking Space Total | 2 |
| Water Front Type | Waterfront On Lake |
Building
| Bathroom Total | 2 |
| Bedrooms Total | 2 |
| Appliances | Refrigerator, Dishwasher, Range - Electric, Microwave, Washer & Dryer |
| Constructed Date | 2020 |
| Cooling Type | Central Air Conditioning |
| Exterior Finish | Vinyl Siding |
| Flooring Type | Vinyl |
| Heating Type | Forced Air, See Remarks |
| Roof Material | Asphalt Shingle |
| Roof Style | Unknown |
| Stories Total | 1 |
| Size Interior | 924 Sqft |
| Type | Manufactured Home |
| Utility Water | Community Water System |
Parking
| Other |
Land
| Acreage | No |
| Sewer | Septic Tank |
| Size Total Text | Under 1 Acre |
| Zoning Type | Unknown |
Rooms
| Level | Type | Length | Width | Dimensions |
|---|---|---|---|---|
| Main Level | Laundry Room | 6'1'' x 5' | ||
| Main Level | 3pc Ensuite Bath | 8'10'' x 5' | ||
| Main Level | 4pc Bathroom | 7'2'' x 5' | ||
| Main Level | Bedroom | 9'7'' x 11' | ||
| Main Level | Primary Bedroom | 11'6'' x 13'0'' | ||
| Main Level | Living Room | 13'5'' x 13'0'' | ||
| Main Level | Kitchen | 19'1'' x 7'8'' |
https://www.realtor.ca/real-estate/26453758/61-antoine-road-unit-13-vernon-swan-lake-west


