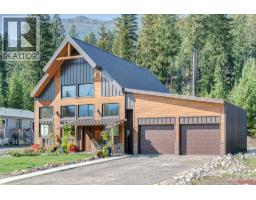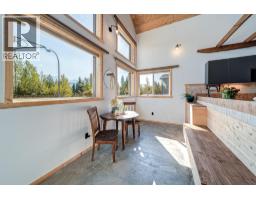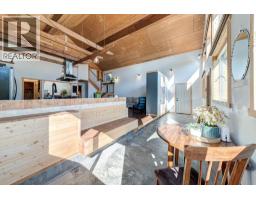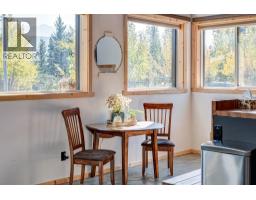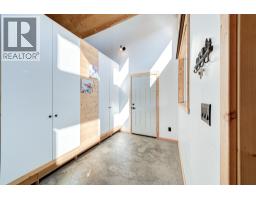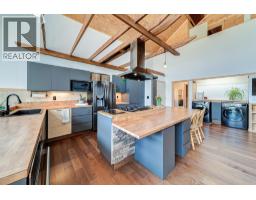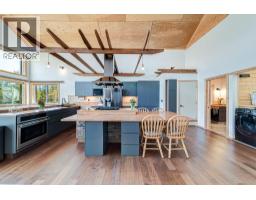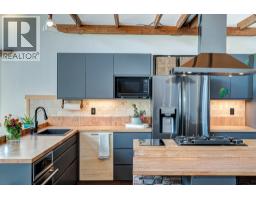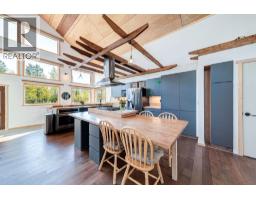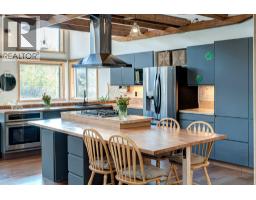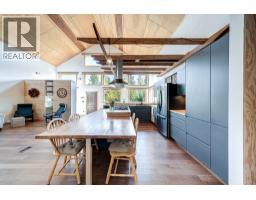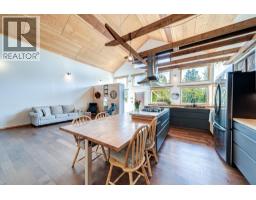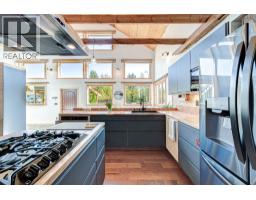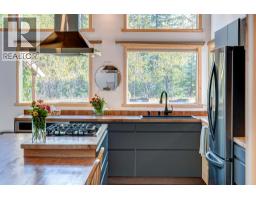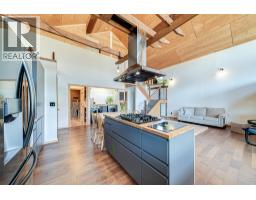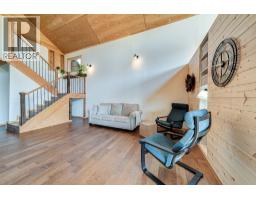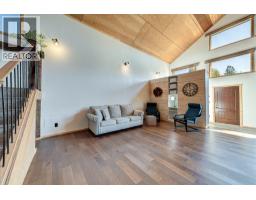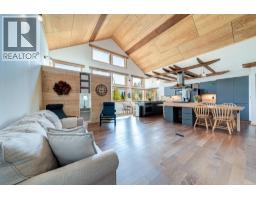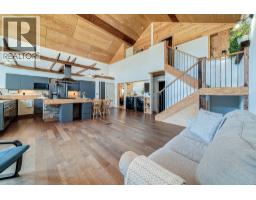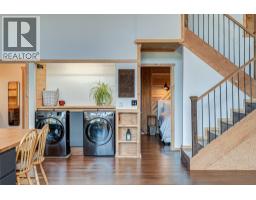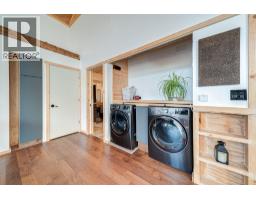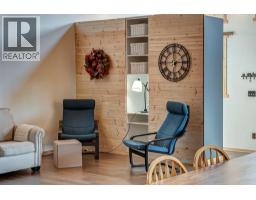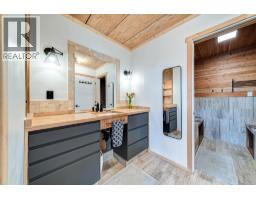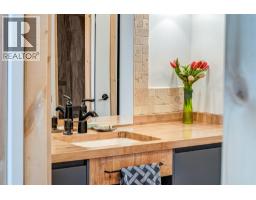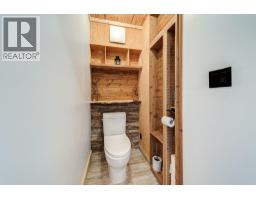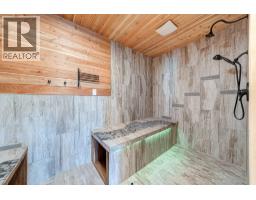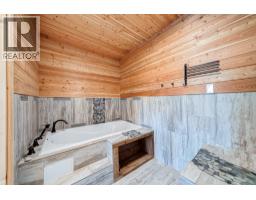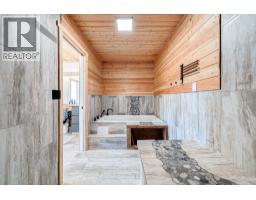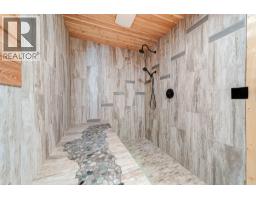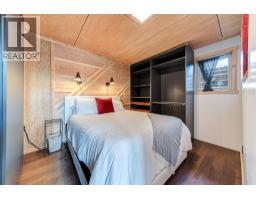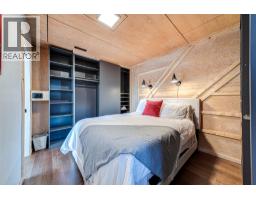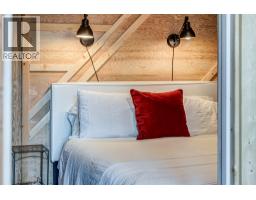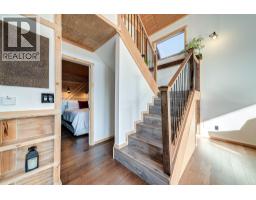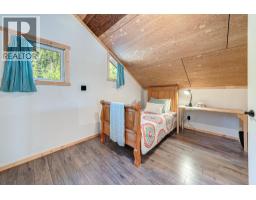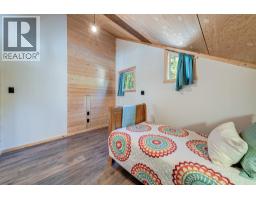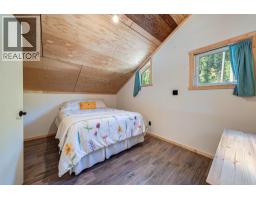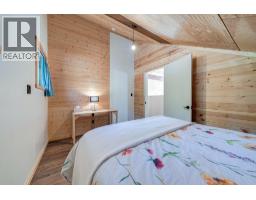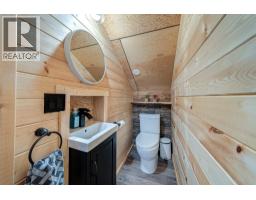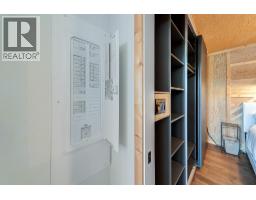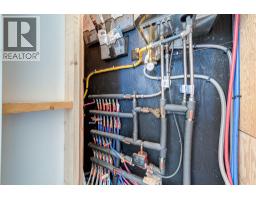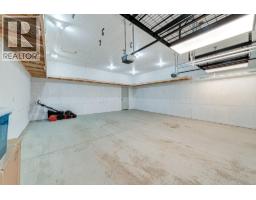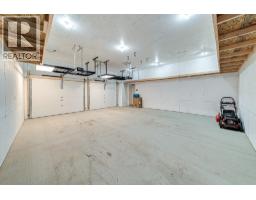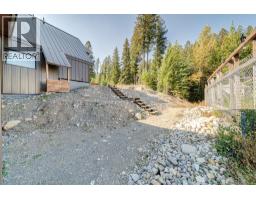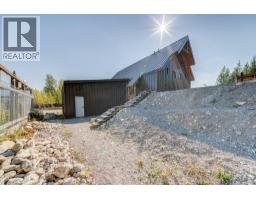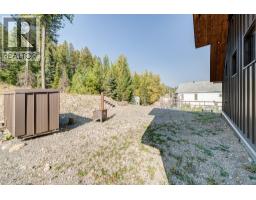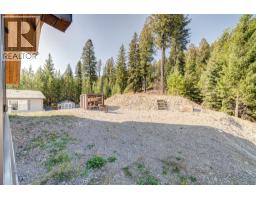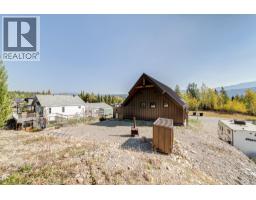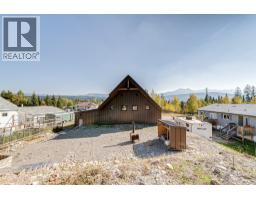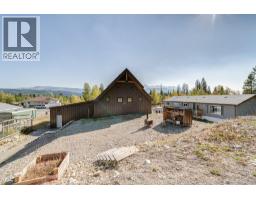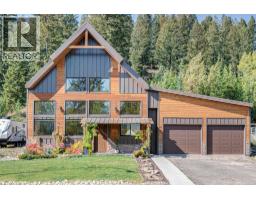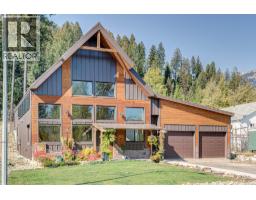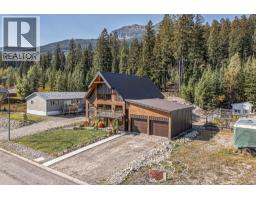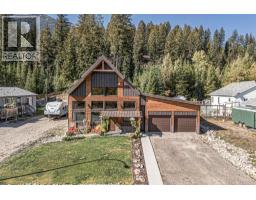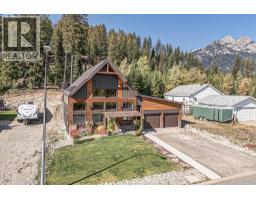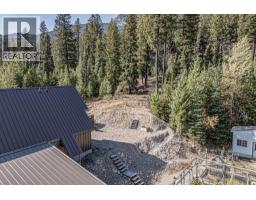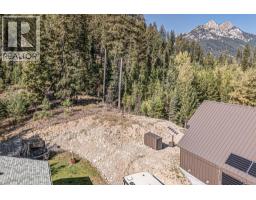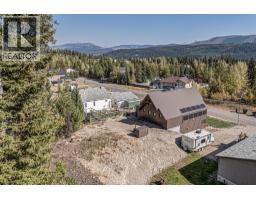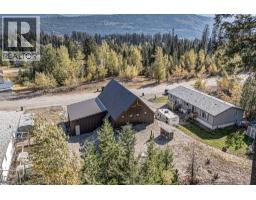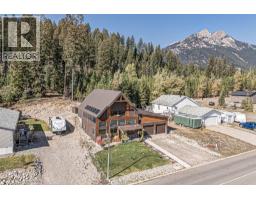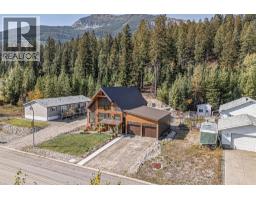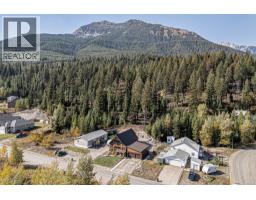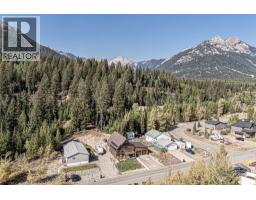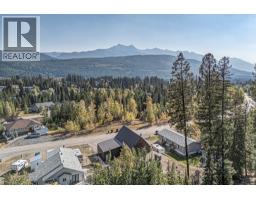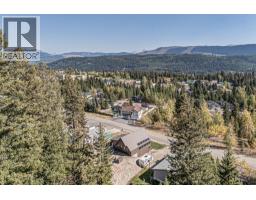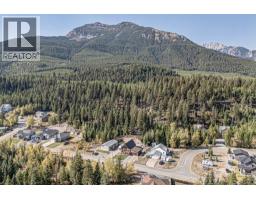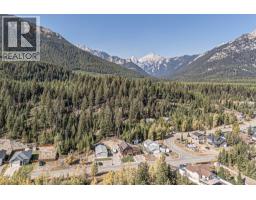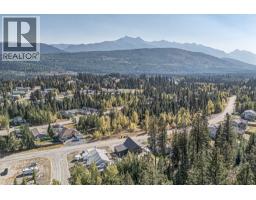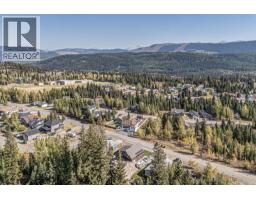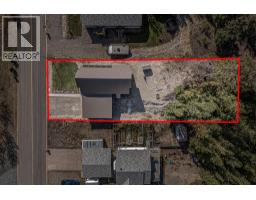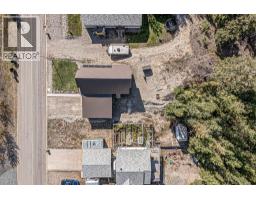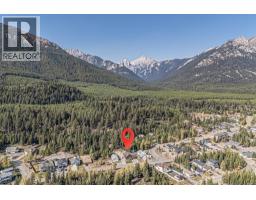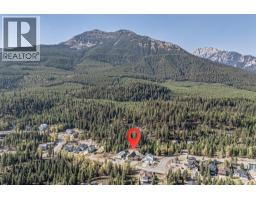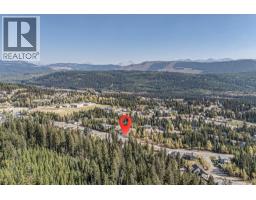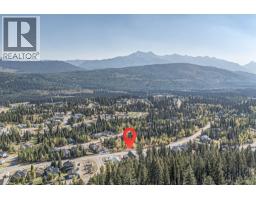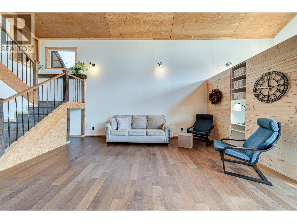61 Deerborne Drive, Elkford, British Columbia V0B 1H0 (28936028)
61 Deerborne Drive Elkford, British Columbia V0B 1H0
Interested?
Contact us for more information
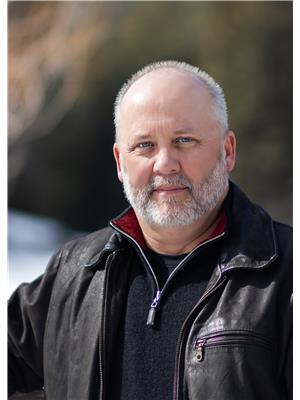
Justin Hughson
www.elkvalleyproperty.ca/

Po.box 2852 342 2nd Avenue
Fernie, British Columbia V0B 1M0
(833) 817-6506
(866) 253-9200
www.exprealty.ca/
$540,000
Welcome to this bright and modern 3-bedroom, 2-bath mountain home in Elkford, thoughtfully designed for style and comfort. The entryway features concrete flooring, a custom built-in bench, and smart storage solutions. Vaulted ceilings and expansive windows fill the main level with natural light, showcasing the beautiful flooring throughout. At the heart of the home, the custom kitchen impresses with abundant cabinetry, butcher block counters, stainless steel appliances, tile backsplash, and a striking island with stone accents that doubles as a breakfast bar. The open-concept living space flows seamlessly from the kitchen, highlighted by a wood-paneled feature wall with built-in shelving. The main floor also offers a spacious bedroom with custom wall design and built-in closets, along with a spa-inspired bathroom featuring a tiled walk-in shower with bench, a separate soaker tub, and convenient laundry with a built-in folding table. Upstairs, vaulted ceilings continue in both bedrooms, each accented with wood paneling. A stylish powder room completes the upper level. Additional features include a beautifully landscaped front yard, a double garage, durable metal roof, and solar panels that help offset your power costs. Follow the stairs to the backyard, which awaits your finishing touches—all set against breathtaking mountain views. This property blends modern finishes with mountain charm, offering an inviting lifestyle in the Elk Valley. (id:26472)
Property Details
| MLS® Number | 10363851 |
| Property Type | Single Family |
| Neigbourhood | Elkford |
| Amenities Near By | Golf Nearby, Recreation, Schools, Ski Area |
| Community Features | Family Oriented |
| Features | Central Island, Wheelchair Access |
| Parking Space Total | 4 |
| View Type | Ravine View, Mountain View |
Building
| Bathroom Total | 2 |
| Bedrooms Total | 3 |
| Appliances | Refrigerator, Cooktop, Dishwasher, Dryer, Cooktop - Electric, Oven - Electric, Cooktop - Gas, Microwave, Oven, Hood Fan, Washer |
| Architectural Style | Other, Cabin |
| Constructed Date | 2019 |
| Construction Style Attachment | Detached |
| Exterior Finish | Metal, Wood, Wood Siding |
| Flooring Type | Concrete, Laminate, Tile |
| Half Bath Total | 1 |
| Heating Type | In Floor Heating, Hot Water, See Remarks |
| Roof Material | Metal |
| Roof Style | Unknown |
| Stories Total | 2 |
| Size Interior | 1462 Sqft |
| Type | House |
| Utility Water | Municipal Water |
Parking
| Detached Garage | 2 |
| Oversize | |
| R V |
Land
| Acreage | No |
| Fence Type | Not Fenced |
| Land Amenities | Golf Nearby, Recreation, Schools, Ski Area |
| Sewer | Municipal Sewage System |
| Size Irregular | 0.2 |
| Size Total | 0.2 Ac|under 1 Acre |
| Size Total Text | 0.2 Ac|under 1 Acre |
| Zoning Type | Residential |
Rooms
| Level | Type | Length | Width | Dimensions |
|---|---|---|---|---|
| Second Level | 2pc Bathroom | Measurements not available | ||
| Second Level | Bedroom | 12'11'' x 9'2'' | ||
| Second Level | Bedroom | 12'11'' x 9'2'' | ||
| Main Level | 4pc Bathroom | Measurements not available | ||
| Main Level | Primary Bedroom | 12'4'' x 9'3'' | ||
| Main Level | Living Room | 22'3'' x 15'9'' | ||
| Main Level | Kitchen | 22'3'' x 10'7'' | ||
| Main Level | Foyer | 26'4'' x 6'5'' |
https://www.realtor.ca/real-estate/28936028/61-deerborne-drive-elkford-elkford


