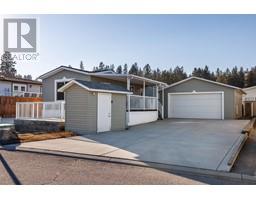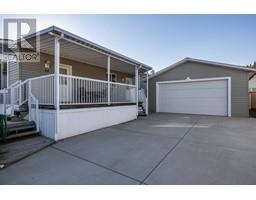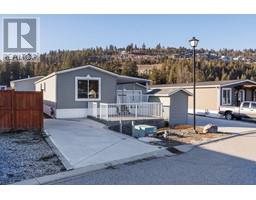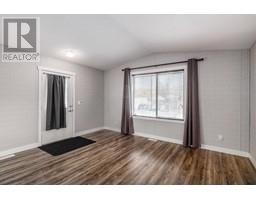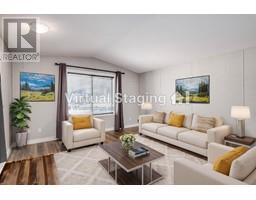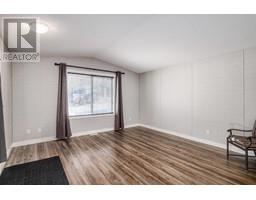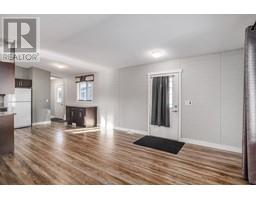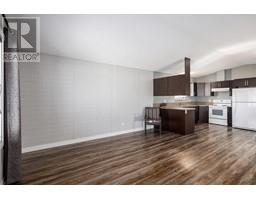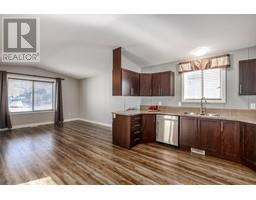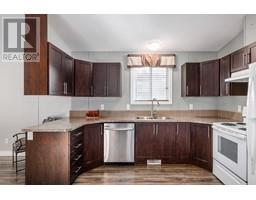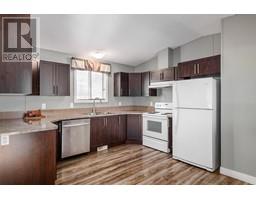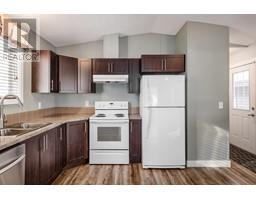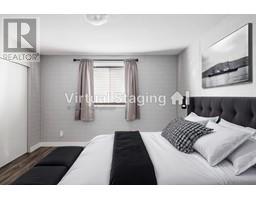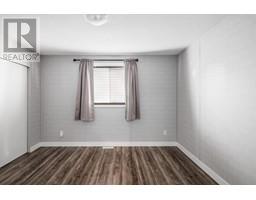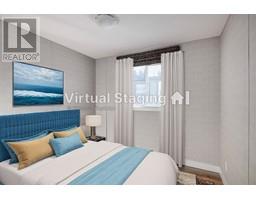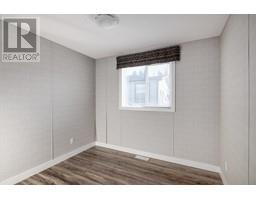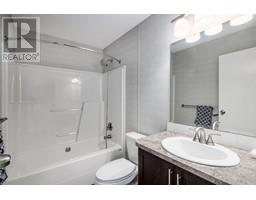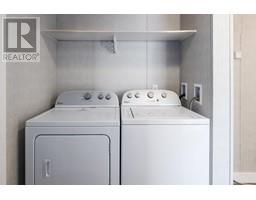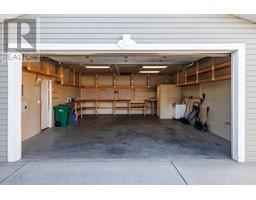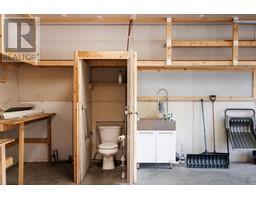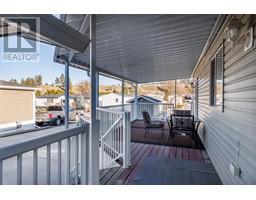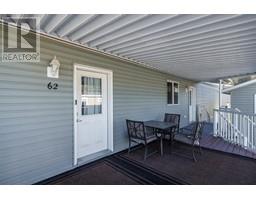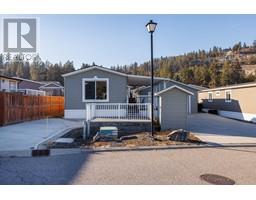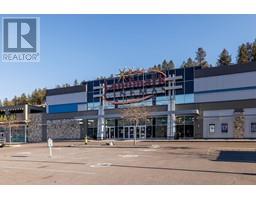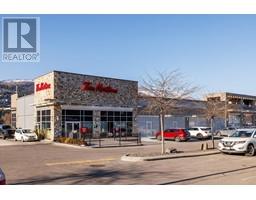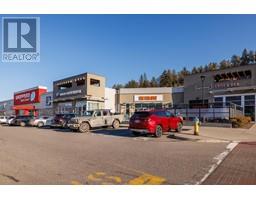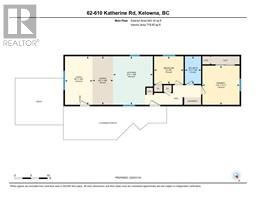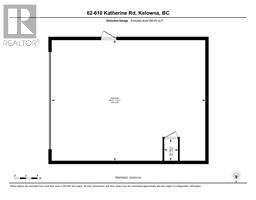610 Katherine Road Unit# 62, Kelowna, British Columbia V1Z 3G2 (28259736)
610 Katherine Road Unit# 62 Kelowna, British Columbia V1Z 3G2
Interested?
Contact us for more information
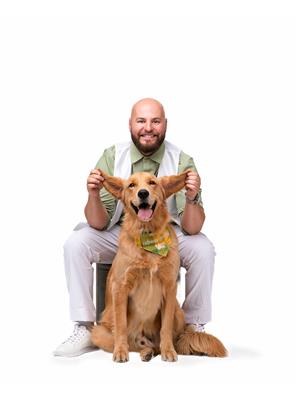
Patryk Norek
www.accelokanaganrealestate.com/
https://www.facebook.com/profile.php?id=100089568935020
https://www.linkedin.com/in/patryk-norek-100812132/
https://www.instagram.com/accelokanagan.realestate/

#14 - 1470 Harvey Avenue
Kelowna, British Columbia V1Y 9K8
(250) 860-7500
(250) 868-2488
$369,990Maintenance, Pad Rental
$700 Monthly
Maintenance, Pad Rental
$700 Monthly$88,000 UNDER ASSESSED! SELLER MOTIVATED! Looking for a newer affordable home with plenty of parking, a detached shop, and a modern feel? Well look no further! Welcome to Kelowna West Estates. This meticulously maintained 2014 built home offers a spacious open-concept layout with 2 bedrooms and 1 full bathroom. Enjoy year-round outdoor living with a giant covered deck on the side and a second patio out front with a xeriscape maintenance free yard, perfect for soaking up the Okanagan weather! The heated detached shop/garage is a standout feature with a 30 amp/240V panel and a second 40 amp/240V spare breaker. The shop boasts a bathroom, sink, and recessed lighting—ideal for projects, storage, or extra workspace. A shed out back adds even more storage space if needed. With two spacious driveways, parking is never an issue. Located in a central location that is family-friendly and pet-welcoming. This home is just minutes from downtown Kelowna/West Kelowna, transit, beaches, restaurants, wineries and shopping. With no property transfer tax or speculation tax, don't wait to book your showing today! (id:26472)
Property Details
| MLS® Number | 10346204 |
| Property Type | Single Family |
| Neigbourhood | West Kelowna Estates |
| Amenities Near By | Public Transit, Recreation, Shopping |
| Community Features | Family Oriented, Pets Allowed |
| Features | Level Lot, Two Balconies |
| Parking Space Total | 4 |
| Storage Type | Storage Shed |
| View Type | Mountain View, View (panoramic) |
Building
| Bathroom Total | 1 |
| Bedrooms Total | 2 |
| Appliances | Refrigerator, Dishwasher, Dryer, Range - Electric, Washer |
| Constructed Date | 2014 |
| Exterior Finish | Vinyl Siding |
| Fire Protection | Controlled Entry, Security System, Smoke Detector Only |
| Flooring Type | Linoleum |
| Heating Type | Forced Air |
| Roof Material | Asphalt Shingle |
| Roof Style | Unknown |
| Stories Total | 1 |
| Size Interior | 843 Sqft |
| Type | Manufactured Home |
| Utility Water | Private Utility |
Parking
| See Remarks | |
| Additional Parking | |
| Detached Garage | 2 |
| Heated Garage |
Land
| Access Type | Easy Access, Highway Access |
| Acreage | No |
| Land Amenities | Public Transit, Recreation, Shopping |
| Landscape Features | Landscaped, Level |
| Sewer | Municipal Sewage System |
| Size Irregular | 0.11 |
| Size Total | 0.11 Ac|under 1 Acre |
| Size Total Text | 0.11 Ac|under 1 Acre |
Rooms
| Level | Type | Length | Width | Dimensions |
|---|---|---|---|---|
| Main Level | Dining Room | 14'8'' x 6'3'' | ||
| Main Level | 4pc Bathroom | 8'5'' x 4'11'' | ||
| Main Level | Bedroom | 9'0'' x 8'5'' | ||
| Main Level | Primary Bedroom | 11'11'' x 11'4'' | ||
| Main Level | Kitchen | 14'8'' x 12'1'' | ||
| Main Level | Living Room | 14'8'' x 8'5'' |
https://www.realtor.ca/real-estate/28259736/610-katherine-road-unit-62-kelowna-west-kelowna-estates


