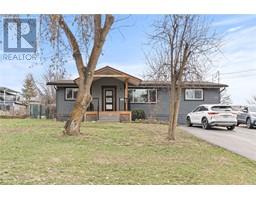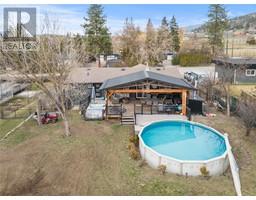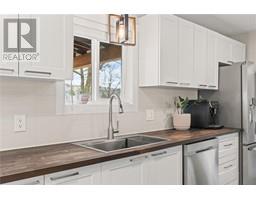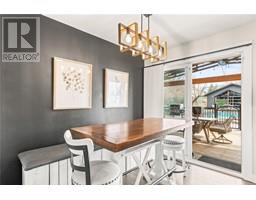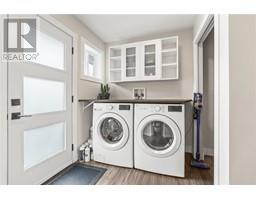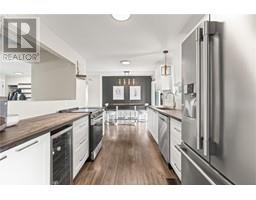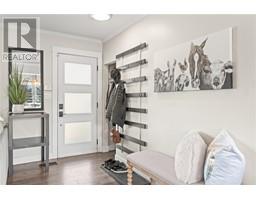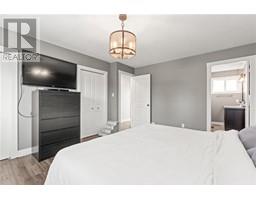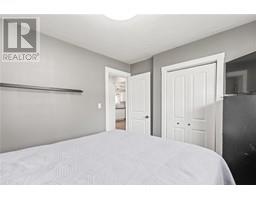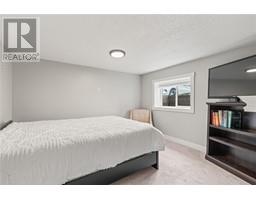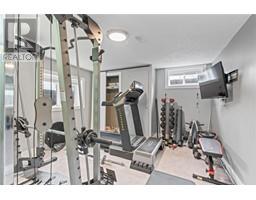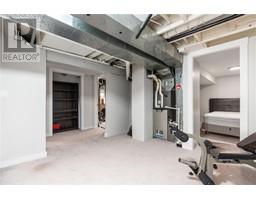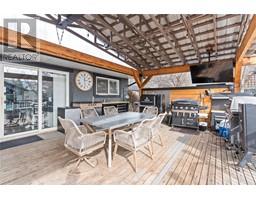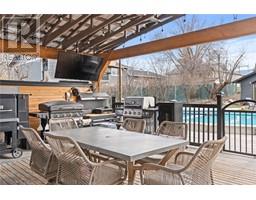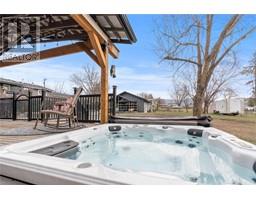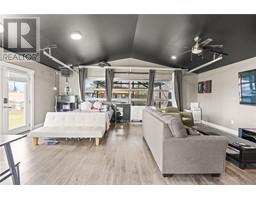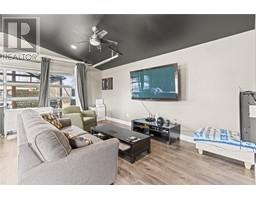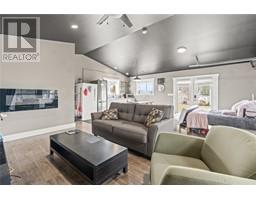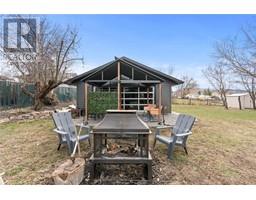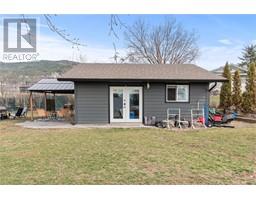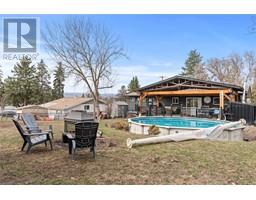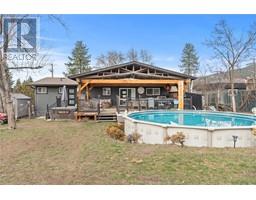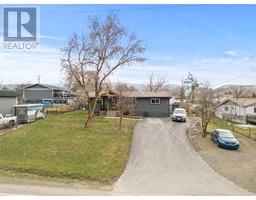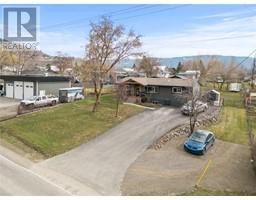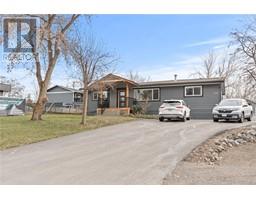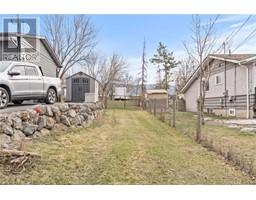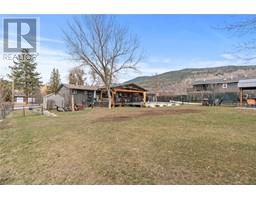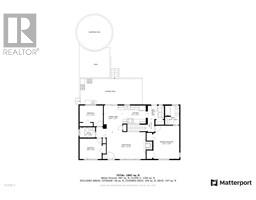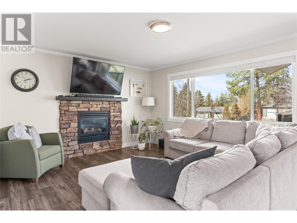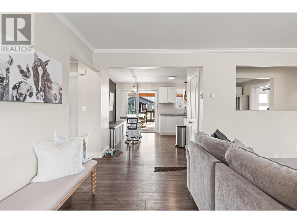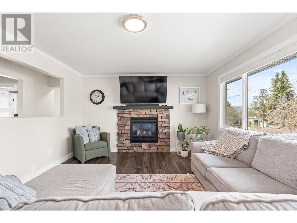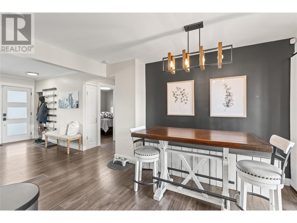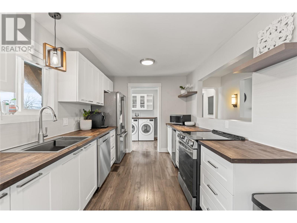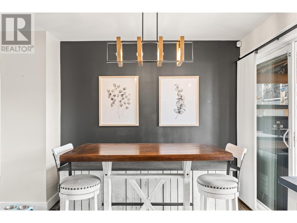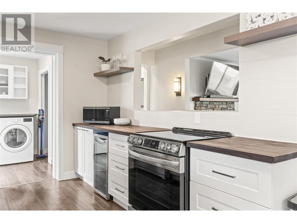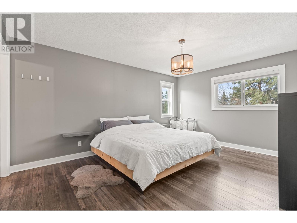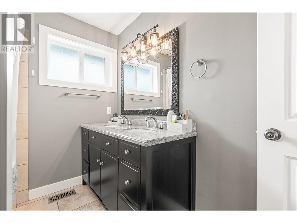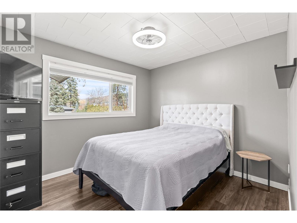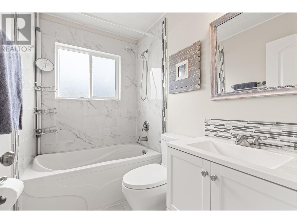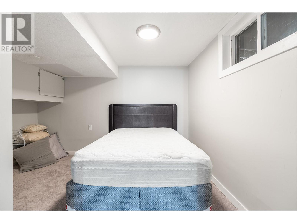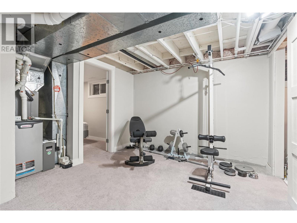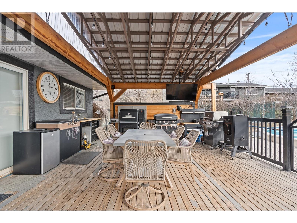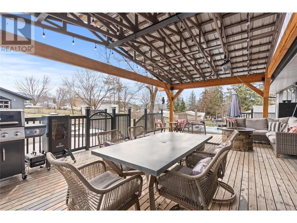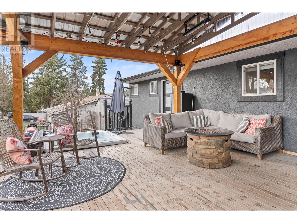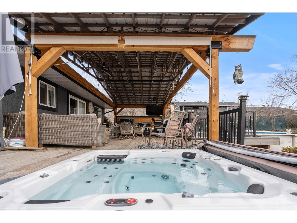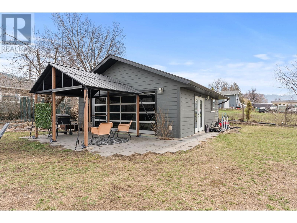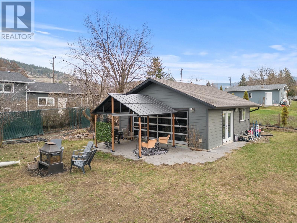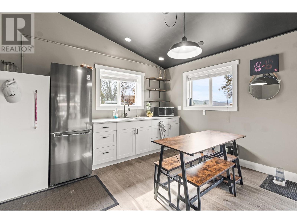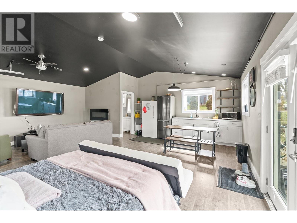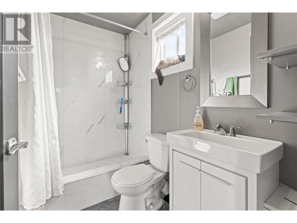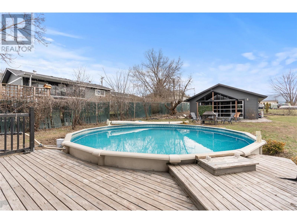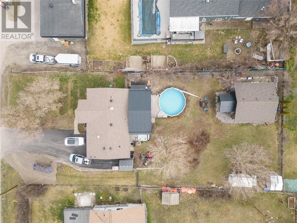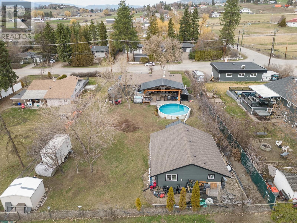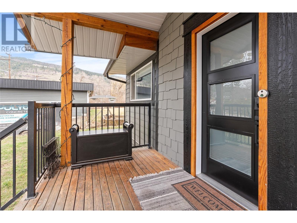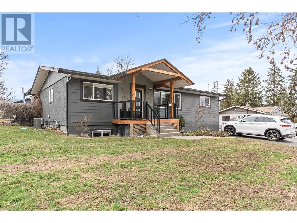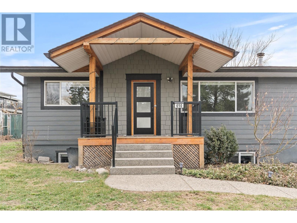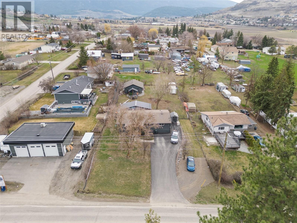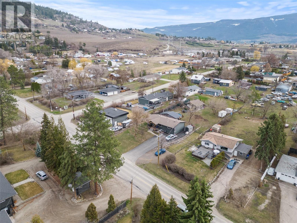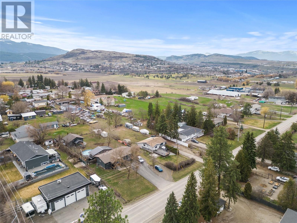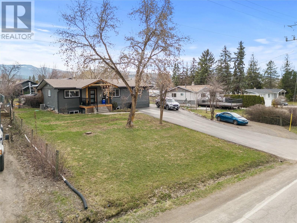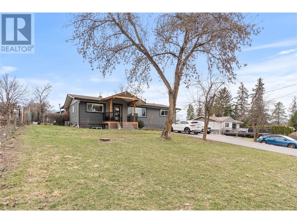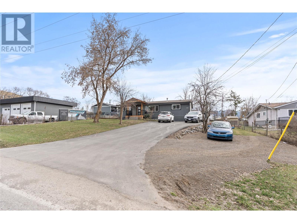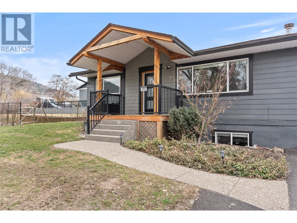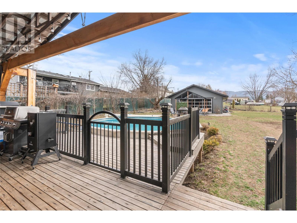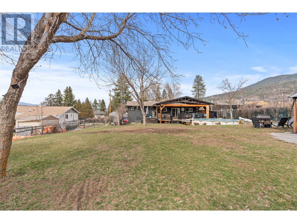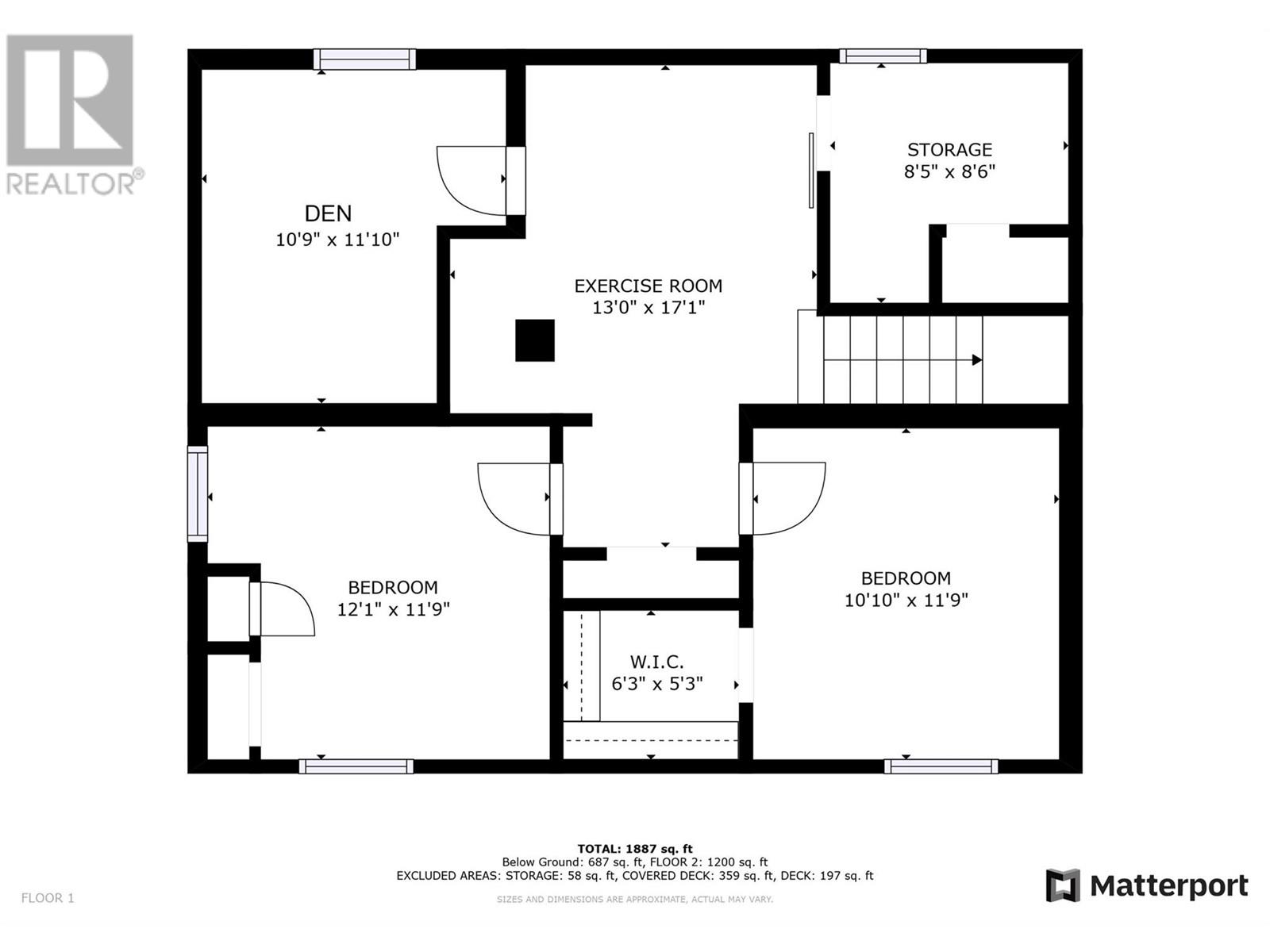610 Pottery Road, Vernon, British Columbia V1B 3A6 (26657331)
610 Pottery Road Vernon, British Columbia V1B 3A6
Interested?
Contact us for more information
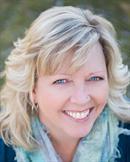
Cari Rochford
www.carirochford.com/
https://@cari_rochford/

4007 - 32nd Street
Vernon, British Columbia V1T 5P2
(250) 545-5371
(250) 542-3381
$949,000
A must see spacious 5-Bedroom Family Home with spectacular outdoor amenities to truly enjoy Okanagan living! Nestled in the desirable South BX neighbourhood, this home offers an ideal blend of comfort, style, & functionality. With many updates throughout, this residence is what you have been waiting for. Step inside to discover a welcoming semi-open concept layout, primary plus 2 bedrooms on the main floor & 2 more bedrooms down. The updated kitchen features stainless steel appliances & ample cabinet space, perfect for culinary enthusiasts. The direct access to the large covered deck seamlessly blends indoor & outdoor living. Relax and entertain in style in the expansive .42 acre park-like yard boasting an outdoor kitchen area, ideal for hosting gatherings & enjoying al fresco dining. Take a dip in the heated above-ground pool or unwind in the inviting hot tub, creating cherished memories with family & friends. Additional highlights include plenty of parking & RV space, & a fully fenced yard for kids & pets. The detached garage/guest house (or ""she shed/man cave"") offers versatility & convenience, with a full bathroom & a roll-up door providing easy access for guests, hobbies or storage. Conveniently located close to schools, parks, Silver Star and shopping, this home offers the perfect balance of tranquility & accessibility. Don't miss the opportunity to make this your forever home. Schedule your private tour today & experience the epitome of Okanagan living! (id:26472)
Property Details
| MLS® Number | 10307761 |
| Property Type | Single Family |
| Neigbourhood | South BX |
| Amenities Near By | Recreation, Schools, Shopping |
| Community Features | Family Oriented |
| Features | Level Lot, Two Balconies |
| Parking Space Total | 6 |
| Pool Type | Above Ground Pool |
Building
| Bathroom Total | 2 |
| Bedrooms Total | 5 |
| Basement Type | Full |
| Constructed Date | 1967 |
| Construction Style Attachment | Detached |
| Cooling Type | Central Air Conditioning |
| Exterior Finish | Composite Siding |
| Fire Protection | Smoke Detector Only |
| Fireplace Fuel | Gas |
| Fireplace Present | Yes |
| Fireplace Type | Unknown |
| Flooring Type | Carpeted, Ceramic Tile, Tile, Vinyl |
| Heating Type | Forced Air, See Remarks |
| Roof Material | Asphalt Shingle |
| Roof Style | Unknown |
| Stories Total | 2 |
| Size Interior | 1887 Sqft |
| Type | House |
| Utility Water | Municipal Water |
Parking
| See Remarks |
Land
| Access Type | Easy Access |
| Acreage | No |
| Fence Type | Fence |
| Land Amenities | Recreation, Schools, Shopping |
| Landscape Features | Level |
| Sewer | Septic Tank |
| Size Irregular | 0.42 |
| Size Total | 0.42 Ac|under 1 Acre |
| Size Total Text | 0.42 Ac|under 1 Acre |
| Zoning Type | Unknown |
Rooms
| Level | Type | Length | Width | Dimensions |
|---|---|---|---|---|
| Basement | Bedroom | 12'1'' x 11'9'' | ||
| Basement | Bedroom | 10'10'' x 11'9'' | ||
| Basement | Den | 10'9'' x 11'10'' | ||
| Basement | Recreation Room | 17'0'' x 13' | ||
| Main Level | Dining Room | 8'10'' x 12'7'' | ||
| Main Level | Laundry Room | 7'8'' x 6'4'' | ||
| Main Level | 4pc Bathroom | 7'5'' x 4'11'' | ||
| Main Level | Bedroom | 10'0'' x 11'0'' | ||
| Main Level | Bedroom | 9'8'' x 10'8'' | ||
| Main Level | 5pc Ensuite Bath | 9' x 6'10'' | ||
| Main Level | Primary Bedroom | 12'4'' x 15'9'' | ||
| Main Level | Kitchen | 8'7'' x 13'1'' | ||
| Main Level | Living Room | 18'6'' x 12'10'' |
https://www.realtor.ca/real-estate/26657331/610-pottery-road-vernon-south-bx


