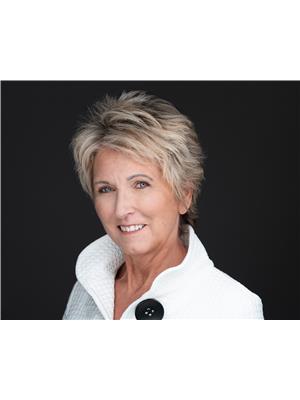6100 Old Vernon Road Unit# 59, Kelowna, British Columbia V1X 7T8 (28856399)
6100 Old Vernon Road Unit# 59 Kelowna, British Columbia V1X 7T8
Interested?
Contact us for more information

Heidi Gross
www.heidigross.ca/

100 - 1553 Harvey Avenue
Kelowna, British Columbia V1Y 6G1
(250) 717-5000
(250) 861-8462
$698,000Maintenance, Reserve Fund Contributions, Insurance, Ground Maintenance, Other, See Remarks, Recreation Facilities
$180 Monthly
Maintenance, Reserve Fund Contributions, Insurance, Ground Maintenance, Other, See Remarks, Recreation Facilities
$180 MonthlySpacious rancher with Walkout Basement & double garage on 0.21 acres in Country Rhodes. 2289 sf finished area with 5 Bed/3 full baths. (3Bed/2bath up; 2Bed/1bath down). Bright open floor plan with large kitchen on main, oversized covered decks up & down, and beautiful front porch. Hardwood. Tiled flooring in kitchen & bathrooms. The main flows well with full walkout basement -- perfect for a growing family, teens, university students or even as a mother-in-law suite (no stove) and separate exterior entrance. Front and back yards are level with gentle slope down to large fully fenced, landscaped & private backyard. U/G irrigation, 2 types of plum trees, raspberries, rhubarb, shed & garden area. Family oriented community -- with superior amenities including large park & playground; clubhouse with kitchen; billiards & space to entertain; plus a fantastic inground outdoor pool. Separate RV/boat parking for $10/month based on availability. No age restrictions. 2 pets (dogs or cats) per household - no size restrictions. Public transit to university or college. Move-in ready & bring idea for future update. Roof approx 6-7 years old. Furnace & AC 2022. Check out this fantastic home today! (id:26472)
Property Details
| MLS® Number | 10362730 |
| Property Type | Single Family |
| Neigbourhood | Ellison |
| Community Name | Country Rhodes |
| Amenities Near By | Golf Nearby, Public Transit, Airport, Park, Recreation, Schools |
| Community Features | Family Oriented, Pet Restrictions, Pets Allowed With Restrictions |
| Features | Private Setting, Irregular Lot Size, Balcony |
| Parking Space Total | 5 |
| Pool Type | Inground Pool, Outdoor Pool |
Building
| Bathroom Total | 3 |
| Bedrooms Total | 5 |
| Appliances | Refrigerator, Dishwasher, Range - Electric, Washer & Dryer |
| Architectural Style | Ranch |
| Basement Type | Full |
| Constructed Date | 1994 |
| Construction Style Attachment | Detached |
| Cooling Type | Central Air Conditioning |
| Exterior Finish | Vinyl Siding |
| Fireplace Fuel | Gas |
| Fireplace Present | Yes |
| Fireplace Total | 2 |
| Fireplace Type | Unknown |
| Flooring Type | Carpeted, Mixed Flooring, Wood, Tile |
| Heating Type | Forced Air, See Remarks |
| Roof Material | Asphalt Shingle |
| Roof Style | Unknown |
| Stories Total | 2 |
| Size Interior | 2289 Sqft |
| Type | House |
| Utility Water | Irrigation District |
Parking
| Additional Parking | |
| Attached Garage | 2 |
| Street | |
| R V |
Land
| Access Type | Easy Access |
| Acreage | No |
| Fence Type | Fence |
| Land Amenities | Golf Nearby, Public Transit, Airport, Park, Recreation, Schools |
| Landscape Features | Landscaped, Rolling, Underground Sprinkler |
| Sewer | Municipal Sewage System |
| Size Irregular | 0.22 |
| Size Total | 0.22 Ac|under 1 Acre |
| Size Total Text | 0.22 Ac|under 1 Acre |
| Zoning Type | Unknown |
Rooms
| Level | Type | Length | Width | Dimensions |
|---|---|---|---|---|
| Basement | Storage | 6'10'' x 6' | ||
| Basement | Bedroom | 12'1'' x 9'9'' | ||
| Basement | Bedroom | 12'8'' x 10'5'' | ||
| Basement | 3pc Bathroom | Measurements not available | ||
| Basement | Dining Room | 9'10'' x 7'10'' | ||
| Basement | Living Room | 13'2'' x 13'2'' | ||
| Lower Level | Kitchen | 10'10'' x 8'11'' | ||
| Main Level | Other | 19' x 9' | ||
| Main Level | Dining Room | 9'10'' x 8'6'' | ||
| Main Level | Sunroom | 7'7'' x 8'8'' | ||
| Main Level | 4pc Bathroom | Measurements not available | ||
| Main Level | Bedroom | 9'8'' x 9'11'' | ||
| Main Level | Bedroom | 9'8'' x 8'6'' | ||
| Main Level | 4pc Ensuite Bath | Measurements not available | ||
| Main Level | Primary Bedroom | 13'6'' x 11'6'' | ||
| Main Level | Living Room | 16'8'' x 12'3'' | ||
| Main Level | Kitchen | 16'9'' x 10'4'' |
https://www.realtor.ca/real-estate/28856399/6100-old-vernon-road-unit-59-kelowna-ellison
































































































