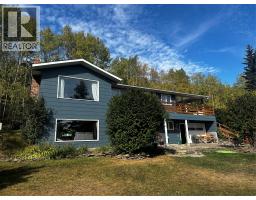6104 Kurjata Road, Chetwynd, British Columbia V0C 1J0 (28979634)
6104 Kurjata Road Chetwynd, British Columbia V0C 1J0
Interested?
Contact us for more information

Julia Nelson
(250) 788-3740
www.royallepagecascaderealty.ca/

4745-51 St
Chetwynd, British Columbia V0C 1J0
(250) 564-4488
$469,000
COUNTRY ACREAGE, CLOSE TO TOWN, 5 BEDROOMS, PRIVATE SANCTUARY! This property is 5.5 acres and is set up with a detached garage, gorgeous firepit, and fencing for horses. The home boasts a bright and spacious entryway that opens into a large rec room. The main level offers a sunken living room, large dining area, and kitchen with an island. The large primary suite opens on a covered deck with hot tub and access to a large deck with a view. This home has an attached garage as well as a detached garage and a horse paddock! Call today to book your viewing! (id:26472)
Property Details
| MLS® Number | 10365699 |
| Property Type | Single Family |
| Neigbourhood | Chetwynd Rural |
| Parking Space Total | 3 |
Building
| Bathroom Total | 2 |
| Bedrooms Total | 5 |
| Constructed Date | 1979 |
| Construction Style Attachment | Detached |
| Heating Type | Forced Air, See Remarks |
| Stories Total | 2 |
| Size Interior | 1226 Sqft |
| Type | House |
| Utility Water | Well |
Parking
| Attached Garage | 3 |
| Detached Garage | 3 |
Land
| Acreage | Yes |
| Sewer | See Remarks |
| Size Irregular | 5.58 |
| Size Total | 5.58 Ac|5 - 10 Acres |
| Size Total Text | 5.58 Ac|5 - 10 Acres |
| Zoning Type | Unknown |
Rooms
| Level | Type | Length | Width | Dimensions |
|---|---|---|---|---|
| Basement | Other | 6' x 10' | ||
| Basement | Bedroom | 13' x 13' | ||
| Basement | 3pc Bathroom | 8' x 6' | ||
| Basement | Laundry Room | 9' x 6' | ||
| Basement | Bedroom | 12' x 11' | ||
| Basement | Foyer | 12' x 13' | ||
| Basement | Office | 14' x 12' | ||
| Basement | Den | 15' x 17' | ||
| Main Level | Bedroom | 11' x 10' | ||
| Main Level | Bedroom | 11' x 11' | ||
| Main Level | 4pc Bathroom | 11' x 8' | ||
| Main Level | Primary Bedroom | 13' x 13' | ||
| Main Level | Kitchen | 17' x 12' | ||
| Main Level | Dining Room | 9' x 10' | ||
| Main Level | Living Room | 16' x 17' |
https://www.realtor.ca/real-estate/28979634/6104-kurjata-road-chetwynd-chetwynd-rural




