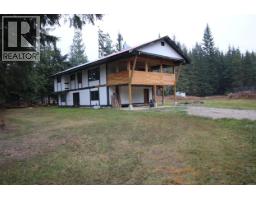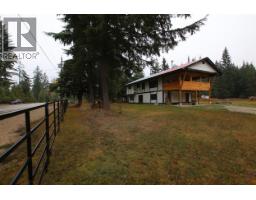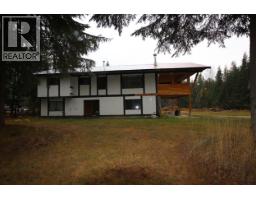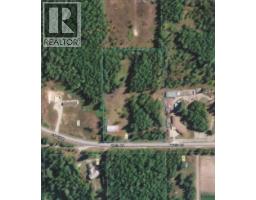613 Wells Road, Nakusp, British Columbia V0G 1R1 (29076545)
613 Wells Road Nakusp, British Columbia V0G 1R1
Interested?
Contact us for more information

Gord Marshall

P.o. Box 40
Nakusp, British Columbia V0G 1R0
(250) 265-3635
(250) 265-4430
$549,000
A blank canvas, awaiting your finishing touches, located on Wells Road, only minutes from downtown Nakusp. This 4 bedroom, 2300 sq ft home is in need of refinishing. Some renovation work has been started; there is a new carport / covered deck, that was recently completed. The property is just under 4 acres, perfect for a small hobby farm, a good sized garden or just kick-back and enjoy the peaceful rural setting. There is an electric forced air furnace and a fireplace in the basement. ""Sold as is."" Serious inquiries only. (id:26472)
Property Details
| MLS® Number | 10367089 |
| Property Type | Single Family |
| Neigbourhood | Nakusp Rural |
| Community Features | Pets Allowed |
| Parking Space Total | 4 |
| View Type | Mountain View |
Building
| Bathroom Total | 3 |
| Bedrooms Total | 4 |
| Appliances | Oven |
| Constructed Date | 1979 |
| Construction Style Attachment | Detached |
| Exterior Finish | Stucco, Wood |
| Fireplace Fuel | Wood |
| Fireplace Present | Yes |
| Fireplace Total | 1 |
| Fireplace Type | Conventional |
| Flooring Type | Other |
| Half Bath Total | 1 |
| Heating Fuel | Electric |
| Heating Type | Forced Air |
| Roof Material | Metal |
| Roof Style | Unknown |
| Stories Total | 2 |
| Size Interior | 1210 Sqft |
| Type | House |
| Utility Water | Municipal Water |
Parking
| Carport |
Land
| Acreage | Yes |
| Size Irregular | 3.79 |
| Size Total | 3.79 Ac|1 - 5 Acres |
| Size Total Text | 3.79 Ac|1 - 5 Acres |
| Zoning Type | Unknown |
Rooms
| Level | Type | Length | Width | Dimensions |
|---|---|---|---|---|
| Basement | 3pc Ensuite Bath | 10'5'' x 6'0'' | ||
| Basement | Family Room | 24'0'' x 16'0'' | ||
| Basement | Bedroom | 15'0'' x 13'3'' | ||
| Basement | Workshop | 10'8'' x 10'0'' | ||
| Basement | Utility Room | 12'0'' x 10'0'' | ||
| Main Level | 2pc Ensuite Bath | 6'0'' x 4'0'' | ||
| Main Level | 4pc Bathroom | 11'5'' x 6'0'' | ||
| Main Level | Bedroom | 11'5'' x 10'5'' | ||
| Main Level | Bedroom | 9'7'' x 9'6'' | ||
| Main Level | Primary Bedroom | 14'1'' x 11'7'' | ||
| Main Level | Dining Room | 10'6'' x 9'6'' | ||
| Main Level | Kitchen | 15'0'' x 11'0'' | ||
| Main Level | Living Room | 18'3'' x 12'8'' |
https://www.realtor.ca/real-estate/29076545/613-wells-road-nakusp-nakusp-rural










