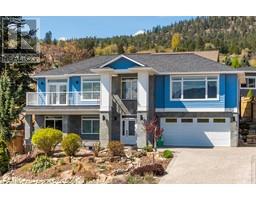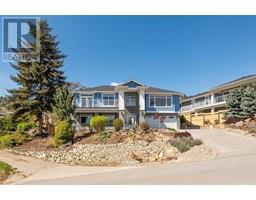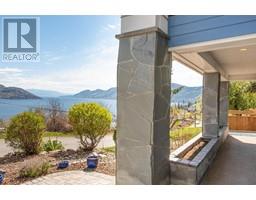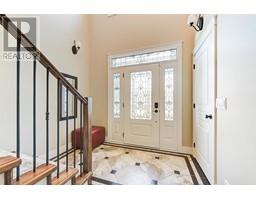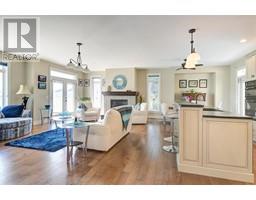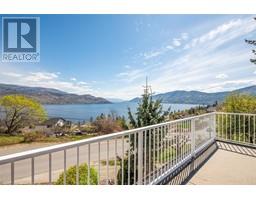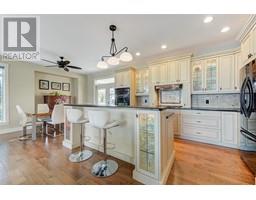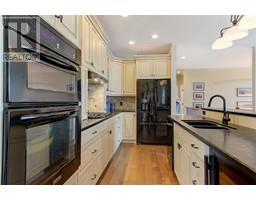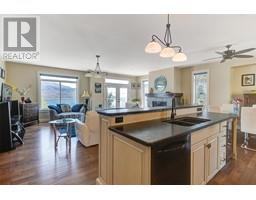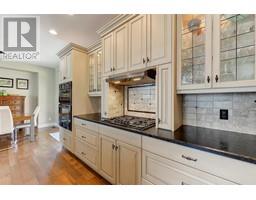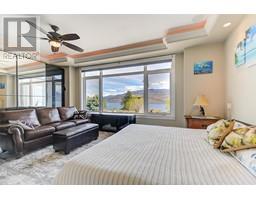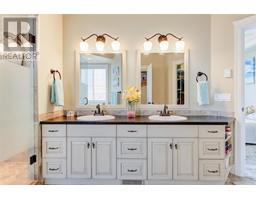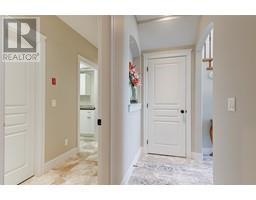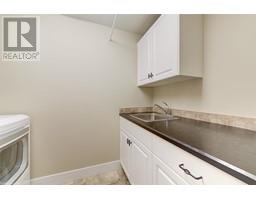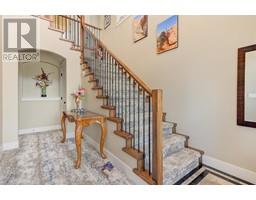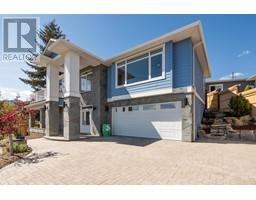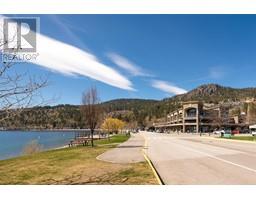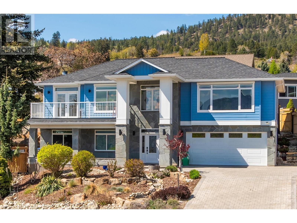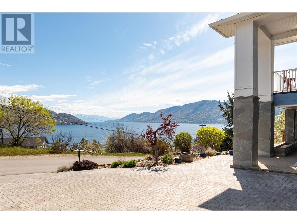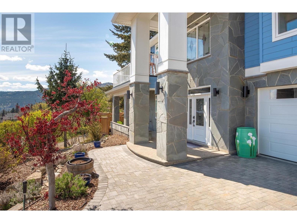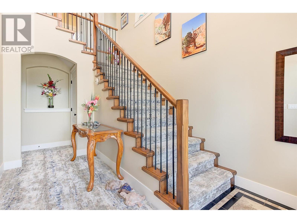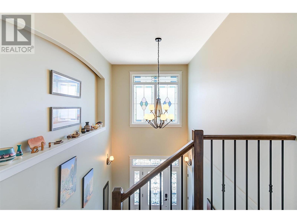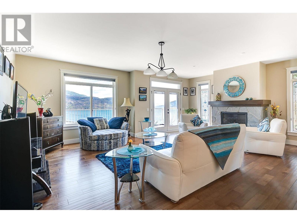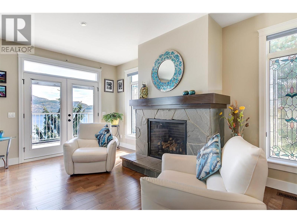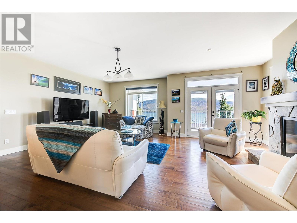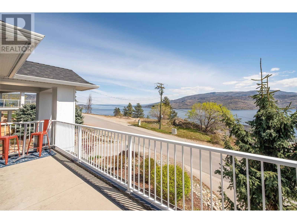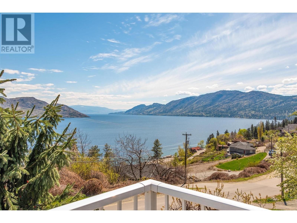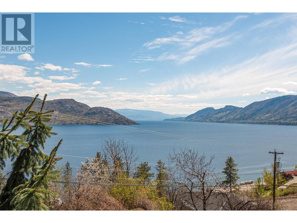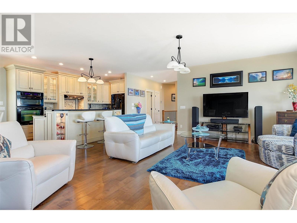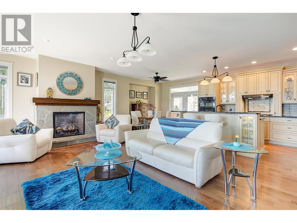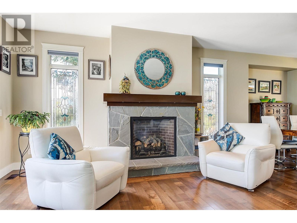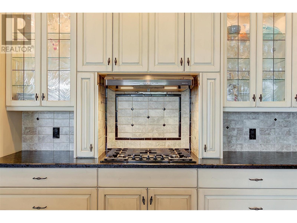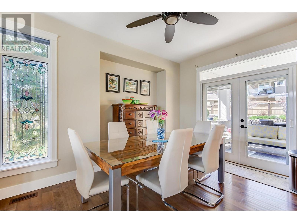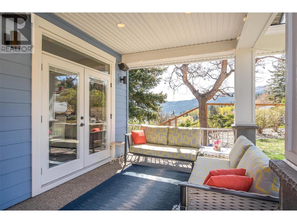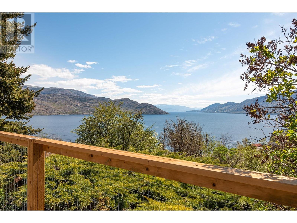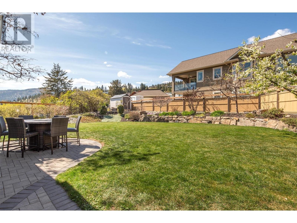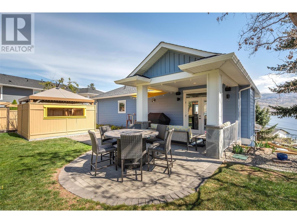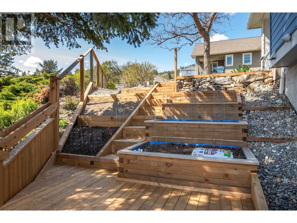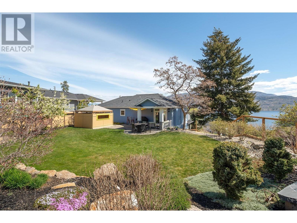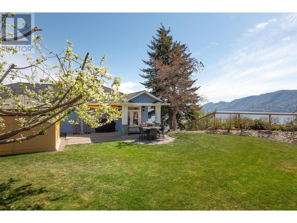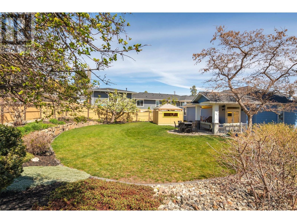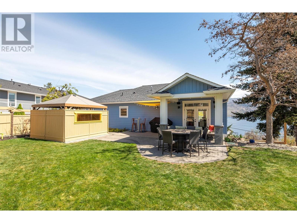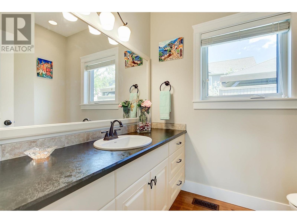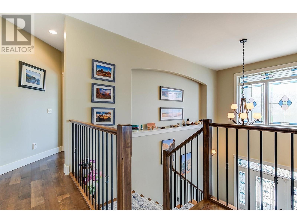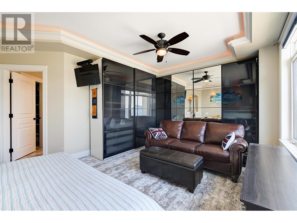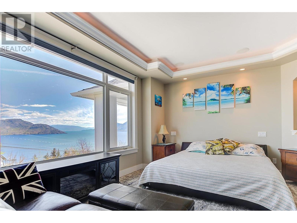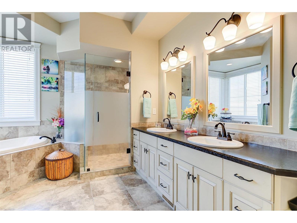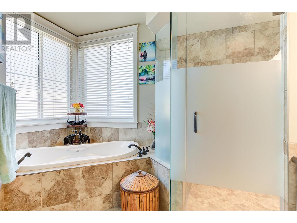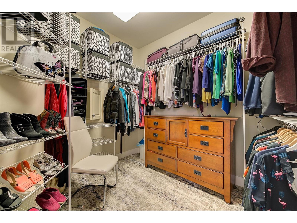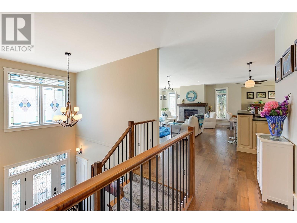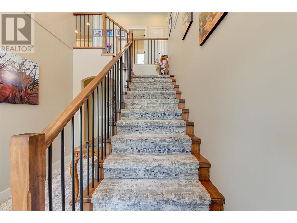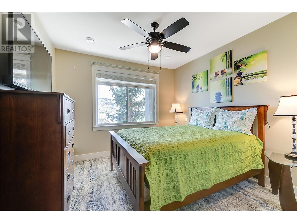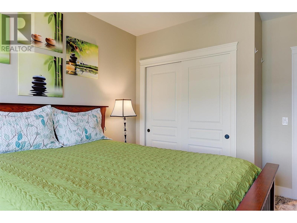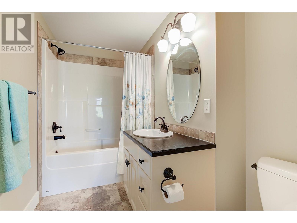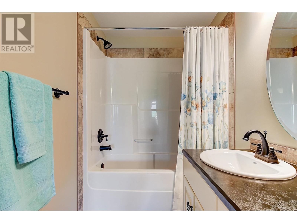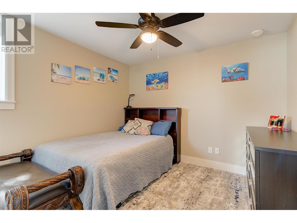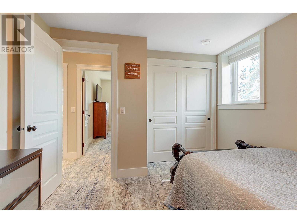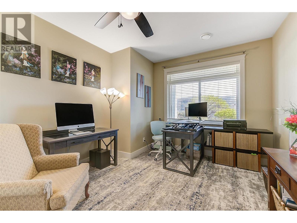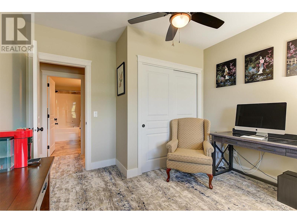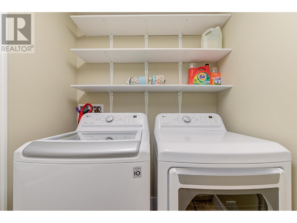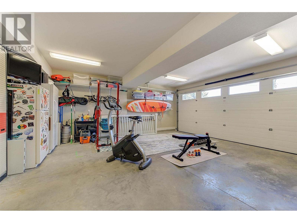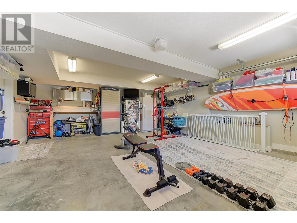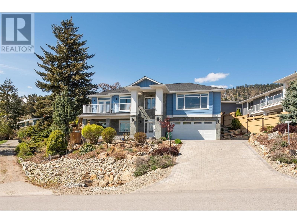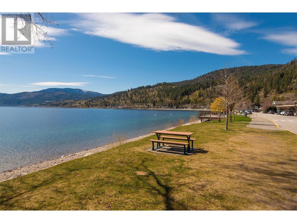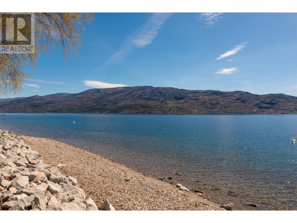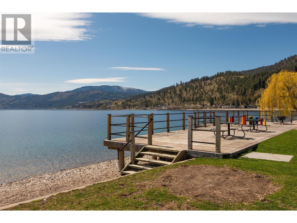6148 Lipsett Avenue, Peachland, British Columbia V0H 1X7 (26785904)
6148 Lipsett Avenue Peachland, British Columbia V0H 1X7
Interested?
Contact us for more information

Garth Donhauser
Personal Real Estate Corporation
https://www.youtube.com/embed/2aeXS0UIwus
clickforhomes.ca/
https://www.facebook.com/Clickforhomerealestate/
https://www.linkedin.com/in/garth-donhauser-5214873b/

100 - 1553 Harvey Avenue
Kelowna, British Columbia V1Y 6G1
(250) 717-5000
(250) 861-8462
$1,200,000
LAKE VIEWS from this beautiful 2447 Sq. Ft. home. A Grand Entry with 20 foot ceilings as you walk up to an Open Concept, Custom Kitchen featuring a Gas Cooktop, Large Island and Maple Hardwood Floors. Cook and entertain while enjoying the lake views of Okanagan lake. Large Master Bedroom on the main floor with a 5 piece ensuite and walk-in closet. 3 additional bedrooms with 1.5 bathrooms downstairs make this a nice family home or room for guests. The deck outside leads up to the back garden area, featuring beautiful raised flower beds, natural rock retaining walls and trees. In the back garden you will find an Oasis with six zone irrigation. Wonderful flat yard with raised flower beds, trees and a covered Hot Tub area all fenced for your pets. Entertain off the back patio that comes off the Dining/Kitchen area. Lake views from the back Garden are stunning. A Double Car Garage and room for outside parking round this beautiful home out. Don't miss out and book your appointment today. (id:26472)
Property Details
| MLS® Number | 10310764 |
| Property Type | Single Family |
| Neigbourhood | Peachland |
| Amenities Near By | Recreation, Shopping |
| Parking Space Total | 4 |
| View Type | Lake View, Mountain View, View (panoramic) |
Building
| Bathroom Total | 3 |
| Bedrooms Total | 4 |
| Appliances | Dishwasher, Dryer, Range - Gas, Microwave, Washer, Oven - Built-in |
| Constructed Date | 2011 |
| Construction Style Attachment | Detached |
| Cooling Type | Central Air Conditioning |
| Exterior Finish | Stone, Composite Siding |
| Fire Protection | Security System |
| Fireplace Fuel | Gas |
| Fireplace Present | Yes |
| Fireplace Type | Unknown |
| Flooring Type | Hardwood |
| Half Bath Total | 1 |
| Heating Type | Forced Air, See Remarks |
| Roof Material | Asphalt Shingle |
| Roof Style | Unknown |
| Stories Total | 2 |
| Size Interior | 2381 Sqft |
| Type | House |
| Utility Water | Municipal Water |
Parking
| See Remarks | |
| Attached Garage | 2 |
Land
| Access Type | Easy Access |
| Acreage | No |
| Fence Type | Fence |
| Land Amenities | Recreation, Shopping |
| Landscape Features | Landscaped, Underground Sprinkler |
| Sewer | Municipal Sewage System |
| Size Frontage | 83 Ft |
| Size Irregular | 0.25 |
| Size Total | 0.25 Ac|under 1 Acre |
| Size Total Text | 0.25 Ac|under 1 Acre |
| Zoning Type | Unknown |
Rooms
| Level | Type | Length | Width | Dimensions |
|---|---|---|---|---|
| Second Level | Other | 10'3'' x 9'2'' | ||
| Second Level | Primary Bedroom | 15'3'' x 19'6'' | ||
| Second Level | Kitchen | 14'1'' x 14'3'' | ||
| Second Level | Living Room | 13'10'' x 22'8'' | ||
| Second Level | Dining Room | 14'1'' x 10'5'' | ||
| Second Level | 5pc Ensuite Bath | 11'0'' x 14'4'' | ||
| Second Level | 2pc Bathroom | 6'4'' x 7'2'' | ||
| Main Level | Mud Room | 3'11'' x 13'5'' | ||
| Main Level | Other | 24'9'' x 19'10'' | ||
| Main Level | Utility Room | 5'4'' x 8'4'' | ||
| Main Level | Laundry Room | 5'3'' x 8'4'' | ||
| Main Level | Bedroom | 13'4'' x 11'1'' | ||
| Main Level | Bedroom | 13'5'' x 10'10'' | ||
| Main Level | Bedroom | 11'2'' x 10'3'' | ||
| Main Level | 4pc Bathroom | 9'7'' x 5'11'' |
https://www.realtor.ca/real-estate/26785904/6148-lipsett-avenue-peachland-peachland


