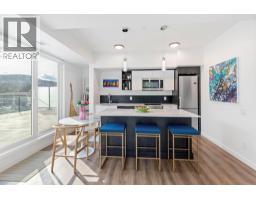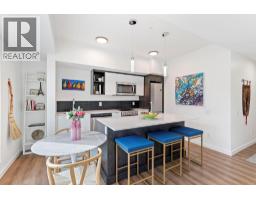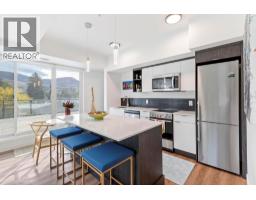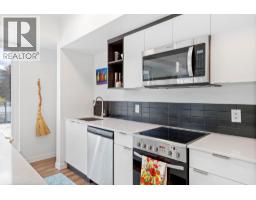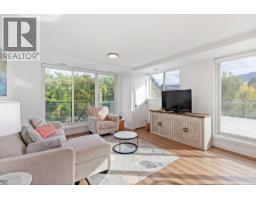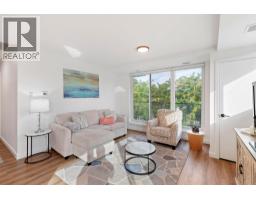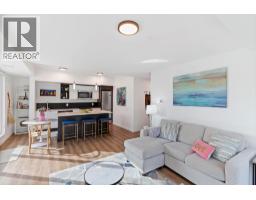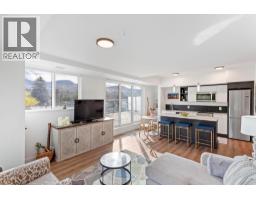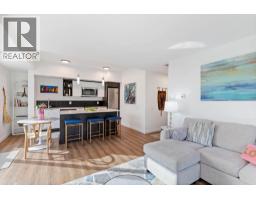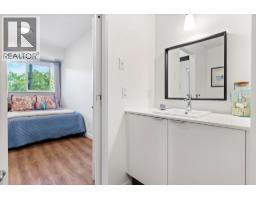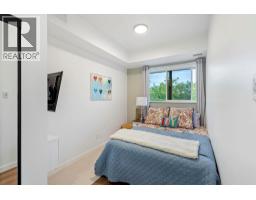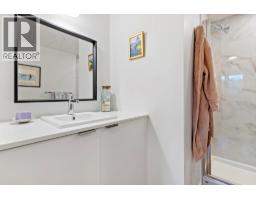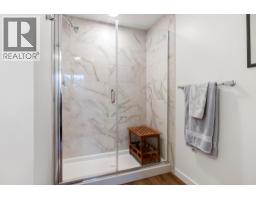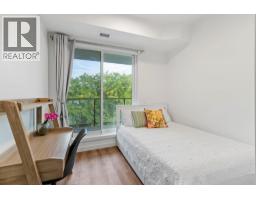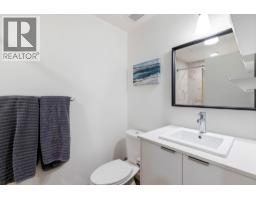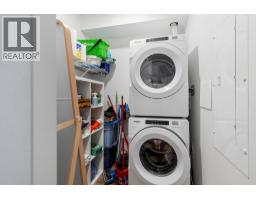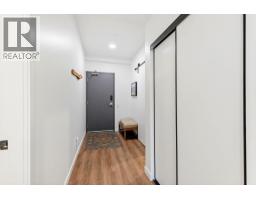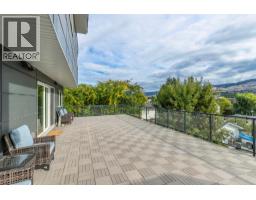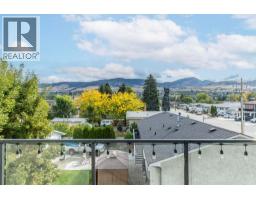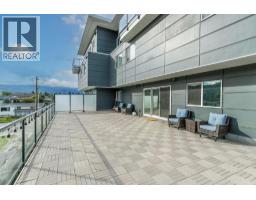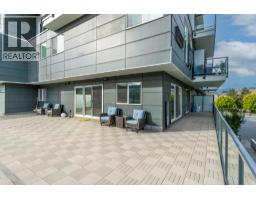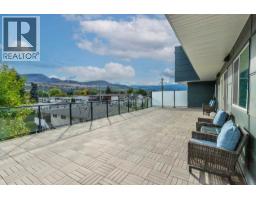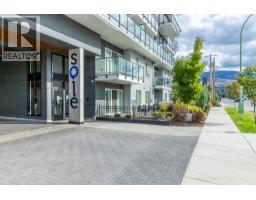615 Rutland Road N Unit# 309, Kelowna, British Columbia V1X 0B3 (28978696)
615 Rutland Road N Unit# 309 Kelowna, British Columbia V1X 0B3
Interested?
Contact us for more information
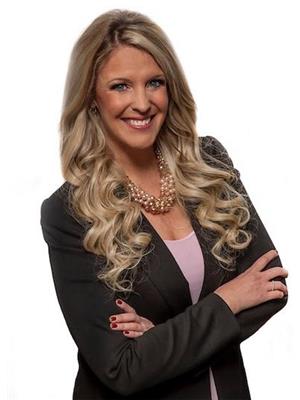
Becky Hilbert
Personal Real Estate Corporation

200-525 Highway 97 South
West Kelowna, British Columbia V1Z 4C9
(778) 755-1177
www.chamberlainpropertygroup.ca/

Dallas Crick
Personal Real Estate Corporation
hilbertcrick.ca/

200-525 Highway 97 South
West Kelowna, British Columbia V1Z 4C9
(778) 755-1177
www.chamberlainpropertygroup.ca/
$475,000Maintenance,
$405.42 Monthly
Maintenance,
$405.42 MonthlyWelcome to Sole in Rutland — a rare corner unit offering modern living with over 1,000 sqft of private outdoor space. This bright and airy 2-bedroom, 2-bathroom home features three patio doors that open to a massive patio, perfect for entertaining or relaxing in the sun. Inside, you'll find a sleek, modern design with quartz countertops throughout, and large windows that flood the space with natural light. The primary bedroom includes a spacious ensuite with a large walk-in shower and elegant finishes. Enjoy the convenience of underground parking, secure entry, and being part of a well-maintained, centrally located building — close to shops, parks, and transit. Don’t miss your chance to own a stunning, low-maintenance home with exceptional indoor-outdoor flow in one of Rutland’s most desirable buildings. (id:26472)
Property Details
| MLS® Number | 10365454 |
| Property Type | Single Family |
| Neigbourhood | Rutland North |
| Community Name | SOLE |
| Features | Balcony |
| Parking Space Total | 1 |
Building
| Bathroom Total | 2 |
| Bedrooms Total | 2 |
| Appliances | Refrigerator, Dishwasher, Dryer, Range - Electric, Microwave, Washer |
| Constructed Date | 2021 |
| Cooling Type | Heat Pump |
| Exterior Finish | Brick, Other |
| Heating Type | Heat Pump |
| Stories Total | 1 |
| Size Interior | 905 Sqft |
| Type | Apartment |
| Utility Water | Municipal Water |
Parking
| Heated Garage | |
| Underground |
Land
| Acreage | No |
| Sewer | Municipal Sewage System |
| Size Total Text | Under 1 Acre |
Rooms
| Level | Type | Length | Width | Dimensions |
|---|---|---|---|---|
| Main Level | Full Bathroom | 5' x 8'6'' | ||
| Main Level | Laundry Room | 6'6'' x 5'10'' | ||
| Main Level | Bedroom | 9'5'' x 10'3'' | ||
| Main Level | Full Ensuite Bathroom | 7'10'' x 8'4'' | ||
| Main Level | Primary Bedroom | 7'10'' x 14'7'' | ||
| Main Level | Kitchen | 14'1'' x 9' | ||
| Main Level | Living Room | 14'1'' x 14'11'' | ||
| Main Level | Foyer | 5'3'' x 8'5'' |
https://www.realtor.ca/real-estate/28978696/615-rutland-road-n-unit-309-kelowna-rutland-north


