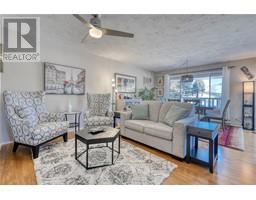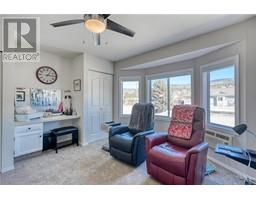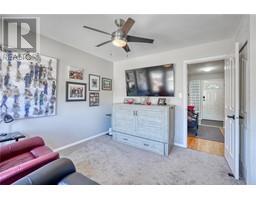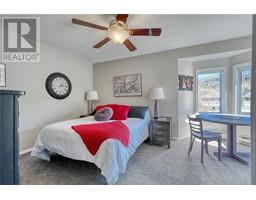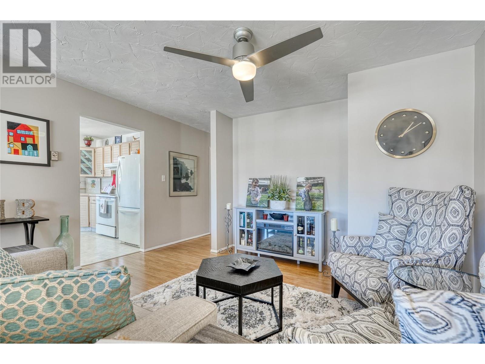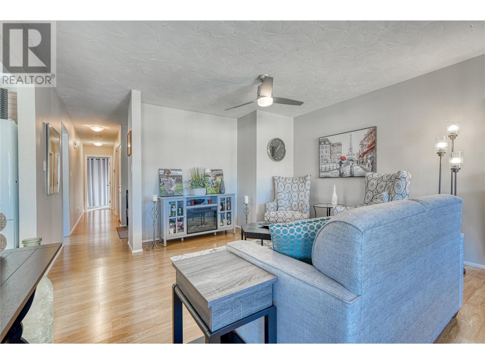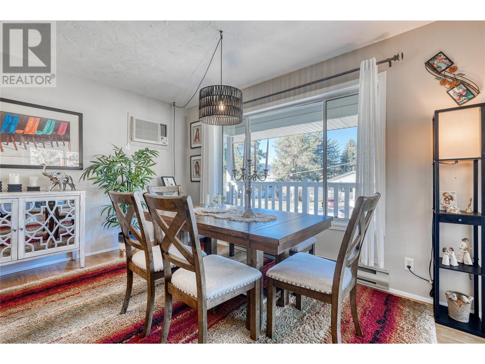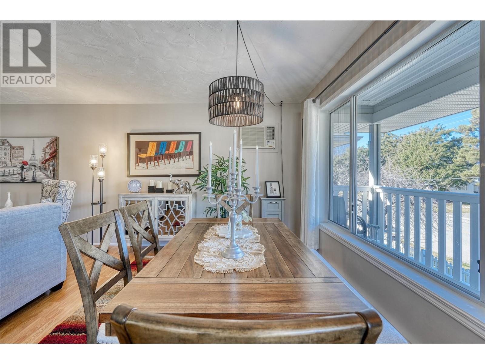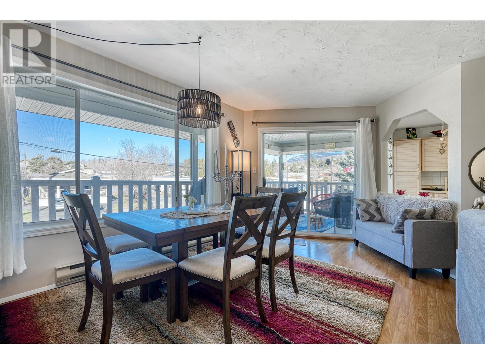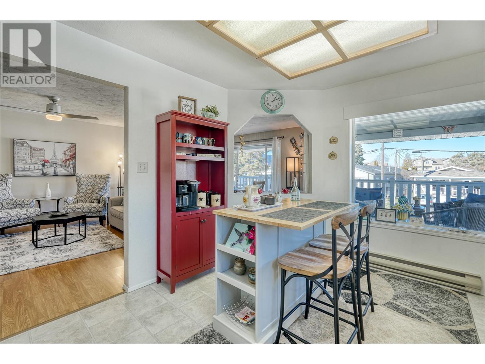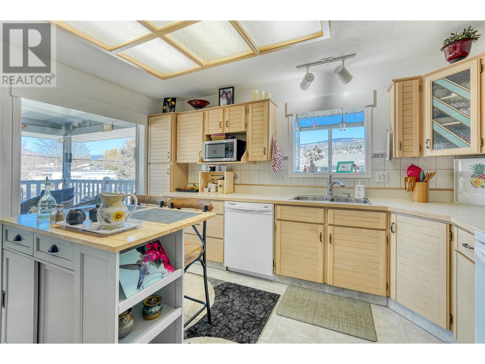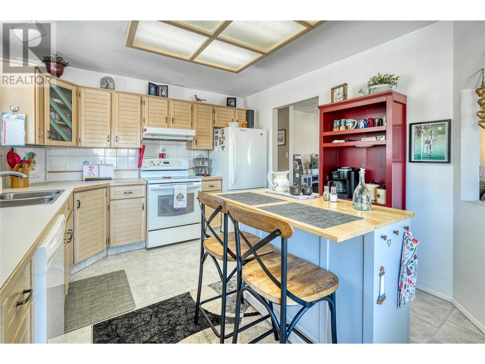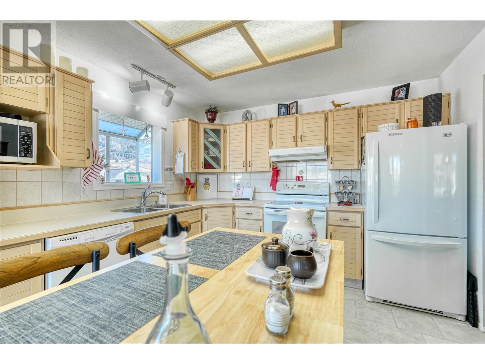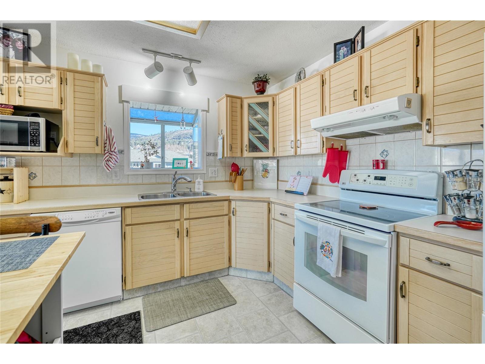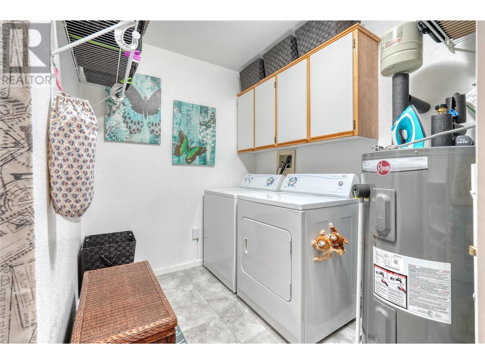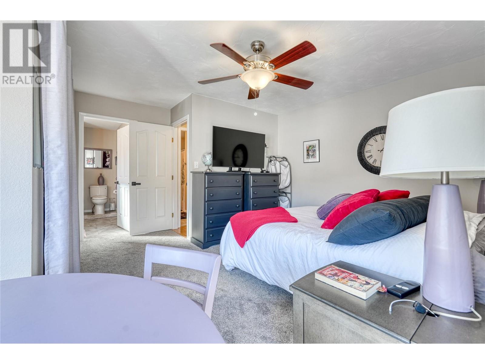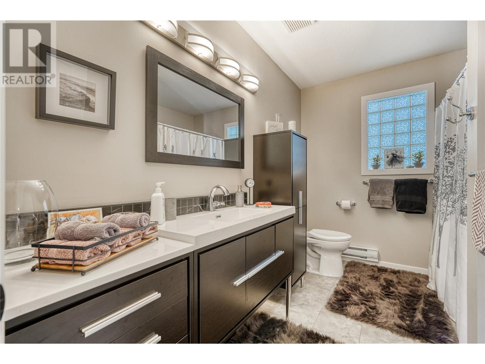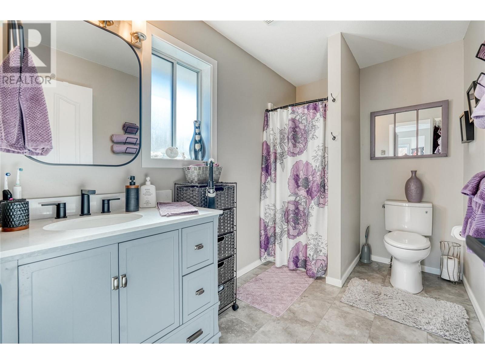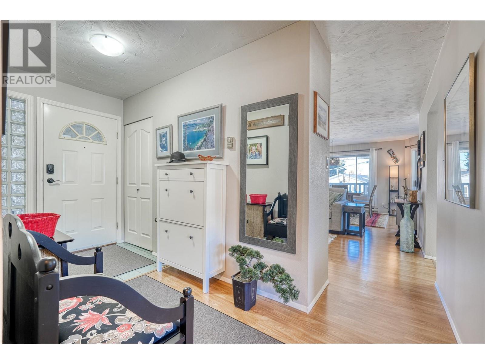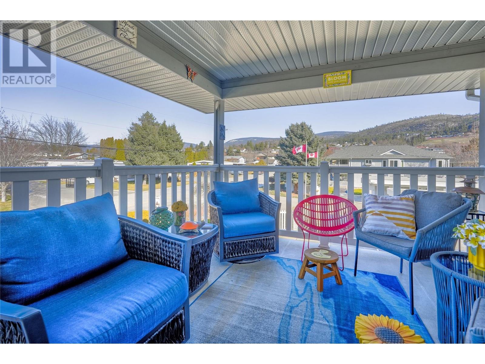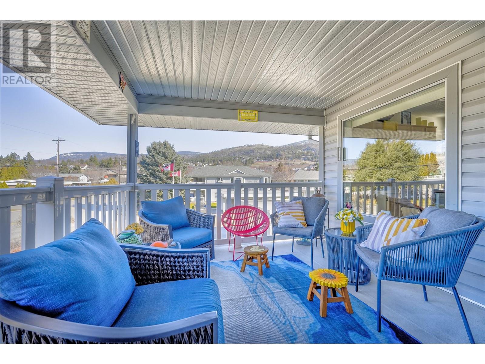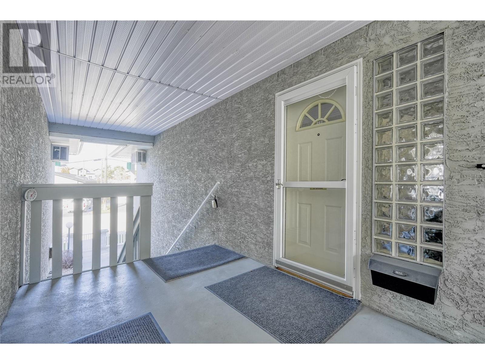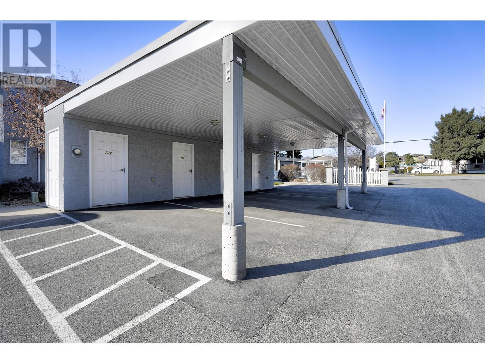62 Dauphin Avenue Unit# 202, Penticton, British Columbia V2A 6V8 (26551321)
62 Dauphin Avenue Unit# 202 Penticton, British Columbia V2A 6V8
Interested?
Contact us for more information

Linda Toker

104 - 399 Main Street
Penticton, British Columbia V2A 5B7
(778) 476-7778
(778) 476-7776
www.chamberlainpropertygroup.ca/
$419,900Maintenance, Ground Maintenance, Property Management, Other, See Remarks, Sewer, Waste Removal
$236 Monthly
Maintenance, Ground Maintenance, Property Management, Other, See Remarks, Sewer, Waste Removal
$236 MonthlyPleased to present this immaculate townhome located in the tidy community of Blossom Court. Pride of ownership throughout this unit with the open plan living, dining, kitchen spaces leading to a large covered outdoor private patio. Generous sized bright kitchen with garden window, pantry and plenty of counter space. Unit includes massive built in storage within laundry room and large closets in both bedrooms. Ensuite and main bathroom have recently been totally renovated. The hot water tank and dishwasher were replaced in 2021. Recent bedroom updates include new carpets/baseboards and custom blinds. One covered parking space with convenient adjacent large storage unit to store bikes and tires. This is a 55+ strata and pets are not allowed. Measurements are approximate and should be verified by buyer, if important. (id:26472)
Property Details
| MLS® Number | 10305225 |
| Property Type | Single Family |
| Neigbourhood | Main South |
| Community Name | Blossom Court |
| Amenities Near By | Golf Nearby, Recreation, Schools, Shopping, Ski Area |
| Community Features | Pets Not Allowed, Seniors Oriented |
| Features | Level Lot |
| Storage Type | Storage, Locker |
| View Type | Mountain View |
Building
| Bathroom Total | 2 |
| Bedrooms Total | 2 |
| Constructed Date | 1990 |
| Construction Style Attachment | Attached |
| Cooling Type | Wall Unit |
| Fire Protection | Smoke Detector Only |
| Flooring Type | Carpeted, Laminate |
| Heating Fuel | Electric |
| Heating Type | Baseboard Heaters |
| Roof Material | Asphalt Shingle |
| Roof Style | Unknown |
| Stories Total | 1 |
| Size Interior | 1255 Sqft |
| Type | Row / Townhouse |
| Utility Water | Municipal Water |
Parking
| Carport |
Land
| Acreage | No |
| Land Amenities | Golf Nearby, Recreation, Schools, Shopping, Ski Area |
| Landscape Features | Landscaped, Level, Underground Sprinkler |
| Sewer | Municipal Sewage System |
| Size Total Text | Under 1 Acre |
| Zoning Type | Unknown |
Rooms
| Level | Type | Length | Width | Dimensions |
|---|---|---|---|---|
| Second Level | 4pc Bathroom | Measurements not available | ||
| Second Level | 3pc Ensuite Bath | Measurements not available | ||
| Second Level | Bedroom | 12' x 12' | ||
| Second Level | Primary Bedroom | 14' x 12' | ||
| Second Level | Foyer | 11' x 5'5'' | ||
| Second Level | Laundry Room | 10' x 9' | ||
| Second Level | Dining Room | 10' x 9' | ||
| Second Level | Kitchen | 14' x 10'10'' | ||
| Second Level | Living Room | 14' x 13' |
https://www.realtor.ca/real-estate/26551321/62-dauphin-avenue-unit-202-penticton-main-south


