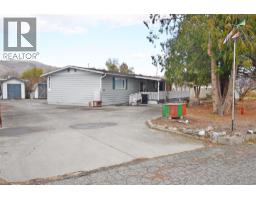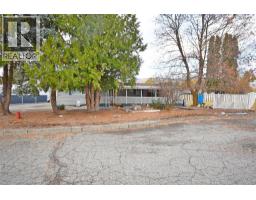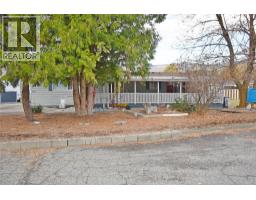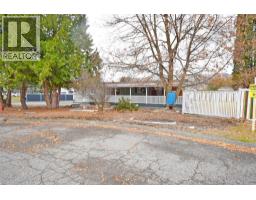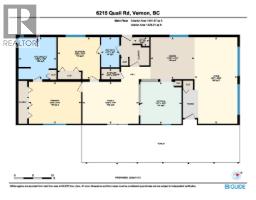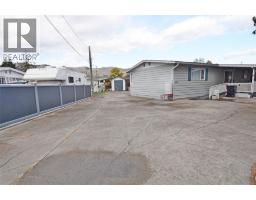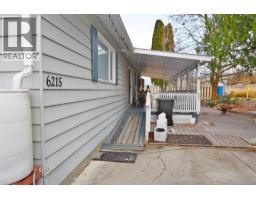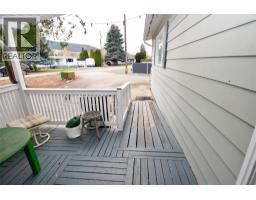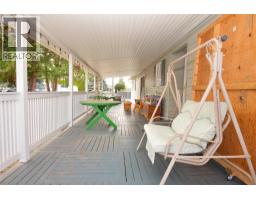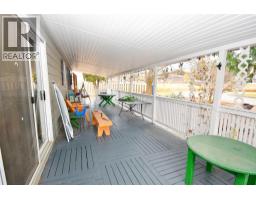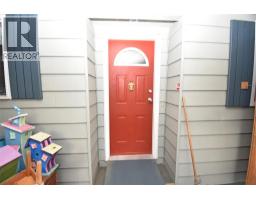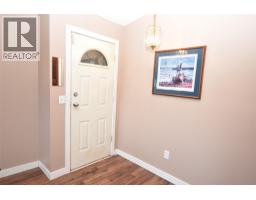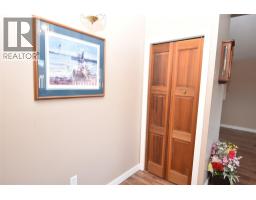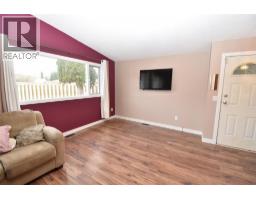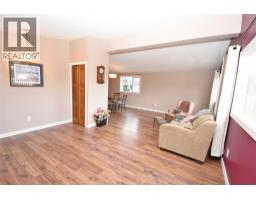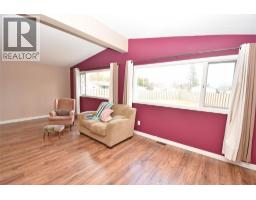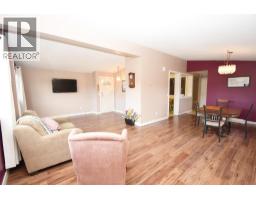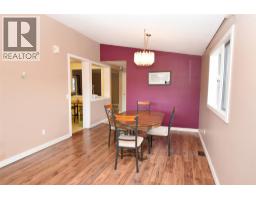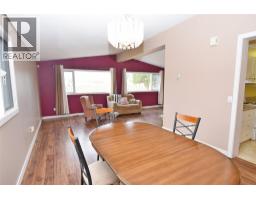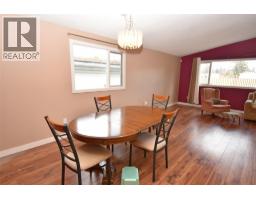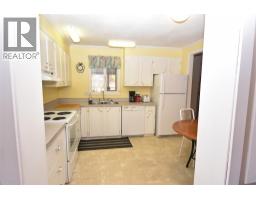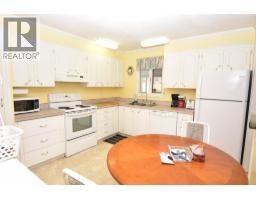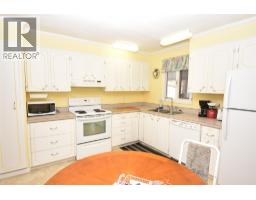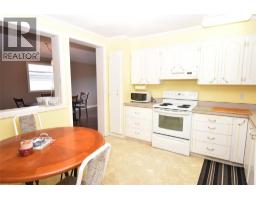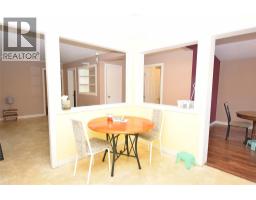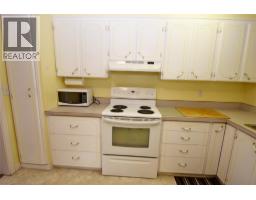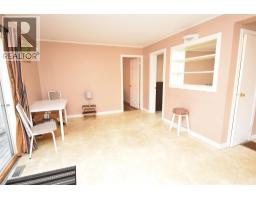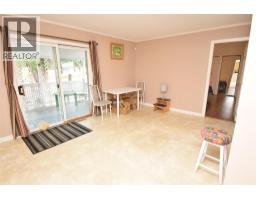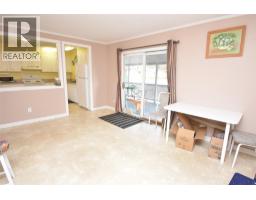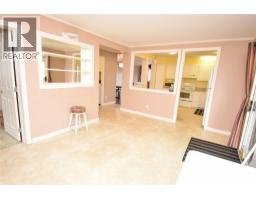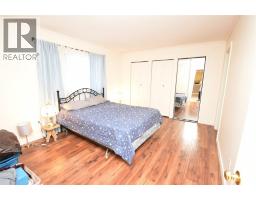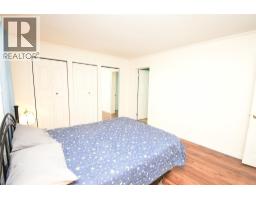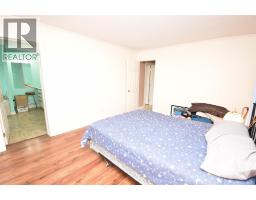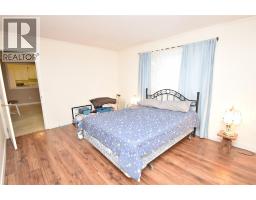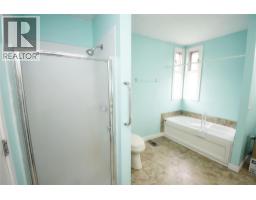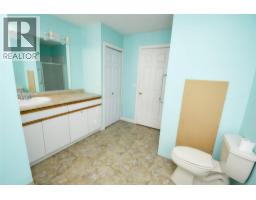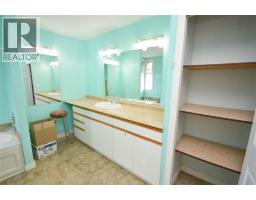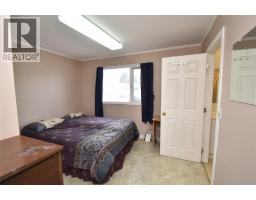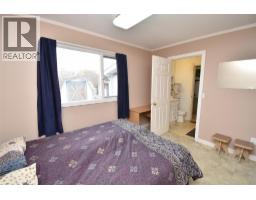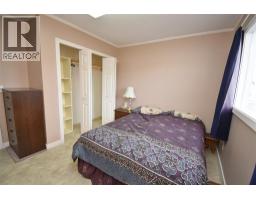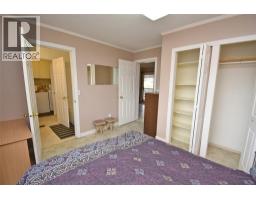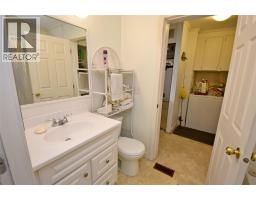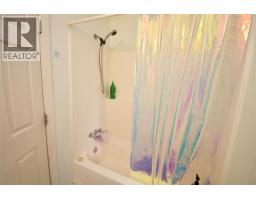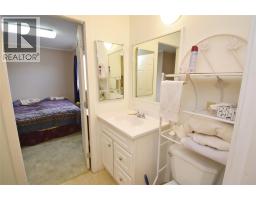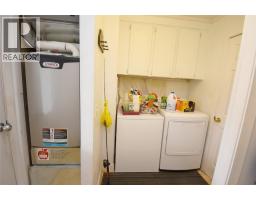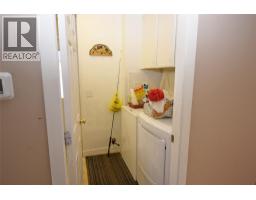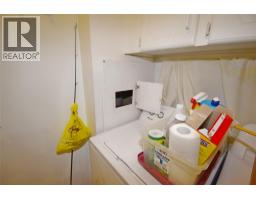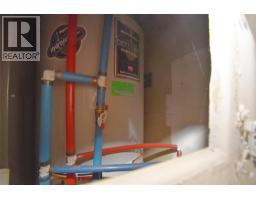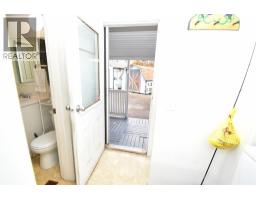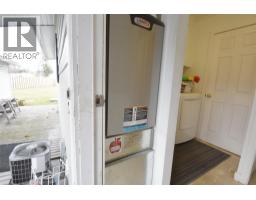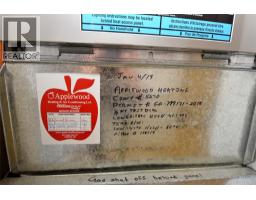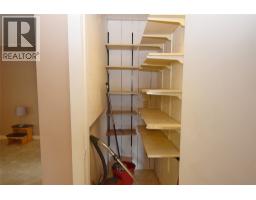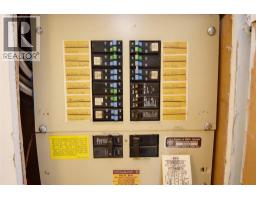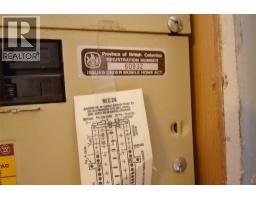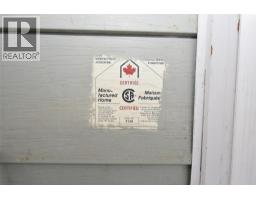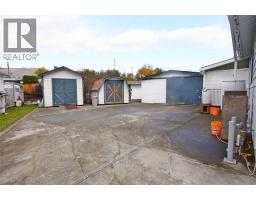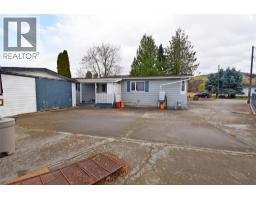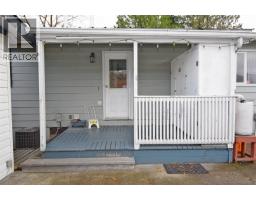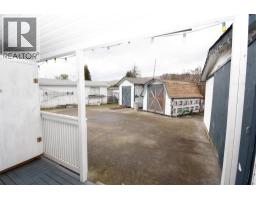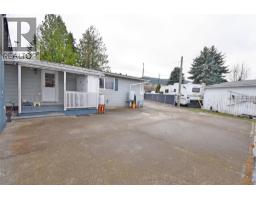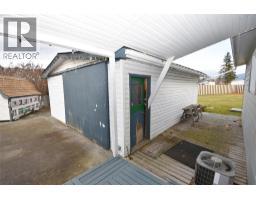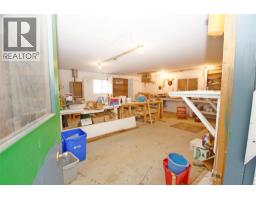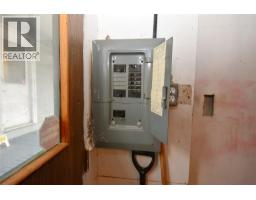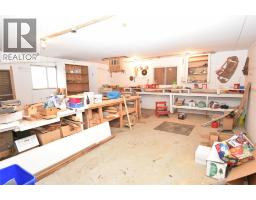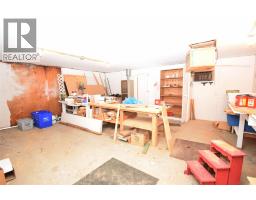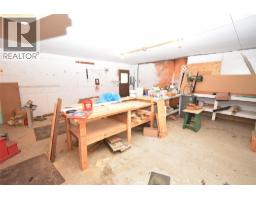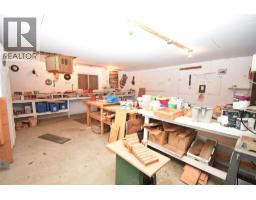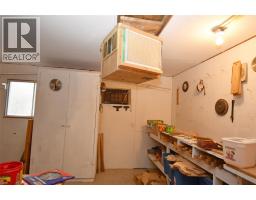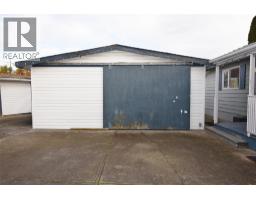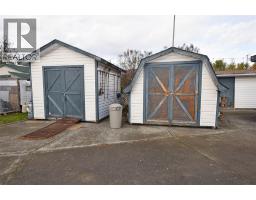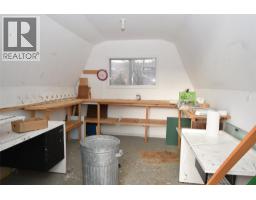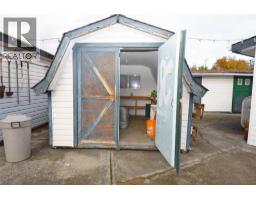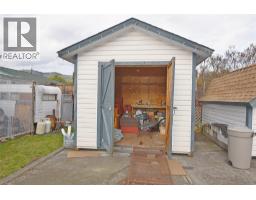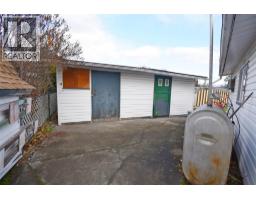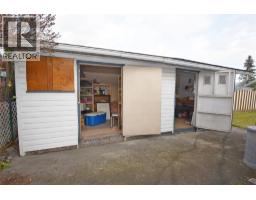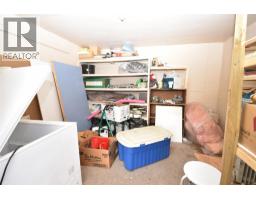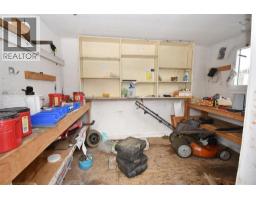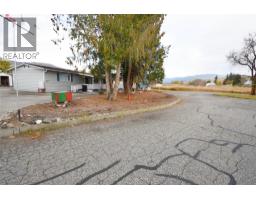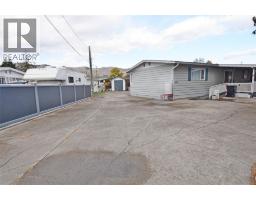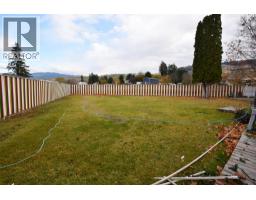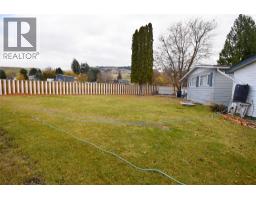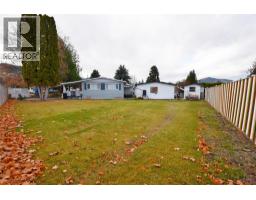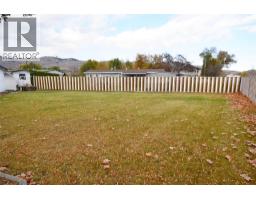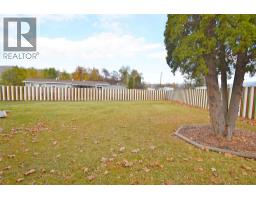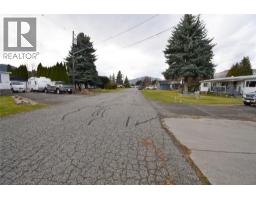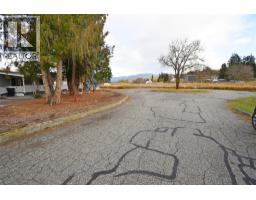6215 Quail Road, Vernon, British Columbia V1H 1M8 (29096726)
6215 Quail Road Vernon, British Columbia V1H 1M8
Interested?
Contact us for more information

Brian Rogers
Personal Real Estate Corporation
www.vp3.ca/
#1100 - 1631 Dickson Avenue
Kelowna, British Columbia V1Y 0B5
(888) 828-8447
www.onereal.com/
$525,000
Affordable, Private, & Full of Potential! You can’t beat this property for first-time buyers, those looking to downsize, or savvy investors seeking a strong rental opportunity!This DE-registered manufactured home sits on its own 0.29-acre lot, offering space, privacy, & freedom, plus no strata fees, no park rules, no pad rent.Inside, you’ll find over 1,400 sq. ft. of comfortable living space with 2 beds & 2 baths, perfect for family living or hosting guests.The massive 40’ x 10’ covered deck is ideal for morning coffee or summer evenings. The electrical system has been upgraded, giving peace of mind & modern convenience. Outdoors, the level, mostly fenced yard boasts a great mix of privacy & open space providing plenty of room for kids and pets to play. Parking is incredible, with space for multiple vehicles, RVs, or toys. The detached 23’ x 21’ garage sits on a concrete slab with its own electrical panel, making it a perfect workshop or hobby space. Plus, there are 3 additional outbuildings, each powered & ready for storage or projects. Enjoy the freedom of ownership without restrictions, bring your pets, tools, & ideas! Located just a 20-minute walk to both Elementary & Secondary schools, & only a 30-minute stroll to Okanagan Lake & beaches, this home offers easy access to nature & recreation. You’re also just 10 minutes from Marshall Fields & a quick drive to all Vernon amenities. This property is affordable, flexible, & full of potential; this property truly has it all! (id:26472)
Property Details
| MLS® Number | 10369085 |
| Property Type | Single Family |
| Neigbourhood | Okanagan Landing |
| Amenities Near By | Golf Nearby, Public Transit, Airport, Park, Recreation, Schools, Shopping, Ski Area |
| Community Features | Family Oriented, Rentals Allowed |
| Features | Cul-de-sac, Level Lot, Irregular Lot Size |
| Parking Space Total | 5 |
| Road Type | Cul De Sac |
| View Type | City View, Mountain View |
Building
| Bathroom Total | 2 |
| Bedrooms Total | 2 |
| Appliances | Refrigerator, Dishwasher, Dryer, Range - Electric, Washer |
| Constructed Date | 1976 |
| Cooling Type | Central Air Conditioning |
| Exterior Finish | Vinyl Siding |
| Fire Protection | Smoke Detector Only |
| Flooring Type | Laminate, Linoleum |
| Heating Type | Forced Air, See Remarks |
| Roof Material | Asphalt Shingle |
| Roof Style | Unknown |
| Stories Total | 1 |
| Size Interior | 1492 Sqft |
| Type | Manufactured Home |
| Utility Water | Private Utility |
Parking
| See Remarks | |
| Detached Garage | 1 |
| Heated Garage | |
| R V | 1 |
Land
| Access Type | Easy Access |
| Acreage | No |
| Current Use | Other |
| Land Amenities | Golf Nearby, Public Transit, Airport, Park, Recreation, Schools, Shopping, Ski Area |
| Landscape Features | Landscaped, Level |
| Sewer | Septic Tank |
| Size Irregular | 0.29 |
| Size Total | 0.29 Ac|under 1 Acre |
| Size Total Text | 0.29 Ac|under 1 Acre |
Rooms
| Level | Type | Length | Width | Dimensions |
|---|---|---|---|---|
| Main Level | Laundry Room | 8'2'' x 8'4'' | ||
| Main Level | Storage | 4'11'' x 2'10'' | ||
| Main Level | Utility Room | 4'2'' x 2'5'' | ||
| Main Level | 4pc Bathroom | 8'2'' x 4'11'' | ||
| Main Level | Bedroom | 11'5'' x 11'4'' | ||
| Main Level | Family Room | 15'3'' x 11'4'' | ||
| Main Level | 4pc Ensuite Bath | 11'5'' x 10'3'' | ||
| Main Level | Primary Bedroom | 14'2'' x 11'4'' | ||
| Main Level | Kitchen | 11'5'' x 11'2'' | ||
| Main Level | Dining Room | 11'10'' x 11'4'' | ||
| Main Level | Living Room | 23'5'' x 11'7'' |
https://www.realtor.ca/real-estate/29096726/6215-quail-road-vernon-okanagan-landing


