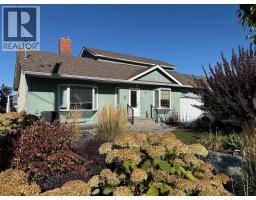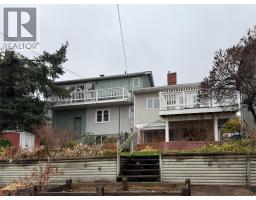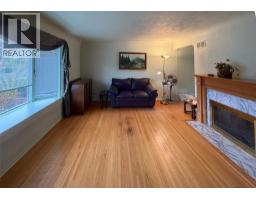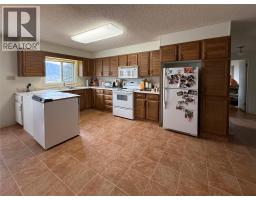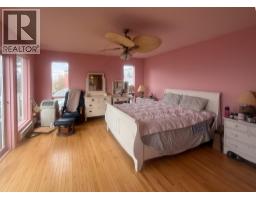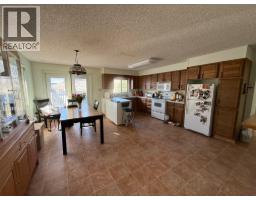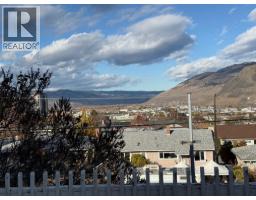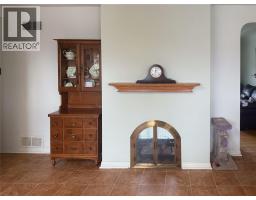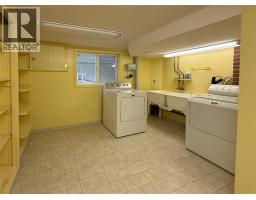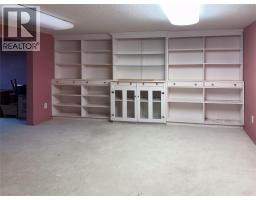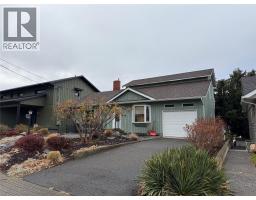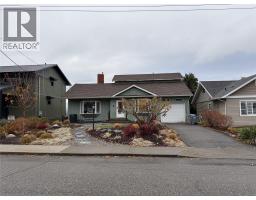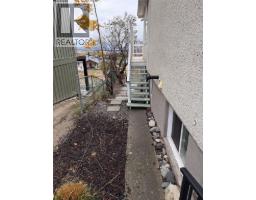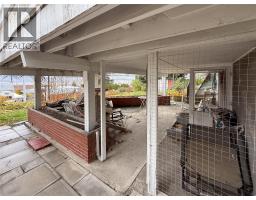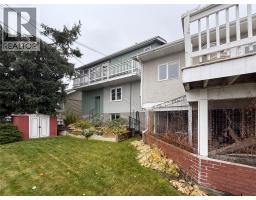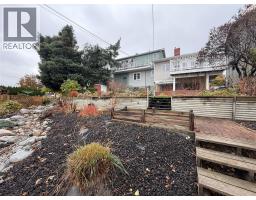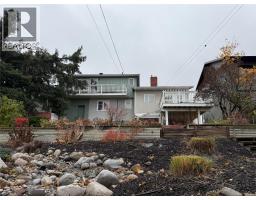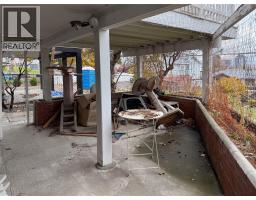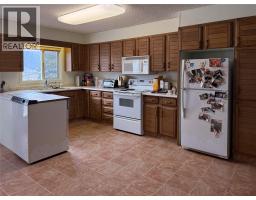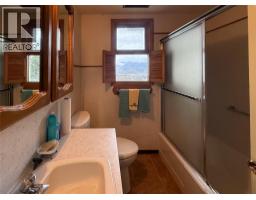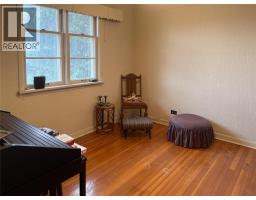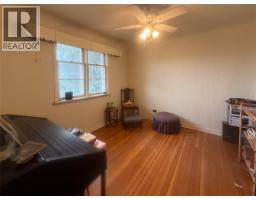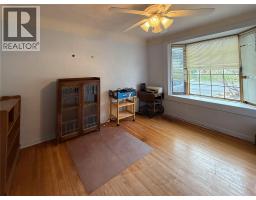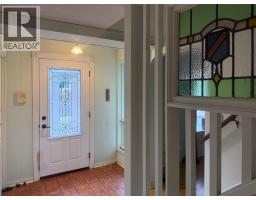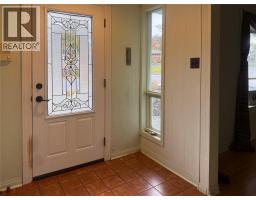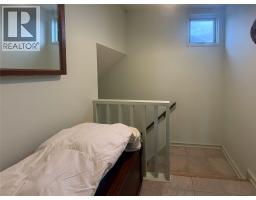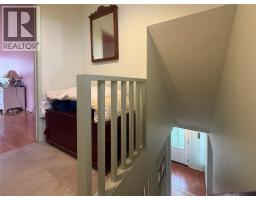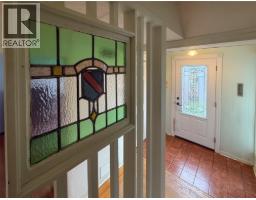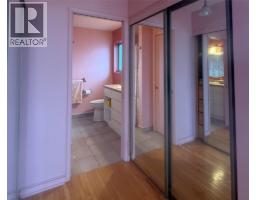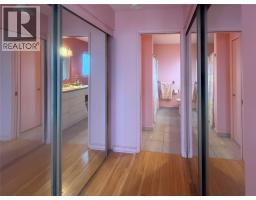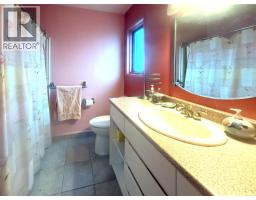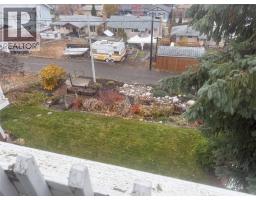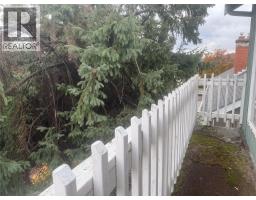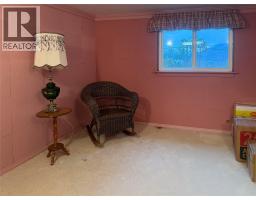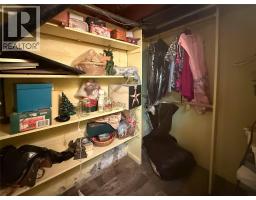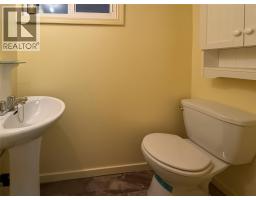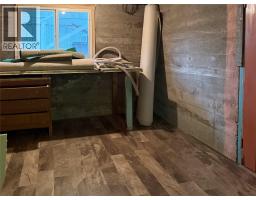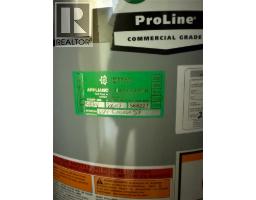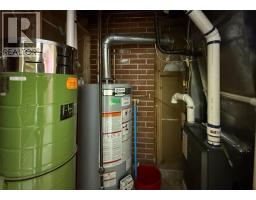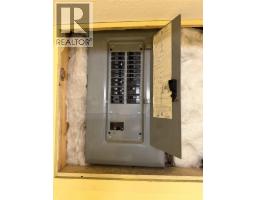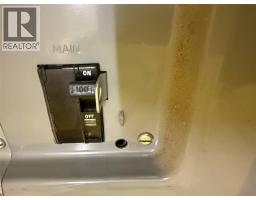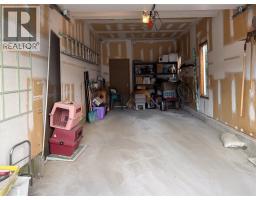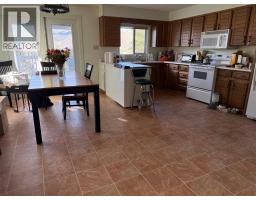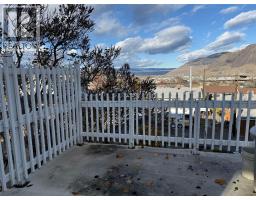624 Cowan Street, Kamloops, British Columbia V2C 3G4 (29061028)
624 Cowan Street Kamloops, British Columbia V2C 3G4
Interested?
Contact us for more information
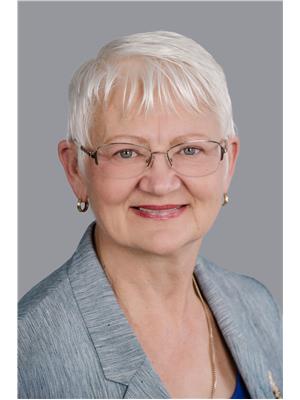
Linda Turner
Personal Real Estate Corporation
lindaturnerprec@gmail.com/
https://www.facebook.com/LindaTurnerPersonalRealEstateCorporation

258 Seymour Street
Kamloops, British Columbia V2C 2E5
(250) 374-3331
(250) 828-9544
https://www.remaxkamloops.ca/

Kristy Janota
www.lindaturner.bc.ca/
https://www.facebook.com/KristyJanotaRealEstate
https://www.facebook.com/KristyJanotaRealEstate

258 Seymour Street
Kamloops, British Columbia V2C 2E5
(250) 374-3331
(250) 828-9544
https://www.remaxkamloops.ca/
$649,900
Welcome to this charming South Kamloops residence, where character and comfort blend seamlessly. A charming exterior with front-facing bay windows and landscaping creates a warm welcome for guests. Step inside to a lovely foyer and staircase leading to the private upper primary suite, featuring stained-glass accent, double mirrored closets, a full 4-piece ensuite, and patio doors opening to a balcony with sweeping north valley views. The main floor offers a bright, inviting living room with a window seat in the bay window and a two-sided gas fireplace—a cozy feature that also enhances the spacious dining area and open-plan kitchen. All appliances are included, along with central air for year-round comfort. Patio doors from the dining room open to a back deck overlooking the terraced yard, complete with underground sprinklers for easy maintenance and direct access to the full-length single garage. Two additional bedrooms and a 4-piece bath complete the main floor. The fully finished basement adds a generous rec room with built-in shelving, a fourth bedroom, 2-piece bath, workshop and a bright, functional laundry room with washer and dryer included. Recent updates include furnace, hot water tank, and A/C (2023) for peace of mind. Ideally located near Sagebrush Theatre, the hospital, and downtown amenities, this home offers both convenience and timeless appeal. A perfect blend of charm, functionality, and location — ready to welcome you home. (id:26472)
Property Details
| MLS® Number | 10367318 |
| Property Type | Single Family |
| Neigbourhood | South Kamloops |
| Features | Balcony |
| Parking Space Total | 2 |
| View Type | Mountain View, Valley View, View (panoramic) |
Building
| Bathroom Total | 3 |
| Bedrooms Total | 4 |
| Appliances | Range, Refrigerator, Dishwasher, Washer & Dryer |
| Constructed Date | 1953 |
| Construction Style Attachment | Detached |
| Cooling Type | Central Air Conditioning |
| Fire Protection | Security System |
| Fireplace Fuel | Gas |
| Fireplace Present | Yes |
| Fireplace Total | 1 |
| Fireplace Type | Unknown |
| Half Bath Total | 1 |
| Heating Type | Forced Air, See Remarks |
| Stories Total | 3 |
| Size Interior | 2165 Sqft |
| Type | House |
| Utility Water | Municipal Water |
Parking
| Attached Garage | 1 |
Land
| Acreage | No |
| Landscape Features | Underground Sprinkler |
| Sewer | Municipal Sewage System |
| Size Irregular | 0.17 |
| Size Total | 0.17 Ac|under 1 Acre |
| Size Total Text | 0.17 Ac|under 1 Acre |
Rooms
| Level | Type | Length | Width | Dimensions |
|---|---|---|---|---|
| Second Level | 4pc Ensuite Bath | Measurements not available | ||
| Second Level | Primary Bedroom | 14'2'' x 15'7'' | ||
| Basement | Workshop | 10'6'' x 8'2'' | ||
| Basement | Other | 4'8'' x 6'4'' | ||
| Basement | Laundry Room | 16'6'' x 11' | ||
| Basement | 2pc Bathroom | Measurements not available | ||
| Basement | Bedroom | 9'6'' x 9'9'' | ||
| Basement | Recreation Room | 14' x 13'7'' | ||
| Main Level | Living Room | 17'3'' x 12'7'' | ||
| Main Level | Bedroom | 10'4'' x 11'9'' | ||
| Main Level | Bedroom | 10'6'' x 10'2'' | ||
| Main Level | 4pc Bathroom | Measurements not available | ||
| Main Level | Kitchen | 17'2'' x 8'5'' | ||
| Main Level | Dining Room | 17'2'' x 8'8'' |
https://www.realtor.ca/real-estate/29061028/624-cowan-street-kamloops-south-kamloops


