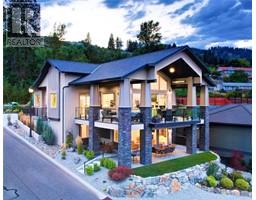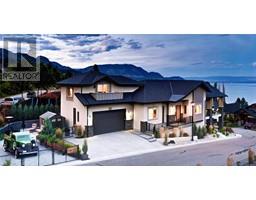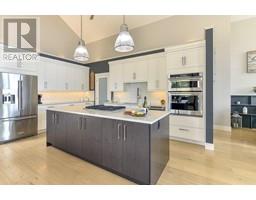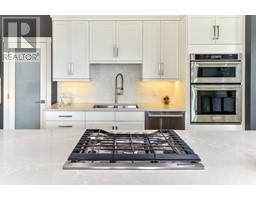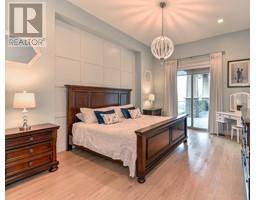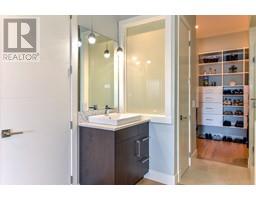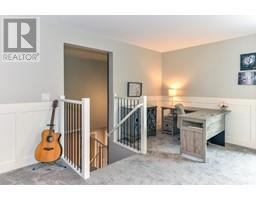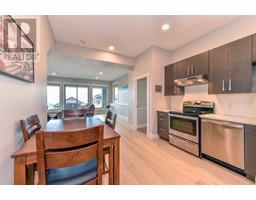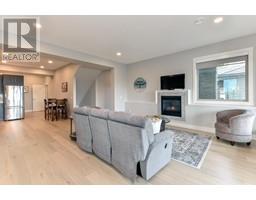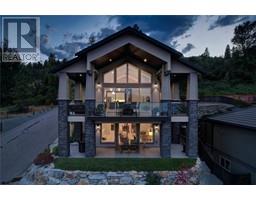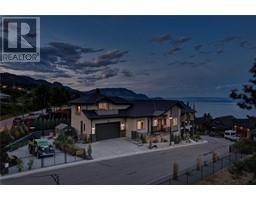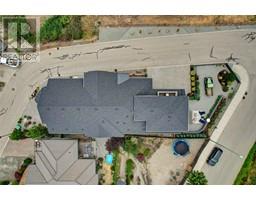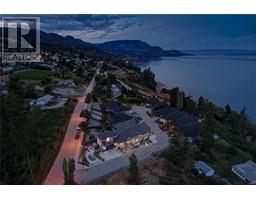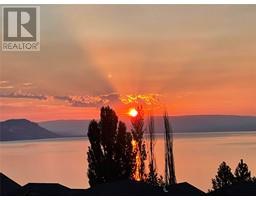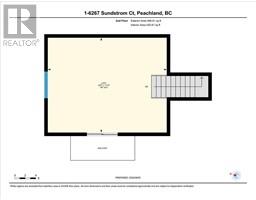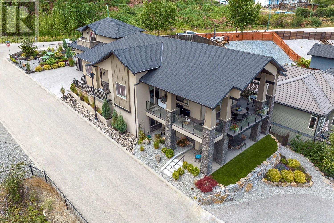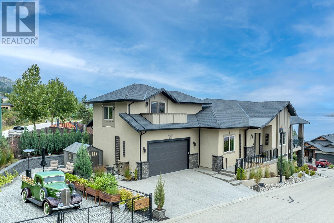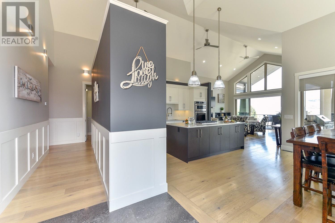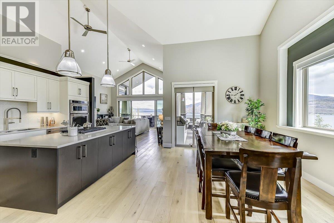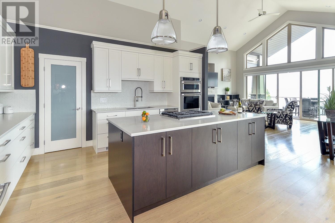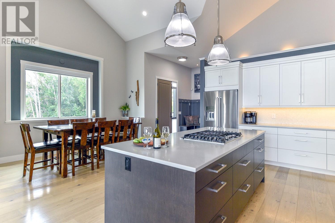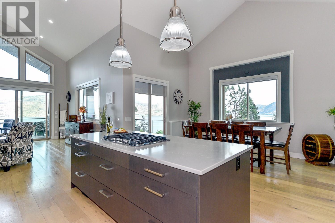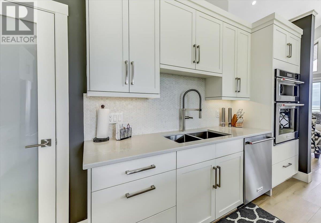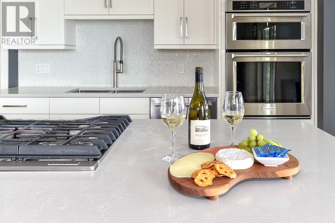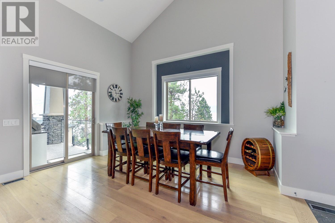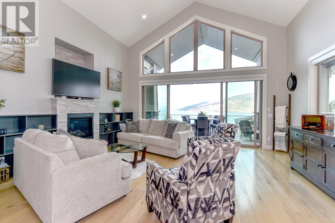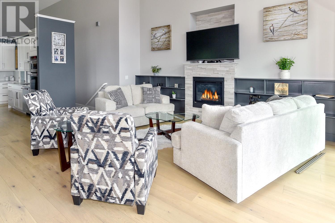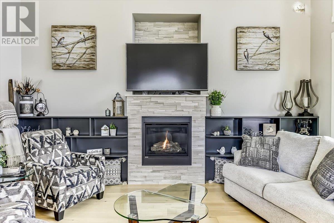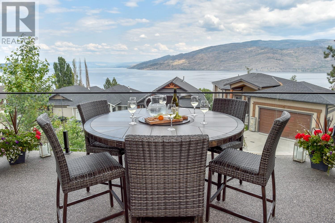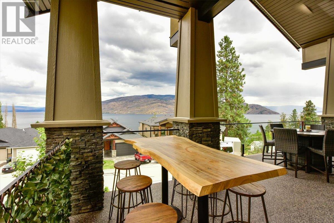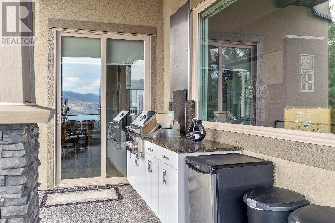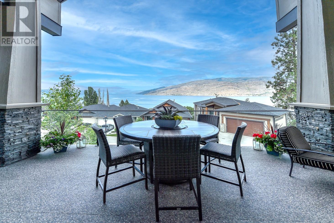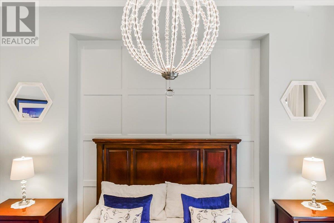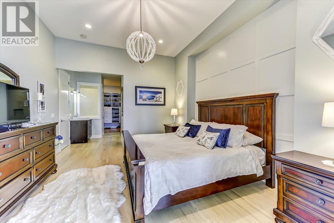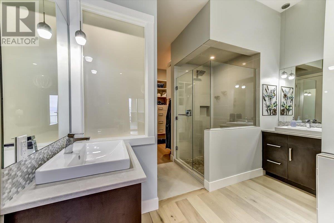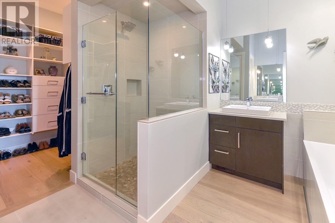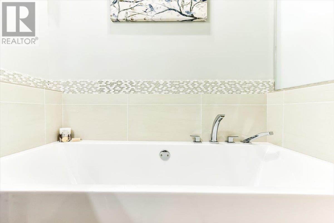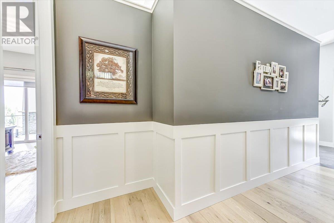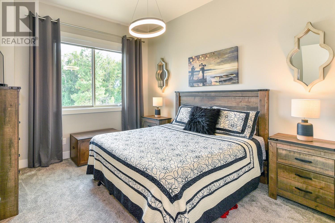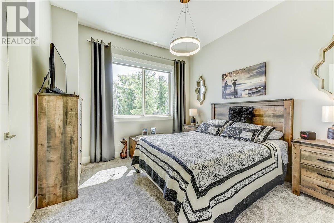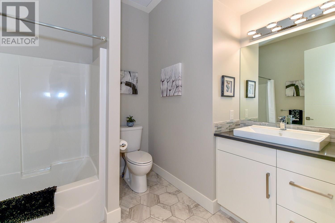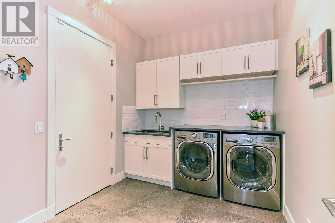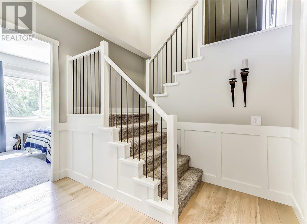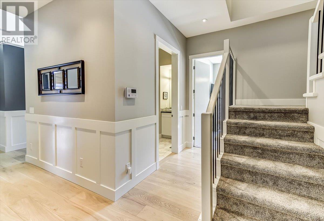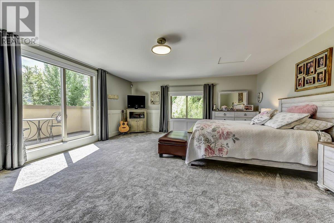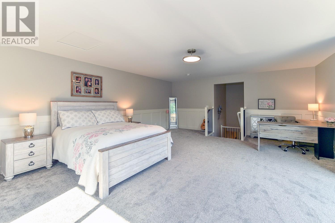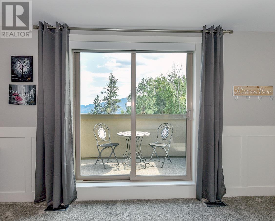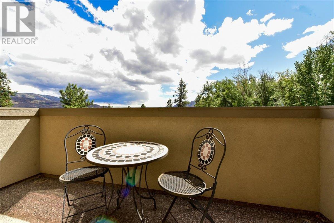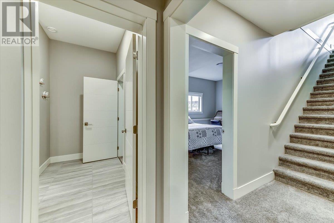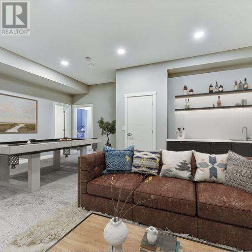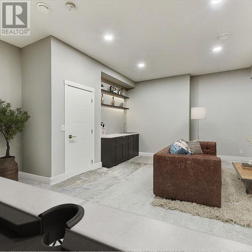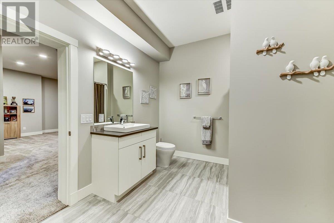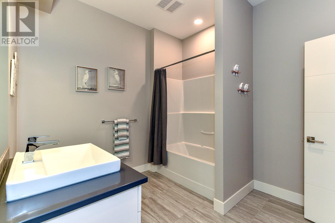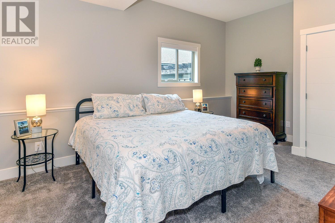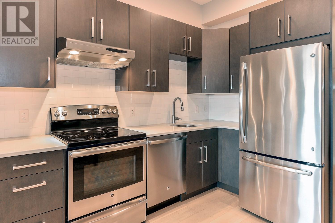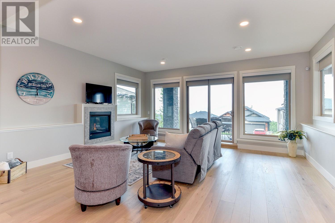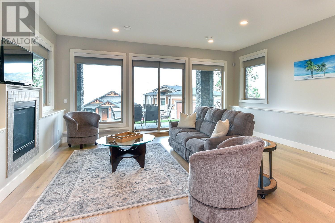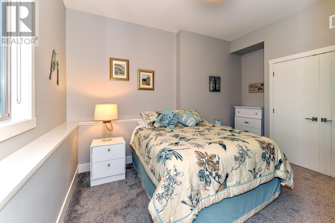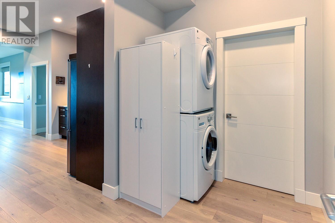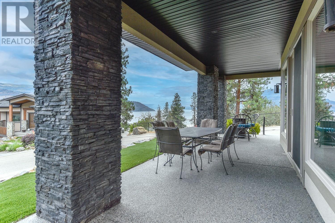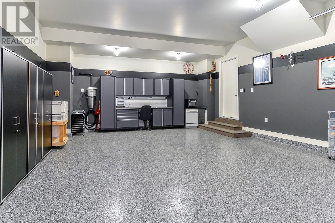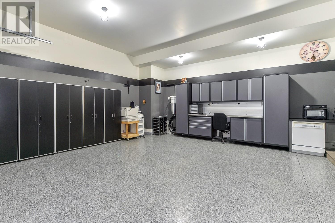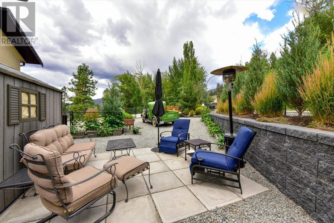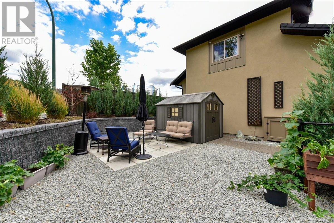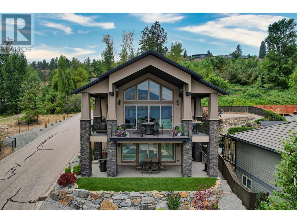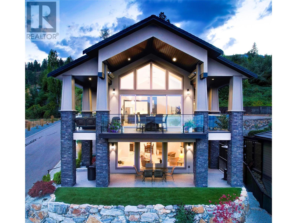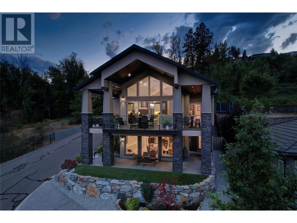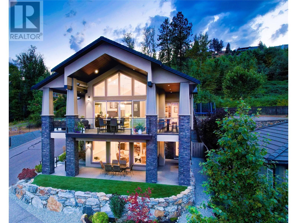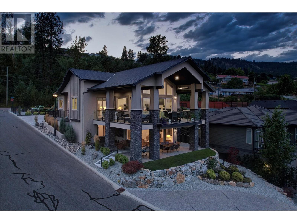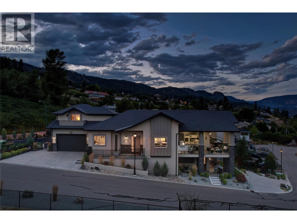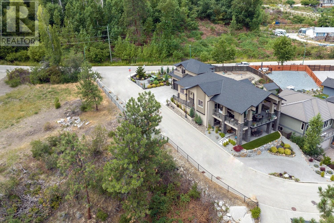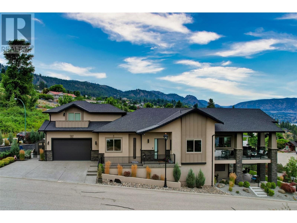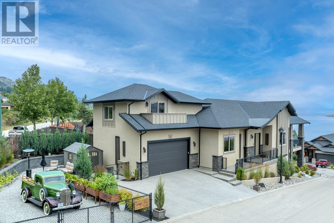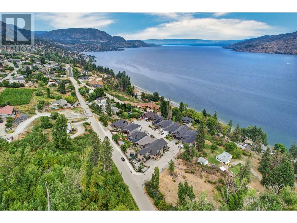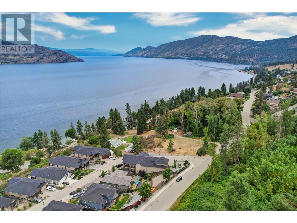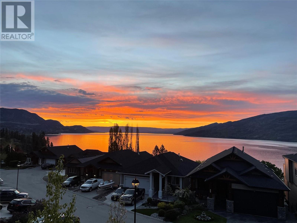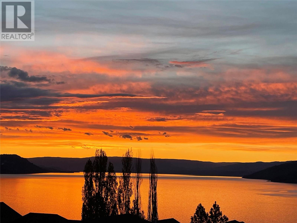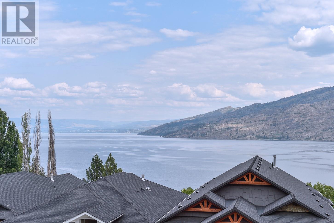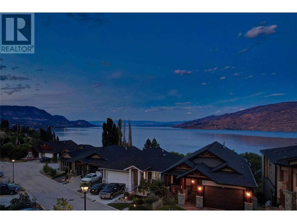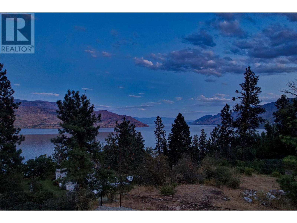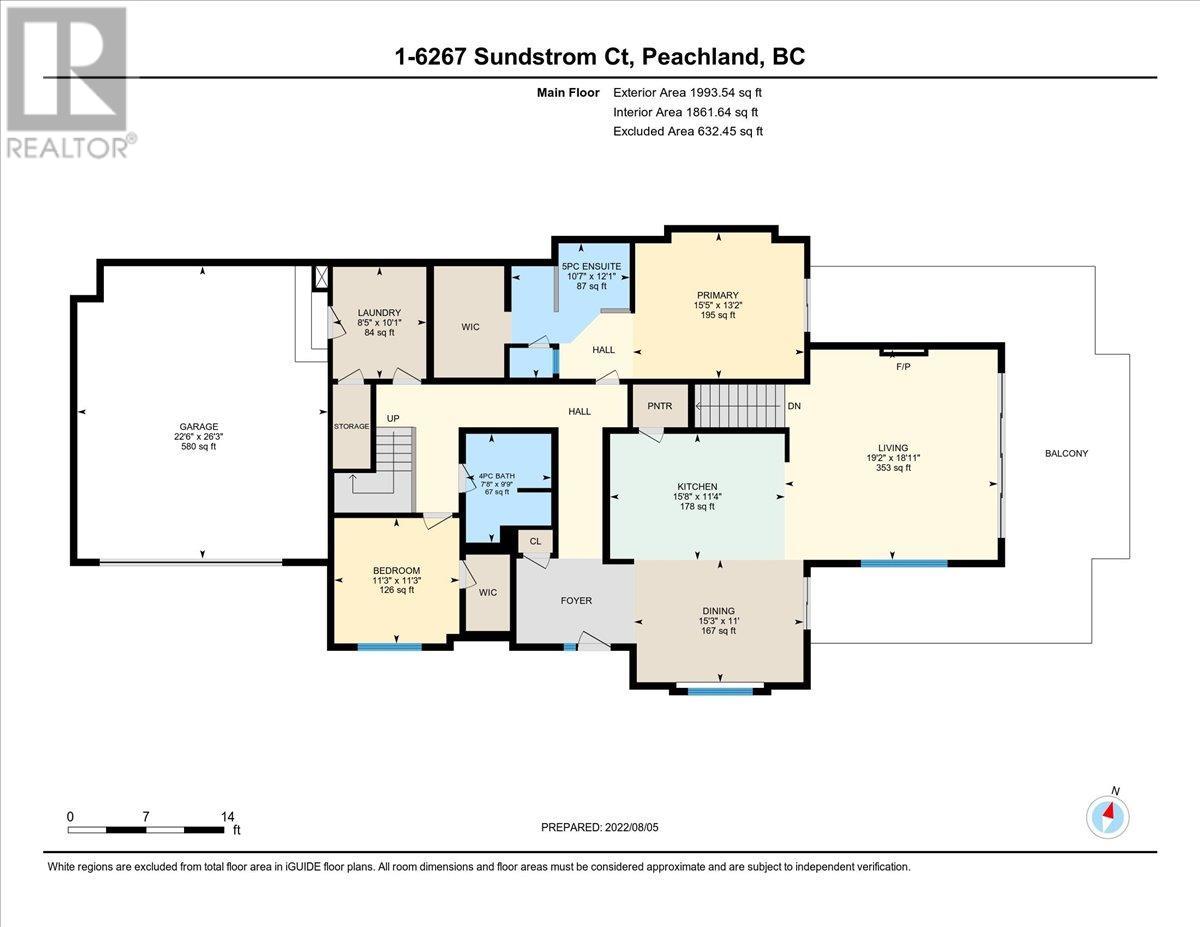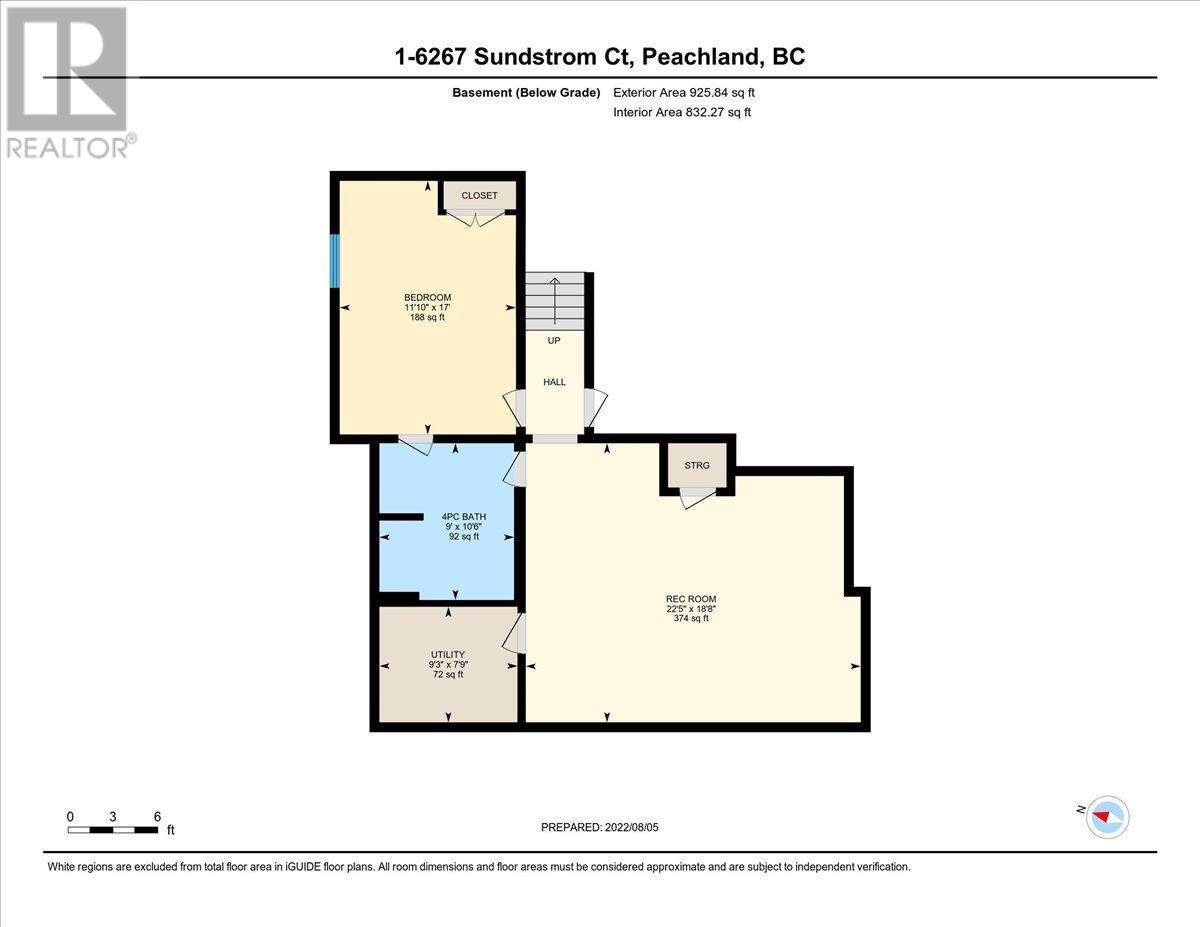6267 Sundstrom Court Unit# 1, Peachland, British Columbia V0H 1X7 (26555810)
6267 Sundstrom Court Unit# 1 Peachland, British Columbia V0H 1X7
Interested?
Contact us for more information
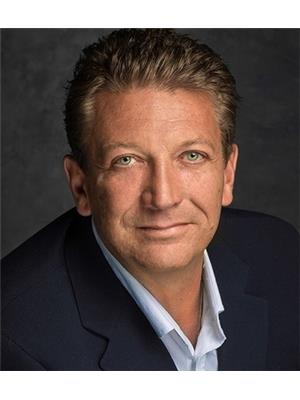
David Beeson
Personal Real Estate Corporation
www.davebeeson.ca/
https://www.facebook.com/ylwrealtor
https://www.linkedin.com/in/davebeesonkelowna/
https://twitter.com/@ylwrealtor

#11 - 2475 Dobbin Road
West Kelowna, British Columbia V4T 2E9
(250) 768-2161
(250) 768-2342
$1,675,000Maintenance,
$75 Monthly
Maintenance,
$75 MonthlyExquisite home with breathtaking lake views. Meticulously designed, you’ll see no detail was spared. Bright gourmet kitchen w/ luxurious cabinetry/finishings, high end appliances, large pantry & sprawling quartz island. Relax in living room w/ gas fireplace & built-in cabinetry. Gaze across the towering ceilings to expansive windows that seamlessly blend the indoors & out, offering a larger than life 180 degree lake view. The wrap-around deck lets you bask in year-round nature thanks to built-in heaters, enjoy outdoor entertaining w/convenient outdoor kitchen. The master suite is a haven w/high ceilings, feature wall & doors to wrap around deck. The spa-ensuite rejuvenates w/soaker tub, walk-in shower & huge walk-in closet. Main level is complete w/ additional bdm/office, 5pc bath & laundry. The upper loft w/ lake views & private patio is a real gem! Use as bdrm or unleash your creativity & convert to home gym, art /music studio; movie/game/family rm. Venture to lower level to find an oversized bdrm w/joining full bath perfect for guests & generous rec room w/ endless potential for entertainment. The versatility continues w/ a self-contained legal 1bdrm suite. Perfect for legal BnB/Airbnb, yearly rental or in-law suite w/ in-floor heating, full kitchen, large living area, shaded patio, stylish bdrm & bath, & laundry. High functioning garage w/epoxy floors & room for work benches. Parking for multiple vehicles incl. both an RV + Boat. The grandeur of this home will impress! (id:26472)
Property Details
| MLS® Number | 10304486 |
| Property Type | Single Family |
| Neigbourhood | Peachland |
| Community Name | Sundstrom Court |
| Amenities Near By | Golf Nearby, Park, Shopping |
| Community Features | Pets Allowed, Rentals Allowed |
| Features | Private Setting, Central Island |
| Parking Space Total | 7 |
| View Type | City View, Lake View, Mountain View, Valley View, View (panoramic) |
Building
| Bathroom Total | 4 |
| Bedrooms Total | 4 |
| Appliances | Refrigerator, Dishwasher, Dryer, Range - Gas, Microwave, Washer |
| Architectural Style | Ranch |
| Basement Type | Full |
| Constructed Date | 2017 |
| Construction Style Attachment | Detached |
| Cooling Type | Central Air Conditioning |
| Fireplace Fuel | Gas |
| Fireplace Present | Yes |
| Fireplace Type | Unknown |
| Flooring Type | Hardwood |
| Heating Type | Forced Air |
| Roof Material | Asphalt Shingle |
| Roof Style | Unknown |
| Stories Total | 3 |
| Size Interior | 4389 Sqft |
| Type | House |
| Utility Water | Municipal Water |
Parking
| See Remarks | |
| Attached Garage | 2 |
Land
| Access Type | Easy Access |
| Acreage | No |
| Fence Type | Fence |
| Land Amenities | Golf Nearby, Park, Shopping |
| Landscape Features | Landscaped |
| Sewer | Municipal Sewage System |
| Size Frontage | 139 Ft |
| Size Irregular | 0.21 |
| Size Total | 0.21 Ac|under 1 Acre |
| Size Total Text | 0.21 Ac|under 1 Acre |
| Zoning Type | Unknown |
Rooms
| Level | Type | Length | Width | Dimensions |
|---|---|---|---|---|
| Second Level | Loft | 22'0'' x 18'0'' | ||
| Basement | Living Room | 20'0'' x 19'0'' | ||
| Basement | Kitchen | 10'0'' x 10'0'' | ||
| Basement | Bedroom | 18'0'' x 12'0'' | ||
| Basement | 4pc Bathroom | 6'0'' x 9'0'' | ||
| Basement | Recreation Room | 20'0'' x 23'0'' | ||
| Basement | 4pc Bathroom | 11'0'' x 10'0'' | ||
| Basement | Bedroom | 11'0'' x 14'0'' | ||
| Main Level | Bedroom | 11'0'' x 11'0'' | ||
| Main Level | 4pc Bathroom | 8'0'' x 10'0'' | ||
| Main Level | 5pc Ensuite Bath | 11'0'' x 12'0'' | ||
| Main Level | Primary Bedroom | 15'0'' x 13'0'' | ||
| Main Level | Living Room | 19'0'' x 19'0'' | ||
| Main Level | Dining Room | 15'0'' x 11'0'' | ||
| Main Level | Kitchen | 16'0'' x 12'0'' |
https://www.realtor.ca/real-estate/26555810/6267-sundstrom-court-unit-1-peachland-peachland


