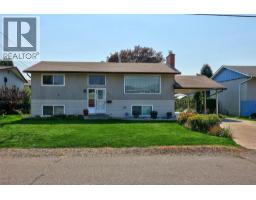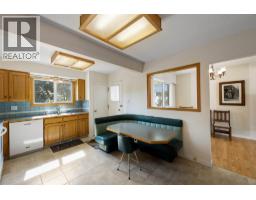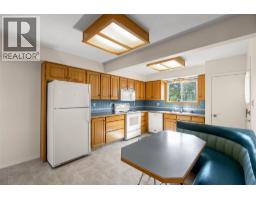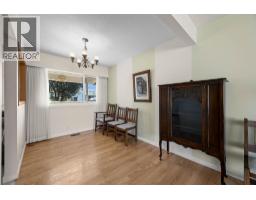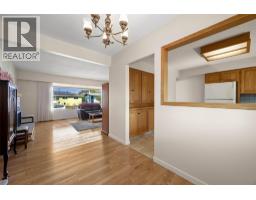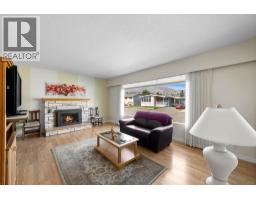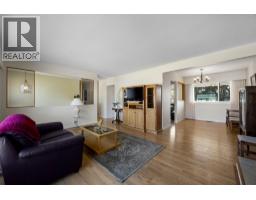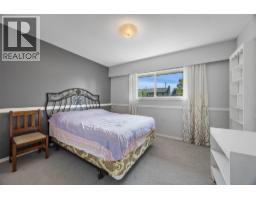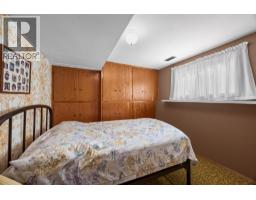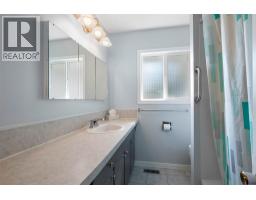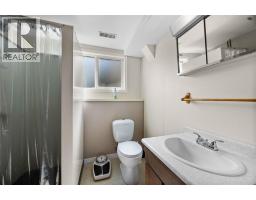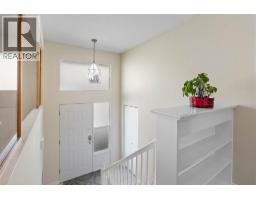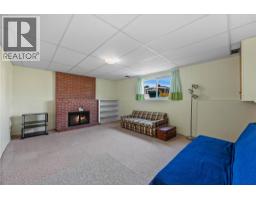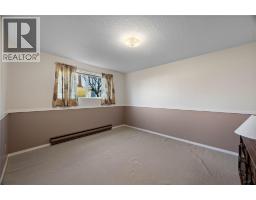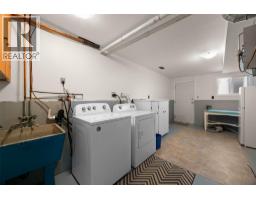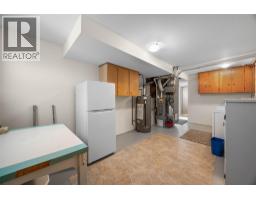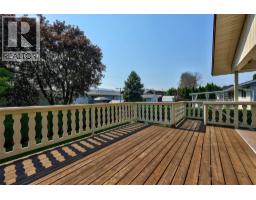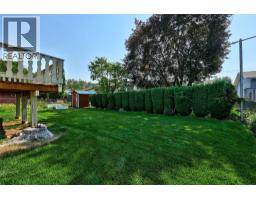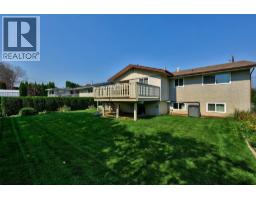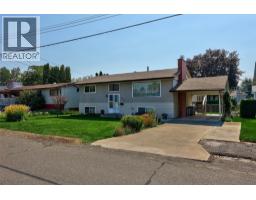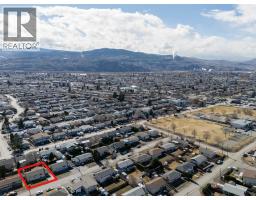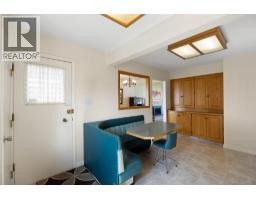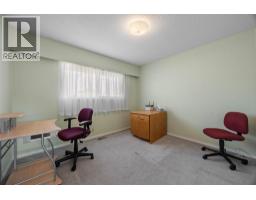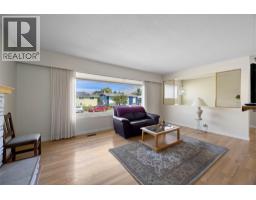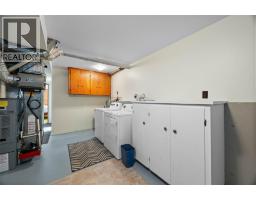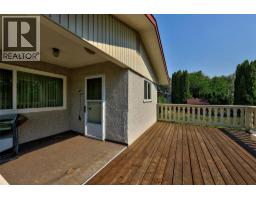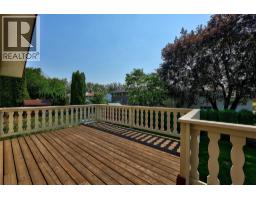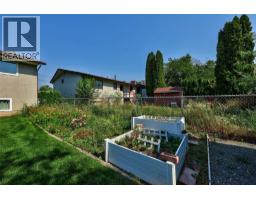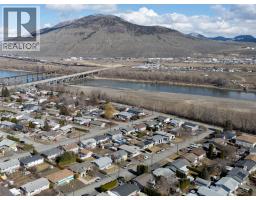629 Clearwater Avenue, Kamloops, British Columbia V2B 2A9 (28816754)
629 Clearwater Avenue Kamloops, British Columbia V2B 2A9
Interested?
Contact us for more information

Vince Cavaliere
Personal Real Estate Corporation
www.rivercityproperties.ca/
https://www.facebook.com/rivercityrealtykamloops

1000 Clubhouse Dr (Lower)
Kamloops, British Columbia V2H 1T9
(833) 817-6506
www.exprealty.ca/
$599,900
Well looked after original owner home. Over the years the sellers have done various upgrades including kitchen, window, flooring , furnace. The large kitchen area has lots of cabinets, eating nook and overlooks a lovely yard and nice party covered deck. The main floor living room offers a cozy gas fireplace with an adjacent dining area and north views of the mountains from the large front window. Other features include a full bright basement, suite potential, underground sprinklers, A/C and 5 appliances. This 2 + 2 with 2 bathrooms, located minutes away from Rivers Trail and Bert Edwards Science and Technology (K-7). This home would be a fabulous starter or downsizer. easy to show (REALTORS – See REALTOR Remarks) (id:26472)
Property Details
| MLS® Number | 10361265 |
| Property Type | Single Family |
| Neigbourhood | North Kamloops |
| Features | Balcony |
Building
| Bathroom Total | 2 |
| Bedrooms Total | 4 |
| Constructed Date | 1966 |
| Construction Style Attachment | Detached |
| Cooling Type | Central Air Conditioning |
| Fireplace Fuel | Gas |
| Fireplace Present | Yes |
| Fireplace Total | 2 |
| Fireplace Type | Unknown |
| Half Bath Total | 1 |
| Heating Type | See Remarks |
| Stories Total | 2 |
| Size Interior | 1996 Sqft |
| Type | House |
| Utility Water | Municipal Water |
Parking
| Carport |
Land
| Acreage | No |
| Landscape Features | Underground Sprinkler |
| Sewer | Municipal Sewage System |
| Size Irregular | 0.14 |
| Size Total | 0.14 Ac|under 1 Acre |
| Size Total Text | 0.14 Ac|under 1 Acre |
| Zoning Type | Unknown |
Rooms
| Level | Type | Length | Width | Dimensions |
|---|---|---|---|---|
| Basement | Laundry Room | 10' x 19' | ||
| Basement | Bedroom | 10' x 10' | ||
| Basement | Living Room | 17' x 11' | ||
| Basement | Bedroom | 13' x 11' | ||
| Basement | 3pc Bathroom | Measurements not available | ||
| Main Level | 4pc Bathroom | Measurements not available | ||
| Main Level | Bedroom | 10' x 11' | ||
| Main Level | Primary Bedroom | 12' x 10' | ||
| Main Level | Dining Room | 11' x 8' | ||
| Main Level | Living Room | 18' x 13' | ||
| Main Level | Kitchen | 16' x 11' |
https://www.realtor.ca/real-estate/28816754/629-clearwater-avenue-kamloops-north-kamloops


