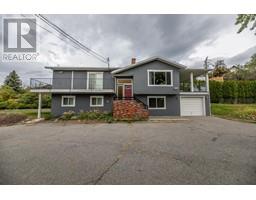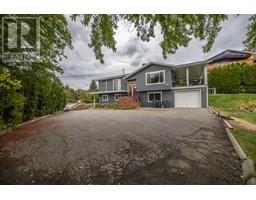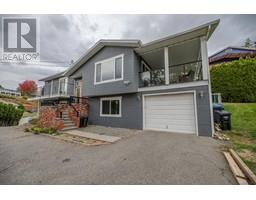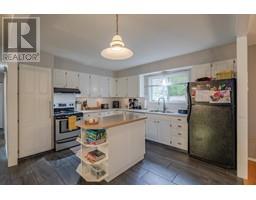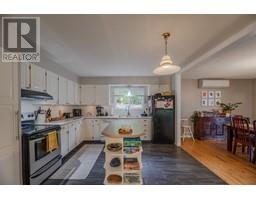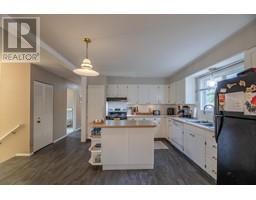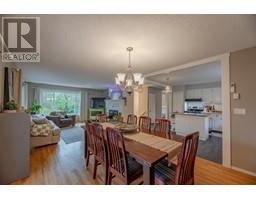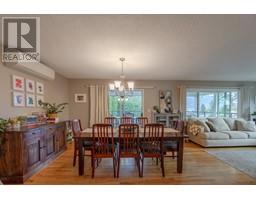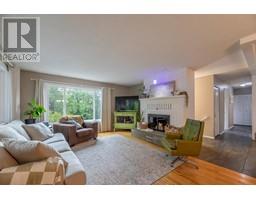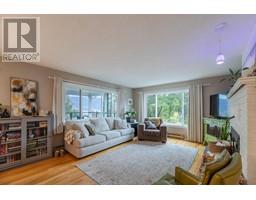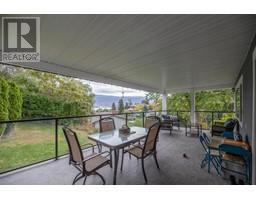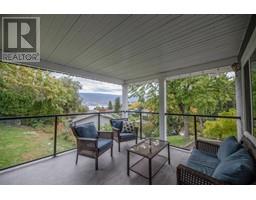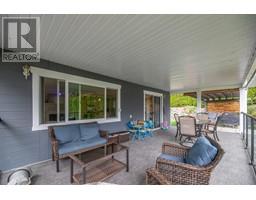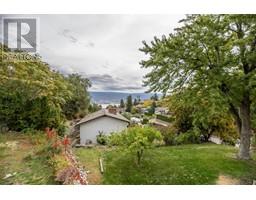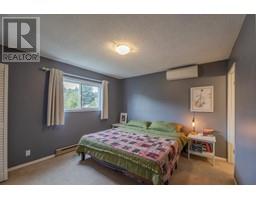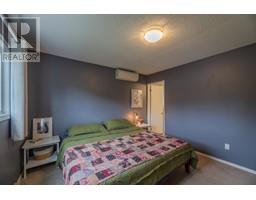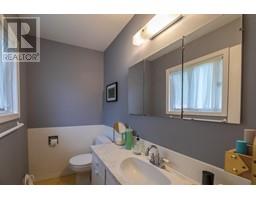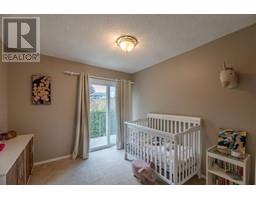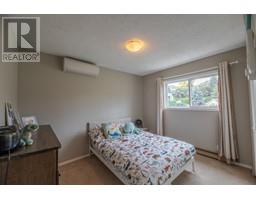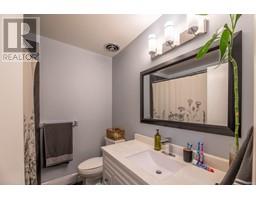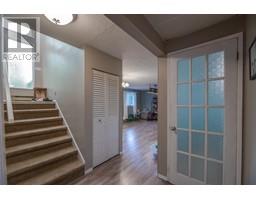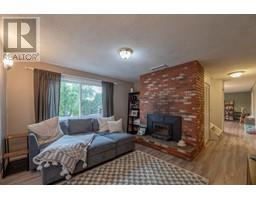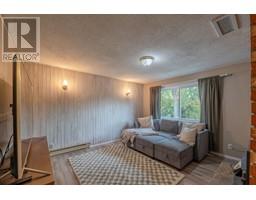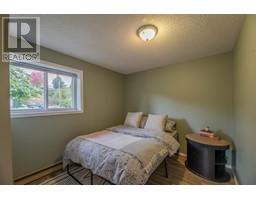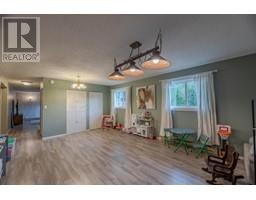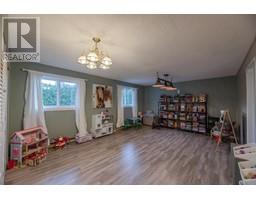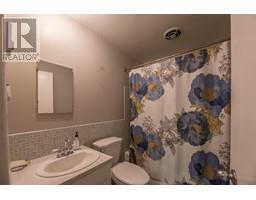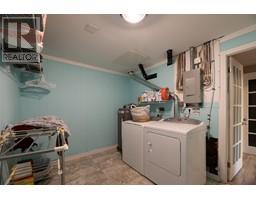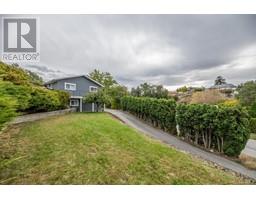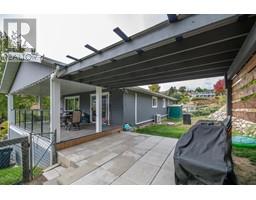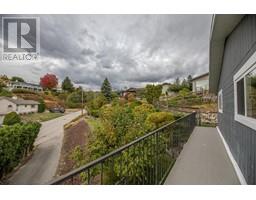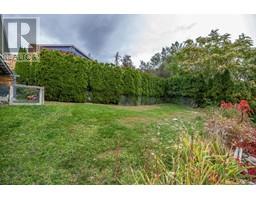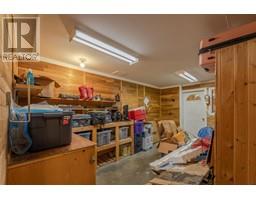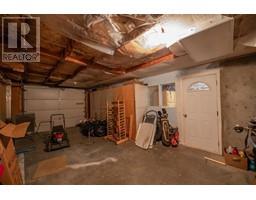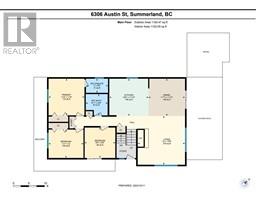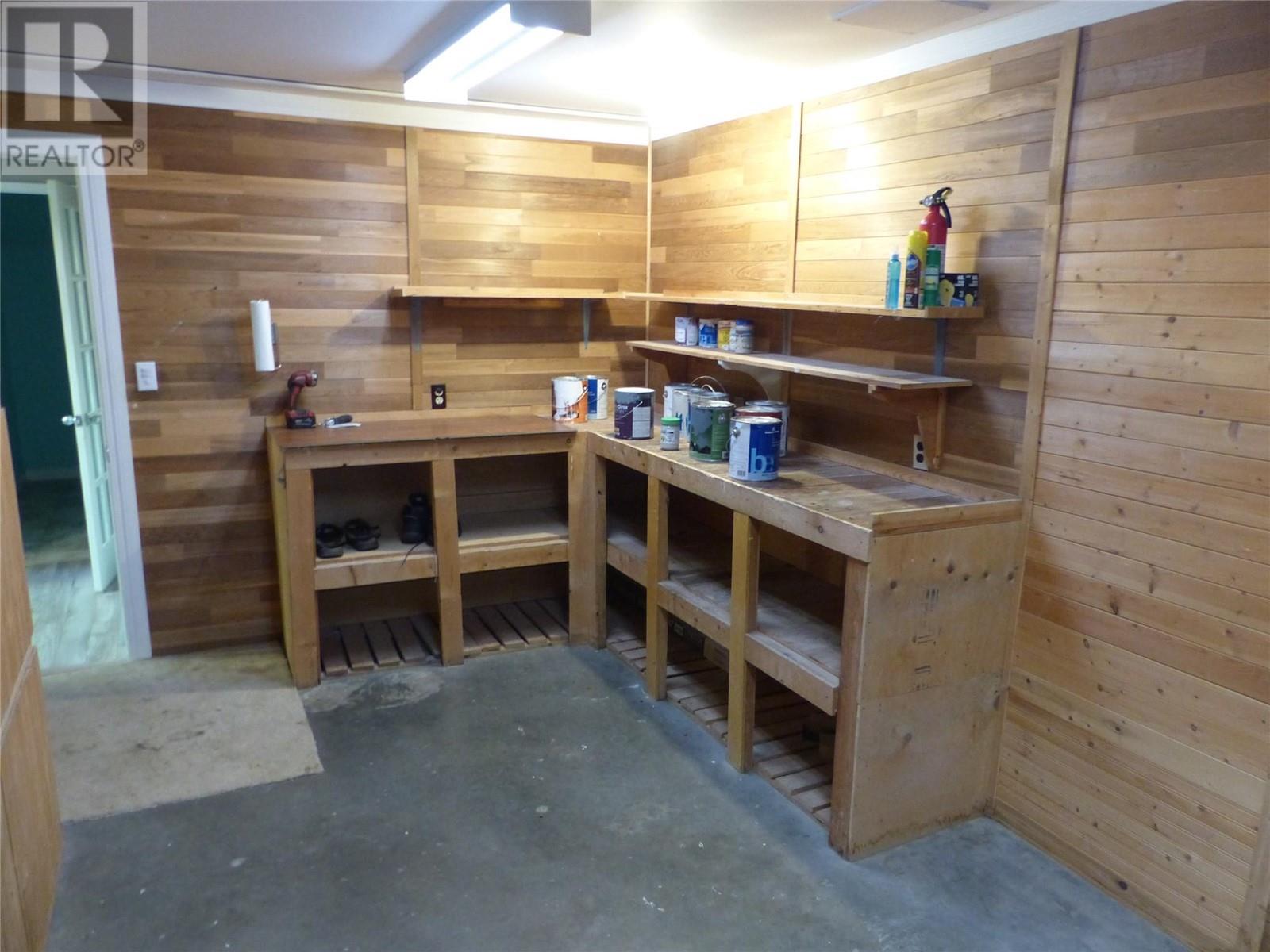6306 Austin Street, Summerland, British Columbia V0H 1Z1 (26193800)
6306 Austin Street Summerland, British Columbia V0H 1Z1
Interested?
Contact us for more information
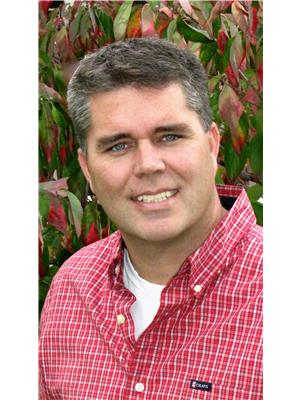
Wes Burdick

10114 Main Street
Summerland, British Columbia V0H 1Z0
(250) 494-8881
$819,000
Lovely renovated home with Lake view! This 4 bedroom 3 bathroom 2278sqft home features hardwood flooring, an updated kitchen and bath, plus a huge covered deck that has a lovely lake view! The deck was resurfaced this year with vinyl and a new railing installed. The windows were also just replaced in 2023, the roof is about 10 years old, and has a newer washer and dryer. Enjoy the private .38-acre lot, ideal for kids and pets to play with plenty of room for parking & gardening! Also a great investment property as there is a tenant in place (lovely family) paying $2800 a month. (id:26472)
Property Details
| MLS® Number | 201638 |
| Property Type | Single Family |
| Neigbourhood | Lower Town |
| Amenities Near By | Recreation |
| Features | Private Setting |
| Parking Space Total | 1 |
| View Type | Lake View, Mountain View |
Building
| Bathroom Total | 3 |
| Bedrooms Total | 4 |
| Appliances | Range, Refrigerator, Dishwasher, Dryer, Washer |
| Basement Type | Full |
| Constructed Date | 1976 |
| Construction Style Attachment | Detached |
| Cooling Type | Heat Pump |
| Exterior Finish | Wood Siding |
| Fireplace Present | Yes |
| Fireplace Type | Insert |
| Half Bath Total | 1 |
| Heating Fuel | Electric |
| Heating Type | Baseboard Heaters, Heat Pump |
| Roof Material | Asphalt Shingle |
| Roof Style | Unknown |
| Stories Total | 2 |
| Size Interior | 2278 Sqft |
| Type | House |
| Utility Water | Municipal Water |
Parking
| See Remarks | |
| Other | |
| R V |
Land
| Acreage | No |
| Land Amenities | Recreation |
| Sewer | Municipal Sewage System |
| Size Irregular | 0.38 |
| Size Total | 0.38 Ac|under 1 Acre |
| Size Total Text | 0.38 Ac|under 1 Acre |
| Zoning Type | Unknown |
Rooms
| Level | Type | Length | Width | Dimensions |
|---|---|---|---|---|
| Second Level | Primary Bedroom | 11'8'' x 11'5'' | ||
| Second Level | Living Room | 15'6'' x 15' | ||
| Second Level | Kitchen | 11'10'' x 12'5'' | ||
| Second Level | 2pc Ensuite Bath | Measurements not available | ||
| Second Level | Dining Room | 11'10'' x 11'7'' | ||
| Second Level | Bedroom | 9'8'' x 9'9'' | ||
| Second Level | Bedroom | 9' x 11'1'' | ||
| Second Level | 4pc Bathroom | Measurements not available | ||
| Main Level | Storage | 10'9'' x 18'2'' | ||
| Main Level | Recreation Room | 13'3'' x 18'2'' | ||
| Main Level | Laundry Room | 10'9'' x 8'5'' | ||
| Main Level | Family Room | 13'2'' x 12'7'' | ||
| Main Level | Bedroom | 10'11'' x 9' | ||
| Main Level | 4pc Bathroom | Measurements not available |
https://www.realtor.ca/real-estate/26193800/6306-austin-street-summerland-lower-town


