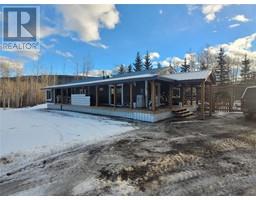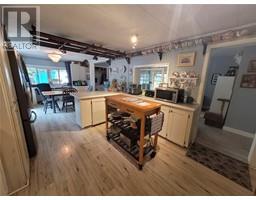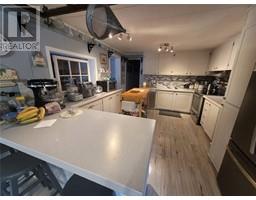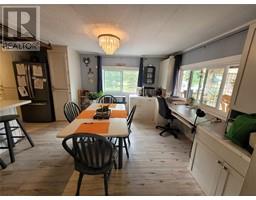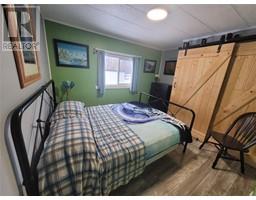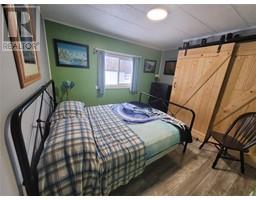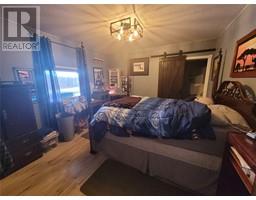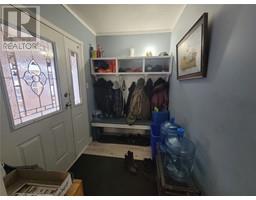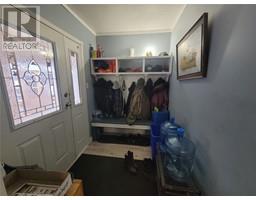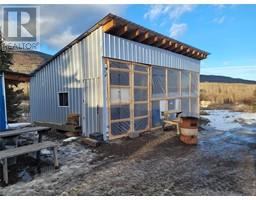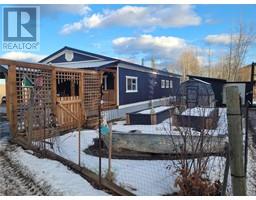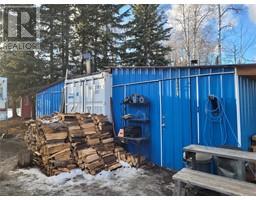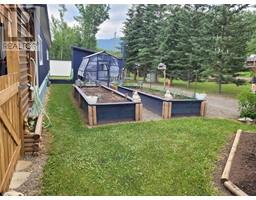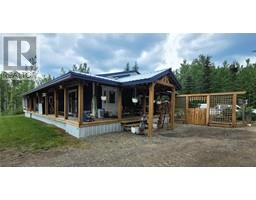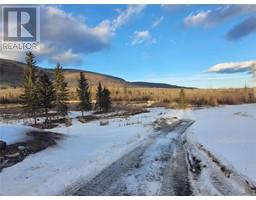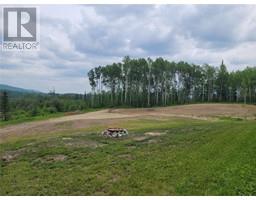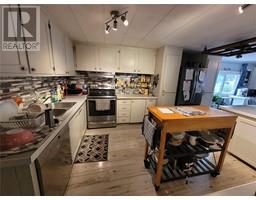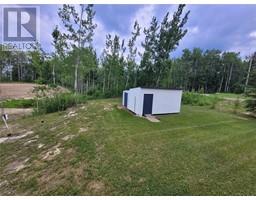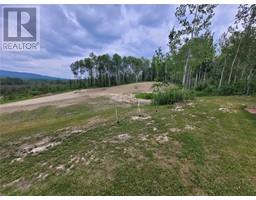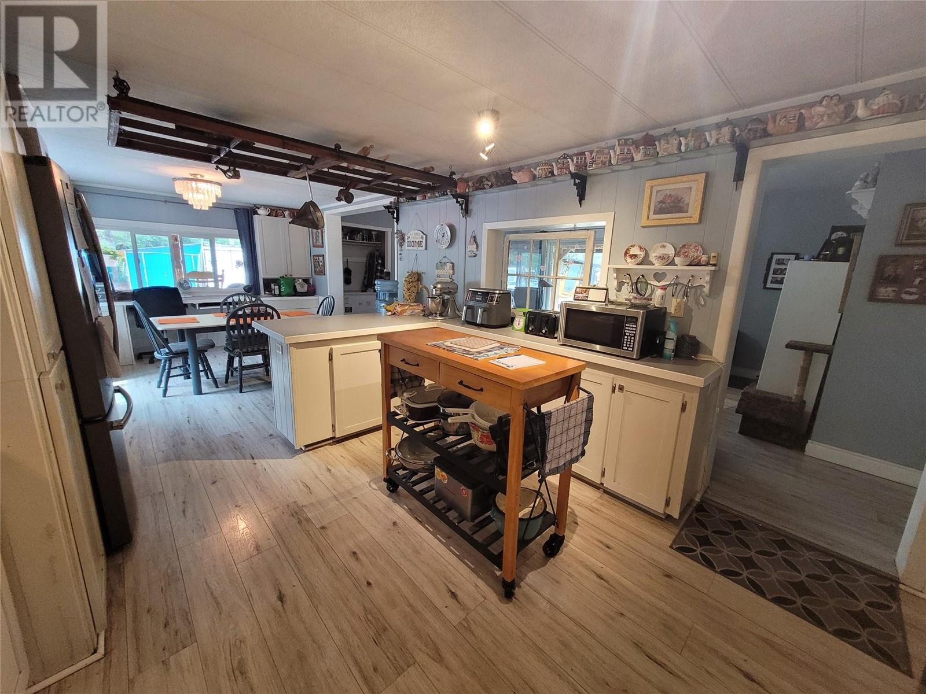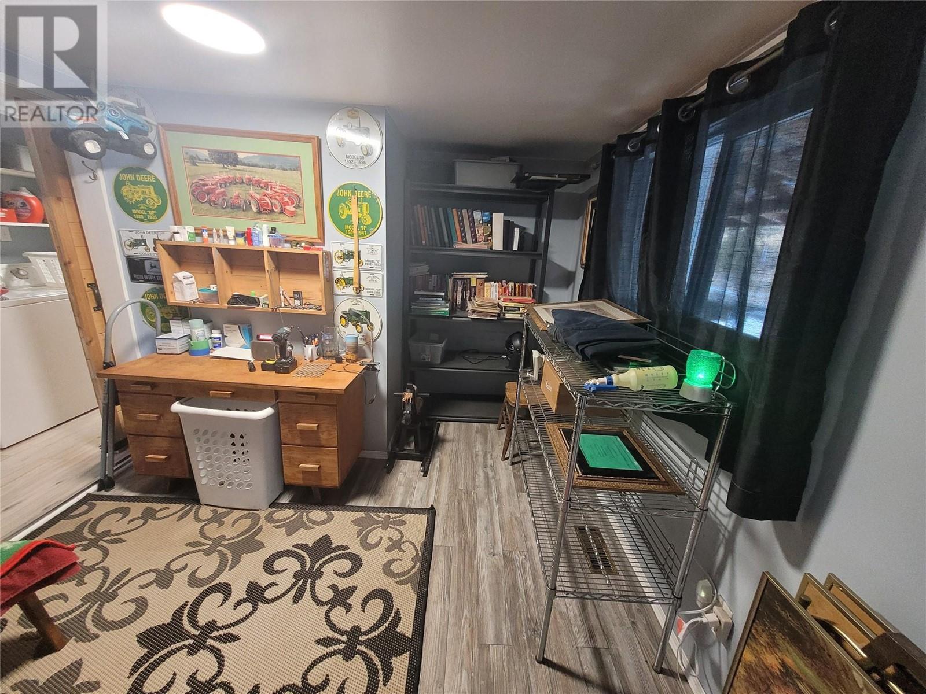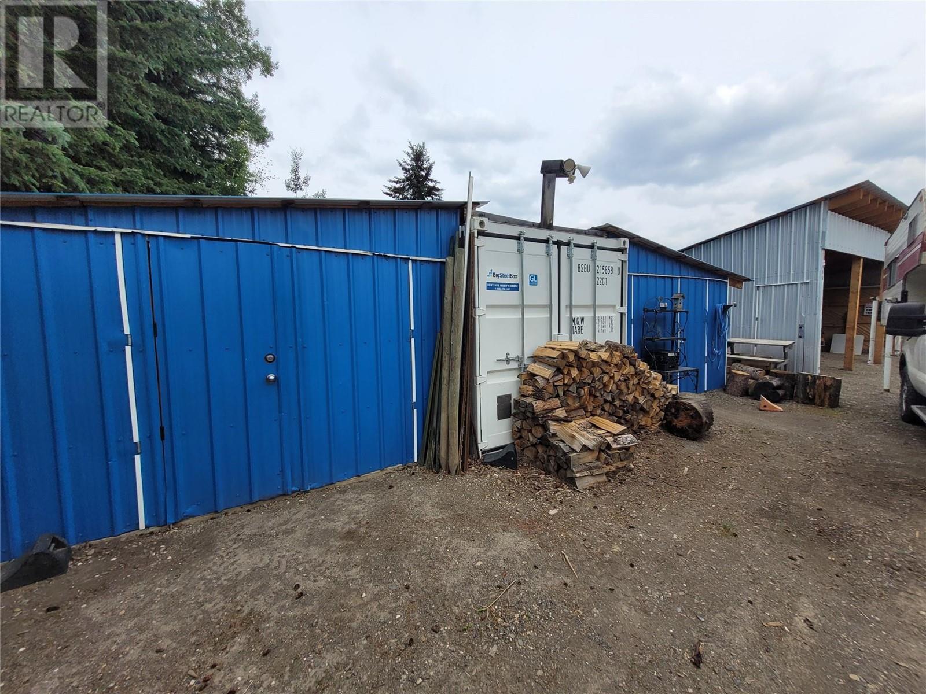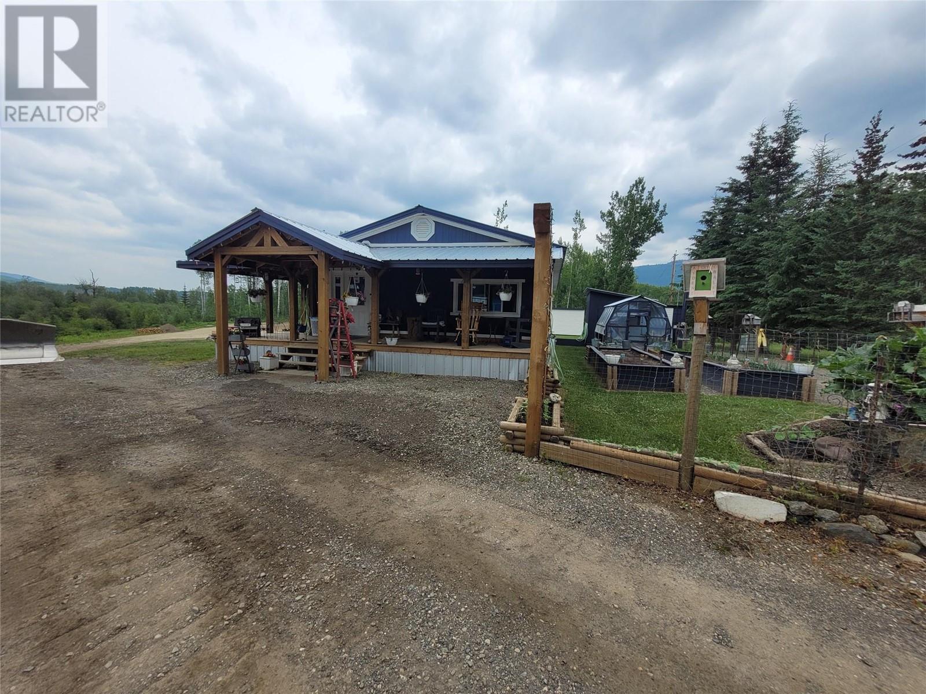6336 Wildmare Road, Chetwynd, British Columbia V0C 1J0 (26483032)
6336 Wildmare Road Chetwynd, British Columbia V0C 1J0
Interested?
Contact us for more information
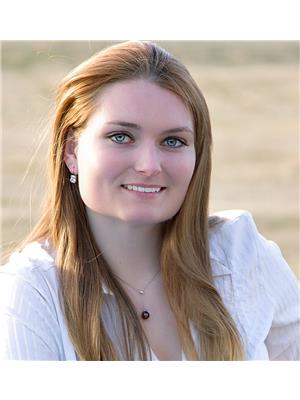
Jodie Ethier
Personal Real Estate Corporation
(250) 782-8180
https://jodieethier.realtyhd.com/
https://www.facebook.com/realtorjodieethier
10224 - 10th Street
Dawson Creek, British Columbia V1G 3T4
(250) 782-8181
www.dawsoncreekrealty.britishcolumbia.remax.ca/
$285,000
4 Bedrooms on 8 acres. This property is ready to be your hobby farm! There is a large, freshly cleared area and a pond with a bench and bridge. There is also a nice garden area, with a greenhouse, a chicken coop, and a workshop that is insulated, wired, with a concrete floor and wood stove. This home has too many updates to list including windows, LP siding, tin roof, and skirting. Inside the kitchen has been updated with endless counter space and stainless steel appliances. Grey vinyl flooring throughout gives the home a modern feel. Barn doors throughout and an extra hot tub room are added bonuses. Sit under the covered deck overlooking the pond and relax on your new property! Call Today To View. (id:26472)
Property Details
| MLS® Number | 10303641 |
| Property Type | Single Family |
| Neigbourhood | Chetwynd Rural |
| View Type | View Of Water |
Building
| Bathroom Total | 2 |
| Bedrooms Total | 4 |
| Appliances | Refrigerator, Dishwasher, Dryer, Oven |
| Constructed Date | 1970 |
| Half Bath Total | 1 |
| Heating Type | Forced Air, See Remarks |
| Stories Total | 1 |
| Size Interior | 1300 Sqft |
| Type | Manufactured Home |
| Utility Water | Cistern |
Parking
| See Remarks |
Land
| Acreage | Yes |
| Current Use | Mobile Home |
| Sewer | Septic Tank |
| Size Irregular | 8.15 |
| Size Total | 8.15 Ac|5 - 10 Acres |
| Size Total Text | 8.15 Ac|5 - 10 Acres |
| Zoning Type | Unknown |
Rooms
| Level | Type | Length | Width | Dimensions |
|---|---|---|---|---|
| Main Level | 4pc Bathroom | Measurements not available | ||
| Main Level | 2pc Ensuite Bath | Measurements not available | ||
| Main Level | Other | 10'0'' x 15'0'' | ||
| Main Level | Mud Room | 5'6'' x 7'4'' | ||
| Main Level | Bedroom | 9'0'' x 9'7'' | ||
| Main Level | Bedroom | 9'6'' x 11'0'' | ||
| Main Level | Bedroom | 9'0'' x 12'0'' | ||
| Main Level | Primary Bedroom | 12'0'' x 12'0'' | ||
| Main Level | Living Room | 12'0'' x 16'7'' | ||
| Main Level | Kitchen | 11'5'' x 14'2'' | ||
| Main Level | Dining Room | 11'5'' x 11'5'' |
https://www.realtor.ca/real-estate/26483032/6336-wildmare-road-chetwynd-chetwynd-rural


