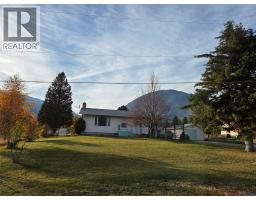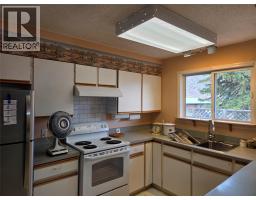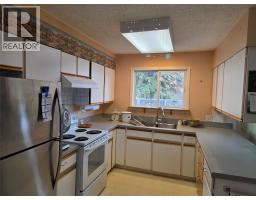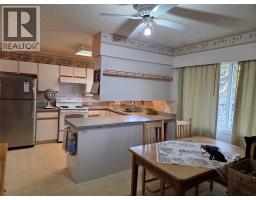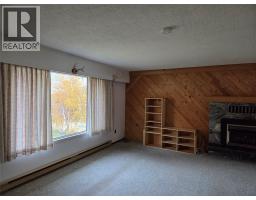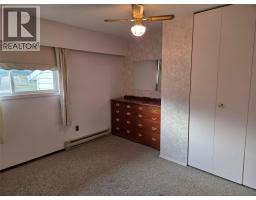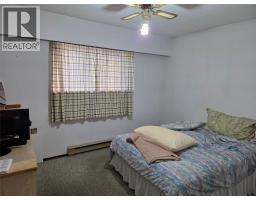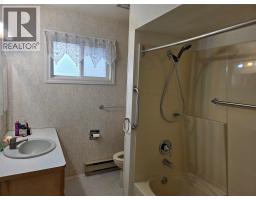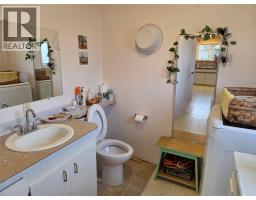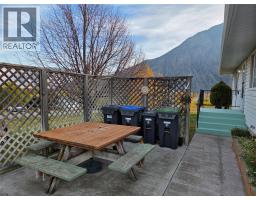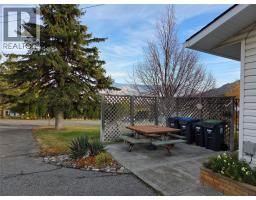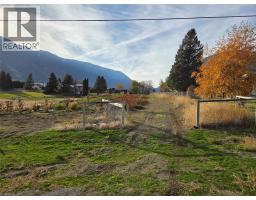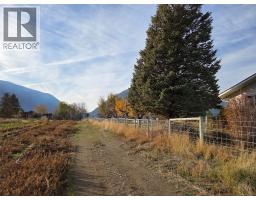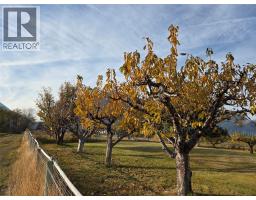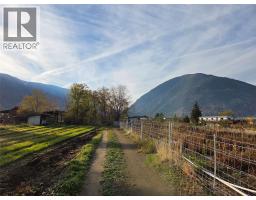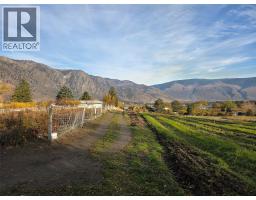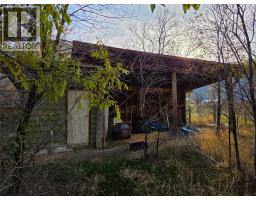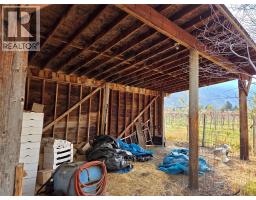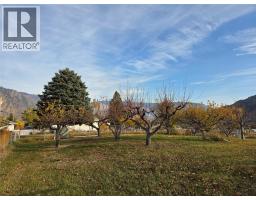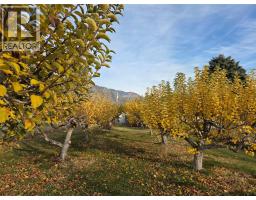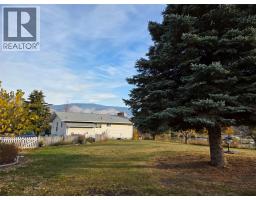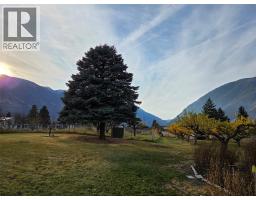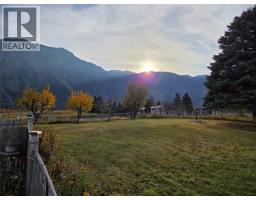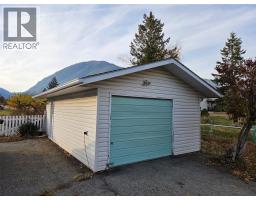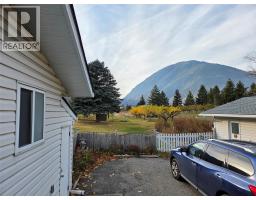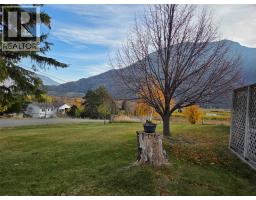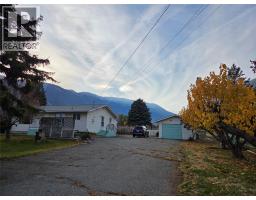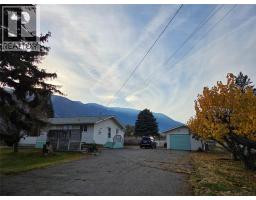634 Morrison Drive, Keremeos, British Columbia V0X 1N5 (29096215)
634 Morrison Drive Keremeos, British Columbia V0X 1N5
Interested?
Contact us for more information

Tuesday Mcdonald

638 Seventh Avenue
Keremeos, British Columbia V0X 1N0
(250) 493-2244

Greg Mcdonald

638 Seventh Avenue
Keremeos, British Columbia V0X 1N0
(250) 493-2244
$775,000
Just over 2 acres just outside of the Keremeos Village limit. 3 bedroom, 2 bathroom home and detached garage with lots of parking, fenced fertile land, and ready to move into and start living off the land! 2 bedrooms upstairs, and a cool basement for the kids, or storage, or finish into more living space. There is a cold room and lots of space. Newer roof, newer Hot Water Tank, very well maintained. There are plenty of fruit trees, and the land has been used for ground crops, you could easily keep horses, there are shelters and a hay shed. Small chicken coop and so many things to do. Easy to see with an appointment. (id:26472)
Property Details
| MLS® Number | 10369147 |
| Property Type | Single Family |
| Neigbourhood | Keremeos |
| Amenities Near By | Schools, Shopping |
| Features | Private Setting |
| Parking Space Total | 7 |
| Storage Type | Feed Storage |
| View Type | Mountain View, Valley View |
Building
| Bathroom Total | 2 |
| Bedrooms Total | 3 |
| Appliances | Refrigerator, Oven, Washer & Dryer |
| Architectural Style | Ranch |
| Constructed Date | 1972 |
| Construction Style Attachment | Detached |
| Cooling Type | Wall Unit |
| Exterior Finish | Vinyl Siding |
| Fire Protection | Smoke Detector Only |
| Fireplace Fuel | Gas |
| Fireplace Present | Yes |
| Fireplace Total | 2 |
| Fireplace Type | Unknown |
| Flooring Type | Mixed Flooring |
| Half Bath Total | 1 |
| Heating Fuel | Electric |
| Heating Type | Baseboard Heaters |
| Roof Material | Asphalt Shingle |
| Roof Style | Unknown |
| Stories Total | 1 |
| Size Interior | 2334 Sqft |
| Type | House |
| Utility Water | Irrigation District |
Parking
| Detached Garage | 1 |
Land
| Access Type | Easy Access |
| Acreage | Yes |
| Fence Type | Fence |
| Land Amenities | Schools, Shopping |
| Landscape Features | Landscaped |
| Size Irregular | 2 |
| Size Total | 2 Ac|1 - 5 Acres |
| Size Total Text | 2 Ac|1 - 5 Acres |
Rooms
| Level | Type | Length | Width | Dimensions |
|---|---|---|---|---|
| Basement | Storage | 11' x 23' | ||
| Basement | Utility Room | 17' x 11'5'' | ||
| Basement | Playroom | 15' x 19' | ||
| Basement | Other | 5' x 4'9'' | ||
| Basement | Bedroom | 10' x 12' | ||
| Main Level | Primary Bedroom | 12' x 8'10'' | ||
| Main Level | Bedroom | 10'2'' x 11'11'' | ||
| Main Level | 2pc Bathroom | 8'4'' x 7'9'' | ||
| Main Level | 4pc Bathroom | 8'6'' x 6'9'' | ||
| Main Level | Living Room | 15' x 17' | ||
| Main Level | Dining Room | 11'6'' x 8'6'' | ||
| Main Level | Kitchen | 9'6'' x 12' |
https://www.realtor.ca/real-estate/29096215/634-morrison-drive-keremeos-keremeos


