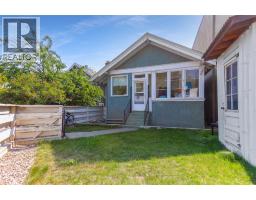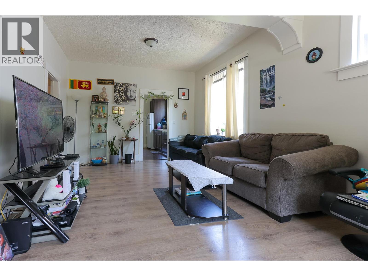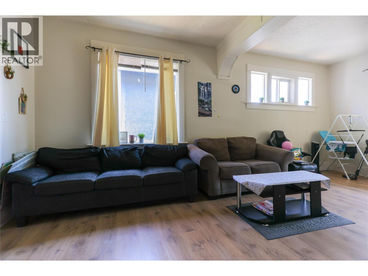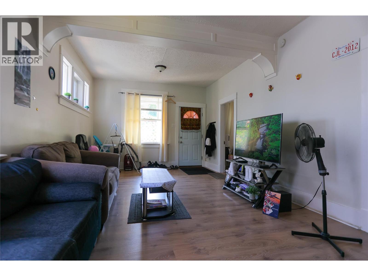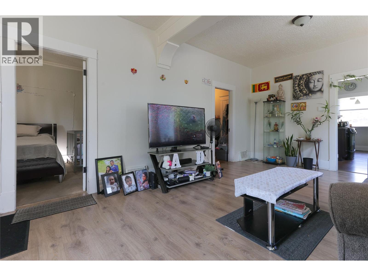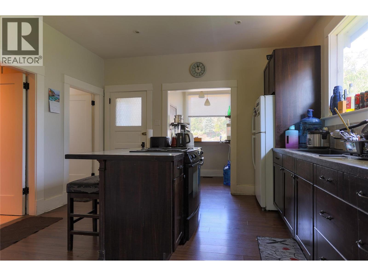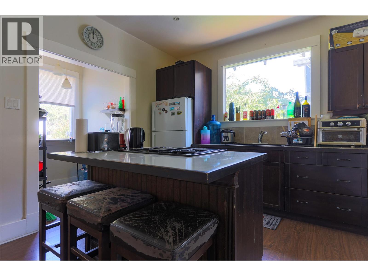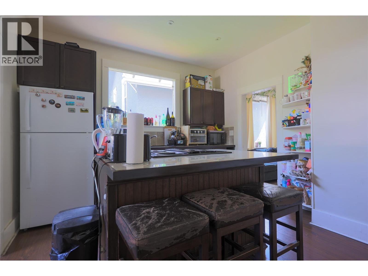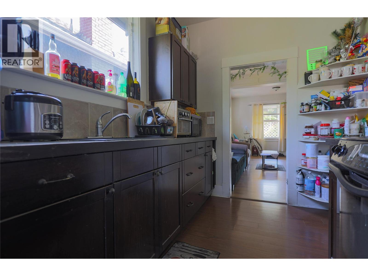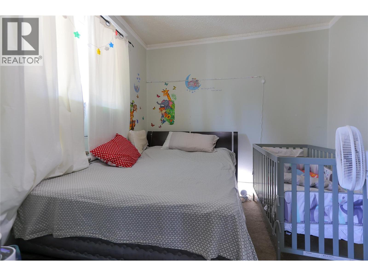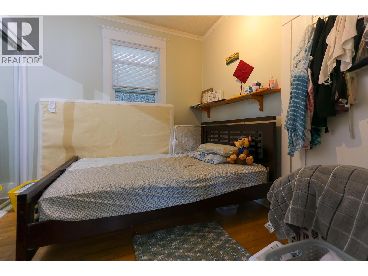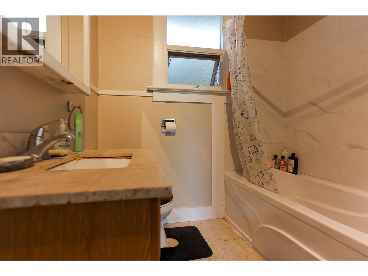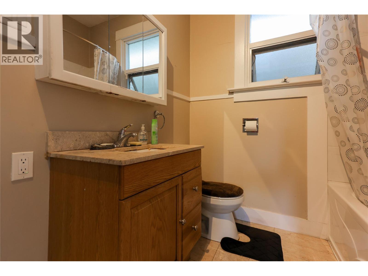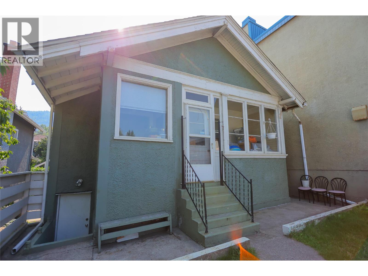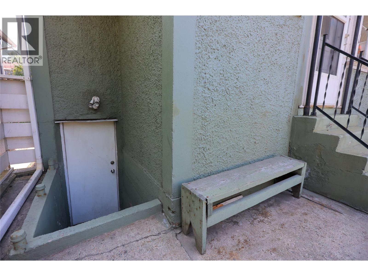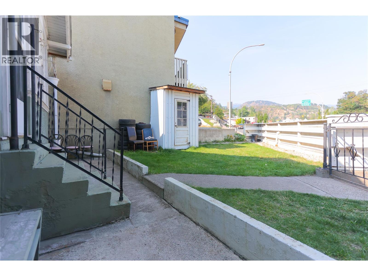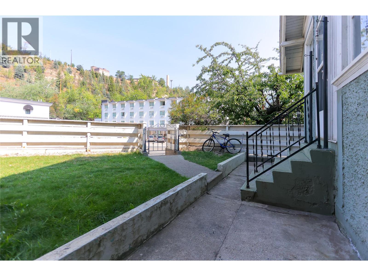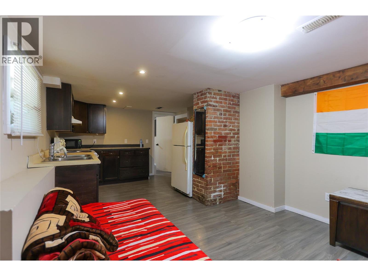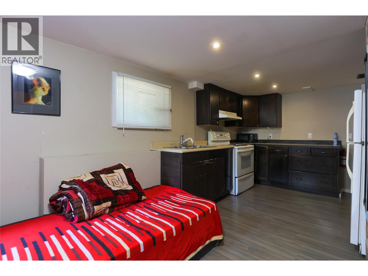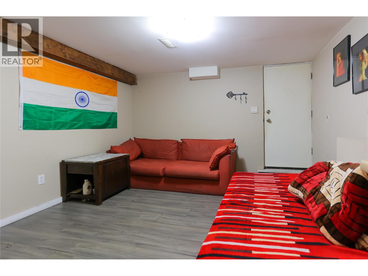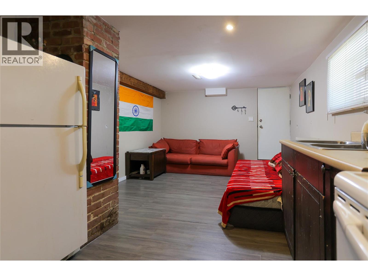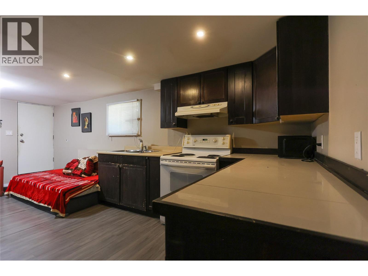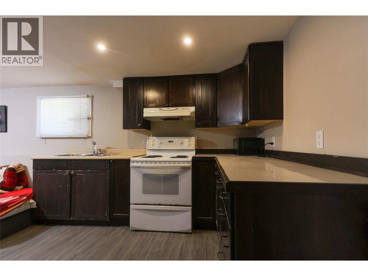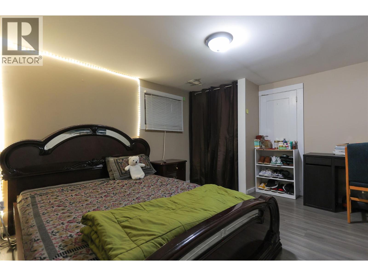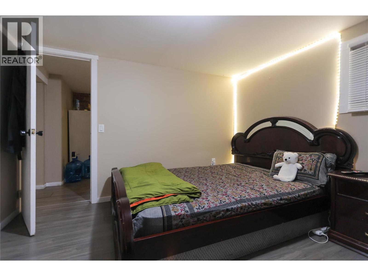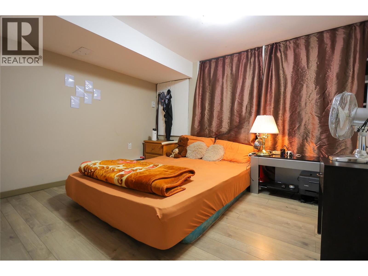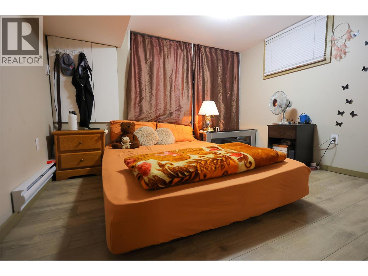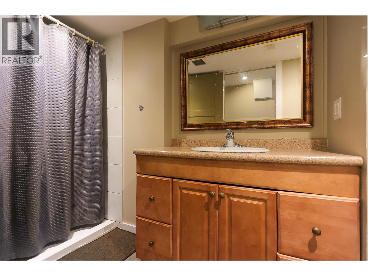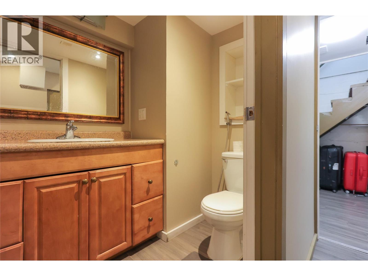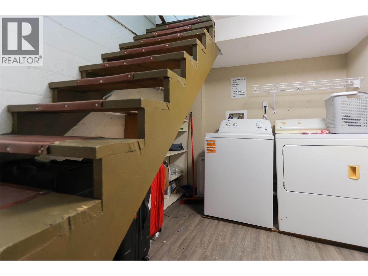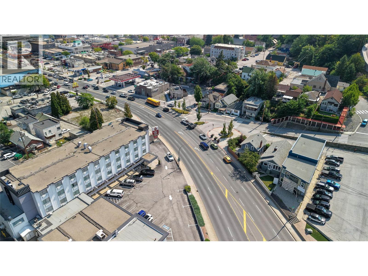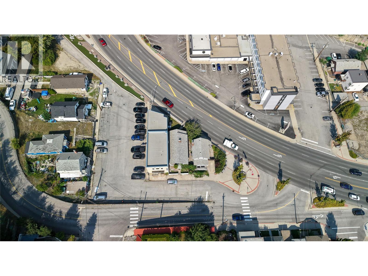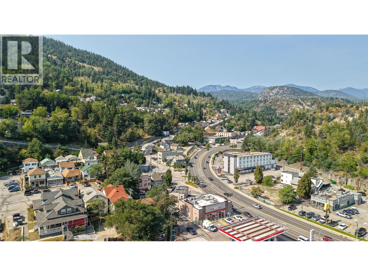635 Victoria Street, Trail, British Columbia V1R 3S9 (28816638)
635 Victoria Street Trail, British Columbia V1R 3S9
Interested?
Contact us for more information

Lisa Nicole
https://www.youtube.com/embed/Qdq_5JhYIw4
www.lisanicolerealestate.com/
https://www.facebook.com/lisanicolerealestate
https://www.instagram.com/lisanicolerealestate

1358 Cedar Avenue
Trail, British Columbia V1R 4C2
(250) 368-8818
(250) 368-8812
$345,000
Groceries, coffee, and everything downtown - just steps away! This property is not only close to it all but makes you money every month. This 4 bed, 2 bath home pulls in over $2,000/month in rental income, with room to grow. This C5 zoning gives you options - set up shop upstairs such as a bakery, coffee shop, office space (and more) and conveniently live downstairs or live upstairs with a mortgage helper downstairs. Upstairs, there are 2 bedrooms, 1 bathroom, a spacious kitchen with an island and breakfast nook, a covered 19x6 front porch and en enclosed 25x5 back porch. Downstairs is a 2 bedroom, 1 bathroom suite with shared laundry. Great investment opportunity, great location, and a great house! (id:26472)
Property Details
| MLS® Number | 10360963 |
| Property Type | Single Family |
| Neigbourhood | Trail |
| Amenities Near By | Shopping |
| Community Features | Pets Allowed, Rentals Allowed |
| View Type | Mountain View |
Building
| Bathroom Total | 2 |
| Bedrooms Total | 4 |
| Basement Type | Full |
| Constructed Date | 1929 |
| Construction Style Attachment | Detached |
| Exterior Finish | Stucco |
| Flooring Type | Mixed Flooring |
| Heating Fuel | Electric |
| Heating Type | Baseboard Heaters, Forced Air, See Remarks |
| Roof Material | Asphalt Shingle |
| Roof Style | Unknown |
| Stories Total | 2 |
| Size Interior | 1793 Sqft |
| Type | House |
| Utility Water | Municipal Water |
Parking
| Street |
Land
| Access Type | Easy Access |
| Acreage | No |
| Fence Type | Fence |
| Land Amenities | Shopping |
| Sewer | Municipal Sewage System |
| Size Irregular | 0.48 |
| Size Total | 0.48 Ac|under 1 Acre |
| Size Total Text | 0.48 Ac|under 1 Acre |
| Zoning Type | Unknown |
Rooms
| Level | Type | Length | Width | Dimensions |
|---|---|---|---|---|
| Basement | Laundry Room | 10'5'' x 7'5'' | ||
| Basement | 3pc Bathroom | 10'11'' x 4'8'' | ||
| Basement | Kitchen | 10'1'' x 9'11'' | ||
| Basement | Bedroom | 11'2'' x 10'7'' | ||
| Basement | Primary Bedroom | 10'9'' x 10'7'' | ||
| Basement | Living Room | 11'2'' x 10'10'' | ||
| Main Level | Dining Nook | 5'6'' x 5'0'' | ||
| Main Level | 3pc Bathroom | 9'1'' x 6'10'' | ||
| Main Level | Kitchen | 12'9'' x 11'9'' | ||
| Main Level | Bedroom | 10'1'' x 9'0'' | ||
| Main Level | Bedroom | 10'1'' x 10'1'' | ||
| Main Level | Living Room | 20'10'' x 11'10'' |
https://www.realtor.ca/real-estate/28816638/635-victoria-street-trail-trail


