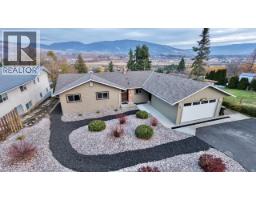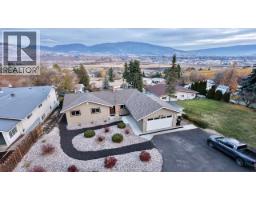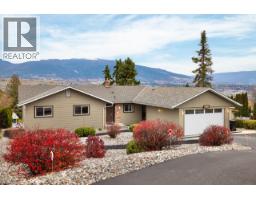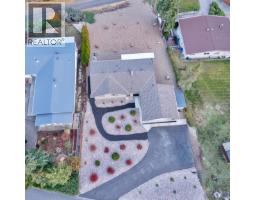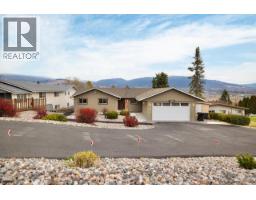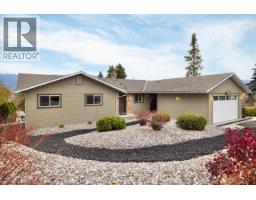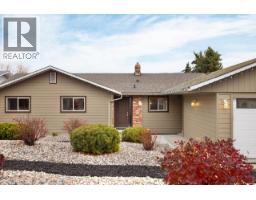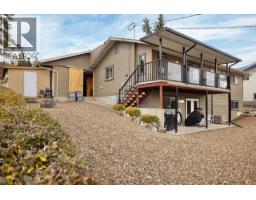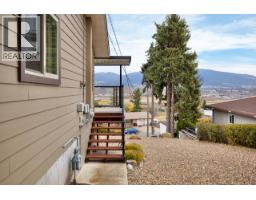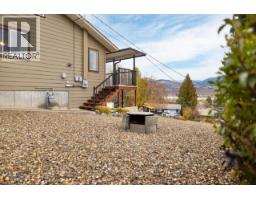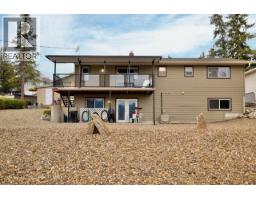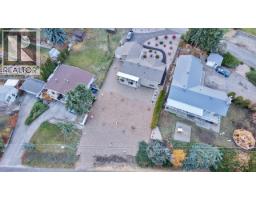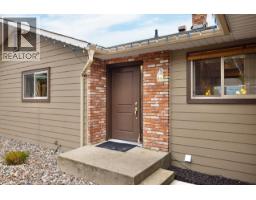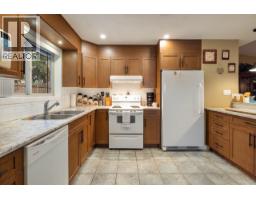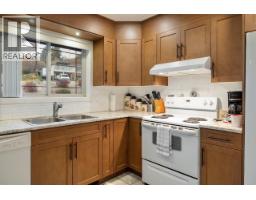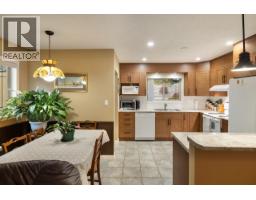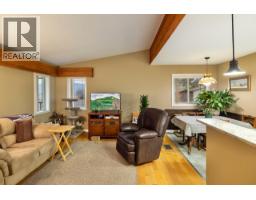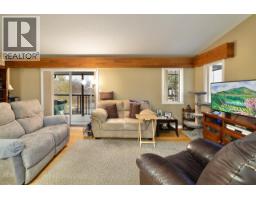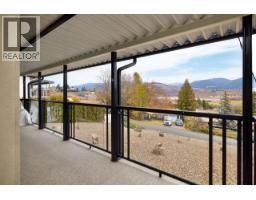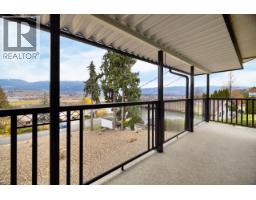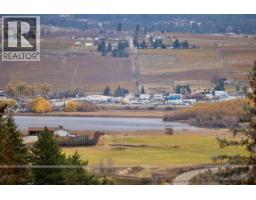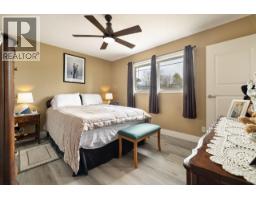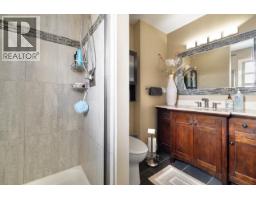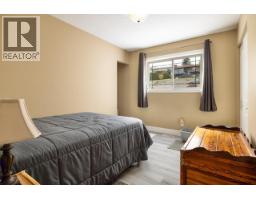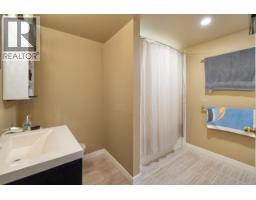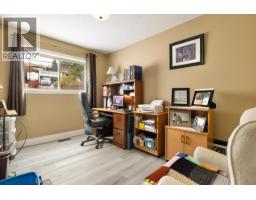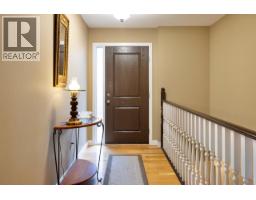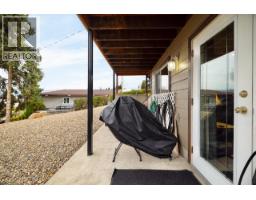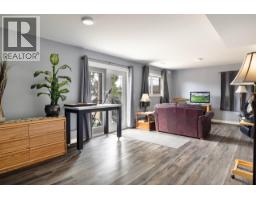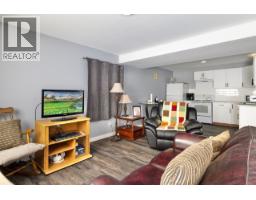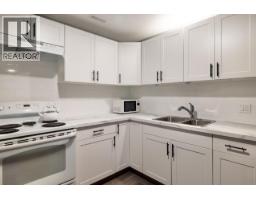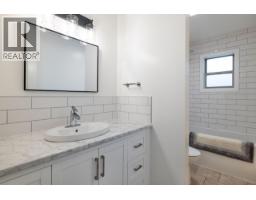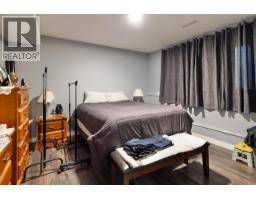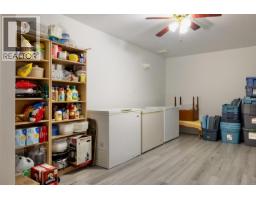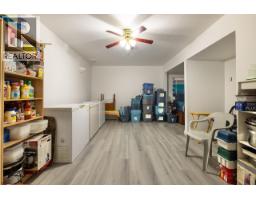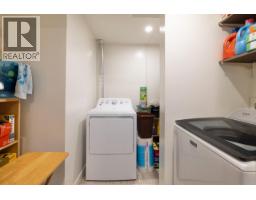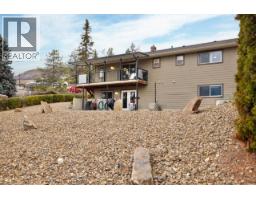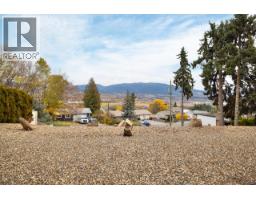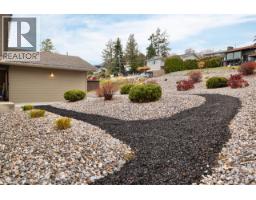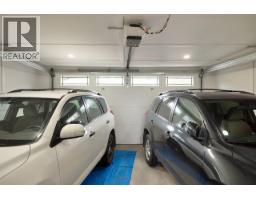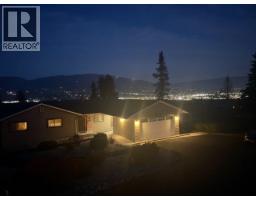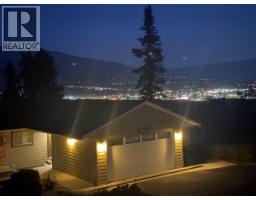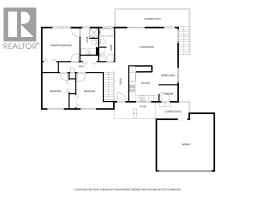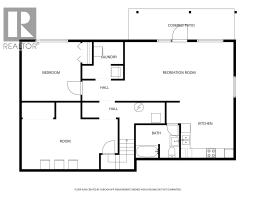6355 Cardinal Road, Vernon, British Columbia V1H 1W3 (29128546)
6355 Cardinal Road Vernon, British Columbia V1H 1W3
Interested?
Contact us for more information

Justin Vanderham
Personal Real Estate Corporation
https://www.youtube.com/embed/3KzoZ8UmEkE
https://www.youtube.com/embed/fpFigKQSzCo
www.3pr.ca/
https://www.facebook.com/JustinVanderhamRealtor
https://www.instagram.com/jvanderhamrealestate/
4201-27th Street
Vernon, British Columbia V1T 4Y3
(250) 503-2246
(250) 503-2267
www.3pr.ca/
$849,900
Beautifully updated 4 bedroom 3 bathroom walkout rancher home with in-law suite (currently vacant with separate laundry, parking, and access) overlooking Swan Lake and the North end of Vernon to enjoy the city lights at night. Large lot on a very quiet dead end road provides plenty of space for parking, pets or gardening. Currently landscaped to very low maintenance. Main floor offers 3 bedrooms and 2 bathrooms with open layout leading to the covered deck to enjoy the views. Downstairs offers a great layout for the in-law suite and another bedroom and full bathroom. Approximately $300k worth of renovations in recent years include the roof, siding, garage, sewer hook up, 200amp panel, driveway, landscaping, deck, furnace, AC, HWT, both kitchens, bathrooms, flooring, blinds, paint and more! This home is truly move in ready. Preferred possession around March 1, 2026. (id:26472)
Property Details
| MLS® Number | 10369844 |
| Property Type | Single Family |
| Neigbourhood | Swan Lake West |
| Amenities Near By | Golf Nearby, Park, Recreation, Schools, Shopping, Ski Area |
| Community Features | Family Oriented |
| Features | One Balcony |
| Parking Space Total | 2 |
| View Type | City View, Lake View, Mountain View, View (panoramic) |
Building
| Bathroom Total | 3 |
| Bedrooms Total | 4 |
| Architectural Style | Ranch |
| Basement Type | Full |
| Constructed Date | 1981 |
| Construction Style Attachment | Detached |
| Cooling Type | Central Air Conditioning |
| Heating Type | Forced Air, See Remarks |
| Roof Material | Asphalt Shingle |
| Roof Style | Unknown |
| Stories Total | 2 |
| Size Interior | 2479 Sqft |
| Type | House |
| Utility Water | Municipal Water |
Parking
| Attached Garage | 2 |
Land
| Access Type | Easy Access |
| Acreage | No |
| Land Amenities | Golf Nearby, Park, Recreation, Schools, Shopping, Ski Area |
| Sewer | Municipal Sewage System |
| Size Irregular | 0.32 |
| Size Total | 0.32 Ac|under 1 Acre |
| Size Total Text | 0.32 Ac|under 1 Acre |
Rooms
| Level | Type | Length | Width | Dimensions |
|---|---|---|---|---|
| Basement | Full Bathroom | Measurements not available | ||
| Lower Level | Laundry Room | 7'6'' x 8'6'' | ||
| Lower Level | Bedroom | 12'3'' x 12'3'' | ||
| Lower Level | Kitchen | 7'4'' x 11'3'' | ||
| Lower Level | Family Room | 12'2'' x 23'6'' | ||
| Main Level | Other | 17'4'' x 19'2'' | ||
| Main Level | Foyer | 12'6'' x 5' | ||
| Main Level | Bedroom | 12' x 9' | ||
| Main Level | Full Bathroom | Measurements not available | ||
| Main Level | Bedroom | 12' x 9' | ||
| Main Level | Full Ensuite Bathroom | 5'8'' x 8'8'' | ||
| Main Level | Primary Bedroom | 11' x 13' | ||
| Main Level | Living Room | 21' x 12'6'' | ||
| Main Level | Dining Room | 6' x 6'6'' | ||
| Main Level | Kitchen | 10' x 12'6'' |
https://www.realtor.ca/real-estate/29128546/6355-cardinal-road-vernon-swan-lake-west


