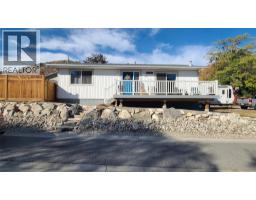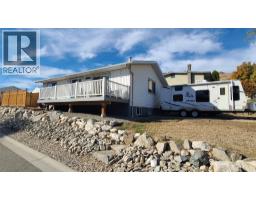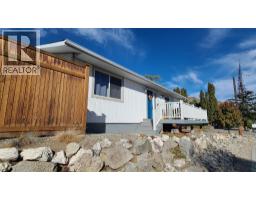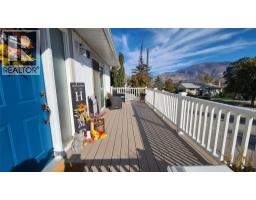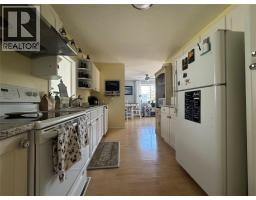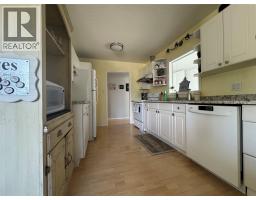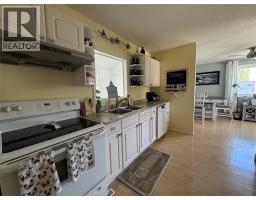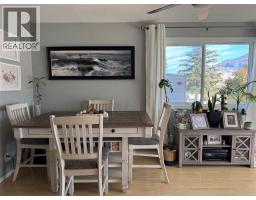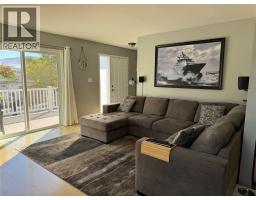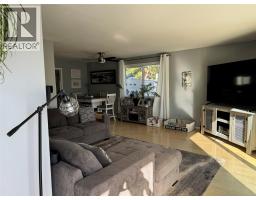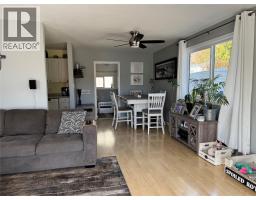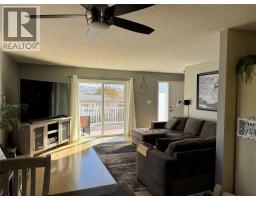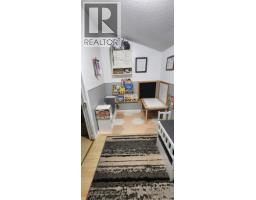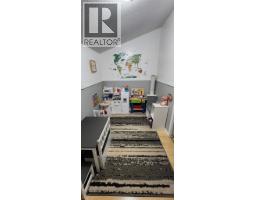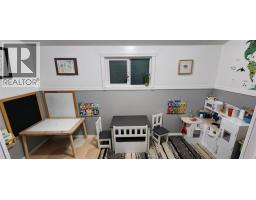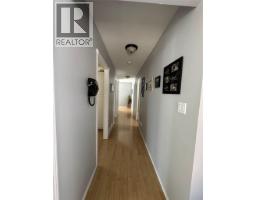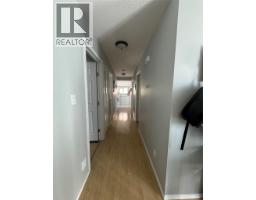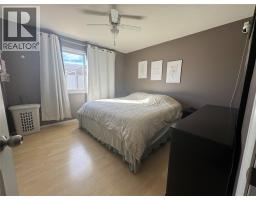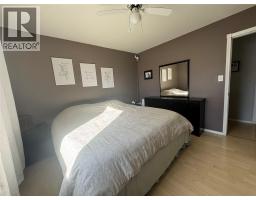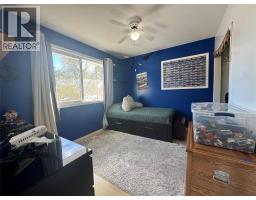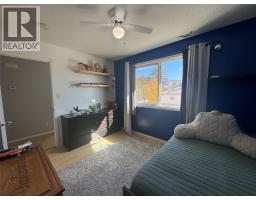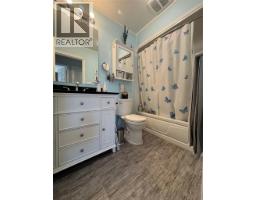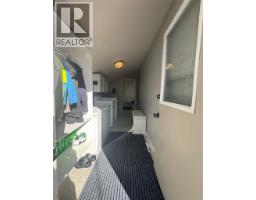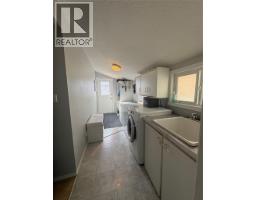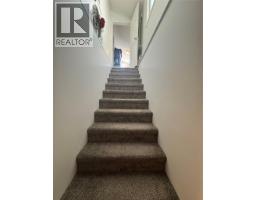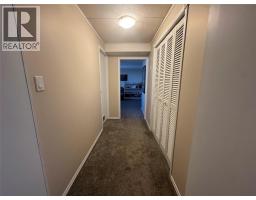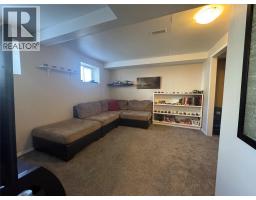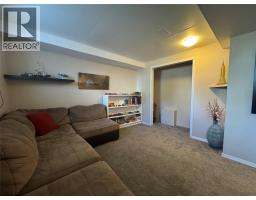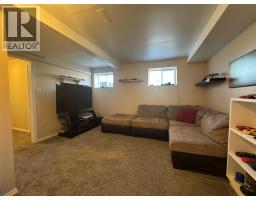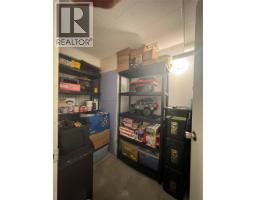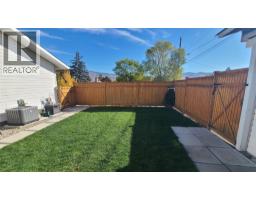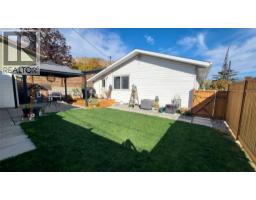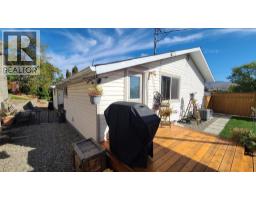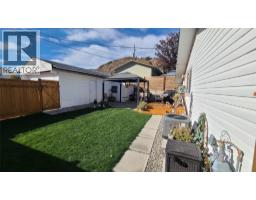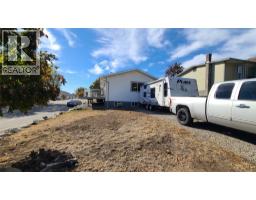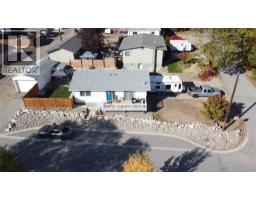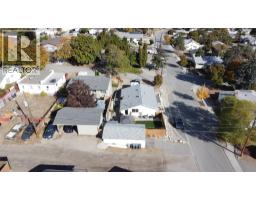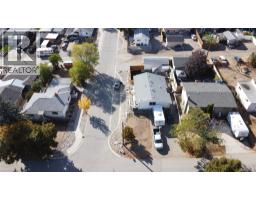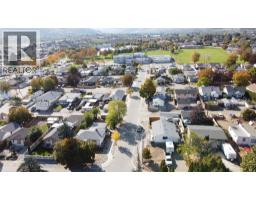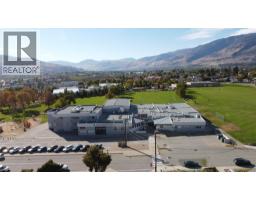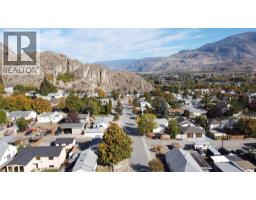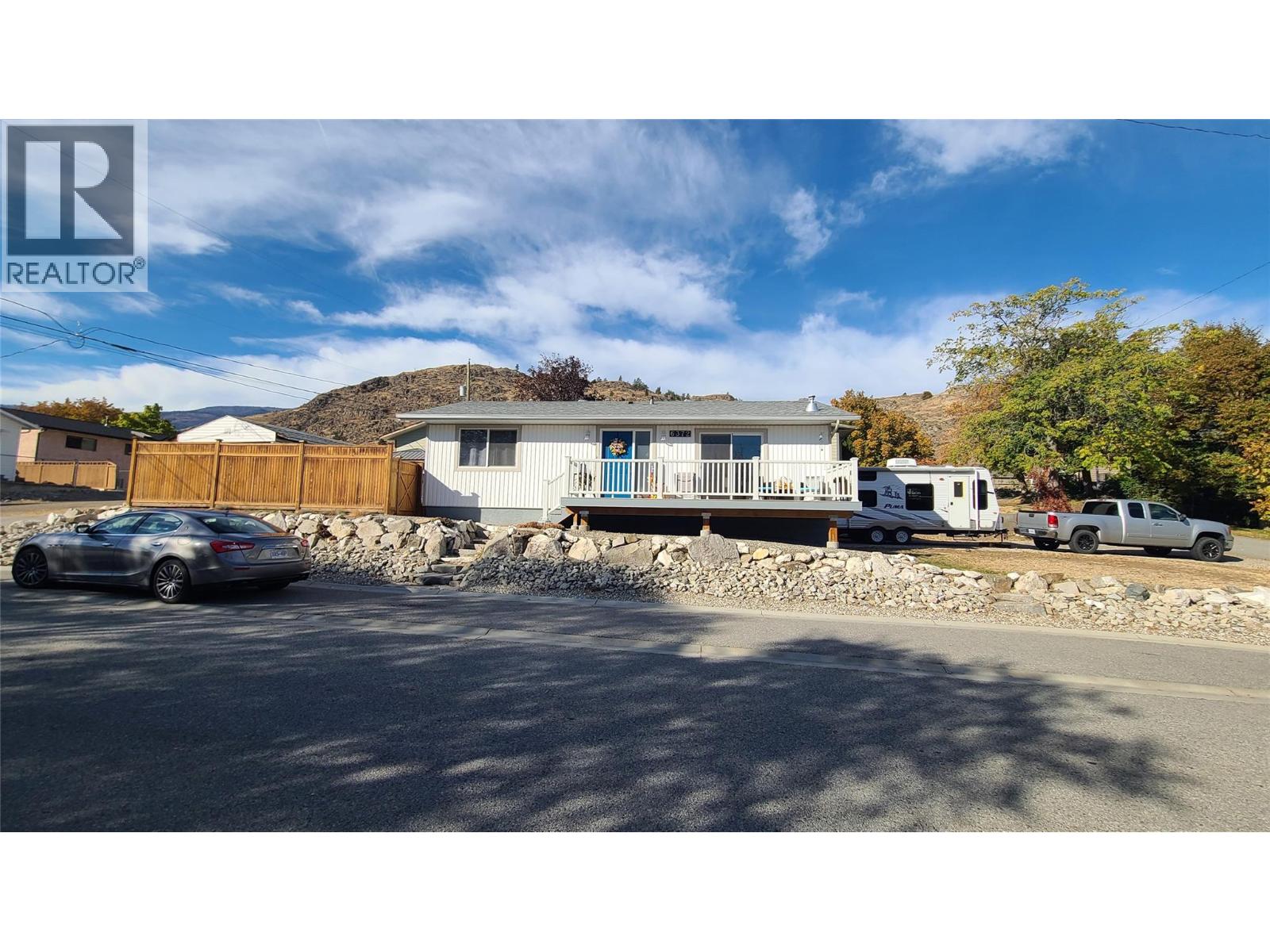6372 Haven Street, Oliver, British Columbia V0H 1T0 (29003978)
6372 Haven Street Oliver, British Columbia V0H 1T0
Interested?
Contact us for more information

Jb Bansoota
Personal Real Estate Corporation
www.wesellpenticton.com/
https://www.facebook.com/profile.php?id=61572989075911
https://www.instagram.com/jvrealestategroup/

444 School Avenue, Box 220
Oliver, British Columbia V0H 1T0
(250) 498-6500
(250) 498-6504

Veerinder Sidhu
Personal Real Estate Corporation

444 School Avenue, Box 220
Oliver, British Columbia V0H 1T0
(250) 498-6500
(250) 498-6504

Hammy Bassi

444 School Avenue, Box 220
Oliver, British Columbia V0H 1T0
(250) 498-6500
(250) 498-6504
$529,000
Welcome to this beautifully maintained 3-bedroom, 1-bathroom detached home on a desirable corner lot! Enjoy stunning mountain views and a perfect blend of comfort and convenience. The main floor features two bedrooms, an updated bathroom (2017), and a cozy den—ideal as an office, playroom, or potential 4th bedroom. Downstairs offers a third bedroom, large storage area with plumbing ready for a future bathroom, and a crawl space for extra storage. Recent upgrades include a new furnace, A/C, and hot water tank. Relax outdoors on two brand-new decks—one in the front and one in the backyard, enclosed by a new cedar fence for added privacy. Detached garage with ample parking, close to walking trails and schools in a quiet, established neighborhood. Move-in ready and full of charm—schedule your private showing today! (id:26472)
Property Details
| MLS® Number | 10366150 |
| Property Type | Single Family |
| Neigbourhood | Oliver |
| Parking Space Total | 1 |
Building
| Bathroom Total | 1 |
| Bedrooms Total | 3 |
| Architectural Style | Ranch |
| Constructed Date | 1948 |
| Construction Style Attachment | Detached |
| Cooling Type | Central Air Conditioning |
| Heating Type | Forced Air |
| Stories Total | 1 |
| Size Interior | 1640 Sqft |
| Type | House |
| Utility Water | Municipal Water |
Parking
| Detached Garage | 1 |
Land
| Acreage | No |
| Sewer | Municipal Sewage System |
| Size Irregular | 0.13 |
| Size Total | 0.13 Ac|under 1 Acre |
| Size Total Text | 0.13 Ac|under 1 Acre |
| Zoning Type | Unknown |
Rooms
| Level | Type | Length | Width | Dimensions |
|---|---|---|---|---|
| Basement | Storage | 8' x 5' | ||
| Basement | Bedroom | 13' x 11' | ||
| Main Level | Den | 11' x 6' | ||
| Main Level | Laundry Room | 8' x 6' | ||
| Main Level | 4pc Bathroom | Measurements not available | ||
| Main Level | Bedroom | 11'6'' x 9'5'' | ||
| Main Level | Primary Bedroom | 11'6'' x 11'5'' | ||
| Main Level | Kitchen | 12' x 9'5'' | ||
| Main Level | Dining Room | 10' x 10' | ||
| Main Level | Living Room | 16' x 14' |
https://www.realtor.ca/real-estate/29003978/6372-haven-street-oliver-oliver



