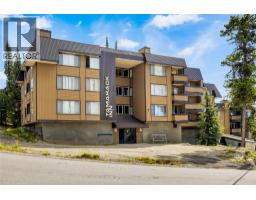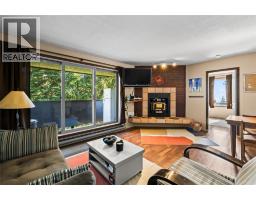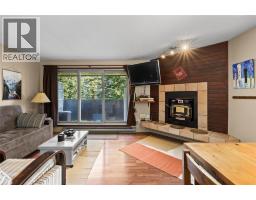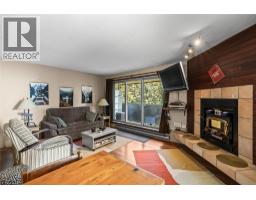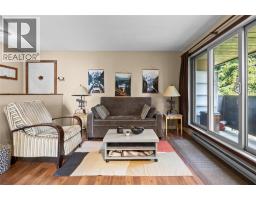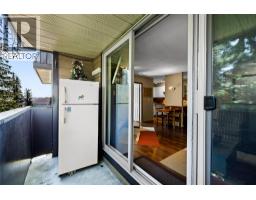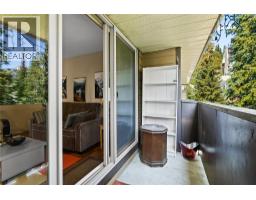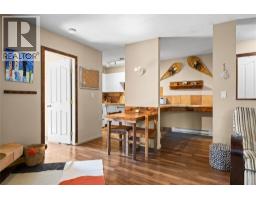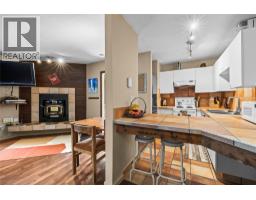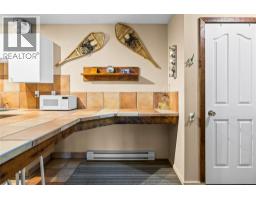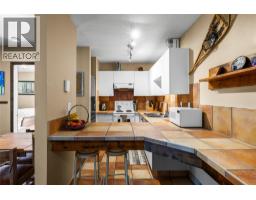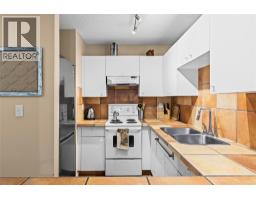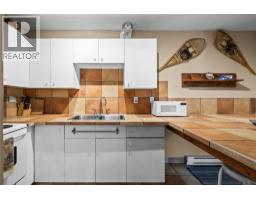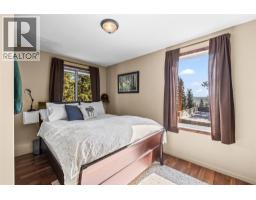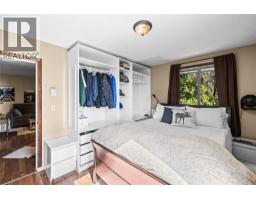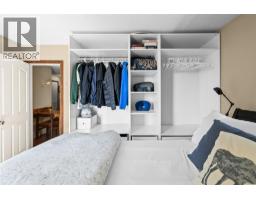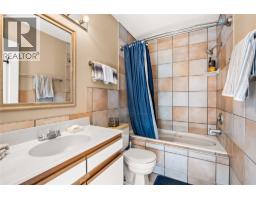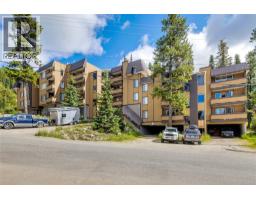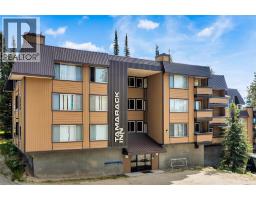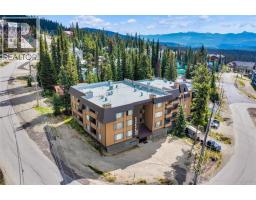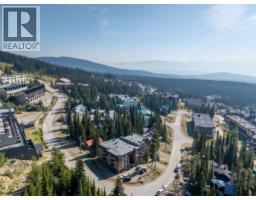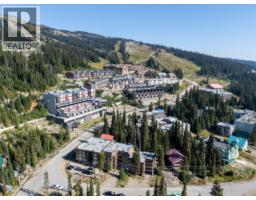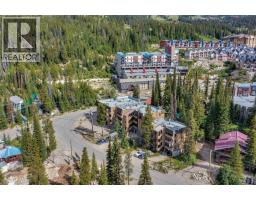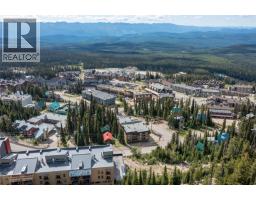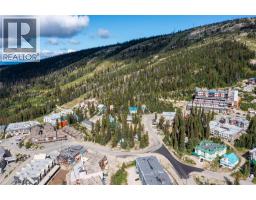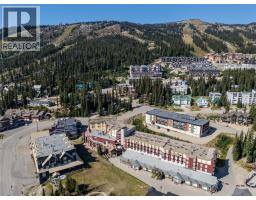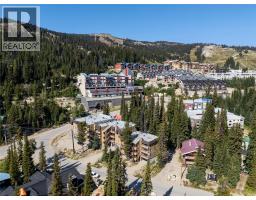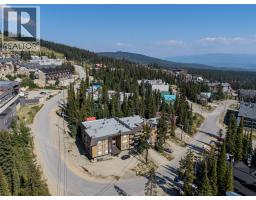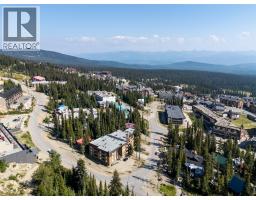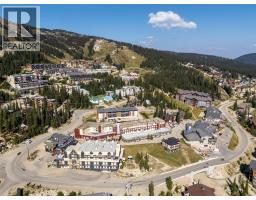6375 Whiskey Jack Road Unit# 308, Big White, British Columbia V1P 1P3 (28855086)
6375 Whiskey Jack Road Unit# 308 Big White, British Columbia V1P 1P3
Interested?
Contact us for more information

Joan Wolf
Personal Real Estate Corporation
www.joanwolf.ca/
https://www.facebook.com/joanwolf
https://www.instagram.com/joanwolf1516

104 - 3477 Lakeshore Rd
Kelowna, British Columbia V1W 3S9
(250) 469-9547
(250) 380-3939
www.sothebysrealty.ca/
$299,000Maintenance,
$395 Monthly
Maintenance,
$395 MonthlyWelcome to this family-friendly one bedroom, one bathroom condo in the heart of Big White Village. This quiet top-floor unit offers serene forest views while being just steps from the restaurants, shops, gondola, and lifts. Enjoy true ski-in, ski-out convenience with everything the village has to offer right outside your door. The turnkey layout is ideal for both short- and long-term rentals. Additional features include secure underground parking, a ski locker, laundry facilities, and access to a public sauna—making it a perfect mountain getaway or investment property. (id:26472)
Property Details
| MLS® Number | 10362731 |
| Property Type | Single Family |
| Neigbourhood | Big White |
| Community Name | The Tamarack |
| Features | One Balcony |
| Parking Space Total | 1 |
| Storage Type | Storage, Locker |
| View Type | Mountain View, View (panoramic) |
Building
| Bathroom Total | 1 |
| Bedrooms Total | 1 |
| Appliances | Refrigerator, Range - Electric, Microwave |
| Architectural Style | Split Level Entry |
| Constructed Date | 1977 |
| Construction Style Split Level | Other |
| Exterior Finish | Wood Siding |
| Flooring Type | Ceramic Tile, Laminate |
| Heating Fuel | Electric |
| Heating Type | Baseboard Heaters |
| Roof Material | Tar & Gravel |
| Roof Style | Unknown |
| Stories Total | 1 |
| Size Interior | 593 Sqft |
| Type | Apartment |
| Utility Water | Private Utility |
Parking
| Underground |
Land
| Acreage | No |
| Sewer | Municipal Sewage System |
| Size Total Text | Under 1 Acre |
Rooms
| Level | Type | Length | Width | Dimensions |
|---|---|---|---|---|
| Main Level | Dining Room | 5'8'' x 5'7'' | ||
| Main Level | 4pc Bathroom | 8'5'' x 5'0'' | ||
| Main Level | Primary Bedroom | 12'7'' x 9'11'' | ||
| Main Level | Kitchen | 8'4'' x 8'0'' | ||
| Main Level | Living Room | 12'2'' x 17'0'' |
https://www.realtor.ca/real-estate/28855086/6375-whiskey-jack-road-unit-308-big-white-big-white


