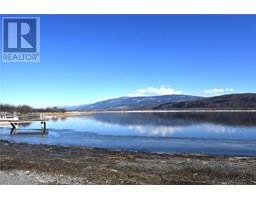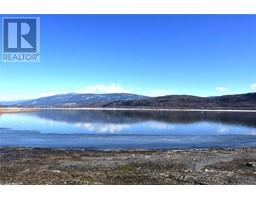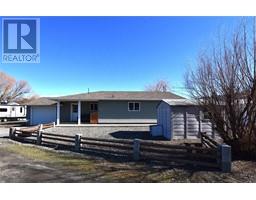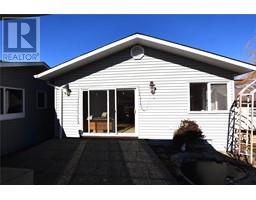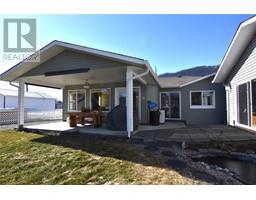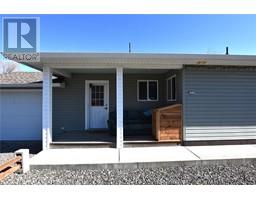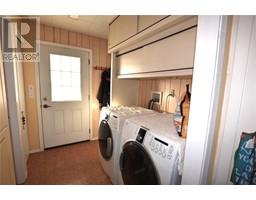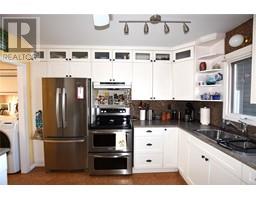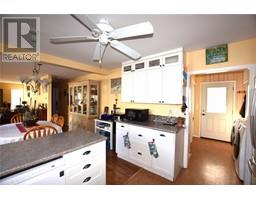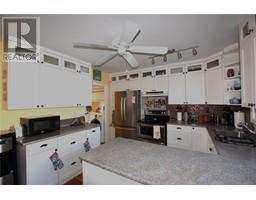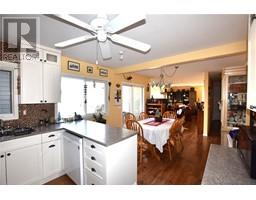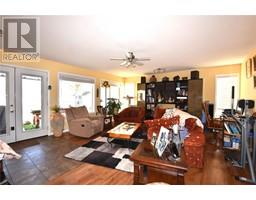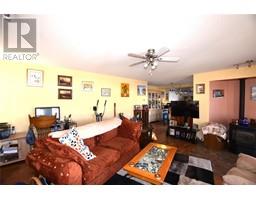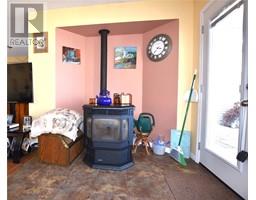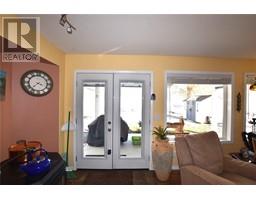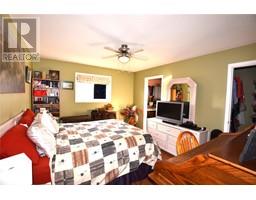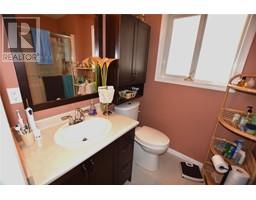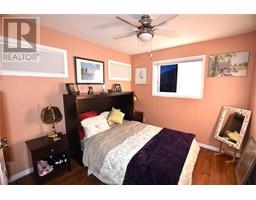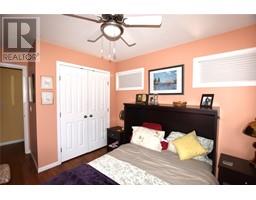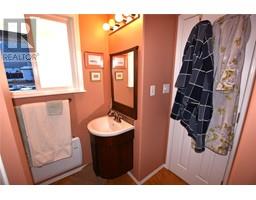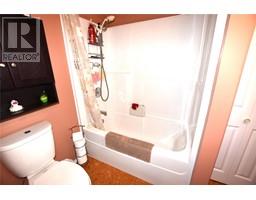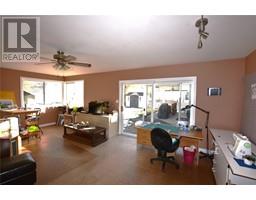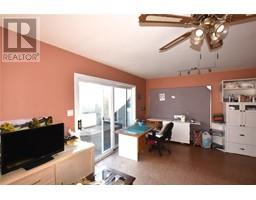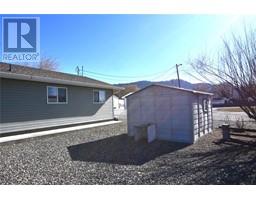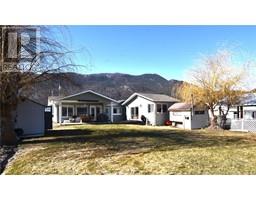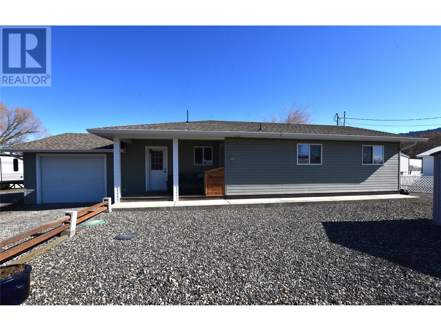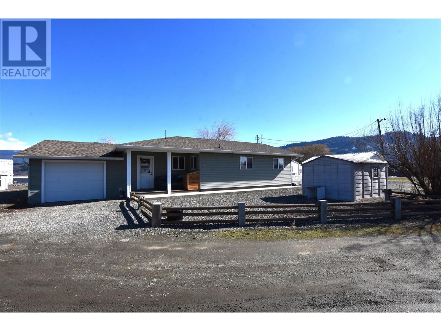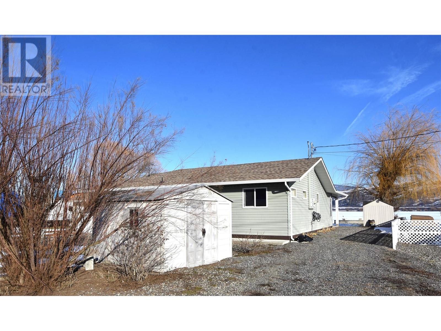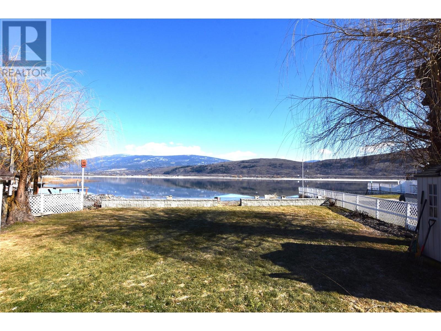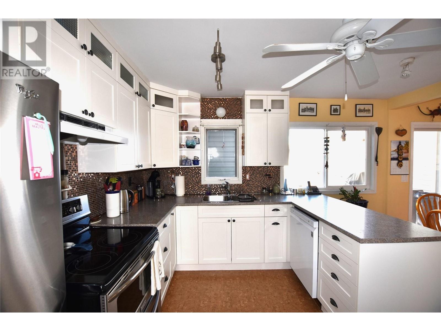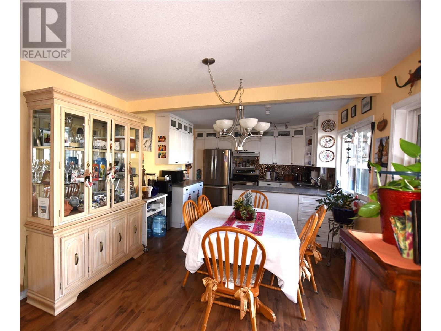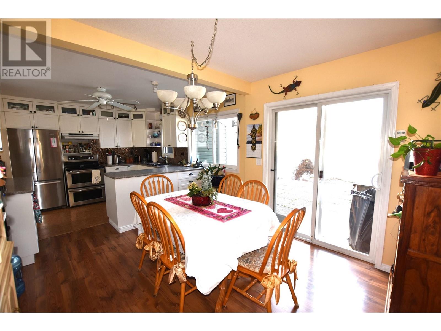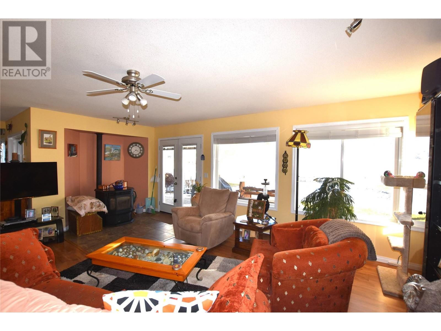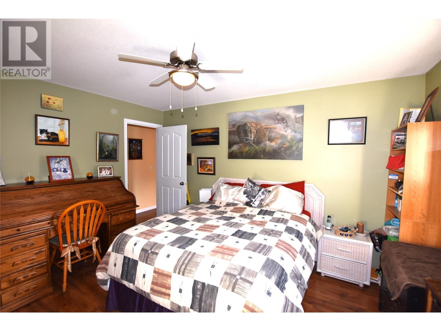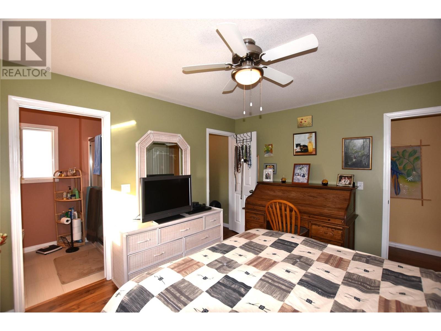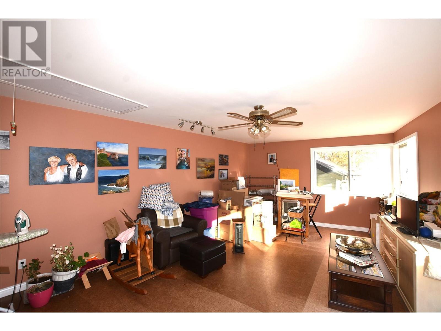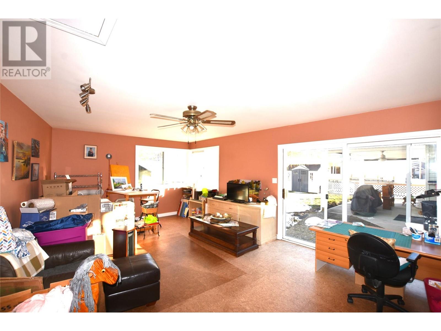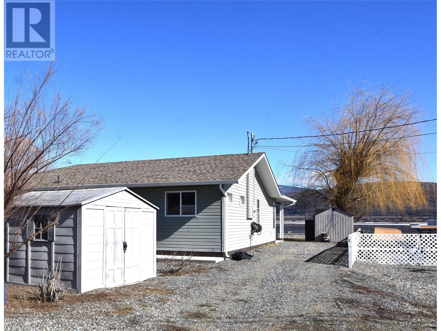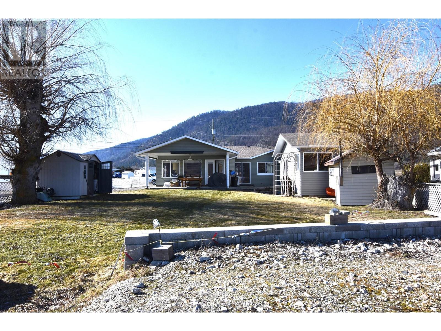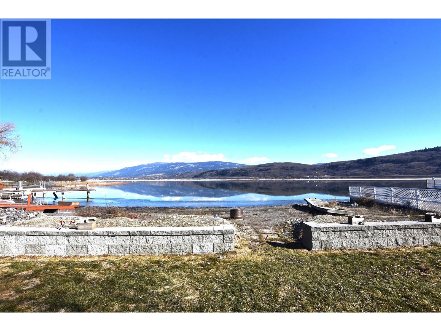64 Louis Estates Road, Vernon, British Columbia V1H 2A6 (26531461)
64 Louis Estates Road Vernon, British Columbia V1H 2A6
Interested?
Contact us for more information

Dawn Taylor
Personal Real Estate Corporation
www.dawntaylor.ca/

5603 27th Street
Vernon, British Columbia V1T 8Z5
(250) 549-4161
(250) 549-7007
https://www.remaxvernon.com/
$525,000
Welcome to 64 Louis Estates Road in Vernon BC. A beautiful 12 year old 2 bedroom 2 bathroom rancher home with 50 feet of prime Okanagan waterfront. Generous sized bright white kitchen with cabinets that go right to the ceiling & a double oven. Dining beside the kitchen with sliders out to the patio for ease of BBQ'ing. Large living room with a cozy pellet stove to take the chill off on those cool mornings and french doors out to a covered patio where you can enjoy your morning coffee with a fabulous lakeview. The master bedroom will easily fit a king sized bed and is complete with a walk in closet and a 3 piece en-suite. There is also a detached studio/recreation room - a great space for those that quilt or paint or??? Other features include an attached single car garage, 2 sheds, heated flooring in the living room area of the home, hot water tank 2017, 30 AMP RV plug, 200 amp service. Annual lease amount is $7000 due and payable on April 1st. Lease amount is reviewed and adjusted every 5 years. Beautiful location approximately 15 minutes from town. Residential use only no rentals allowed. This is an unregistered (Buckshee) lease no conventional financing available. An affordable opportunity to own a waterfront home in the Okanagan. (id:26472)
Property Details
| MLS® Number | 10304725 |
| Property Type | Single Family |
| Neigbourhood | Okanagan North |
| Amenities Near By | Golf Nearby, Recreation |
| Community Features | Pets Allowed, Rentals Allowed With Restrictions |
| Features | Level Lot |
| Parking Space Total | 4 |
| View Type | Lake View, Mountain View |
| Water Front Type | Waterfront On Lake |
Building
| Bathroom Total | 2 |
| Bedrooms Total | 2 |
| Appliances | Refrigerator, Dishwasher, Dryer, Range - Electric, Washer |
| Architectural Style | Ranch |
| Basement Type | Crawl Space |
| Constructed Date | 2012 |
| Construction Style Attachment | Detached |
| Cooling Type | Window Air Conditioner |
| Exterior Finish | Vinyl Siding |
| Fireplace Present | Yes |
| Fireplace Type | Free Standing Metal,stove |
| Heating Fuel | Electric |
| Heating Type | Furnace, Radiant/infra-red Heat, Stove |
| Roof Material | Asphalt Shingle |
| Roof Style | Unknown |
| Stories Total | 1 |
| Size Interior | 1600 Sqft |
| Type | House |
| Utility Water | Lake/river Water Intake |
Parking
| Attached Garage | 1 |
Land
| Acreage | No |
| Land Amenities | Golf Nearby, Recreation |
| Landscape Features | Landscaped, Level |
| Sewer | Septic Tank |
| Size Frontage | 50 Ft |
| Size Irregular | 0.12 |
| Size Total | 0.12 Ac|under 1 Acre |
| Size Total Text | 0.12 Ac|under 1 Acre |
| Zoning Type | Single Family Dwelling |
Rooms
| Level | Type | Length | Width | Dimensions |
|---|---|---|---|---|
| Main Level | Laundry Room | 4'0'' x 3'0'' | ||
| Main Level | Hobby Room | 15'11'' x 22'11'' | ||
| Main Level | 4pc Bathroom | Measurements not available | ||
| Main Level | Bedroom | 10'0'' x 9'3'' | ||
| Main Level | 3pc Ensuite Bath | 5' x 5' | ||
| Main Level | Primary Bedroom | 13'5'' x 11'2'' | ||
| Main Level | Living Room | 19'0'' x 16'5'' | ||
| Main Level | Kitchen | 11'3'' x 20'10'' |
https://www.realtor.ca/real-estate/26531461/64-louis-estates-road-vernon-okanagan-north


