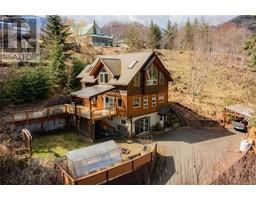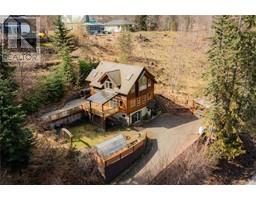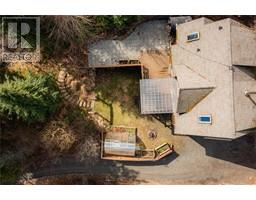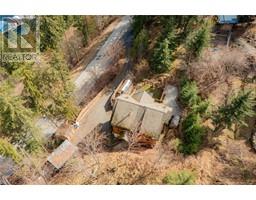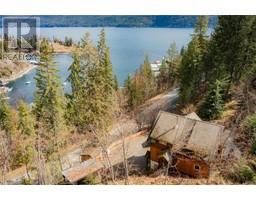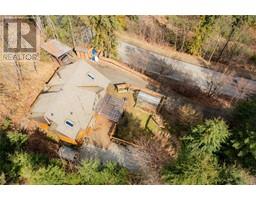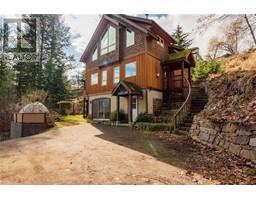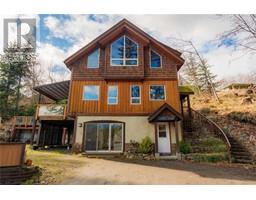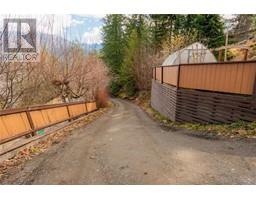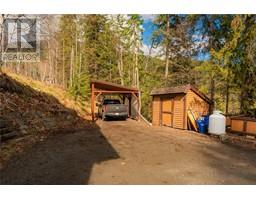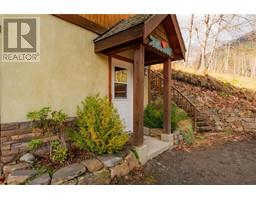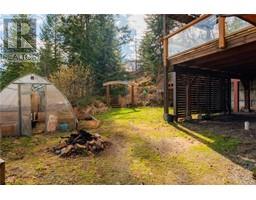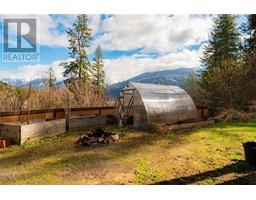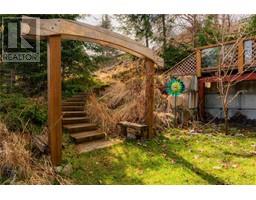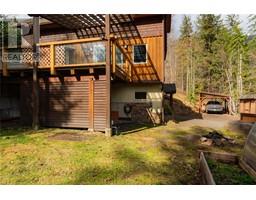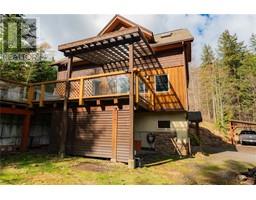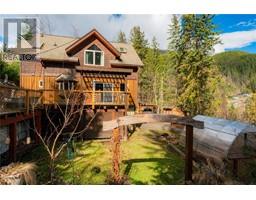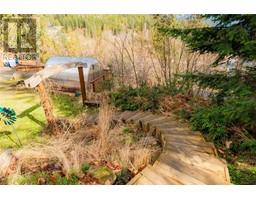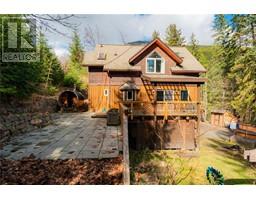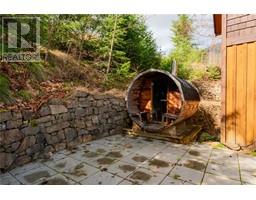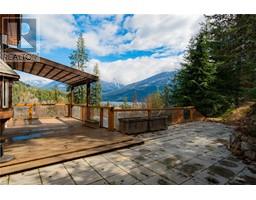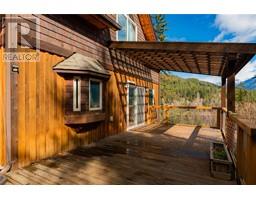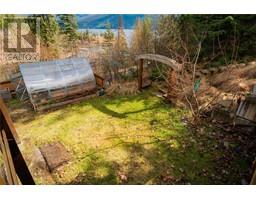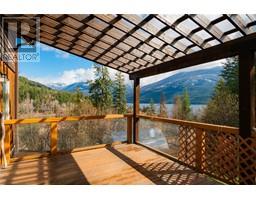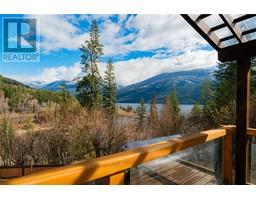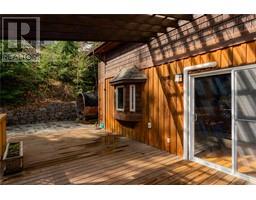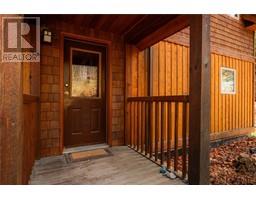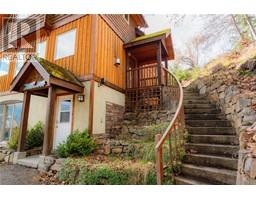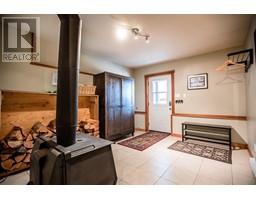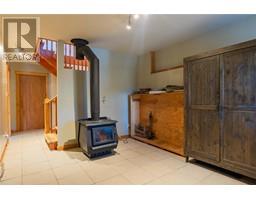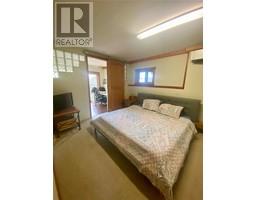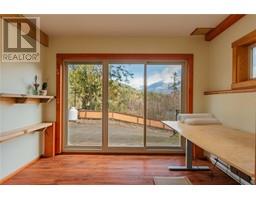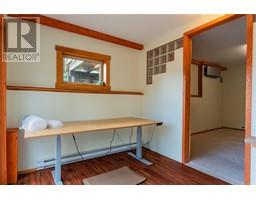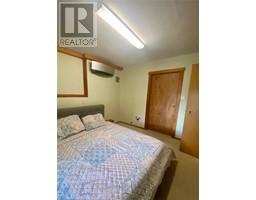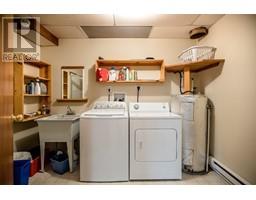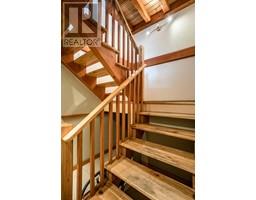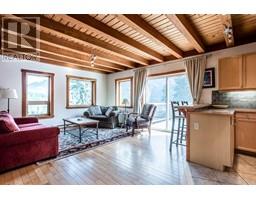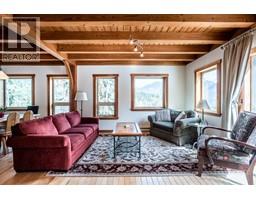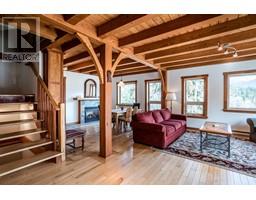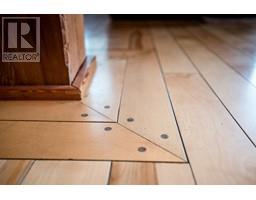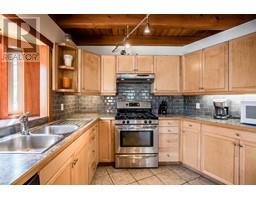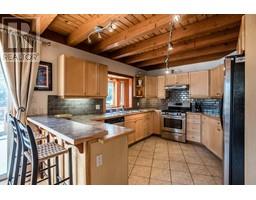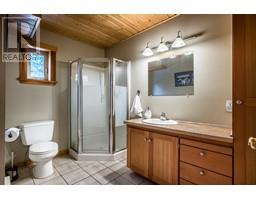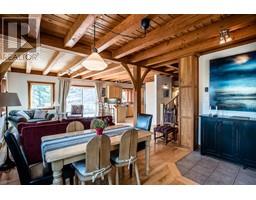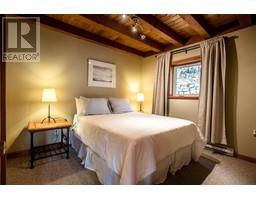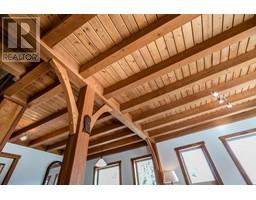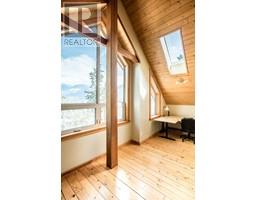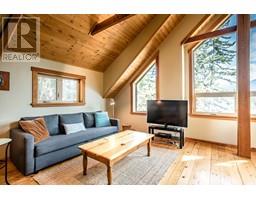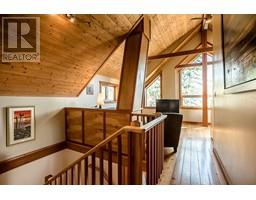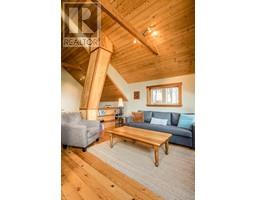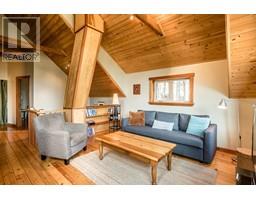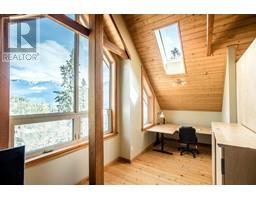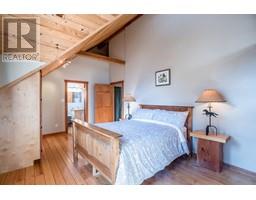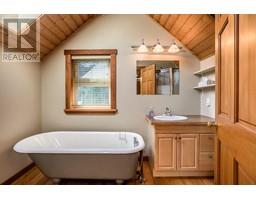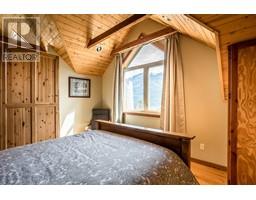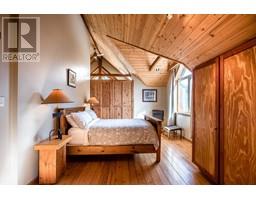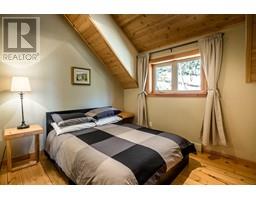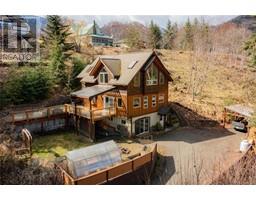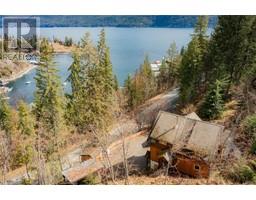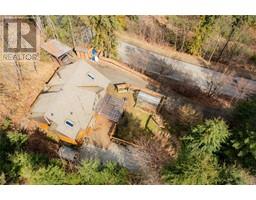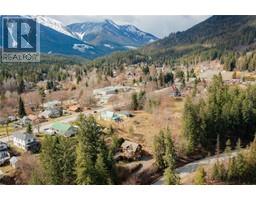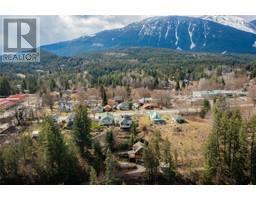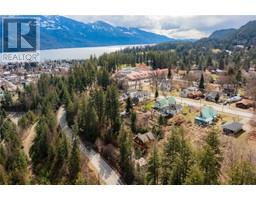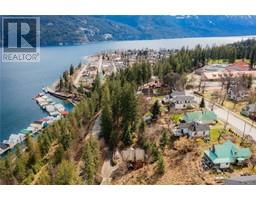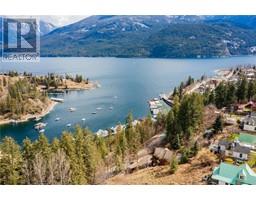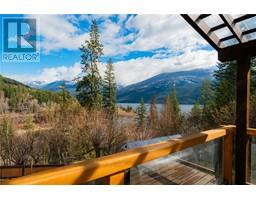641 Front Street, Kaslo, British Columbia V0G 1M0 (27716792)
641 Front Street Kaslo, British Columbia V0G 1M0
Interested?
Contact us for more information
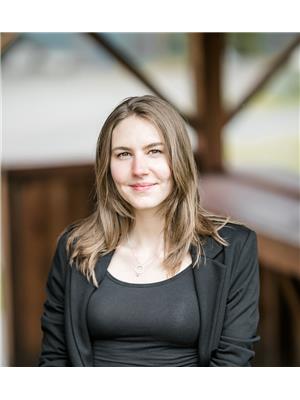
Emily Early

311 4th Street, Po Box 1363
Kaslo, British Columbia V0G 1M0
(250) 480-3000
www.fairrealty.com/
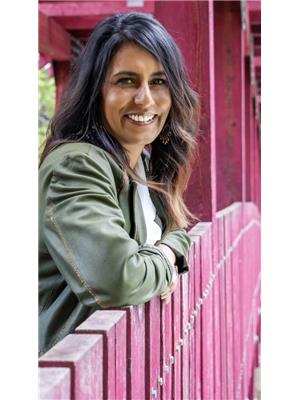
Kul Nijjar
Personal Real Estate Corporation
www.kootenaybc.com/
https://www.facebook.com/KulNijjar/
https://www.linkedin.com/in//KulNijjar/
https://twitter.com/KulNijjar
https://www.instagram.com/kul_nijjar/

311 4th Street, Po Box 1363
Kaslo, British Columbia V0G 1M0
(250) 480-3000
www.fairrealty.com/
$830,000
Nestled above Kaslo Bay, this hybrid timber-frame home showcases breathtaking views of Kaslo Bay and Kootenay Lake. Designed for easy living, it features low-maintenance landscaping and a superb outdoor area perfect for entertaining or simply taking in the scenery. The ground-level entry welcomes you into a spacious foyer with a wood stove, ample storage, a separate guest suite (perfect for guests or rental) a laundry area, and a convenient 3-piece bath. Upstairs, the main level boasts an open-concept living, dining, and kitchen area with a cozy propane fireplace. A full bathroom and a bedroom complete this level. The top floor opens to a versatile sitting area with office space, a master suite, 4-piece ensuite and a third bedroom. Every detail of this home reflects exceptional craftsmanship and meticulous care, making it move-in ready and a joy to experience. Whether you're seeking a permanent residence or a vacation retreat, this unique home offers flexibility. Enjoy it full-time or seasonally immersing yourself in the Kootenay lifestyle. (id:26472)
Property Details
| MLS® Number | 10329582 |
| Property Type | Single Family |
| Neigbourhood | Kaslo |
Building
| Bathroom Total | 3 |
| Bedrooms Total | 4 |
| Constructed Date | 2003 |
| Construction Style Attachment | Detached |
| Cooling Type | Wall Unit |
| Heating Fuel | Wood |
| Heating Type | Baseboard Heaters, Stove |
| Stories Total | 3 |
| Size Interior | 2379 Sqft |
| Type | House |
| Utility Water | Municipal Water |
Parking
| Covered |
Land
| Acreage | No |
| Sewer | Septic Tank |
| Size Irregular | 0.19 |
| Size Total | 0.19 Ac|under 1 Acre |
| Size Total Text | 0.19 Ac|under 1 Acre |
| Zoning Type | Unknown |
Rooms
| Level | Type | Length | Width | Dimensions |
|---|---|---|---|---|
| Second Level | Full Bathroom | Measurements not available | ||
| Second Level | Other | 17' x 11' | ||
| Second Level | Den | 7' x 7' | ||
| Second Level | Bedroom | 10' x 9' | ||
| Second Level | Primary Bedroom | 19' x 11'10'' | ||
| Lower Level | Full Bathroom | Measurements not available | ||
| Lower Level | Foyer | 12'10'' x 10'6'' | ||
| Lower Level | Utility Room | 5' x 10' | ||
| Lower Level | Laundry Room | 10'5'' x 7' | ||
| Lower Level | Bedroom | 9' x 11' | ||
| Lower Level | Living Room | 7' x 11' | ||
| Main Level | Full Bathroom | Measurements not available | ||
| Main Level | Dining Room | 14' x 11' | ||
| Main Level | Bedroom | 11' x 9'9'' | ||
| Main Level | Living Room | 14' x 12' | ||
| Main Level | Kitchen | 11' x 12' |
https://www.realtor.ca/real-estate/27716792/641-front-street-kaslo-kaslo


