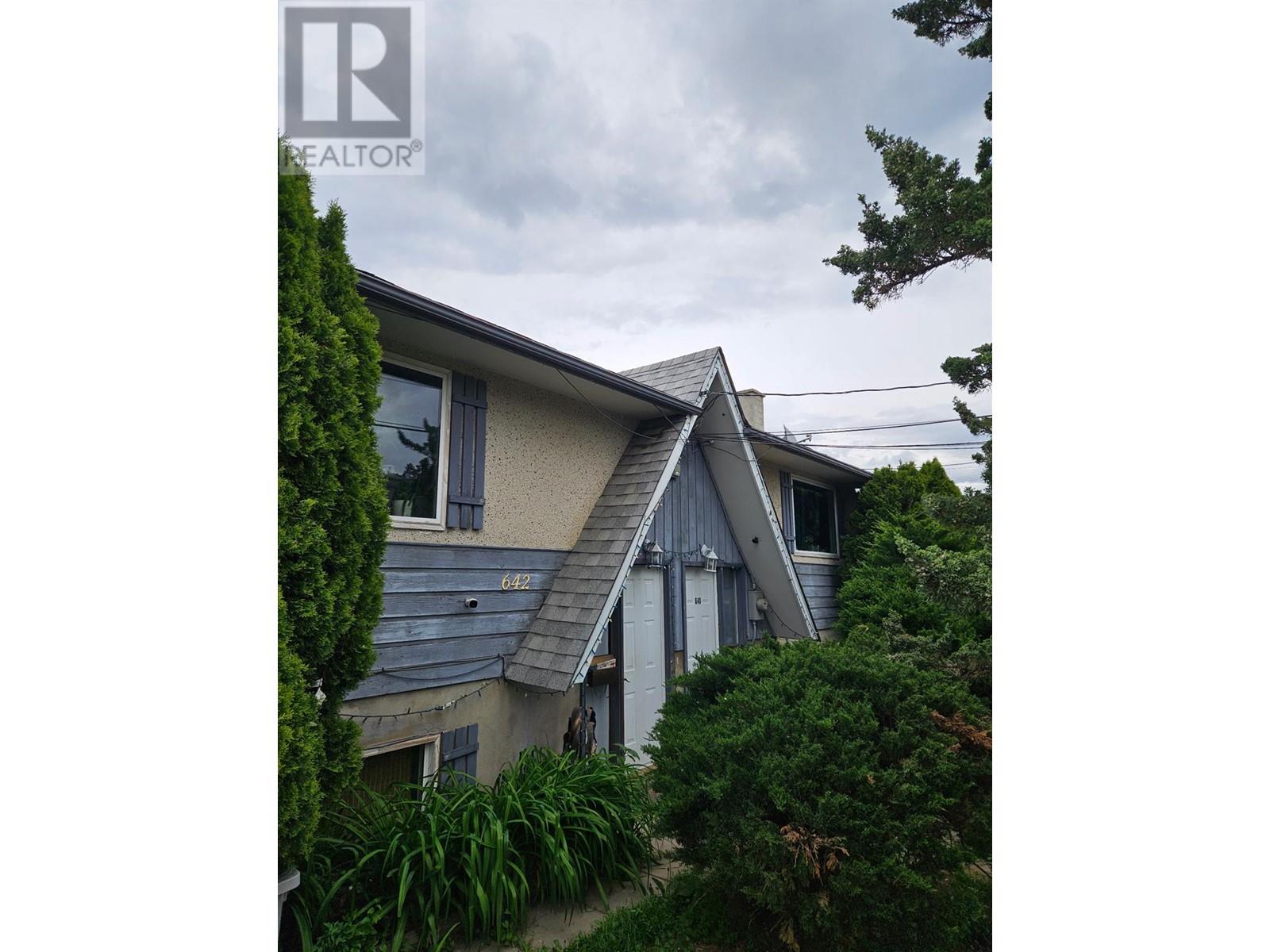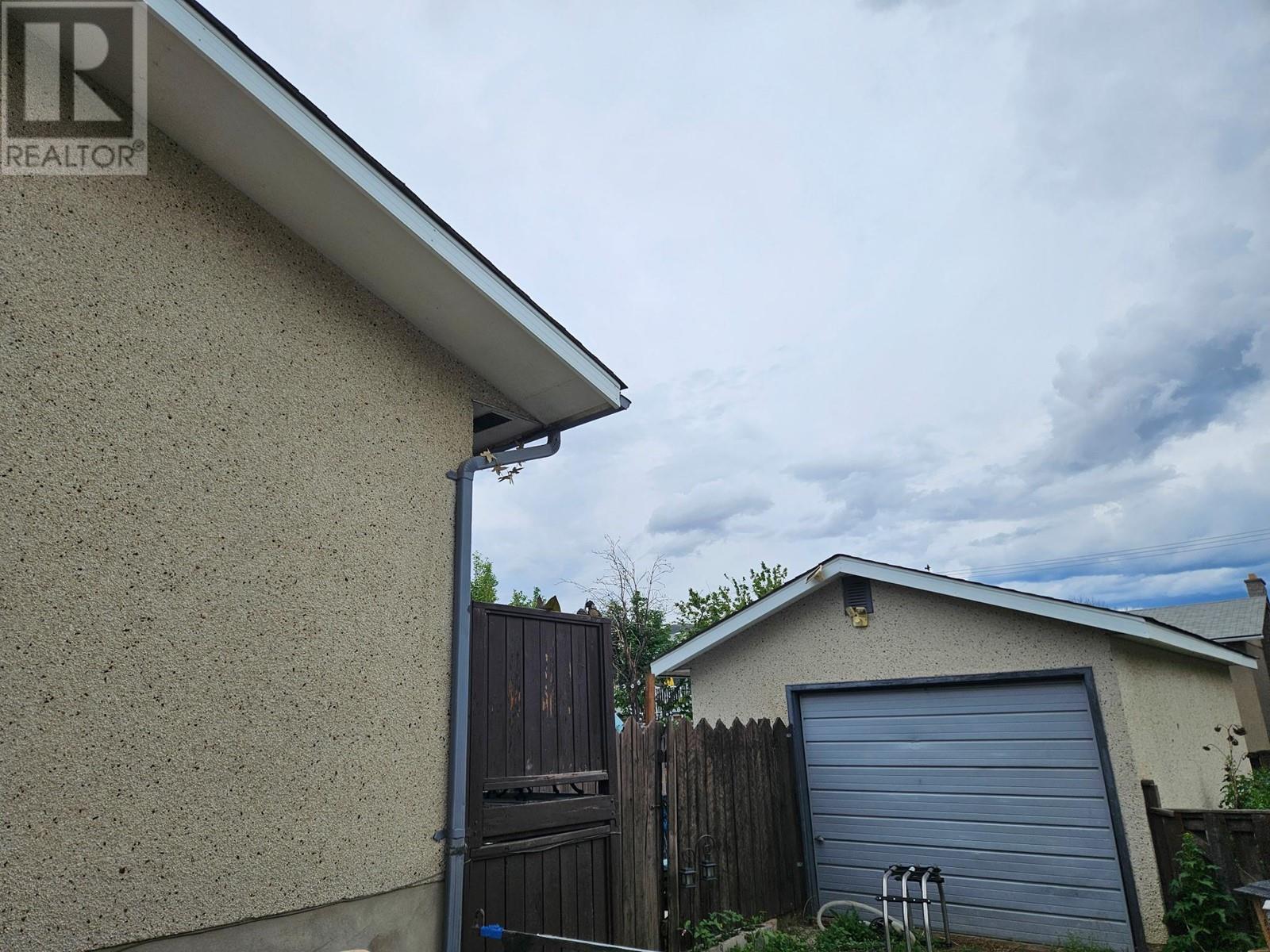642/640 Courtenay Crescent Crescent Nw, Kamloops, British Columbia V2B 1Z6 (27904397)
642/640 Courtenay Crescent Crescent Nw Kamloops, British Columbia V2B 1Z6
Interested?
Contact us for more information

Jana Bradford

Royal LePage Westwin Realty
800 Seymour Street
Kamloops, British Columbia V2C 2H5
800 Seymour Street
Kamloops, British Columbia V2C 2H5
(250) 374-1461
(250) 374-0752
3 Bedroom
2 Bathroom
1120 sqft
Fireplace
Window Air Conditioner
Forced Air, See Remarks
$699,900
Great Investment property in a good location! Full side by side duplex. 3 bedrooms and a full bathroom on the lower level. The main floor has a spacious living room, kitchen, and dining area plus a 2-piece bathroom. One side has a detached garage. All appliances are included. Both sides have long term tenants. Measurements are for 1 side only. Close proximity to schools, recreation, and shopping. Please allow 24 hours for showings. (id:26472)
Property Details
| MLS® Number | 10335119 |
| Property Type | Single Family |
| Neigbourhood | North Kamloops |
| Community Features | Pets Allowed, Rentals Allowed |
| Parking Space Total | 4 |
Building
| Bathroom Total | 2 |
| Bedrooms Total | 3 |
| Appliances | Refrigerator, Range - Electric, Washer & Dryer |
| Constructed Date | 1972 |
| Construction Style Attachment | Semi-detached |
| Cooling Type | Window Air Conditioner |
| Exterior Finish | Cedar Siding, Stucco |
| Fireplace Fuel | Wood |
| Fireplace Present | Yes |
| Fireplace Total | 2 |
| Fireplace Type | Conventional |
| Flooring Type | Carpeted, Laminate, Linoleum |
| Half Bath Total | 1 |
| Heating Type | Forced Air, See Remarks |
| Roof Material | Asphalt Shingle |
| Roof Style | Unknown |
| Stories Total | 2 |
| Size Interior | 1120 Sqft |
| Type | Duplex |
| Utility Water | Municipal Water |
Parking
| Additional Parking | |
| Detached Garage | 1 |
Land
| Acreage | No |
| Fence Type | Fence |
| Sewer | Municipal Sewage System |
| Size Irregular | 0.13 |
| Size Total | 0.13 Ac|under 1 Acre |
| Size Total Text | 0.13 Ac|under 1 Acre |
| Zoning Type | Residential |
Rooms
| Level | Type | Length | Width | Dimensions |
|---|---|---|---|---|
| Lower Level | Full Bathroom | Measurements not available | ||
| Lower Level | Bedroom | 10' x 8' | ||
| Lower Level | Bedroom | 10' x 8' | ||
| Lower Level | Primary Bedroom | 12' x 9' | ||
| Main Level | 2pc Bathroom | Measurements not available | ||
| Main Level | Living Room | 17' x 16' | ||
| Main Level | Dining Room | 9'6'' x 8'6'' | ||
| Main Level | Kitchen | 11' x 9' |
































