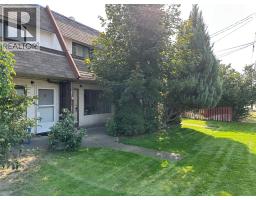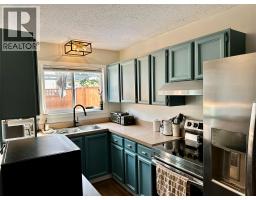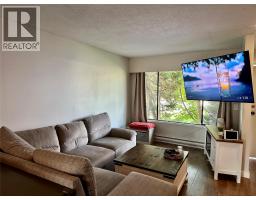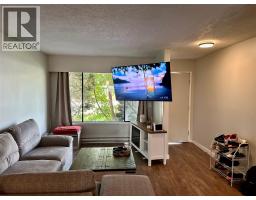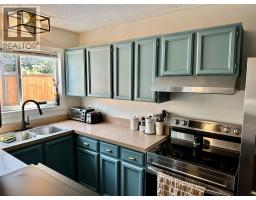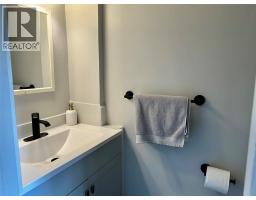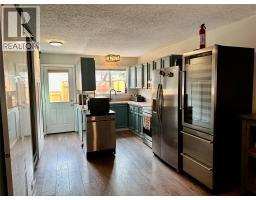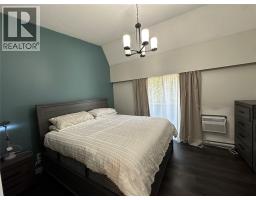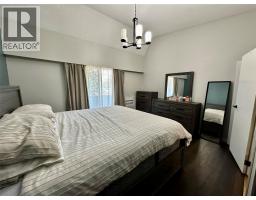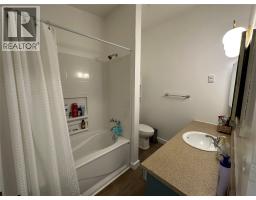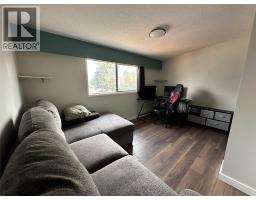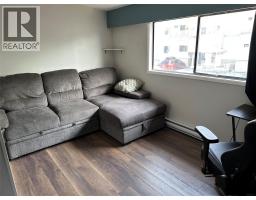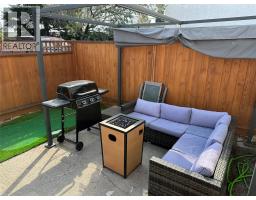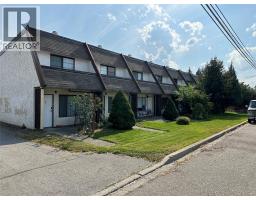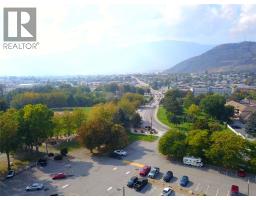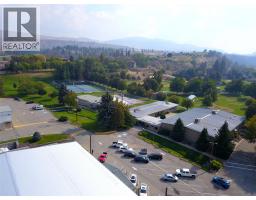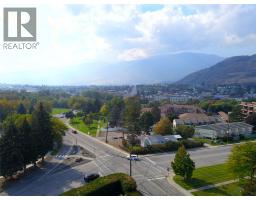6435 Park Drive Unit# 6, Oliver, British Columbia V0H 1T0 (28935960)
6435 Park Drive Unit# 6 Oliver, British Columbia V0H 1T0
Interested?
Contact us for more information

Tricia Radcliffe

645 Main Street
Penticton, British Columbia V2A 5C9
(833) 817-6506
(866) 263-9200
www.exprealty.ca/
Mike Wood

1000 Clubhouse Dr (Lower)
Kamloops, British Columbia V2H 1T9
(833) 817-6506
www.exprealty.ca/
$289,900Maintenance,
$474 Monthly
Maintenance,
$474 MonthlyStop the endless cycle of renting and step into a life of unbeatable convenience! This charming, newly updated 2-bedroom, 1.5-bath townhome in the heart of Oliver, BC, is truly a First-Time Buyer dream and an exceptional value. Imagine reclaiming precious family time with an exceptional Walk Score: the elementary school is just a two-minute walk away, while the high school, local theatre, hockey arena, curling rink, and downtown amenities are all within a short, stress-free stroll. Inside, you'll find a welcoming, efficient layout featuring approximately 1,000 sq. ft. of comfortable living space with thoughtful finishings like remodelled bathrooms, newer laminate flooring, and a freshly painted kitchen. The primary bedroom elevates the space with appealing soaring ceilings, creating a bright, airy retreat. Outside, enjoy low-maintenance living with fantastic private outdoor space, including a sunny, fully fenced back patio perfect for kids, gardening, or a quiet evening barbecue. With no age restrictions, a pet-friendly policy (with restrictions), and situated near the scenic river walking path, this home offers an unparalleled blend of affordability, community, and prime location in the vibrant South Okanagan market. (id:26472)
Property Details
| MLS® Number | 10364571 |
| Property Type | Single Family |
| Neigbourhood | Oliver |
| Community Name | Elm Tree Villa |
| Amenities Near By | Golf Nearby, Park, Recreation, Schools, Ski Area |
| Community Features | Rural Setting |
| Features | Level Lot |
| Parking Space Total | 1 |
| View Type | Mountain View |
Building
| Bathroom Total | 2 |
| Bedrooms Total | 2 |
| Appliances | Range, Refrigerator, Dryer, Washer |
| Constructed Date | 1978 |
| Construction Style Attachment | Attached |
| Cooling Type | Wall Unit |
| Exterior Finish | Stucco |
| Half Bath Total | 1 |
| Heating Fuel | Electric |
| Heating Type | Baseboard Heaters |
| Roof Material | Asphalt Shingle |
| Roof Style | Unknown |
| Stories Total | 2 |
| Size Interior | 978 Sqft |
| Type | Row / Townhouse |
| Utility Water | Municipal Water |
Parking
| Additional Parking |
Land
| Access Type | Easy Access |
| Acreage | No |
| Land Amenities | Golf Nearby, Park, Recreation, Schools, Ski Area |
| Landscape Features | Landscaped, Level |
| Sewer | Municipal Sewage System |
| Size Total Text | Under 1 Acre |
Rooms
| Level | Type | Length | Width | Dimensions |
|---|---|---|---|---|
| Second Level | Bedroom | 10' x 13' | ||
| Second Level | Primary Bedroom | 11'0'' x 13' | ||
| Second Level | 4pc Bathroom | Measurements not available | ||
| Main Level | Foyer | 10' x 3'5'' | ||
| Main Level | Living Room | 12' x 10'0'' | ||
| Main Level | Kitchen | 9' x 12' | ||
| Main Level | Dining Room | 10' x 10' | ||
| Main Level | 2pc Bathroom | Measurements not available |
https://www.realtor.ca/real-estate/28935960/6435-park-drive-unit-6-oliver-oliver


