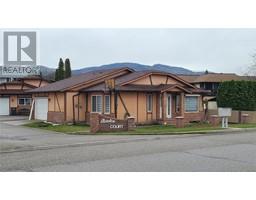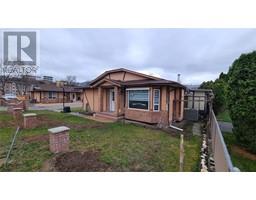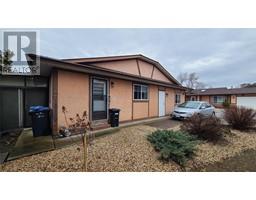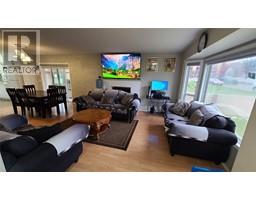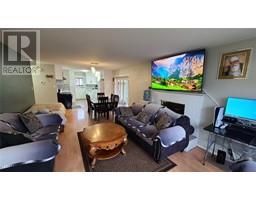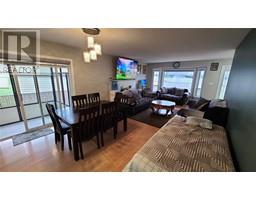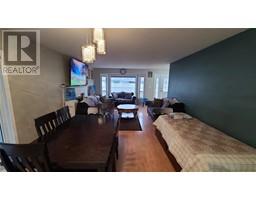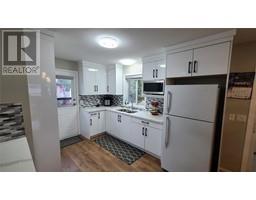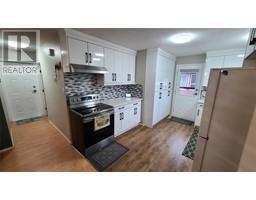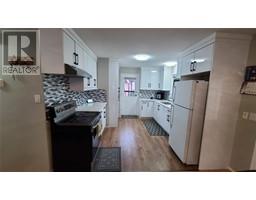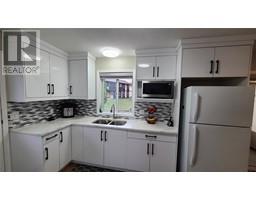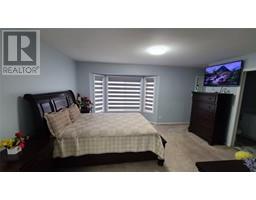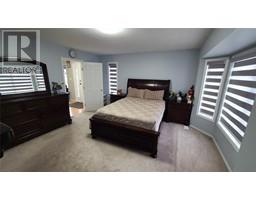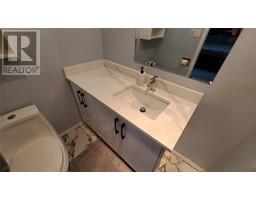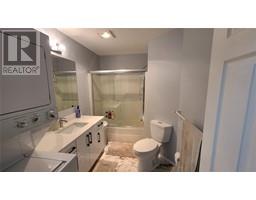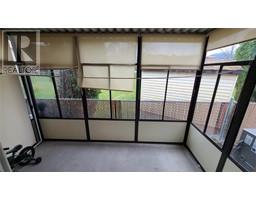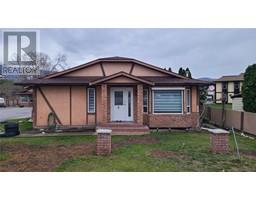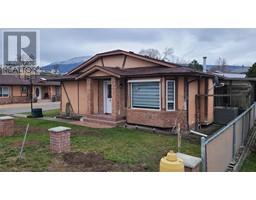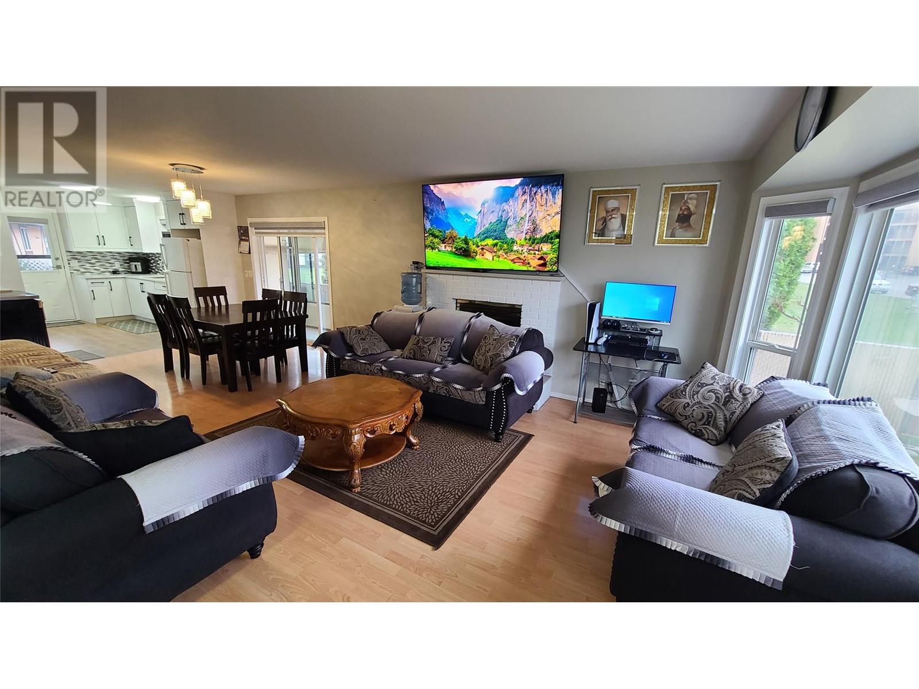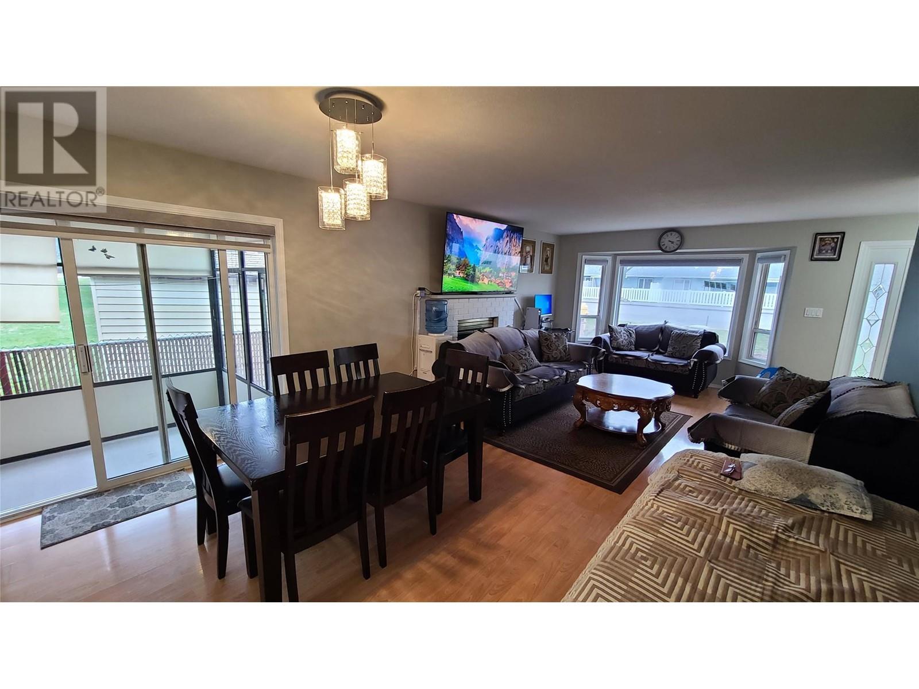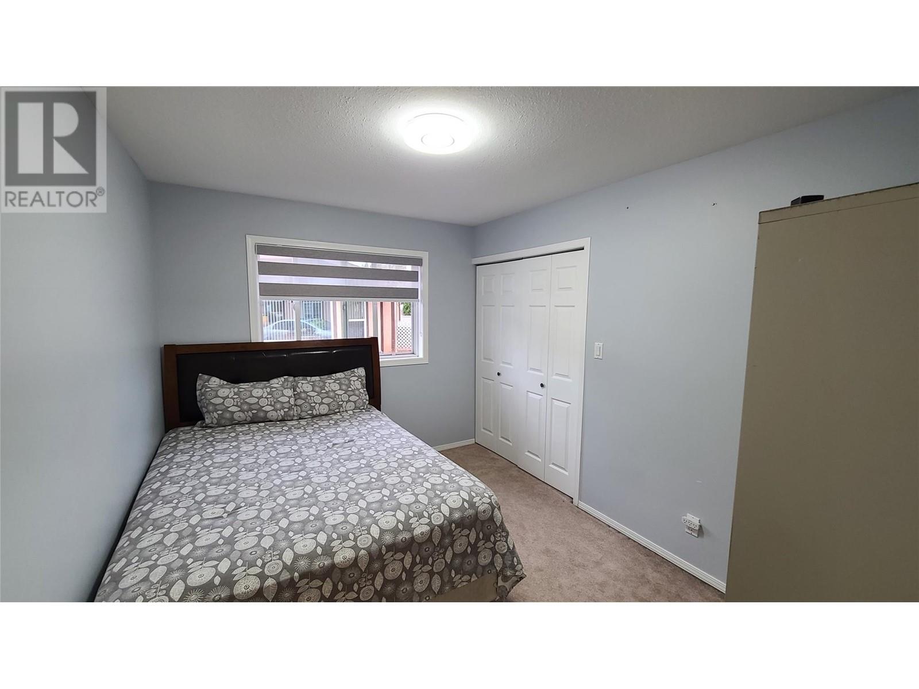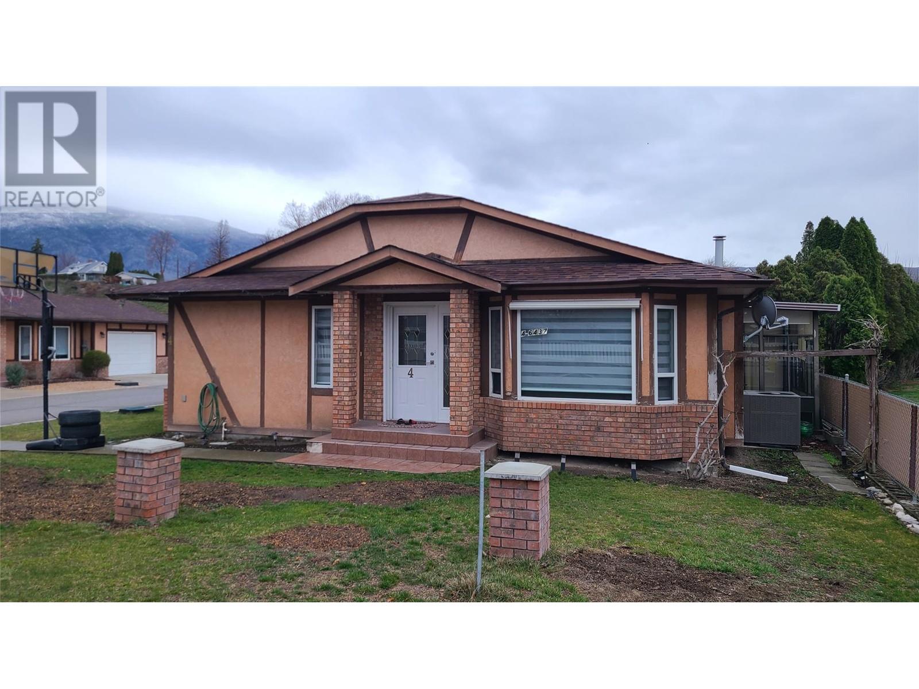6437 Meadows Dr Unit# 4, Oliver, British Columbia V0H 1T3 (26665031)
6437 Meadows Dr Unit# 4 Oliver, British Columbia V0H 1T3
Interested?
Contact us for more information

Veerinder Sidhu
Personal Real Estate Corporation

444 School Avenue, Box 220
Oliver, British Columbia V0H 1T0
(250) 498-6500
(250) 498-6504

Jb Bansoota
Personal Real Estate Corporation

444 School Avenue, Box 220
Oliver, British Columbia V0H 1T0
(250) 498-6500
(250) 498-6504
Hammy Bassi

444 School Avenue, Box 220
Oliver, British Columbia V0H 1T0
(250) 498-6500
(250) 498-6504
$529,000Maintenance,
$36 Monthly
Maintenance,
$36 MonthlyThis open floor plan is light and bright and features a gas fireplace with a bay window and an off-dinning sunroom. It has a huge master bedroom with a walk-in closet, bay window, and ensuite with a large shower. It has a white, spacious new kitchen with plenty of counter space and cabinets and plenty of storage space. A number of improvements have been made to this well maintained, spacious, bright home, including 5 year old heat pump, 4 year old HWT new window blinds , new roof, fresh paint and it has a single car garage .Strata fees for this home is $36 Monthly and the property has been well maintained. Come and see this gorgeous family home. (id:26472)
Property Details
| MLS® Number | 10307972 |
| Property Type | Single Family |
| Neigbourhood | Oliver |
| Community Features | Pets Allowed |
| Parking Space Total | 1 |
Building
| Bathroom Total | 2 |
| Bedrooms Total | 2 |
| Constructed Date | 1994 |
| Construction Style Attachment | Detached |
| Cooling Type | Heat Pump |
| Heating Type | Heat Pump |
| Stories Total | 1 |
| Size Interior | 1134 Sqft |
| Type | House |
| Utility Water | Municipal Water |
Parking
| Attached Garage | 1 |
Land
| Acreage | No |
| Sewer | Municipal Sewage System |
| Size Irregular | 0.09 |
| Size Total | 0.09 Ac|under 1 Acre |
| Size Total Text | 0.09 Ac|under 1 Acre |
| Zoning Type | Unknown |
Rooms
| Level | Type | Length | Width | Dimensions |
|---|---|---|---|---|
| Main Level | Sunroom | 12' x 7' | ||
| Main Level | 4pc Bathroom | Measurements not available | ||
| Main Level | Kitchen | 12' x 10'10'' | ||
| Main Level | Bedroom | 11'9'' x 8'11'' | ||
| Main Level | 3pc Ensuite Bath | Measurements not available | ||
| Main Level | Primary Bedroom | 15' x 13' | ||
| Main Level | Dining Room | 10'6'' x 13'4'' | ||
| Main Level | Living Room | 13'6'' x 13'2'' |
https://www.realtor.ca/real-estate/26665031/6437-meadows-dr-unit-4-oliver-oliver


