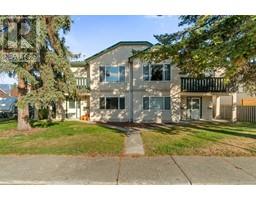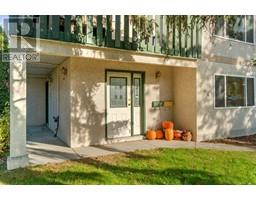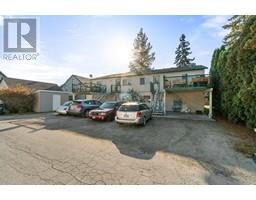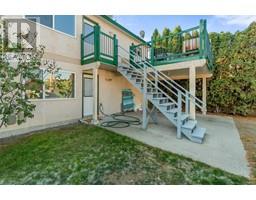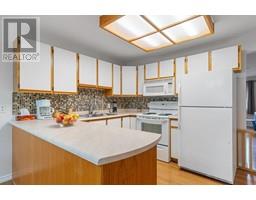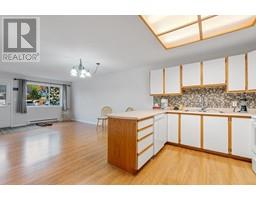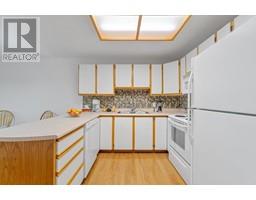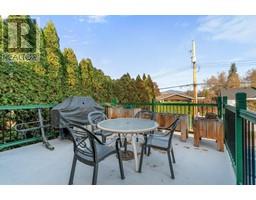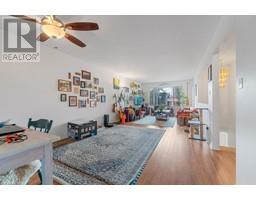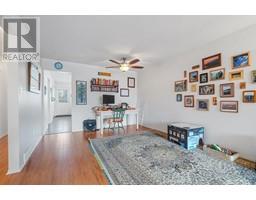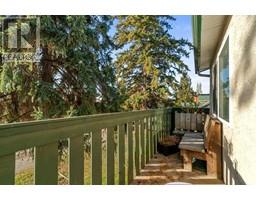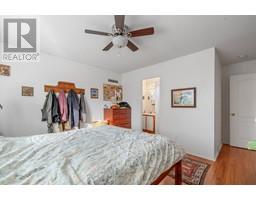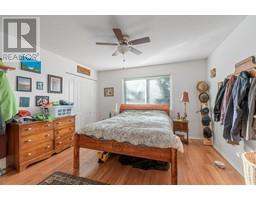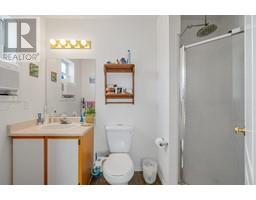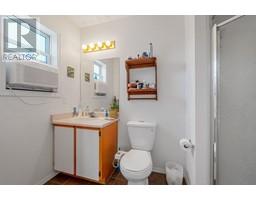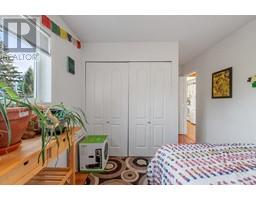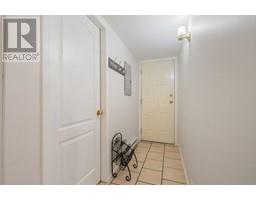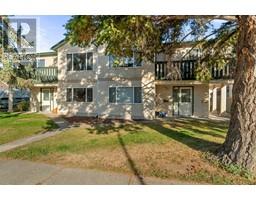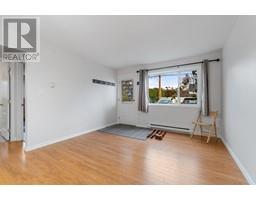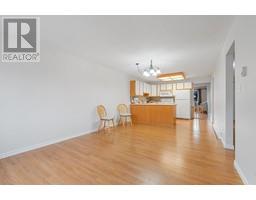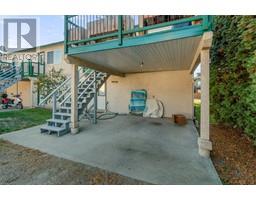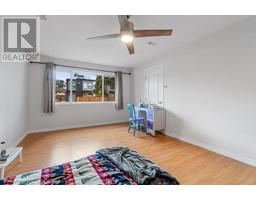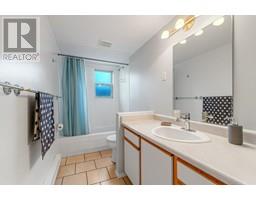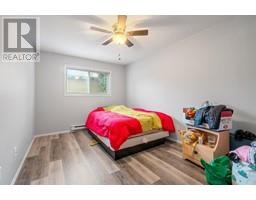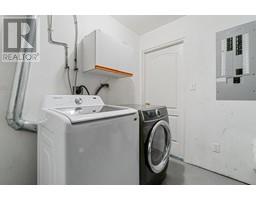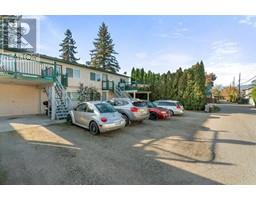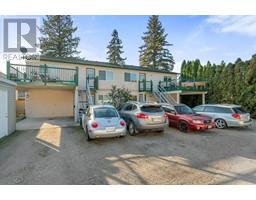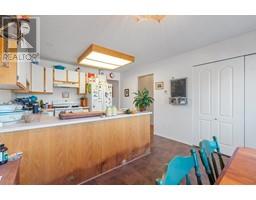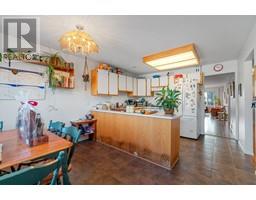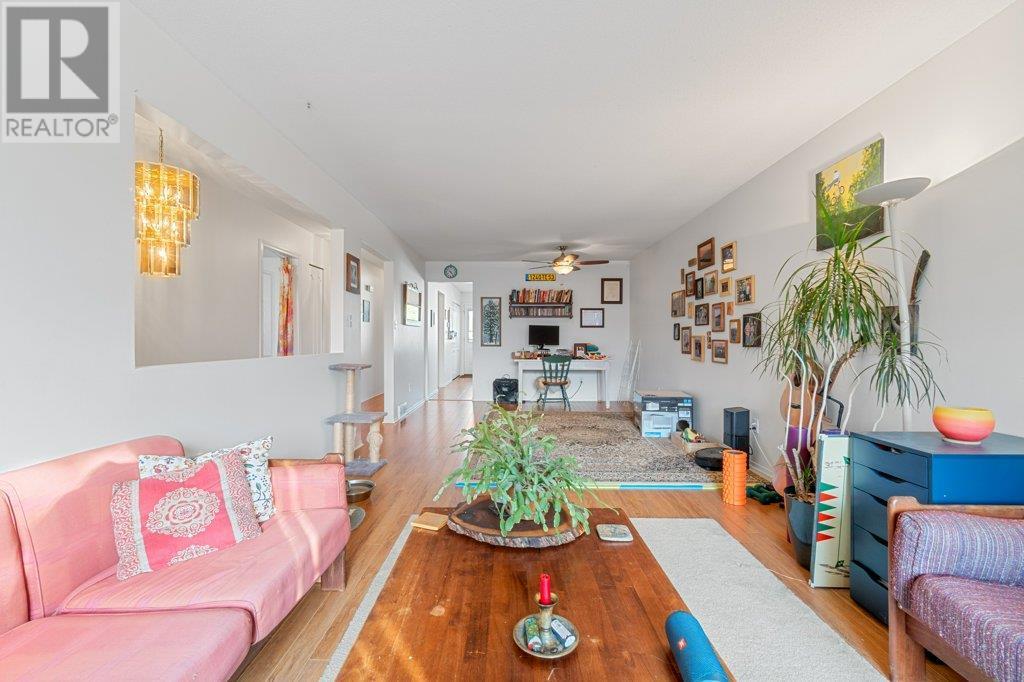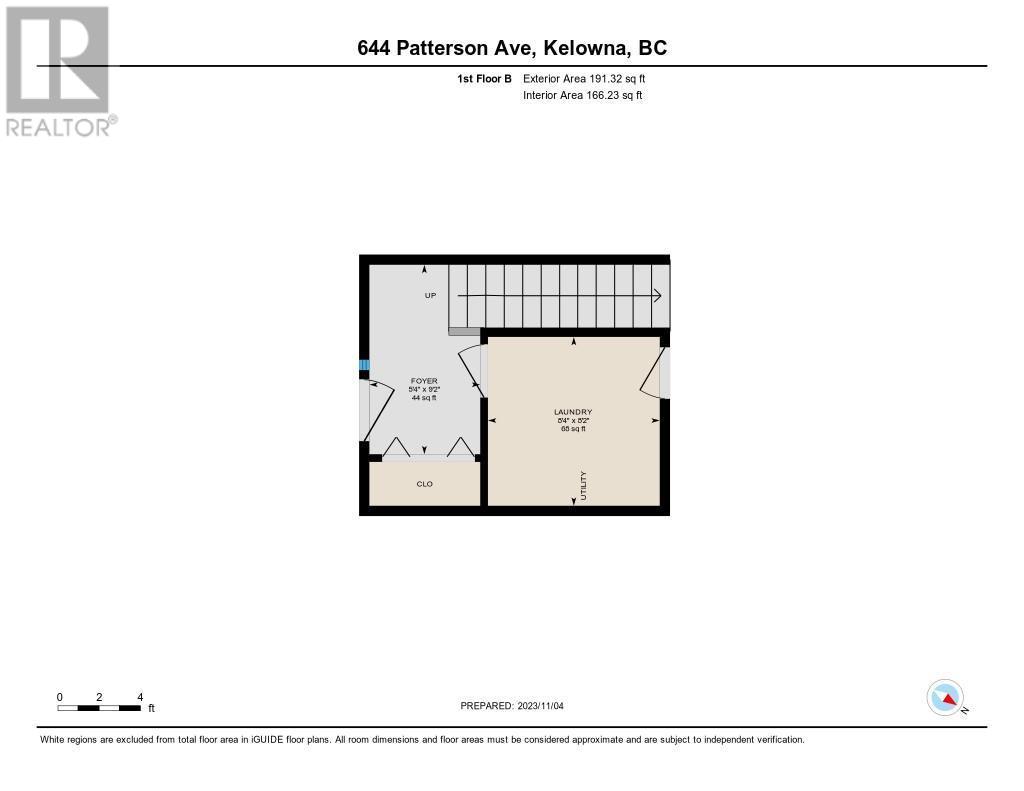644-646 Patterson Avenue, Kelowna, British Columbia V1Y 5C6 (26261341)
644-646 Patterson Avenue Kelowna, British Columbia V1Y 5C6
Interested?
Contact us for more information

Jesse East
Personal Real Estate Corporation
www.jesseeast.com/

100 - 1553 Harvey Avenue
Kelowna, British Columbia V1Y 6G1
(250) 717-5000
(250) 861-8462
$1,850,000
INVESTOR ALERT!!! Well maintained 4 PLEX located in a prime Kelowna South location! Upper units each have 3 bdrms & 2 baths; spacious living area that features large south facing windows to bring in an ample amount of natural light. Kitchen has loads of cupboards & counterspace. Open to the dining area & access to the back deck. Primary bdrm has a 3 pc ensuite & access to the front deck. 2 additional bdrms & full bth, lower level access w/ foyer & laundry. Ground level suites each have 2 bdrms & full bath. Spacious kitchen, living & dining area & large covered patio area. Property has mature landscaping & ample amounts of parking. (id:26472)
Property Details
| MLS® Number | 10288220 |
| Property Type | Single Family |
| Neigbourhood | Kelowna South |
| Amenities Near By | Golf Nearby, Park, Recreation, Schools, Shopping |
| Community Features | Family Oriented |
| Features | Level Lot |
Building
| Bathroom Total | 5 |
| Bedrooms Total | 8 |
| Constructed Date | 1993 |
| Half Bath Total | 2 |
| Size Interior | 5280 Sqft |
| Type | Fourplex |
| Utility Water | Municipal Water |
Land
| Access Type | Easy Access |
| Acreage | No |
| Land Amenities | Golf Nearby, Park, Recreation, Schools, Shopping |
| Landscape Features | Level |
| Sewer | Municipal Sewage System |
| Size Irregular | 0.35 |
| Size Total | 0.35 Ac|under 1 Acre |
| Size Total Text | 0.35 Ac|under 1 Acre |
| Zoning Type | Unknown |
Rooms
| Level | Type | Length | Width | Dimensions |
|---|---|---|---|---|
| Second Level | Bedroom | 9'7'' x 16'1'' | ||
| Second Level | Bedroom | 9' x 12'8'' | ||
| Second Level | 4pc Bathroom | 4'11'' x 12'8'' | ||
| Second Level | 3pc Ensuite Bath | 5'1'' x 9'1'' | ||
| Second Level | Primary Bedroom | 17'9'' x 12'8'' | ||
| Second Level | Other | 7'4'' x 11'9'' | ||
| Second Level | Kitchen | 9'6'' x 11'9'' | ||
| Second Level | Dining Room | 6'10'' x 11'9'' | ||
| Second Level | Living Room | 24'1'' x 11'9'' | ||
| Second Level | Bedroom | 9'8'' x 16'2'' | ||
| Second Level | Bedroom | 9'1'' x 12'8'' | ||
| Second Level | 4pc Bathroom | 5' x 12'9'' | ||
| Second Level | 3pc Ensuite Bath | 5'1'' x 9'2'' | ||
| Second Level | Primary Bedroom | 17'10'' x 12'8'' | ||
| Second Level | Other | 7'4'' x 11'9'' | ||
| Second Level | Dining Room | 6'9'' x 11'9'' | ||
| Second Level | Living Room | 22'2'' x 11'9'' | ||
| Main Level | Laundry Room | 8'4'' x 8'2'' | ||
| Main Level | Foyer | 5'4'' x 9'2'' | ||
| Main Level | 4pc Bathroom | 4'11'' x 12'7'' | ||
| Main Level | Foyer | 5'5'' x 9'3'' | ||
| Main Level | Laundry Room | 8'3'' x 8'2'' | ||
| Main Level | Bedroom | 9' x 12'7'' | ||
| Main Level | Bedroom | 9'7'' x 16'1'' | ||
| Main Level | Family Room | 9'8'' x 11'8'' | ||
| Main Level | Kitchen | 9'4'' x 11'9'' | ||
| Main Level | Living Room | 18'4'' x 11'9'' |
https://www.realtor.ca/real-estate/26261341/644-646-patterson-avenue-kelowna-kelowna-south


