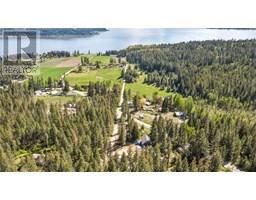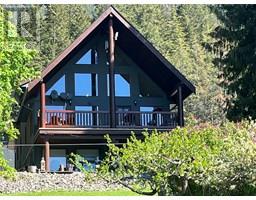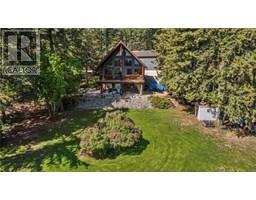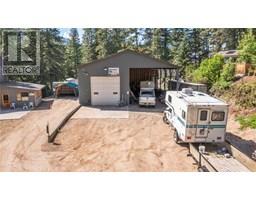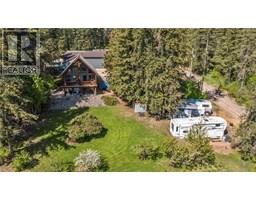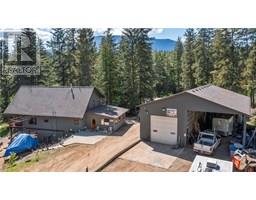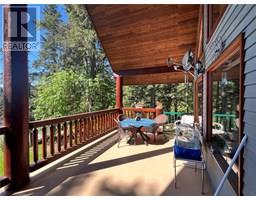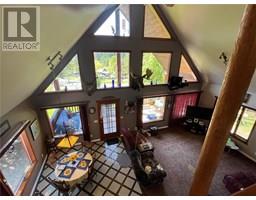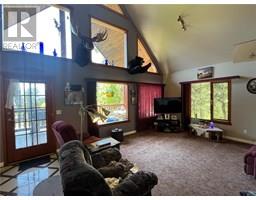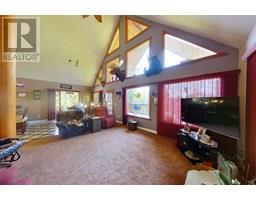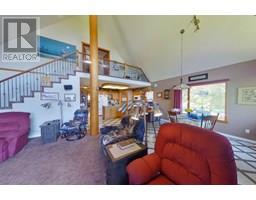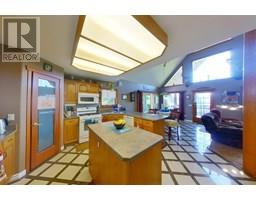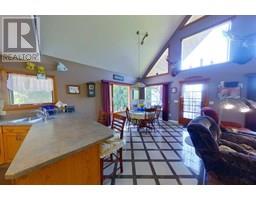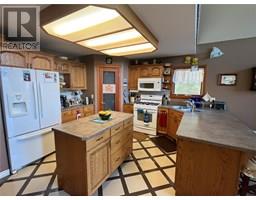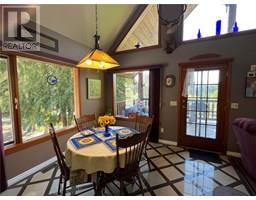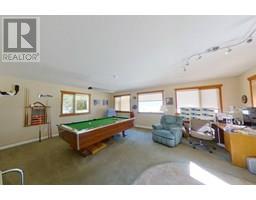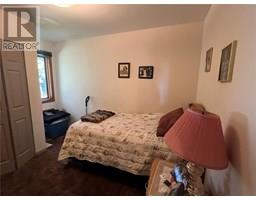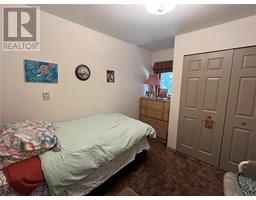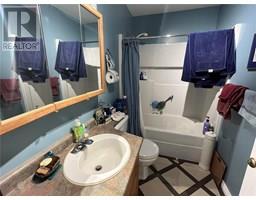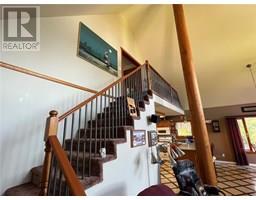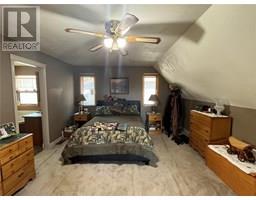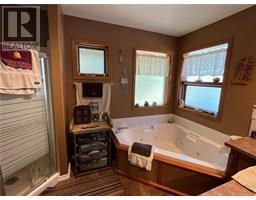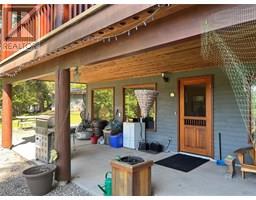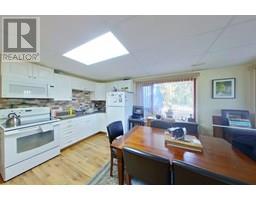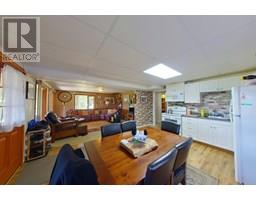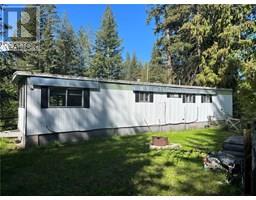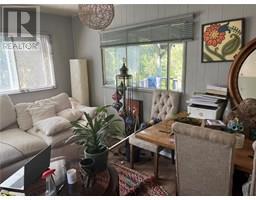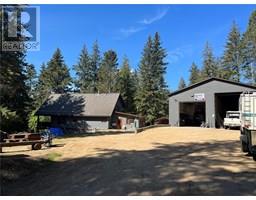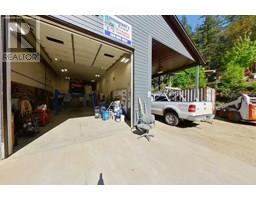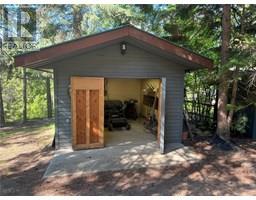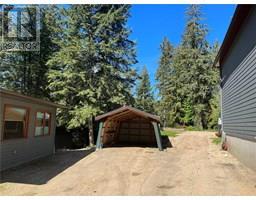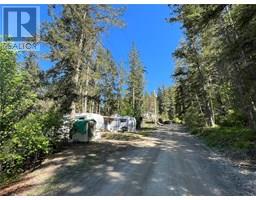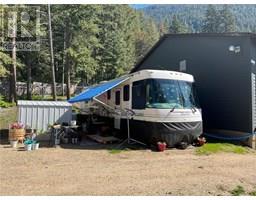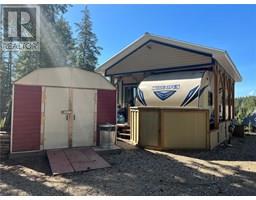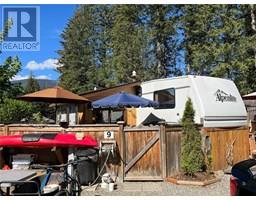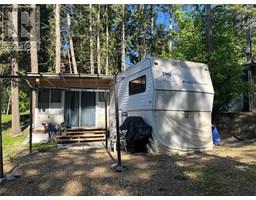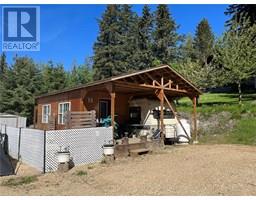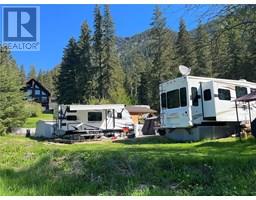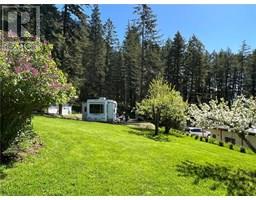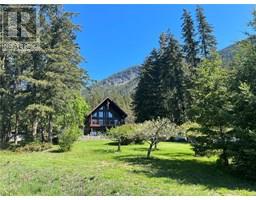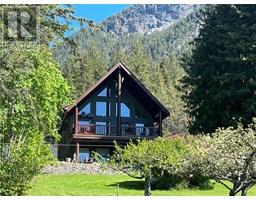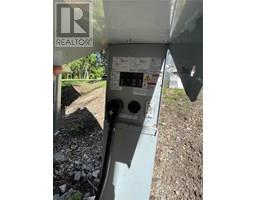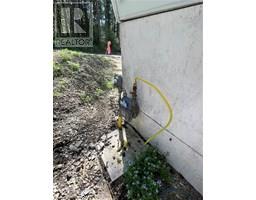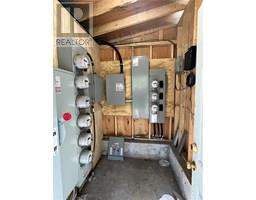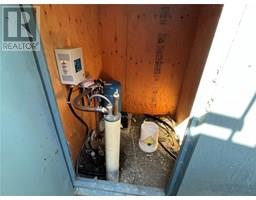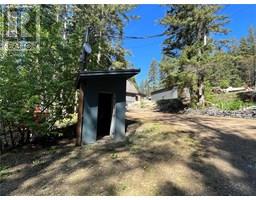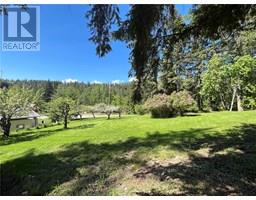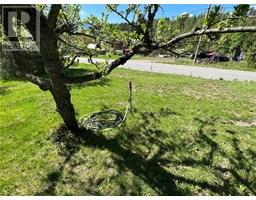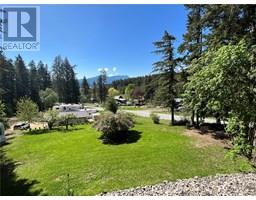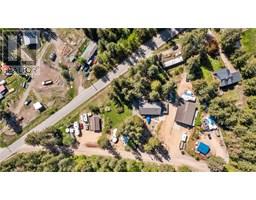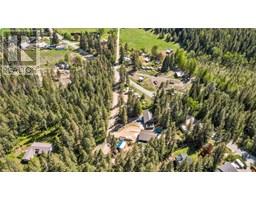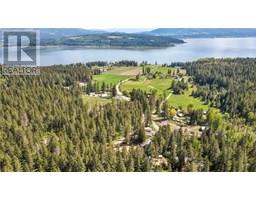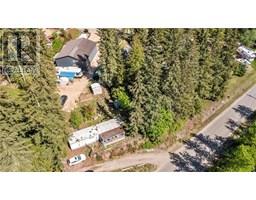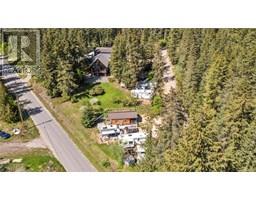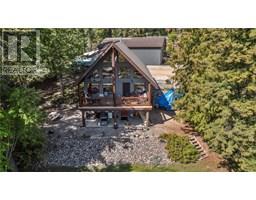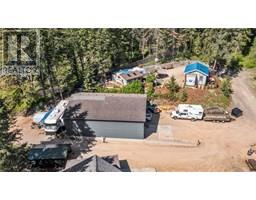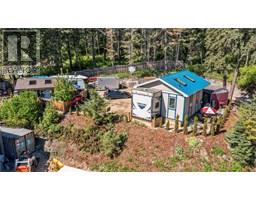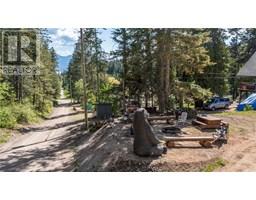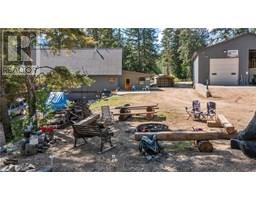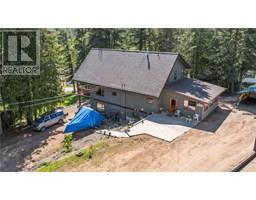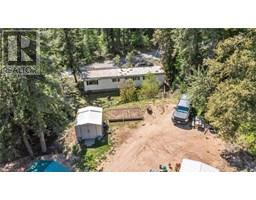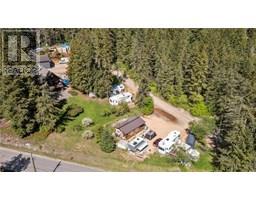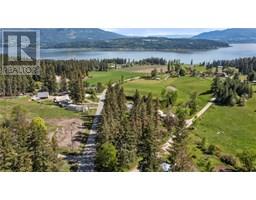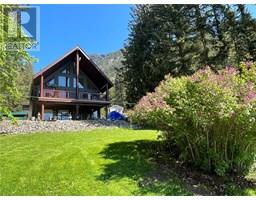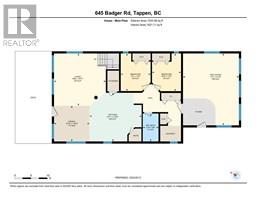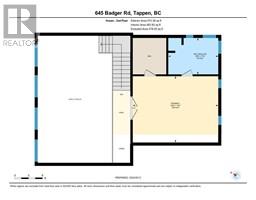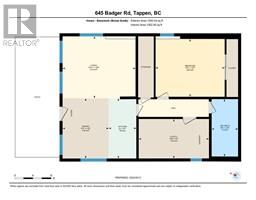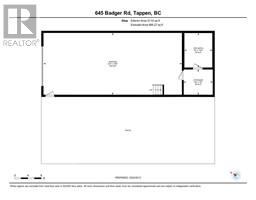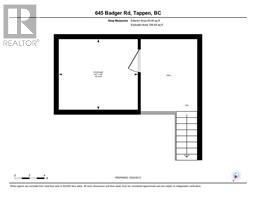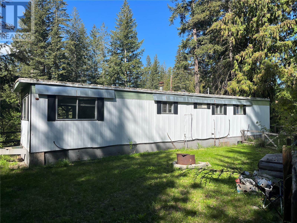645 Badger Road, Tappen, British Columbia V0E 2X1 (28577617)
645 Badger Road Tappen, British Columbia V0E 2X1
Interested?
Contact us for more information

Doris Mills
Personal Real Estate Corporation
dorismills.com/

#105-650 Trans Canada Hwy
Salmon Arm, British Columbia V1E 2S6
(250) 832-7051
(250) 832-2777
https://www.remaxshuswap.ca/

Tim Moore

867 Victoria Street
Kamloops, British Columbia V2C 2B7
(250) 377-3030
https://thebchomes.com/
$1,299,000
Tucked away on 1.62 acres of peaceful privacy, this post and beam home offers a rare combination of lifestyle, flexibility, and revenue potential. Just minutes from Shuswap Lake, Sunnybrae Winery, and the beach, this property is a true gem. The main residence is a 3-bedroom, 2-bathroom home with soaring vaulted ceilings, expansive picture windows, and a spacious covered deck with glimpses of the lake. A generous games room adds to the home's versatility, while the self-contained 1-bedroom in-law suite with separate entrance and its own laundry provides ideal space for income potential guests or extended family. Additional living or rental income comes from a detached 2-bedroom mobile home with its own driveway access and for even more income potential, there are 9 fully serviced RV pads, each with water, sewer, and individual hydro meters. A 52’ x 20’ detached shop with mezzanine storage and bathroom is perfect for hobbyists, home-based businesses, or storage. There's also a 19’ x 51’ RV shelter for added convenience. With rustic charm, thoughtful design, and income-generating features, this one-of-a-kind property offers the ultimate in rural living—just a short drive from the best of Shuswap. (id:26472)
Property Details
| MLS® Number | 10355283 |
| Property Type | Single Family |
| Neigbourhood | Tappen / Sunnybrae |
| Amenities Near By | Park, Recreation, Shopping |
| Features | Irregular Lot Size, One Balcony |
| Parking Space Total | 12 |
| View Type | Lake View, Mountain View |
| Water Front Type | Other |
Building
| Bathroom Total | 3 |
| Bedrooms Total | 4 |
| Appliances | Refrigerator, Dishwasher, Dryer, Range - Electric, Washer |
| Basement Type | Full |
| Constructed Date | 1998 |
| Construction Style Attachment | Detached |
| Cooling Type | See Remarks |
| Exterior Finish | Wood Siding |
| Heating Fuel | Geo Thermal |
| Heating Type | Forced Air, See Remarks |
| Roof Material | Asphalt Shingle |
| Roof Style | Unknown |
| Stories Total | 2 |
| Size Interior | 3199 Sqft |
| Type | House |
| Utility Water | Well |
Parking
| See Remarks |
Land
| Access Type | Easy Access |
| Acreage | Yes |
| Land Amenities | Park, Recreation, Shopping |
| Sewer | Septic Tank |
| Size Irregular | 1.62 |
| Size Total | 1.62 Ac|1 - 5 Acres |
| Size Total Text | 1.62 Ac|1 - 5 Acres |
| Zoning Type | Unknown |
Rooms
| Level | Type | Length | Width | Dimensions |
|---|---|---|---|---|
| Second Level | 4pc Ensuite Bath | 7'10'' x 10'9'' | ||
| Second Level | Primary Bedroom | 14'2'' x 18'4'' | ||
| Basement | Living Room | 15'0'' x 15'9'' | ||
| Basement | 3pc Bathroom | 12'6'' x 5'9'' | ||
| Basement | Bedroom | 12'7'' x 15'1'' | ||
| Basement | Dining Room | 13'2'' x 10'1'' | ||
| Basement | Kitchen | 13'1'' x 6'0'' | ||
| Main Level | 4pc Bathroom | 8'6'' x 4'10'' | ||
| Main Level | Bedroom | 11'5'' x 9'1'' | ||
| Main Level | Bedroom | 11'6'' x 8'10'' | ||
| Main Level | Recreation Room | 21'10'' x 17'1'' | ||
| Main Level | Dining Room | 10'10'' x 10'10'' | ||
| Main Level | Kitchen | 14'10'' x 15'11'' | ||
| Main Level | Living Room | 15'11'' x 15'9'' |
https://www.realtor.ca/real-estate/28577617/645-badger-road-tappen-tappen-sunnybrae


