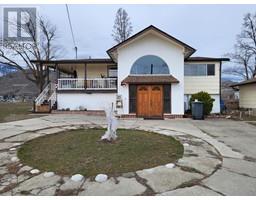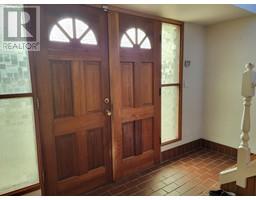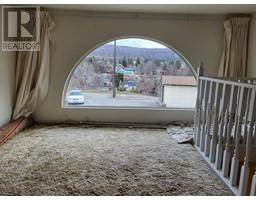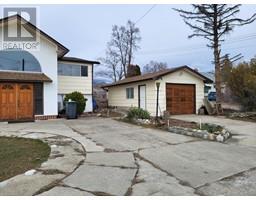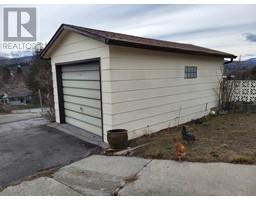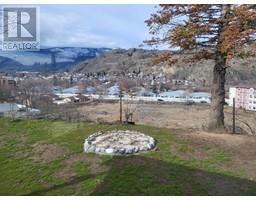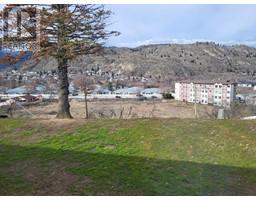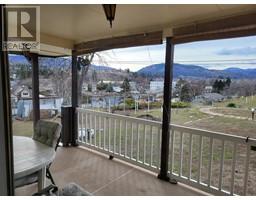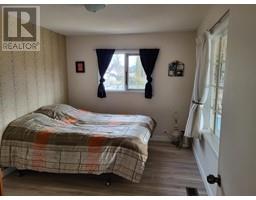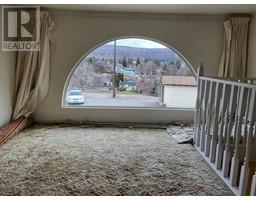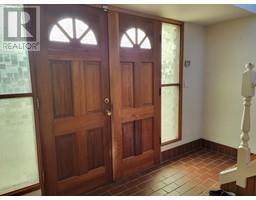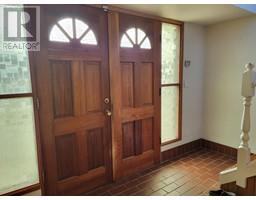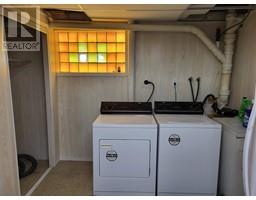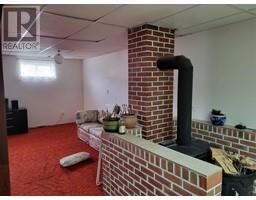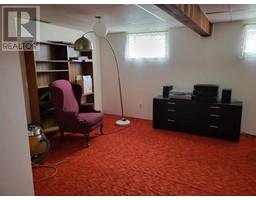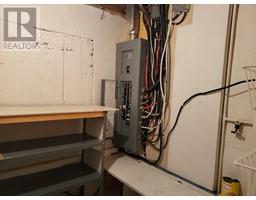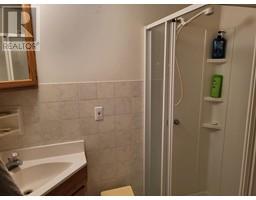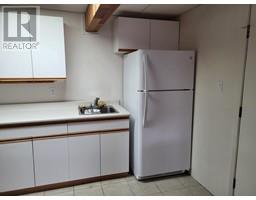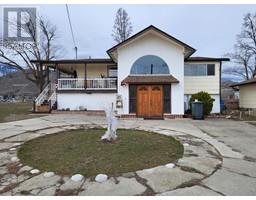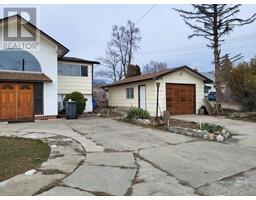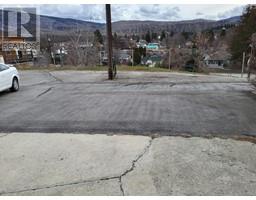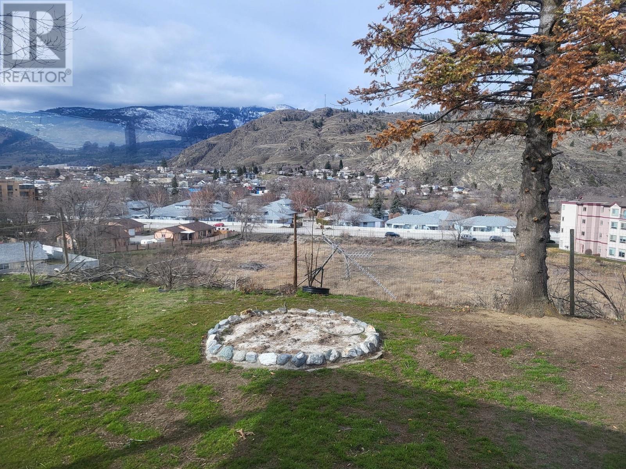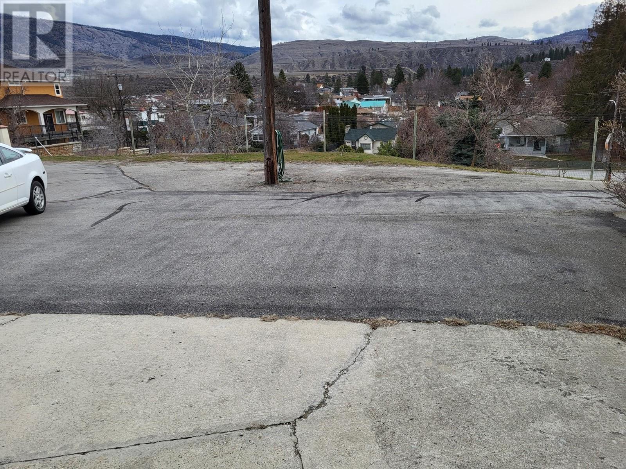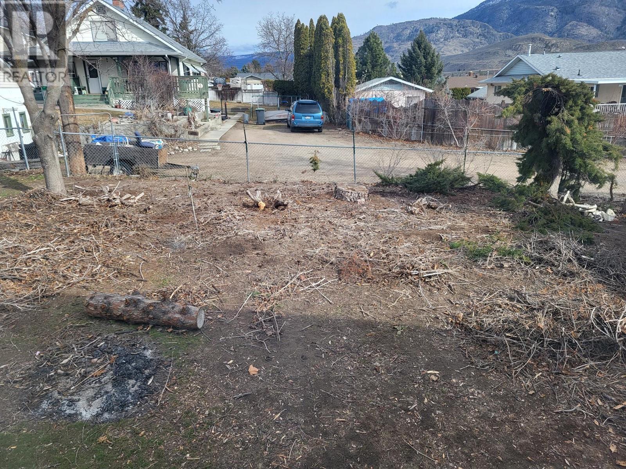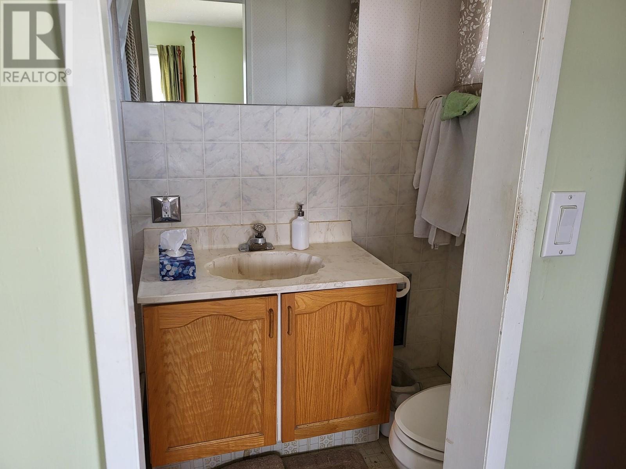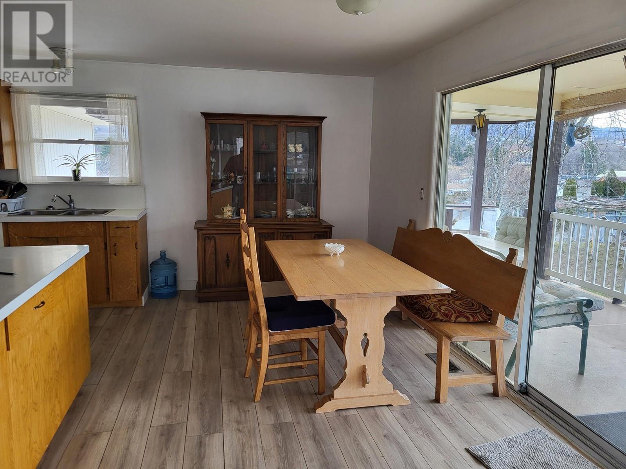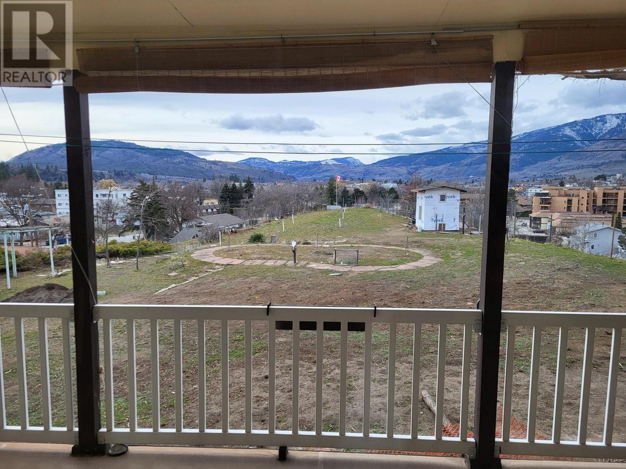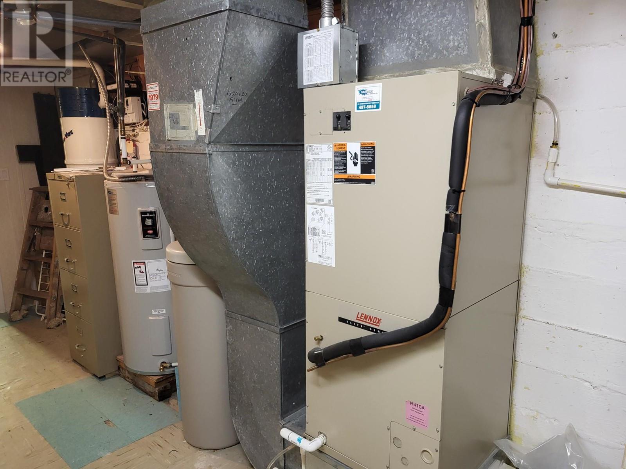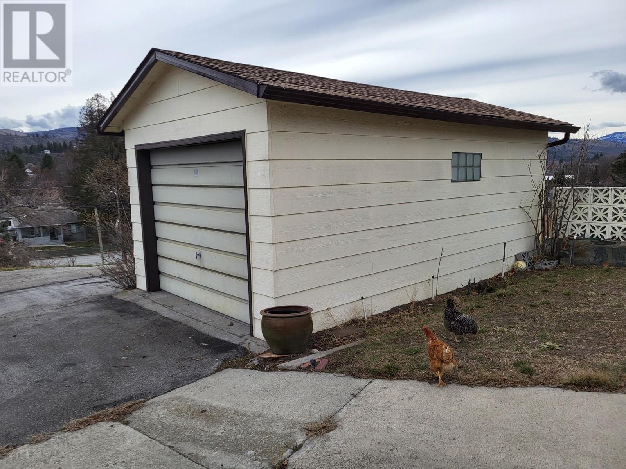6450 Eastside Lane, Oliver, British Columbia V0H 1T4 (26622191)
6450 Eastside Lane Oliver, British Columbia V0H 1T4
Interested?
Contact us for more information

Jaime Pacheco

Royal LePage South Country
125 - 5717 Main Street
Oliver, British Columbia V0H 1T9
125 - 5717 Main Street
Oliver, British Columbia V0H 1T9
(250) 498-6222
(250) 498-3733
2 Bedroom
3 Bathroom
2500 sqft
Central Air Conditioning, Heat Pump
Forced Air
Acreage
$825,000
A view to fall in love with. This wonderful family home with 180 degrees of awesome views of Oliver awaits you. It is 1.23 acres on 2 titles... IN TOWN. there is potential for reselling one title or redeveloping the entire property. If you need a shop, there is lots of room for one. Call your agent to schedule a viewing. This is a unique property in a unique location. (id:26472)
Property Details
| MLS® Number | 10306764 |
| Property Type | Single Family |
| Neigbourhood | Oliver |
| Amenities Near By | Golf Nearby, Recreation, Schools, Shopping |
| Features | Cul-de-sac, Private Setting |
| Parking Space Total | 1 |
| Road Type | Cul De Sac |
| View Type | Mountain View |
Building
| Bathroom Total | 3 |
| Bedrooms Total | 2 |
| Appliances | Range, Refrigerator, Dishwasher, Dryer, Microwave, Washer, Water Softener |
| Basement Type | Full |
| Constructed Date | 1945 |
| Construction Style Attachment | Detached |
| Cooling Type | Central Air Conditioning, Heat Pump |
| Exterior Finish | Vinyl Siding |
| Half Bath Total | 1 |
| Heating Fuel | Electric |
| Heating Type | Forced Air |
| Roof Material | Asphalt Shingle |
| Roof Style | Unknown |
| Stories Total | 1 |
| Size Interior | 2500 Sqft |
| Type | House |
| Utility Water | Municipal Water |
Parking
| See Remarks |
Land
| Access Type | Easy Access |
| Acreage | Yes |
| Land Amenities | Golf Nearby, Recreation, Schools, Shopping |
| Sewer | Municipal Sewage System |
| Size Irregular | 1.23 |
| Size Total | 1.23 Ac|1 - 5 Acres |
| Size Total Text | 1.23 Ac|1 - 5 Acres |
| Zoning Type | Unknown |
Rooms
| Level | Type | Length | Width | Dimensions |
|---|---|---|---|---|
| Basement | Den | 16'3'' x 9'0'' | ||
| Basement | Laundry Room | 9'6'' x 8'6'' | ||
| Basement | Kitchen | 13'10'' x 8'5'' | ||
| Basement | 3pc Bathroom | ' x ' | ||
| Main Level | Living Room | 17' x 15' | ||
| Main Level | 2pc Bathroom | ' x ' | ||
| Main Level | Den | 12' x 12' | ||
| Main Level | Kitchen | 13' x 11'10'' | ||
| Main Level | Foyer | 8'0'' x 10' | ||
| Main Level | Dining Room | 16'11'' x 14'11'' | ||
| Main Level | Primary Bedroom | 13' x 9'6'' | ||
| Main Level | Bedroom | 13' x 11'6'' | ||
| Main Level | 4pc Bathroom | ' x ' |
https://www.realtor.ca/real-estate/26622191/6450-eastside-lane-oliver-oliver


