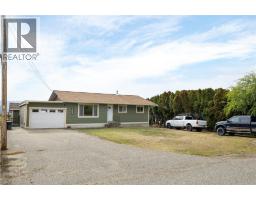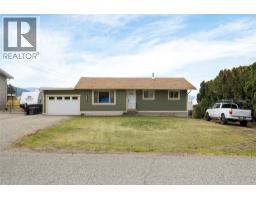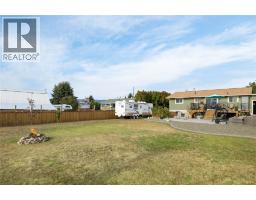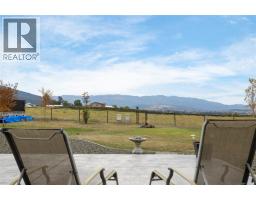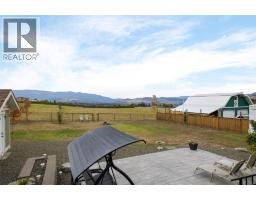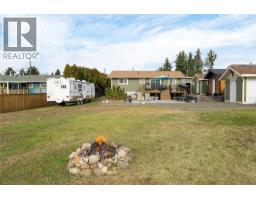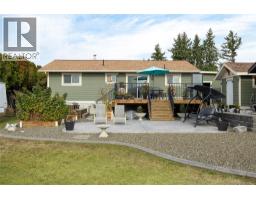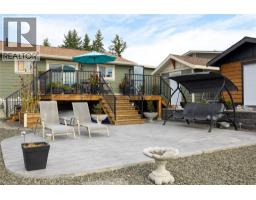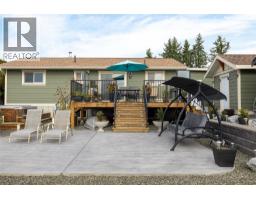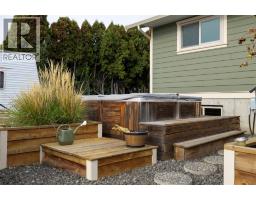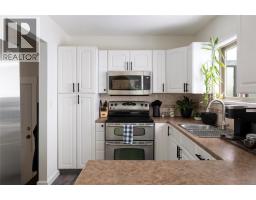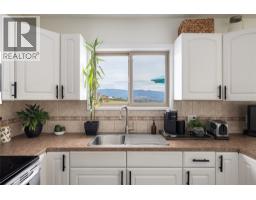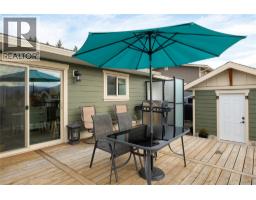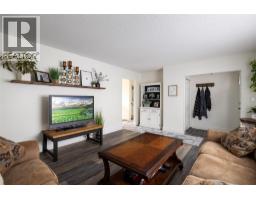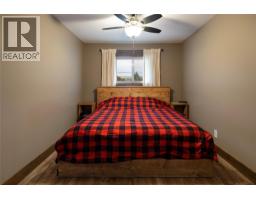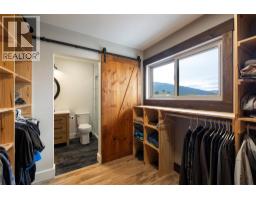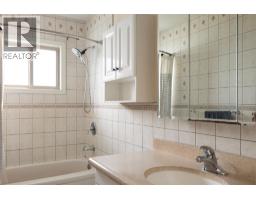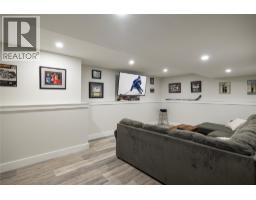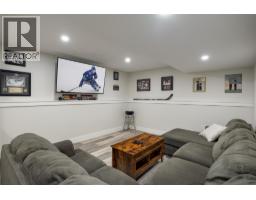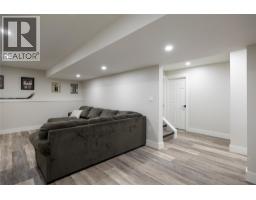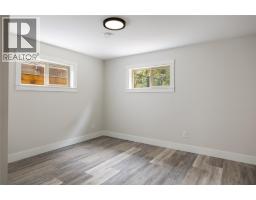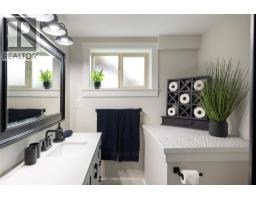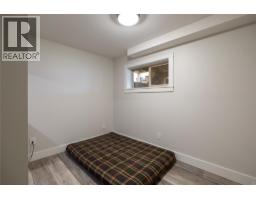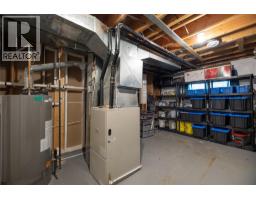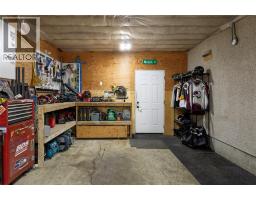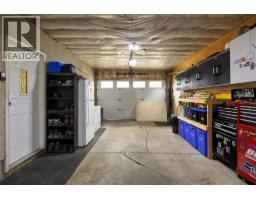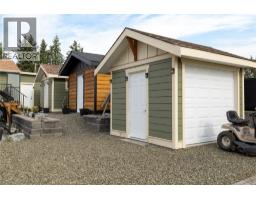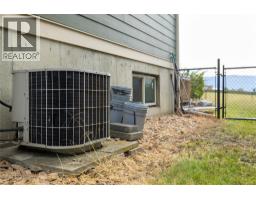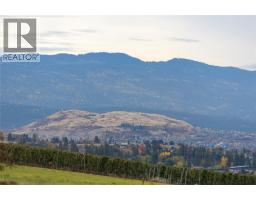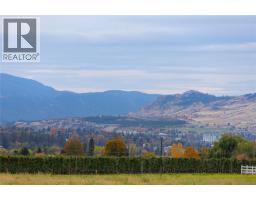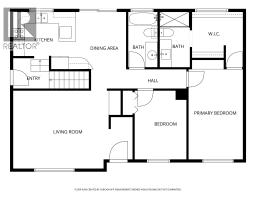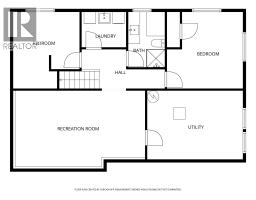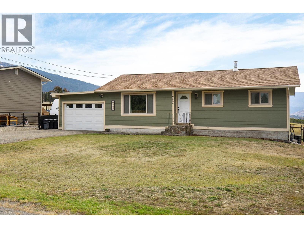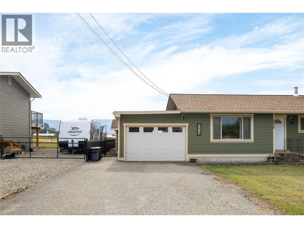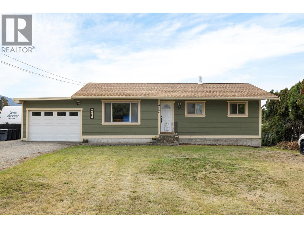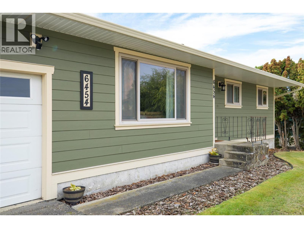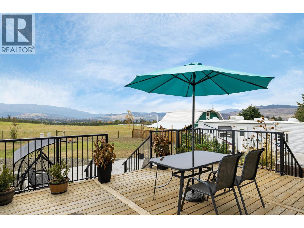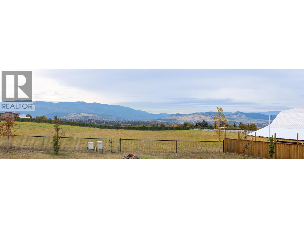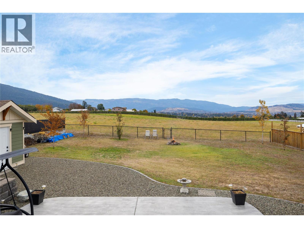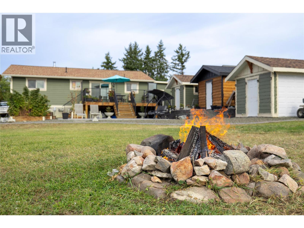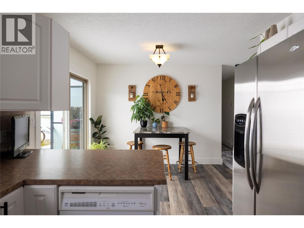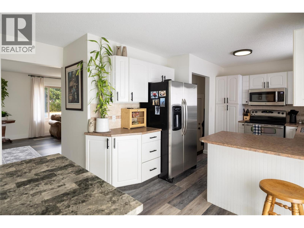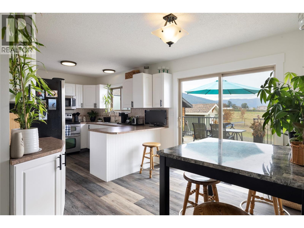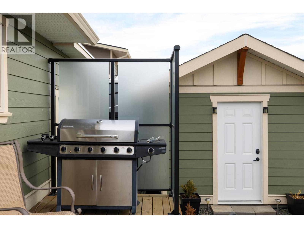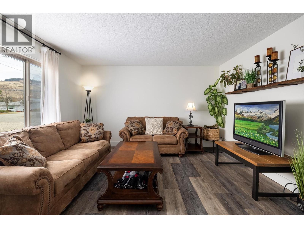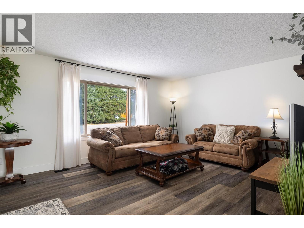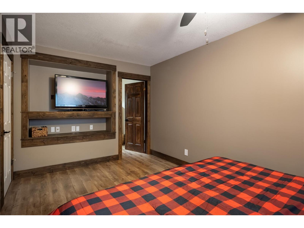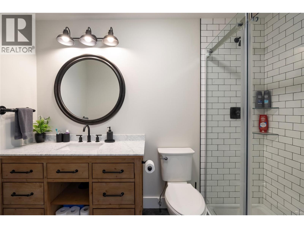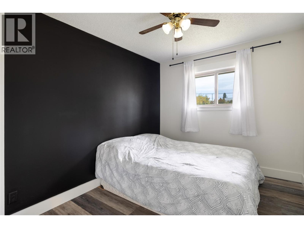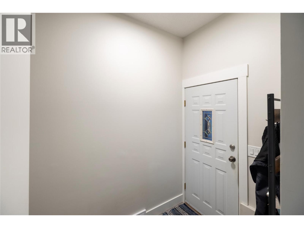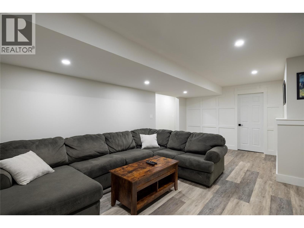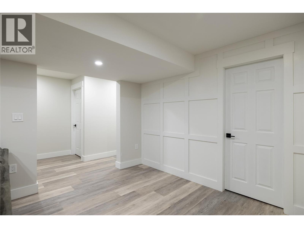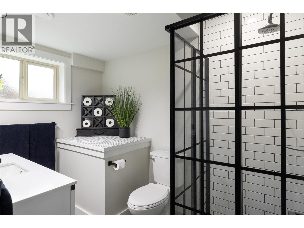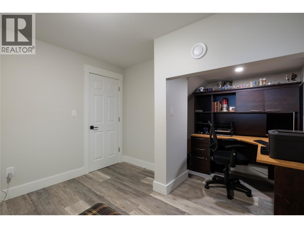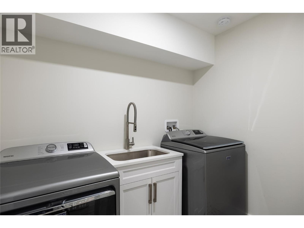6454 Holbrook Road, Vernon, British Columbia V1B 3T6 (29045498)
6454 Holbrook Road Vernon, British Columbia V1B 3T6
Interested?
Contact us for more information

Justin Vanderham
Personal Real Estate Corporation
https://www.youtube.com/embed/3KzoZ8UmEkE
https://www.youtube.com/embed/fpFigKQSzCo
www.3pr.ca/
https://www.facebook.com/JustinVanderhamRealtor
https://www.instagram.com/jvanderhamrealestate/
4201-27th Street
Vernon, British Columbia V1T 4Y3
(250) 503-2246
(250) 503-2267
www.3pr.ca/
$839,000
Nicely updated 4 bedroom 3 bathroom family home in a prime BX location on a large 0.3 acre lot backing onto farm land provides fantastic rural views and plenty of parking space. Extra storage in the custom sheds in the backyard. Too many upgrades to list but include siding, windows, deck, stamped concrete patio, flooring, bathrooms, plumbing, electrical, paint and more! Main floor offers 2 bedrooms and 2 full bathrooms with a good sized living room, kitchen and a dining room with easy access out to the deck and patio space to enjoy the Okanagan weather. Master bedroom has large walk-through closet and updated ensuite. Oversized single garage at 13'x27' if accessed near the kitchen. Fully updated downstairs features 2 more bedrooms, full bathroom, family room and large storage/mechanical room. Home is move in ready! (id:26472)
Property Details
| MLS® Number | 10367096 |
| Property Type | Single Family |
| Neigbourhood | North BX |
| Parking Space Total | 1 |
Building
| Bathroom Total | 3 |
| Bedrooms Total | 4 |
| Architectural Style | Other, Ranch, Split Level Entry |
| Constructed Date | 1972 |
| Construction Style Attachment | Detached |
| Construction Style Split Level | Other |
| Cooling Type | Central Air Conditioning |
| Heating Type | Forced Air |
| Roof Material | Asphalt Shingle,other |
| Roof Style | Unknown,unknown |
| Stories Total | 2 |
| Size Interior | 2005 Sqft |
| Type | House |
| Utility Water | Municipal Water |
Parking
| Attached Garage | 1 |
| R V |
Land
| Acreage | No |
| Sewer | Septic Tank |
| Size Irregular | 0.3 |
| Size Total | 0.3 Ac|under 1 Acre |
| Size Total Text | 0.3 Ac|under 1 Acre |
Rooms
| Level | Type | Length | Width | Dimensions |
|---|---|---|---|---|
| Basement | Storage | 16' x 11' | ||
| Basement | Family Room | 12'4'' x 21'7'' | ||
| Basement | Full Bathroom | Measurements not available | ||
| Basement | Bedroom | 12'4'' x 12'7'' | ||
| Basement | Bedroom | 10'7'' x 9'2'' | ||
| Main Level | Other | 13'4'' x 27' | ||
| Main Level | Full Bathroom | Measurements not available | ||
| Main Level | Bedroom | 11'9'' x 8'10'' | ||
| Main Level | 3pc Ensuite Bath | Measurements not available | ||
| Main Level | Primary Bedroom | 9'7'' x 15'4'' | ||
| Main Level | Dining Room | 8'3'' x 10' | ||
| Main Level | Kitchen | 11' x 8' | ||
| Main Level | Living Room | 16'2'' x 13'7'' |
https://www.realtor.ca/real-estate/29045498/6454-holbrook-road-vernon-north-bx


