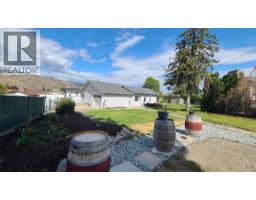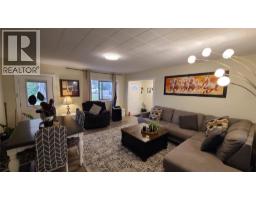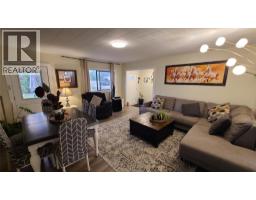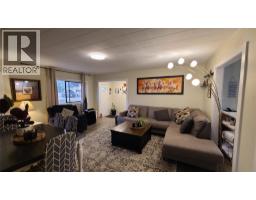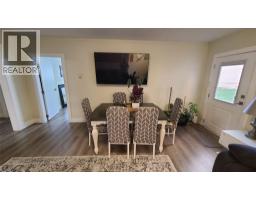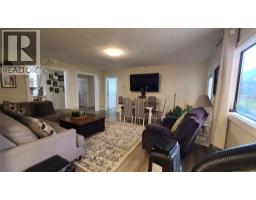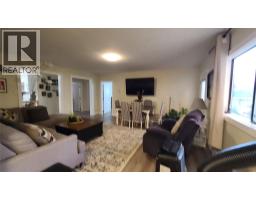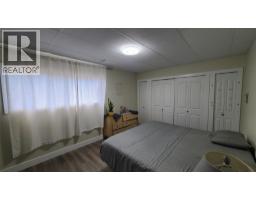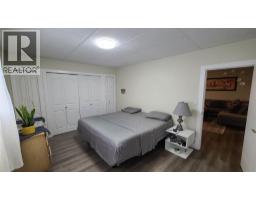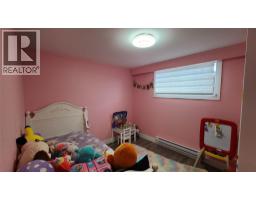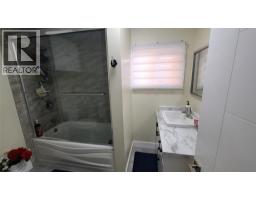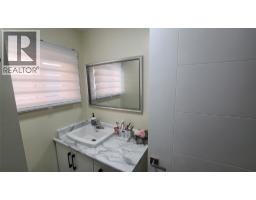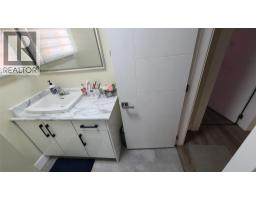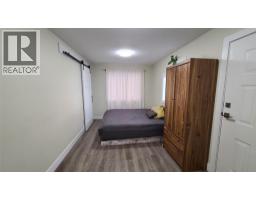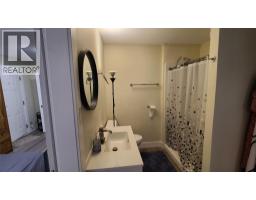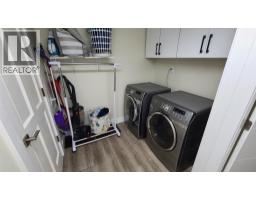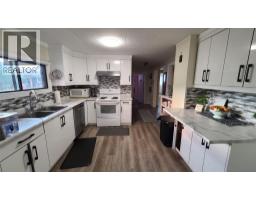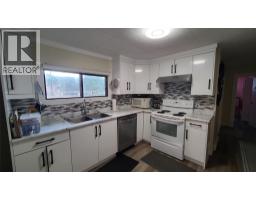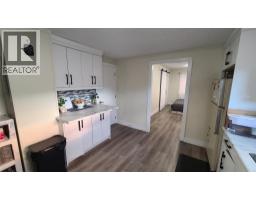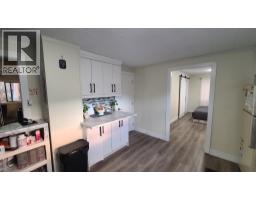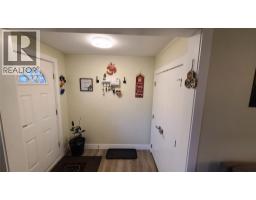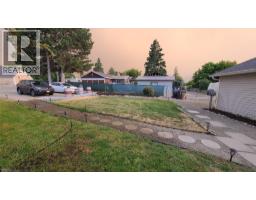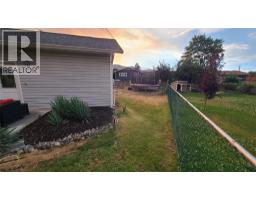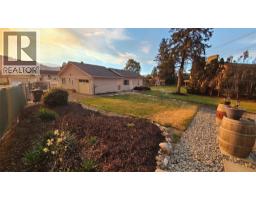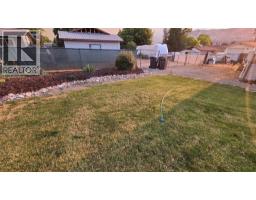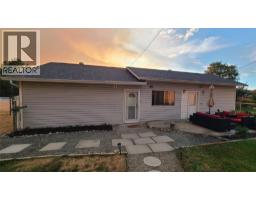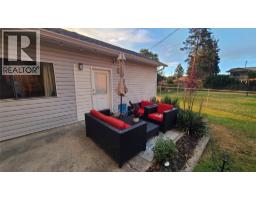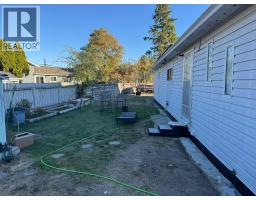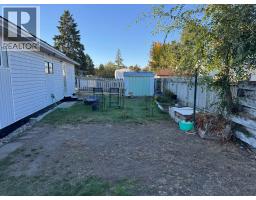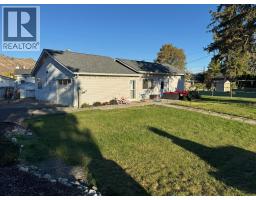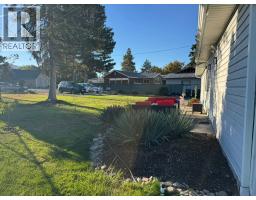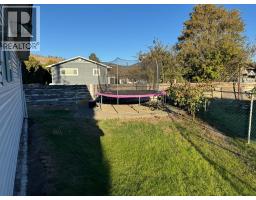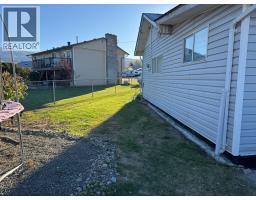6488 Wolfcub Place, Oliver, British Columbia V0H 1T3 (29044172)
6488 Wolfcub Place Oliver, British Columbia V0H 1T3
Interested?
Contact us for more information

Veerinder Sidhu
Personal Real Estate Corporation

444 School Avenue, Box 220
Oliver, British Columbia V0H 1T0
(250) 498-6500
(250) 498-6504

Jb Bansoota
Personal Real Estate Corporation
www.wesellpenticton.com/
https://www.facebook.com/profile.php?id=61572989075911
https://www.instagram.com/jvrealestategroup/

444 School Avenue, Box 220
Oliver, British Columbia V0H 1T0
(250) 498-6500
(250) 498-6504

Hammy Bassi

444 School Avenue, Box 220
Oliver, British Columbia V0H 1T0
(250) 498-6500
(250) 498-6504
$555,000
Fantastic Location. Quiet Cul-de-Sac Living! Nestled on a quiet cul-de-sac with great neighbors, this charming home is ideally located near the hospital and offers alley access to a single garage, along with convenient street parking. Situated on a spacious 0.216-acre lot, the mostly fenced yard includes mature shade trees and plenty of space for a garden, pets, or play area. Inside, the home has been tastefully updated with a brand-new kitchen, new bathrooms, fresh paint throughout, and updated plumbing and electrical the big-ticket items are already done! The layout includes 3 bedrooms 2baths. A great move-in-ready opportunity in a desirable neighborhood. Easy to show with notice! (id:26472)
Property Details
| MLS® Number | 10366966 |
| Property Type | Single Family |
| Neigbourhood | Oliver |
| Amenities Near By | Shopping |
| Features | Cul-de-sac, Level Lot, See Remarks |
| Parking Space Total | 1 |
| Road Type | Cul De Sac |
| View Type | Mountain View |
Building
| Bathroom Total | 2 |
| Bedrooms Total | 3 |
| Appliances | Range, Refrigerator, Dryer, Washer |
| Architectural Style | Ranch |
| Basement Type | Crawl Space |
| Constructed Date | 1930 |
| Construction Style Attachment | Detached |
| Cooling Type | Wall Unit |
| Exterior Finish | Vinyl Siding |
| Heating Fuel | Electric |
| Heating Type | Baseboard Heaters |
| Roof Material | Asphalt Shingle |
| Roof Style | Unknown |
| Stories Total | 1 |
| Size Interior | 1317 Sqft |
| Type | House |
| Utility Water | Municipal Water |
Parking
| Attached Garage | 1 |
Land
| Acreage | No |
| Land Amenities | Shopping |
| Landscape Features | Level |
| Sewer | Municipal Sewage System |
| Size Irregular | 0.22 |
| Size Total | 0.22 Ac|under 1 Acre |
| Size Total Text | 0.22 Ac|under 1 Acre |
Rooms
| Level | Type | Length | Width | Dimensions |
|---|---|---|---|---|
| Main Level | Full Bathroom | Measurements not available | ||
| Main Level | Bedroom | 7'3'' x 9'8'' | ||
| Main Level | Primary Bedroom | 14'10'' x 11'0'' | ||
| Main Level | Living Room | 17'2'' x 15'11'' | ||
| Main Level | Laundry Room | 7'0'' x 7'0'' | ||
| Main Level | Kitchen | 11'4'' x 13'3'' | ||
| Main Level | Foyer | 5'0'' x 7'0'' | ||
| Main Level | Dining Room | 9'0'' x 15'7'' | ||
| Main Level | Bedroom | 9'3'' x 9'8'' | ||
| Main Level | 4pc Bathroom | Measurements not available |
https://www.realtor.ca/real-estate/29044172/6488-wolfcub-place-oliver-oliver


