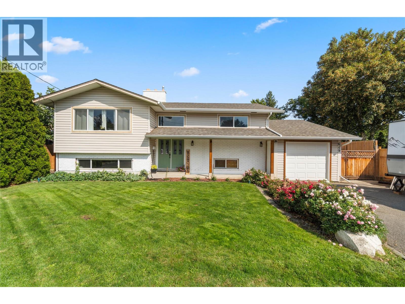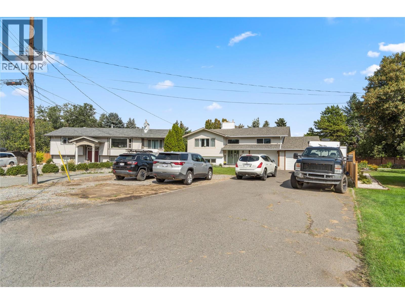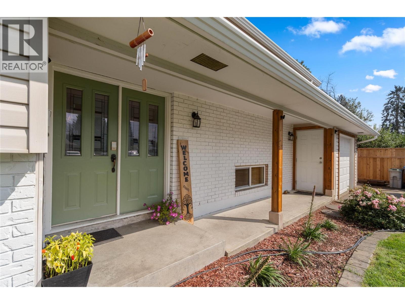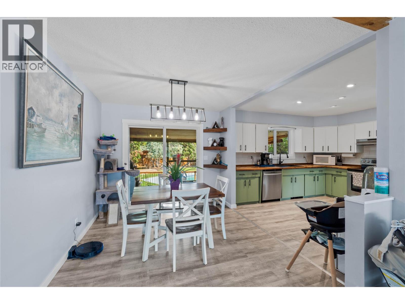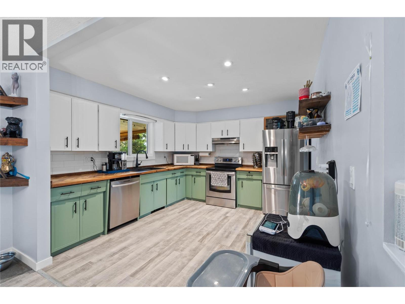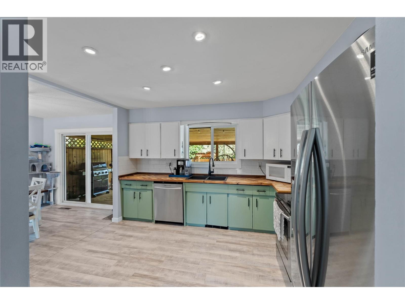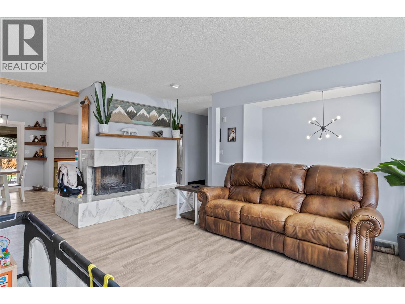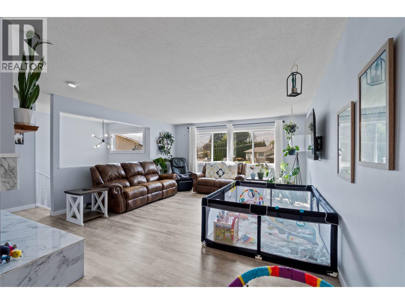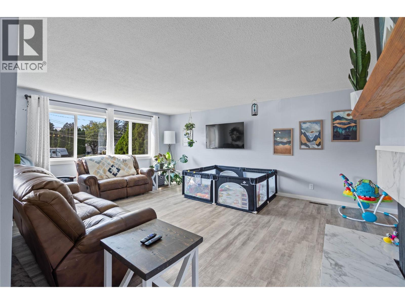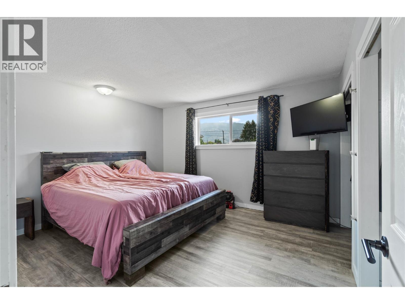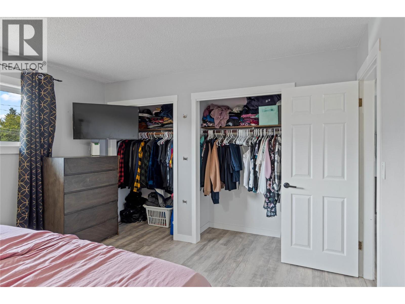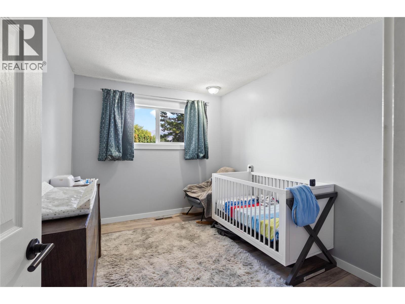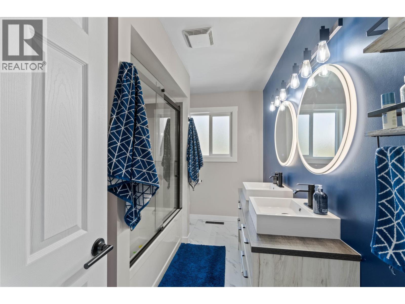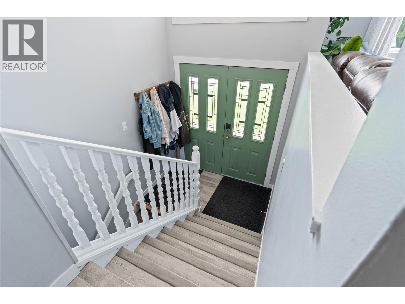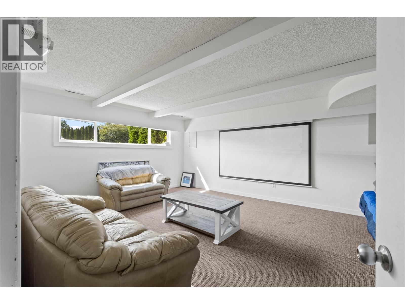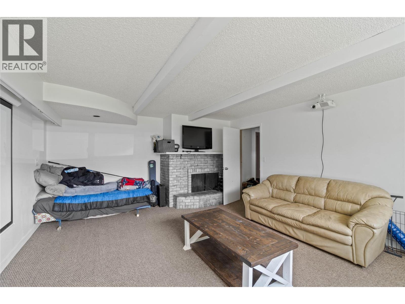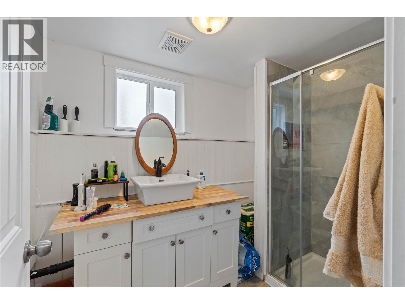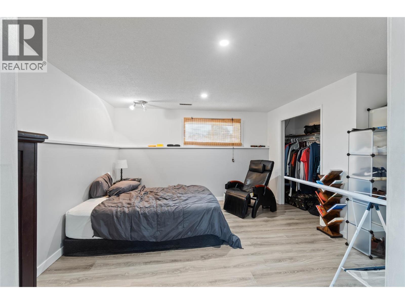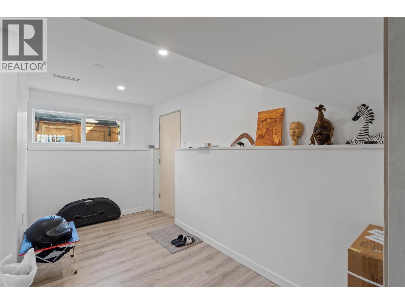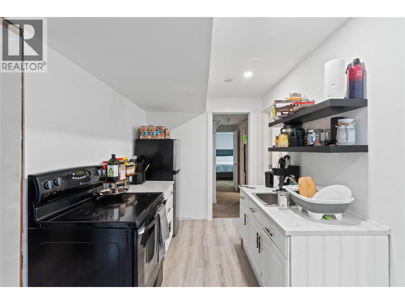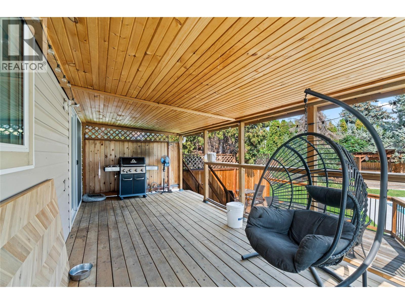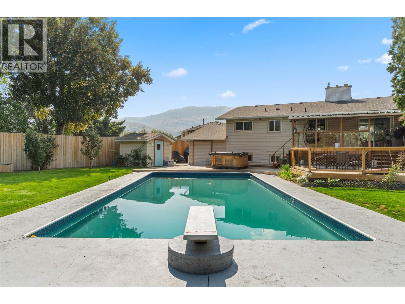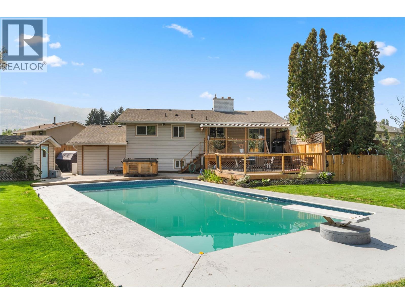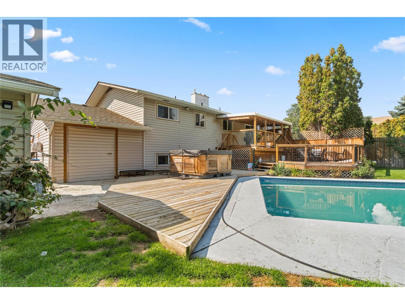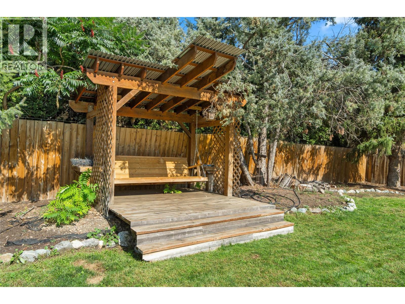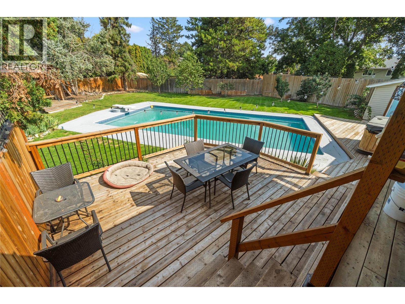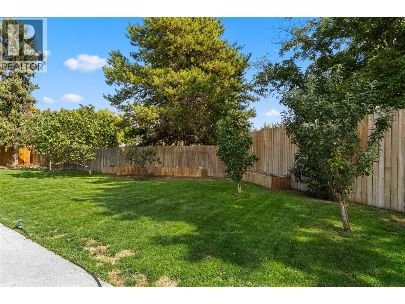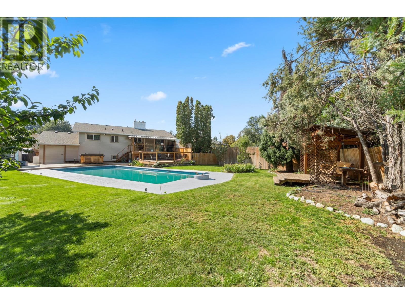649 Valdes Drive, Kamloops, British Columbia V2B 5J1 (28848744)
649 Valdes Drive Kamloops, British Columbia V2B 5J1
Interested?
Contact us for more information

Jerry Elliott

800 Seymour Street
Kamloops, British Columbia V2C 2H5
(250) 374-1461
(250) 374-0752
$739,900
This beautifully renovated family home has so much to offer. The home has an inlaw suite, attached drive-thru garage, parking for RV's, boats and multiple vehicles, and a rear yard oasis pool area; with high fences and tree lines for ample privacy. The updates include large ticket items such as A/C, furnace, pool liner, as well as smart home improvements including flooring, paint, doors, windows, the list goes on. The home has a stunning open flow feel, with stainless steel kitchen appliances and butcher clock countertops. While the front yard allows for multiple vehicles and toys, the backyard is an absolute standout. There is a tiered solid wood deck, with both covered and uncovered areas, leading to the well manicured lawn, garden and beautiful swimming pool. The home, yard and all of the extras have all been well cared for and well maintained. Contact the listing gent today for your private viewing to this amazing home. (id:26472)
Property Details
| MLS® Number | 10362599 |
| Property Type | Single Family |
| Neigbourhood | Brocklehurst |
| Amenities Near By | Shopping |
| Community Features | Family Oriented |
| Features | Level Lot |
| Parking Space Total | 8 |
| Pool Type | Inground Pool |
Building
| Bathroom Total | 2 |
| Bedrooms Total | 4 |
| Appliances | Refrigerator, Dishwasher, Washer & Dryer, Oven - Built-in |
| Architectural Style | Split Level Entry |
| Basement Type | Full |
| Constructed Date | 1972 |
| Construction Style Attachment | Detached |
| Construction Style Split Level | Other |
| Cooling Type | Central Air Conditioning |
| Exterior Finish | Vinyl Siding |
| Fireplace Fuel | Wood |
| Fireplace Present | Yes |
| Fireplace Total | 2 |
| Fireplace Type | Conventional |
| Flooring Type | Carpeted, Ceramic Tile, Laminate |
| Heating Type | Forced Air, See Remarks |
| Roof Material | Asphalt Shingle |
| Roof Style | Unknown |
| Stories Total | 2 |
| Size Interior | 2390 Sqft |
| Type | House |
| Utility Water | Municipal Water |
Parking
| Attached Garage | 1 |
Land
| Access Type | Easy Access |
| Acreage | No |
| Fence Type | Fence |
| Land Amenities | Shopping |
| Landscape Features | Landscaped, Level, Underground Sprinkler |
| Sewer | Municipal Sewage System |
| Size Irregular | 0.31 |
| Size Total | 0.31 Ac|under 1 Acre |
| Size Total Text | 0.31 Ac|under 1 Acre |
| Zoning Type | Unknown |
Rooms
| Level | Type | Length | Width | Dimensions |
|---|---|---|---|---|
| Basement | Foyer | 6'7'' x 7'0'' | ||
| Basement | Laundry Room | 8'0'' x 6'2'' | ||
| Basement | Bedroom | 10'10'' x 11'3'' | ||
| Basement | Family Room | 14'0'' x 19'10'' | ||
| Basement | Bedroom | 14'2'' x 11'6'' | ||
| Basement | Kitchen | 15'1'' x 7'0'' | ||
| Basement | 3pc Bathroom | Measurements not available | ||
| Main Level | Bedroom | 9'5'' x 11'5'' | ||
| Main Level | Primary Bedroom | 13'6'' x 12'1'' | ||
| Main Level | Living Room | 15'2'' x 17'10'' | ||
| Main Level | Dining Room | 9'4'' x 11'5'' | ||
| Main Level | Kitchen | 12'6'' x 11'4'' | ||
| Main Level | 4pc Bathroom | Measurements not available |
https://www.realtor.ca/real-estate/28848744/649-valdes-drive-kamloops-brocklehurst






























