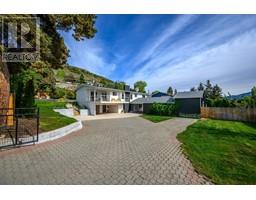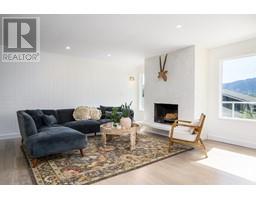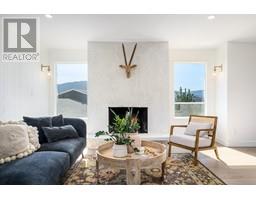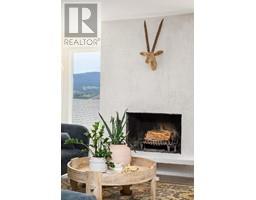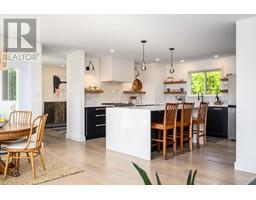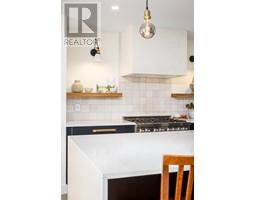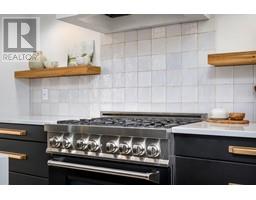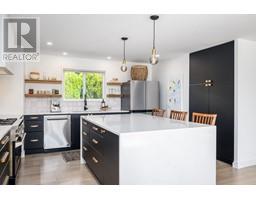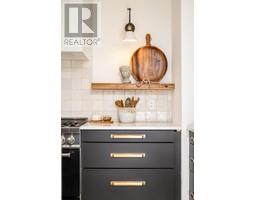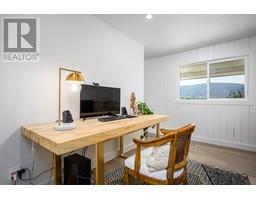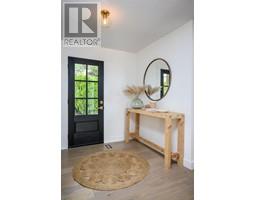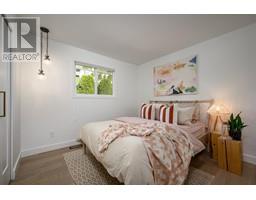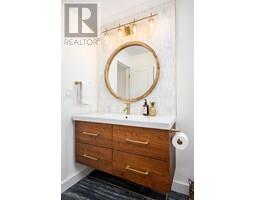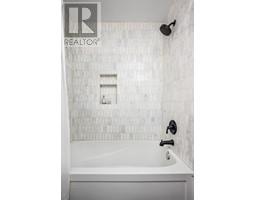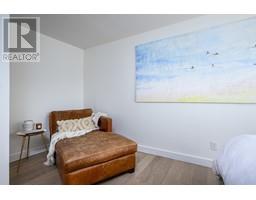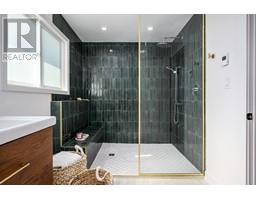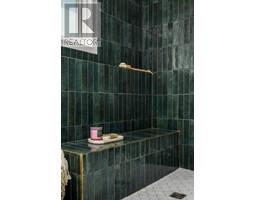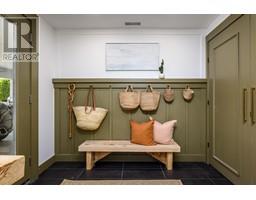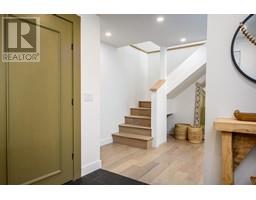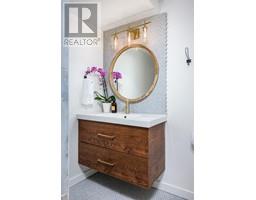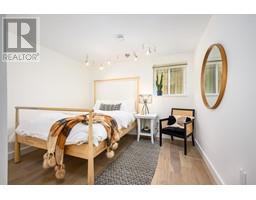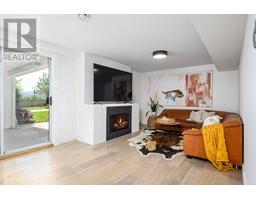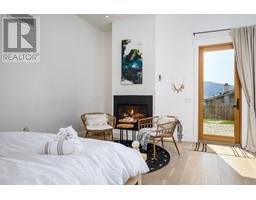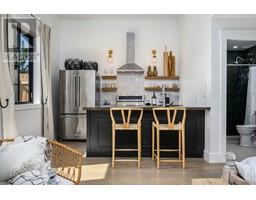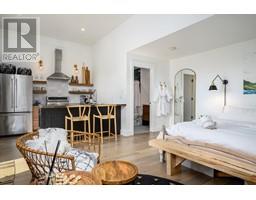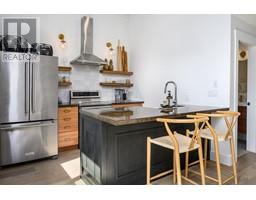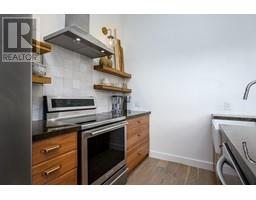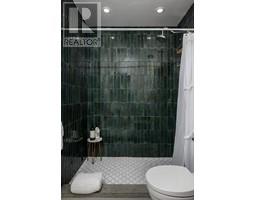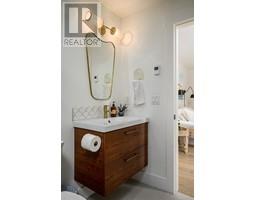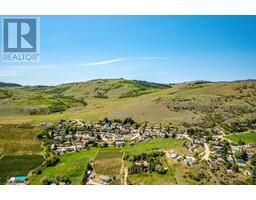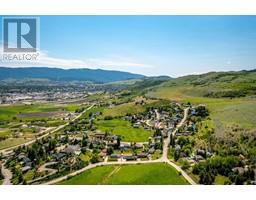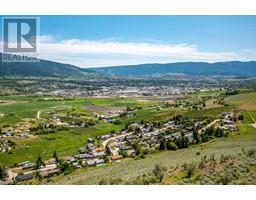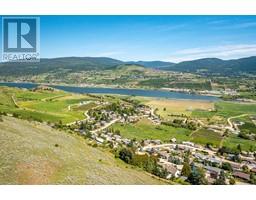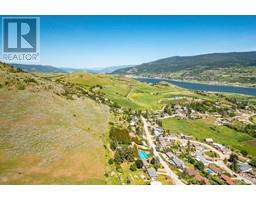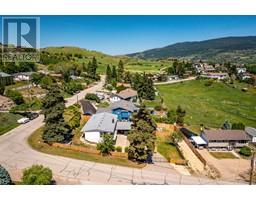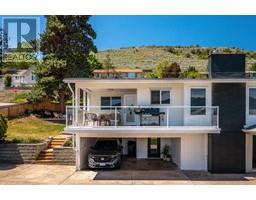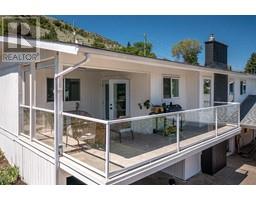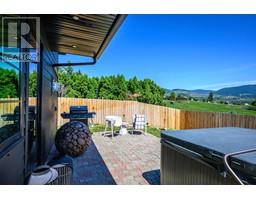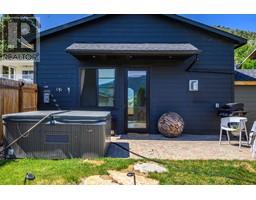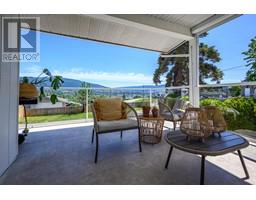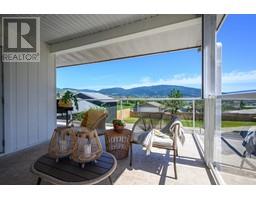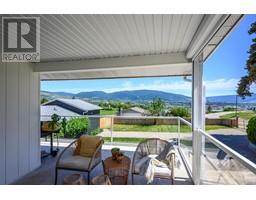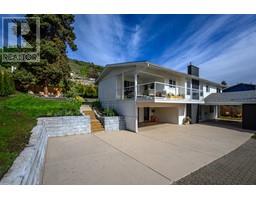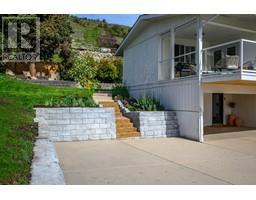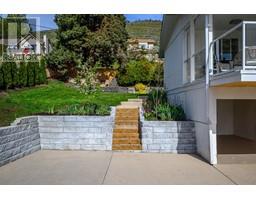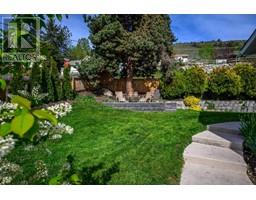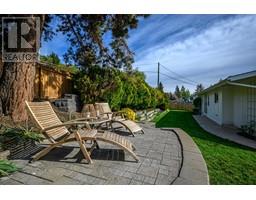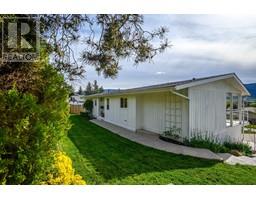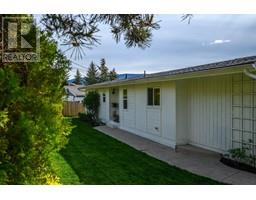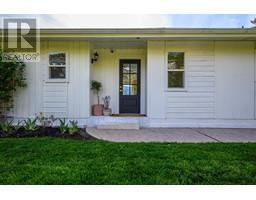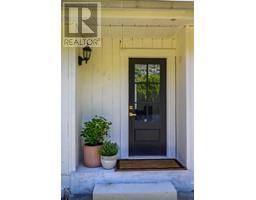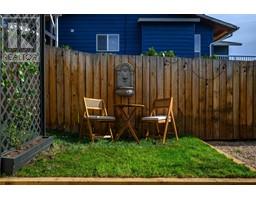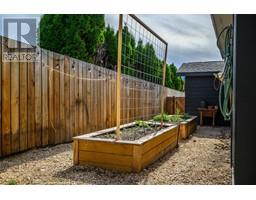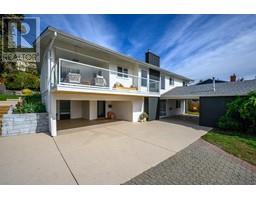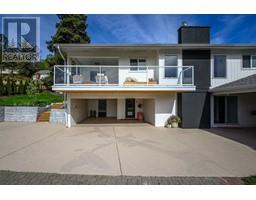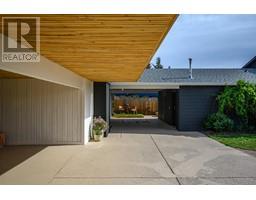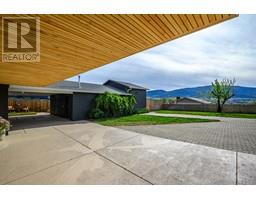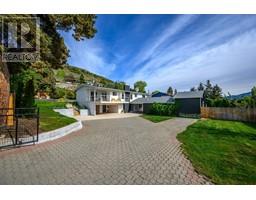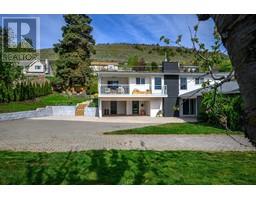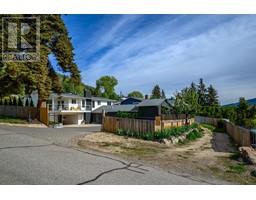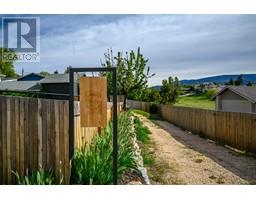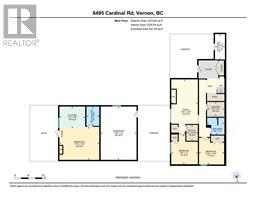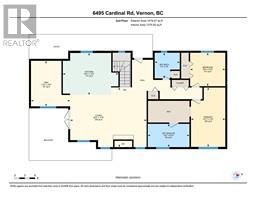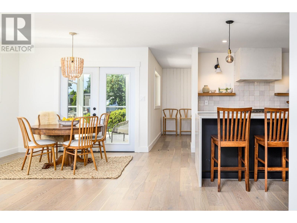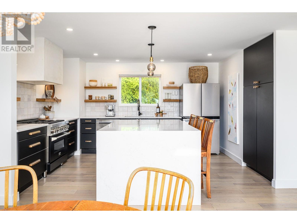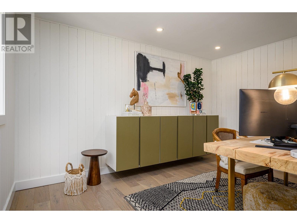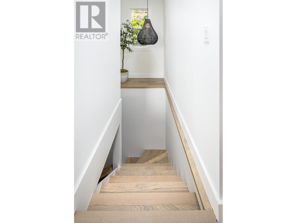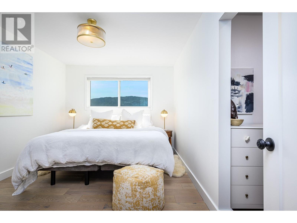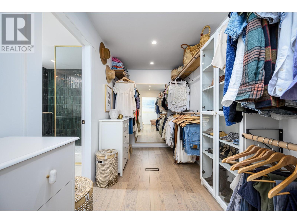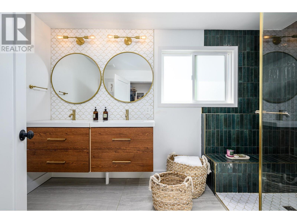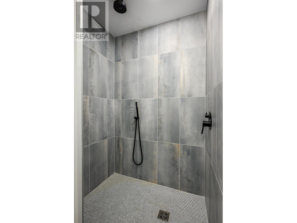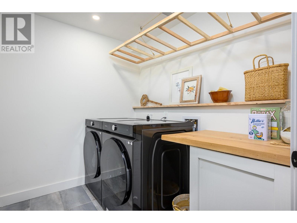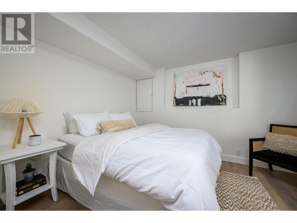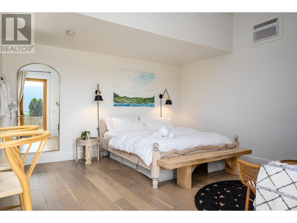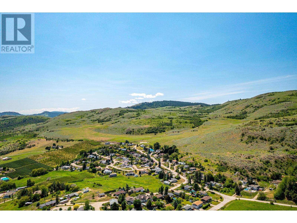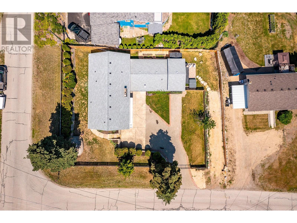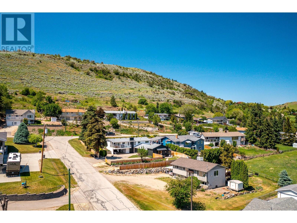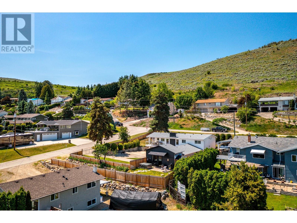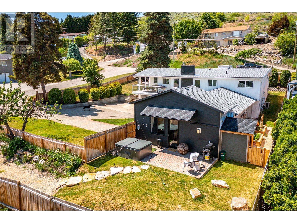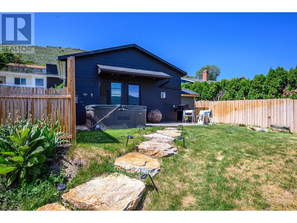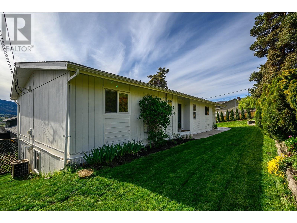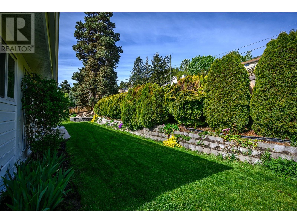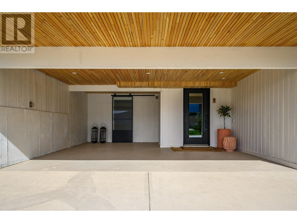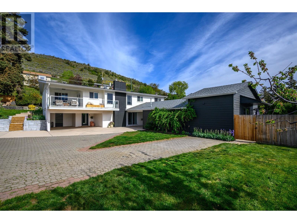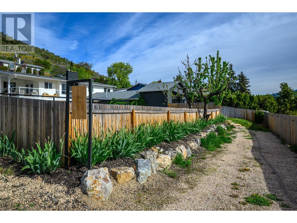6495 Cardinal Road, Vernon, British Columbia V1H 1W3 (26873294)
6495 Cardinal Road Vernon, British Columbia V1H 1W3
Interested?
Contact us for more information

Jacqueline Friesen
jacquiefriesen.com/

5603 27th Street
Vernon, British Columbia V1T 8Z5
(250) 549-4161
(250) 549-7007
https://www.remaxvernon.com/
$995,000
Excellent package in a quiet rural setting, yet minutes to downtown Vernon. The Grey Canal Trail is just a short walk away. This home has been completely updated and thoughtfully re-designed to create versatile living spaces, from a generous entry foyer/mudroom, chef inspired kitchen with quartz counter tops and new appliances, comfortable sitting rooms, cozy fireplaces, pleasing office and more! Main house has 4 bedrooms and 3 bathrooms, including a master with huge walk in closet and relaxing ensuite with large walk in shower and double sinks. All bathrooms have been redone with new tile, cabinetry and plumbing fixtures. All flooring has been replaced with engineered hardwood and tile. Bonus new studio suite has a full kitchen, generous bed/sitting area, 3 piece ensuite, gas fireplace, private driveway, patio and yard. There is also a good sized workshop and plenty of parking. Measurements taken from iGuide. (id:26472)
Property Details
| MLS® Number | 10313574 |
| Property Type | Single Family |
| Neigbourhood | Swan Lake West |
| Amenities Near By | Golf Nearby, Airport, Park, Recreation, Schools, Ski Area |
| Features | One Balcony |
| Parking Space Total | 6 |
| View Type | City View, Mountain View, View (panoramic) |
Building
| Bathroom Total | 4 |
| Bedrooms Total | 5 |
| Architectural Style | Ranch |
| Basement Type | Partial |
| Constructed Date | 1975 |
| Construction Style Attachment | Detached |
| Cooling Type | Central Air Conditioning |
| Exterior Finish | Wood Siding |
| Fire Protection | Security System, Smoke Detector Only |
| Fireplace Fuel | Gas,wood |
| Fireplace Present | Yes |
| Fireplace Type | Unknown,unknown |
| Flooring Type | Hardwood, Tile |
| Heating Type | Forced Air, See Remarks |
| Roof Material | Asphalt Shingle |
| Roof Style | Unknown |
| Stories Total | 2 |
| Size Interior | 2950 Sqft |
| Type | House |
| Utility Water | Municipal Water |
Parking
| See Remarks | |
| Breezeway |
Land
| Acreage | No |
| Land Amenities | Golf Nearby, Airport, Park, Recreation, Schools, Ski Area |
| Sewer | Municipal Sewage System |
| Size Frontage | 120 Ft |
| Size Irregular | 0.29 |
| Size Total | 0.29 Ac|under 1 Acre |
| Size Total Text | 0.29 Ac|under 1 Acre |
| Zoning Type | Unknown |
Rooms
| Level | Type | Length | Width | Dimensions |
|---|---|---|---|---|
| Second Level | 4pc Bathroom | 7'4'' x 7'6'' | ||
| Second Level | Bedroom | 10'4'' x 9'10'' | ||
| Second Level | 4pc Ensuite Bath | 12'3'' x 6'10'' | ||
| Second Level | Primary Bedroom | 10'1'' x 17'5'' | ||
| Second Level | Living Room | 22'5'' x 17'6'' | ||
| Second Level | Office | 11'6'' x 13'4'' | ||
| Second Level | Kitchen | 16'3'' x 12'3'' | ||
| Basement | Foyer | 7'3'' x 10'0'' | ||
| Basement | Laundry Room | 6'1'' x 7'6'' | ||
| Basement | 3pc Bathroom | 7'3'' x 7'6'' | ||
| Basement | Bedroom | 13'0'' x 11'6'' | ||
| Basement | Bedroom | 10'10'' x 11'6'' | ||
| Basement | Family Room | 23'2'' x 11'6'' | ||
| Basement | Other | 11'0'' x 13'5'' | ||
| Main Level | Workshop | 23'0'' x 15'6'' |
https://www.realtor.ca/real-estate/26873294/6495-cardinal-road-vernon-swan-lake-west


