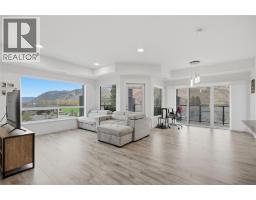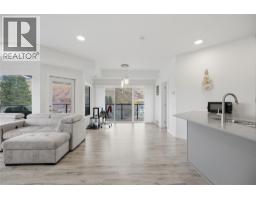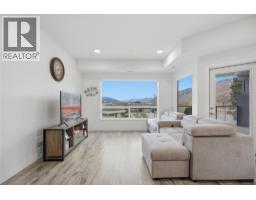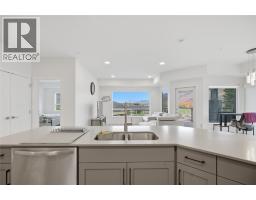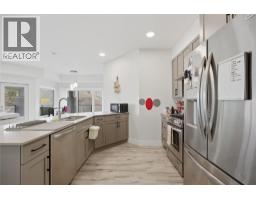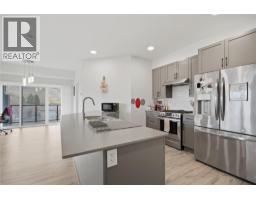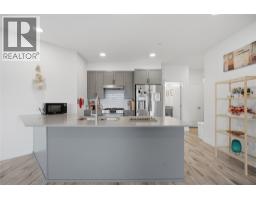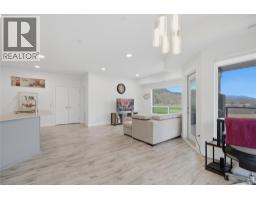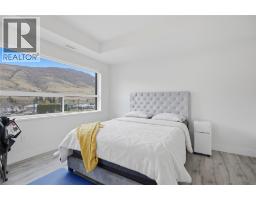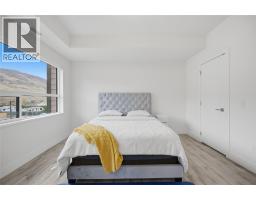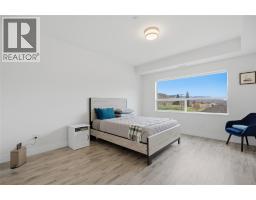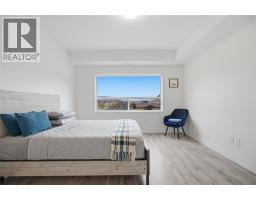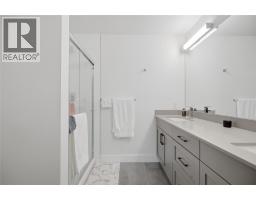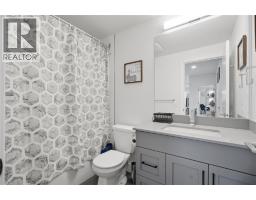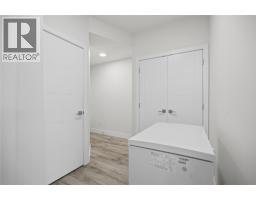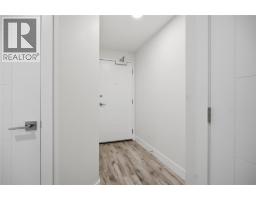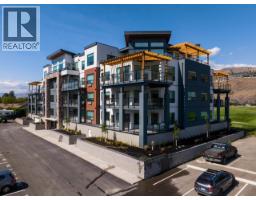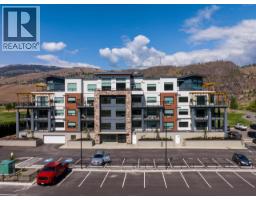651 Dunes Drive Unit# 210, Kamloops, British Columbia V2B 8M8 (29087967)
651 Dunes Drive Unit# 210 Kamloops, British Columbia V2B 8M8
Interested?
Contact us for more information
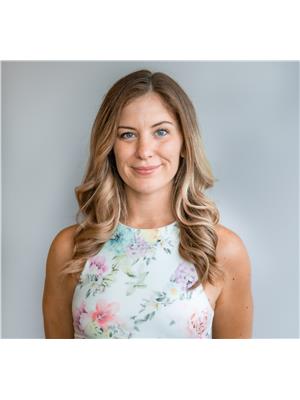
Monique Nowlan
www.bsre.ca/

109 Victoria Street
Kamloops, British Columbia V2C 1Z4
(778) 471-1498
(778) 471-1793

Brendan Shaw
www.bsre.ca/
https://www.facebook.com/brendanshawrealestate
https://www.linkedin.com/in/brendan-shaw-92804121/
https://twitter.com/brendanshawbc

109 Victoria Street
Kamloops, British Columbia V2C 1Z4
(778) 471-1498
(778) 471-1793
$584,900Maintenance,
$390 Monthly
Maintenance,
$390 MonthlyWelcome to Unit 210 at 651 Dunes Drive, a bright and contemporary 2-bed, 2-bath apartment in Fairway10 at The Dunes. Perfect for first-time homeowners or downsizers, this stylish unit offers easy living with an open-concept layout, sleek finishes, and a spacious balcony ideal for morning coffee or evening relaxation. Designed for a minimal, low-maintenance lifestyle, the unit makes the most of its space with efficient design and comfort throughout. Enjoy the peace of vacant possession starting December 1st. Whether you’re looking to simplify or start fresh, Unit 210 delivers modern convenience in a beautiful Kamloops setting just minutes from golf, trails, and all the essentials. (id:26472)
Property Details
| MLS® Number | 10368933 |
| Property Type | Single Family |
| Neigbourhood | Westsyde |
| Community Name | Fairway 10 |
| Community Features | Pets Allowed |
| Features | Balcony |
| Parking Space Total | 1 |
Building
| Bathroom Total | 2 |
| Bedrooms Total | 2 |
| Appliances | Range, Refrigerator, Dishwasher, Washer/dryer Stack-up |
| Architectural Style | Other |
| Constructed Date | 2022 |
| Cooling Type | Central Air Conditioning |
| Fire Protection | Controlled Entry |
| Heating Type | Forced Air, See Remarks |
| Roof Material | Other |
| Roof Style | Unknown |
| Stories Total | 1 |
| Size Interior | 1212 Sqft |
| Type | Apartment |
| Utility Water | Municipal Water |
Parking
| Underground | 1 |
Land
| Acreage | No |
| Sewer | Municipal Sewage System |
| Size Total Text | Under 1 Acre |
| Zoning Type | Unknown |
Rooms
| Level | Type | Length | Width | Dimensions |
|---|---|---|---|---|
| Main Level | Other | 14'10'' x 29'9'' | ||
| Main Level | 4pc Bathroom | Measurements not available | ||
| Main Level | Primary Bedroom | 12'10'' x 15'9'' | ||
| Main Level | Living Room | 11'9'' x 13'1'' | ||
| Main Level | Bedroom | 11'11'' x 14'0'' | ||
| Main Level | Dining Room | 9'6'' x 16'11'' | ||
| Main Level | Kitchen | 16'0'' x 17'3'' | ||
| Main Level | 4pc Bathroom | Measurements not available | ||
| Main Level | Foyer | 9'0'' x 12'6'' |
https://www.realtor.ca/real-estate/29087967/651-dunes-drive-unit-210-kamloops-westsyde


