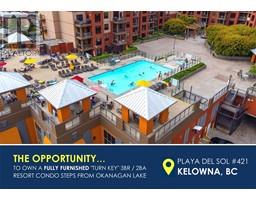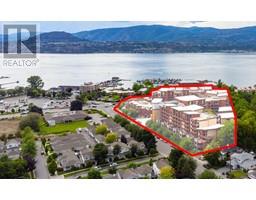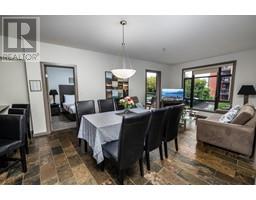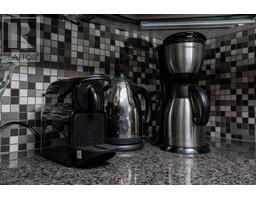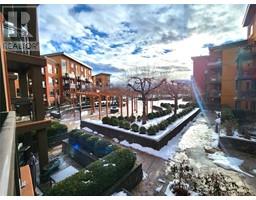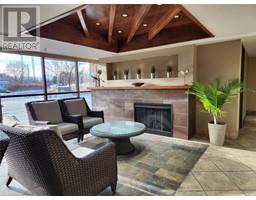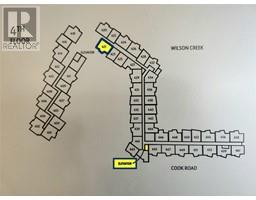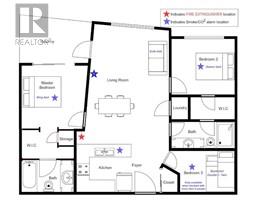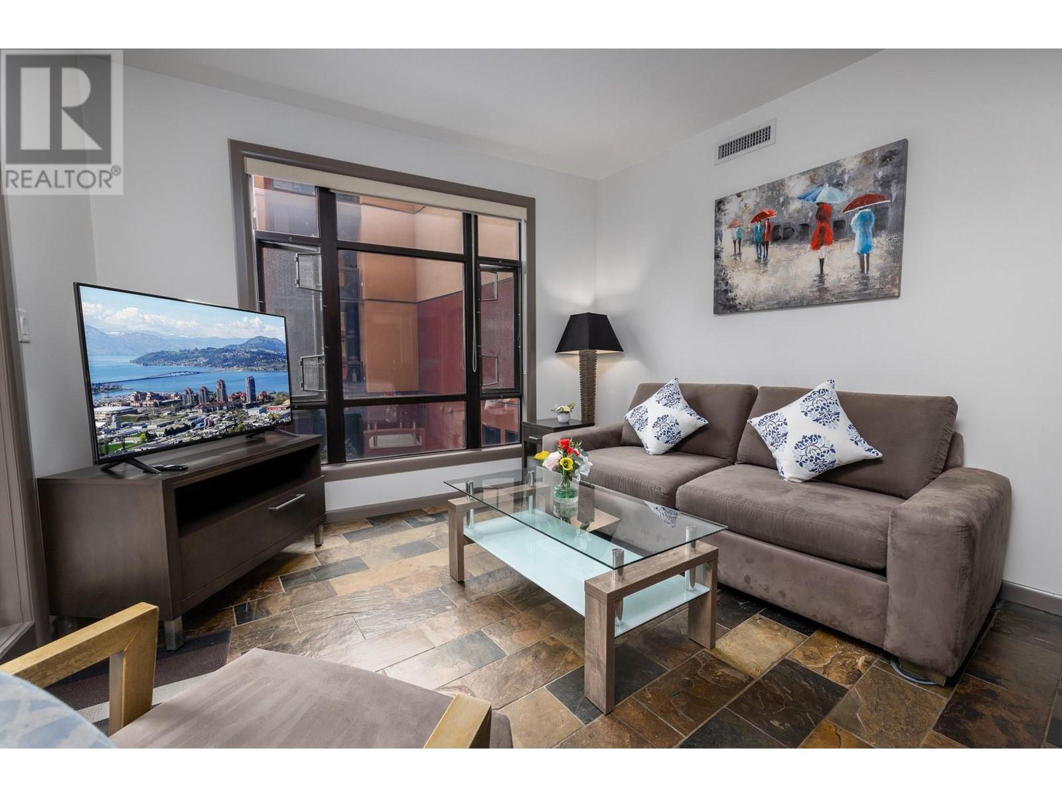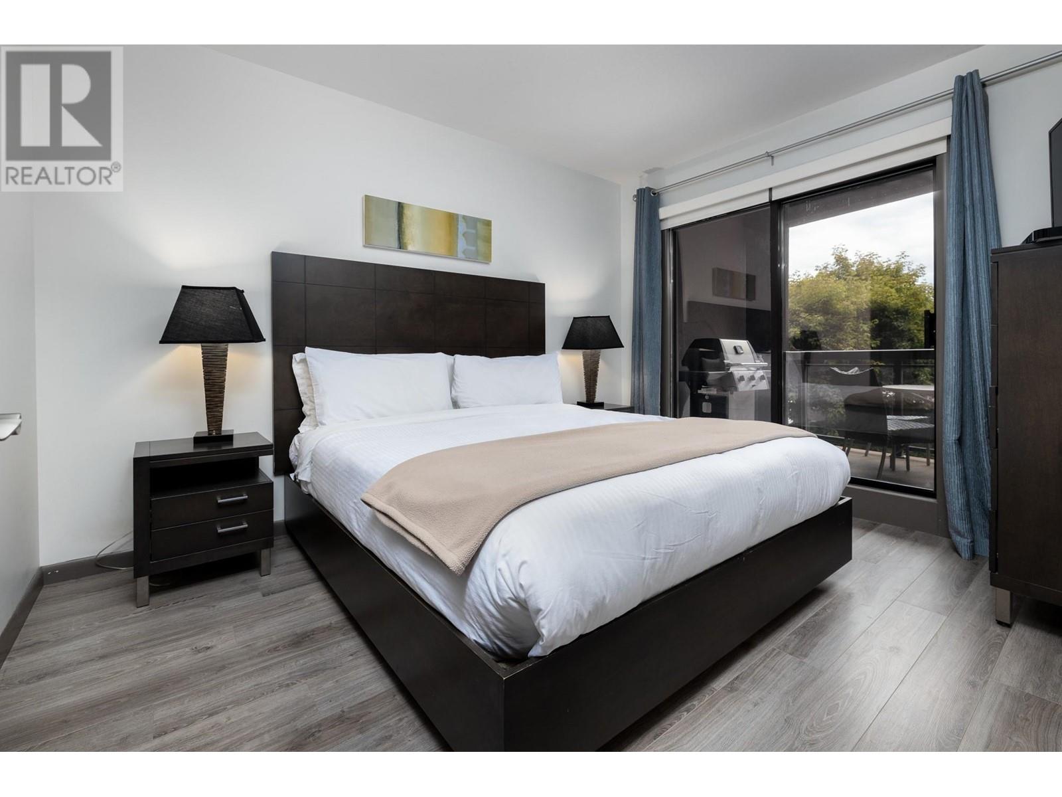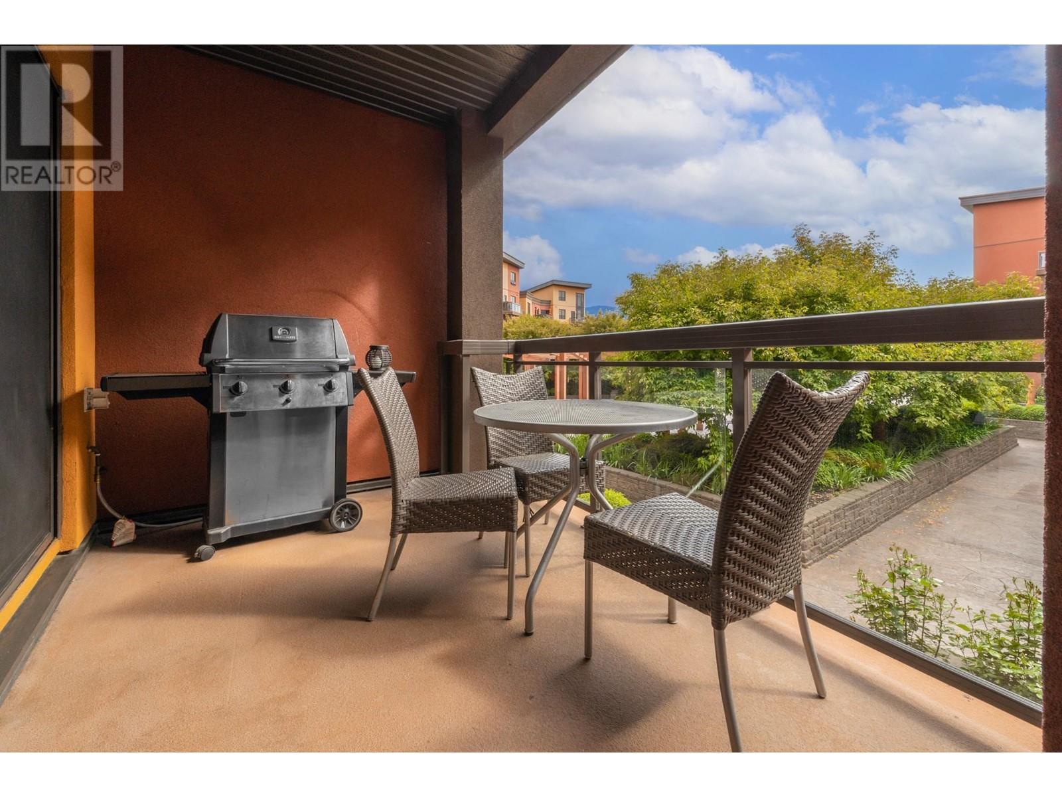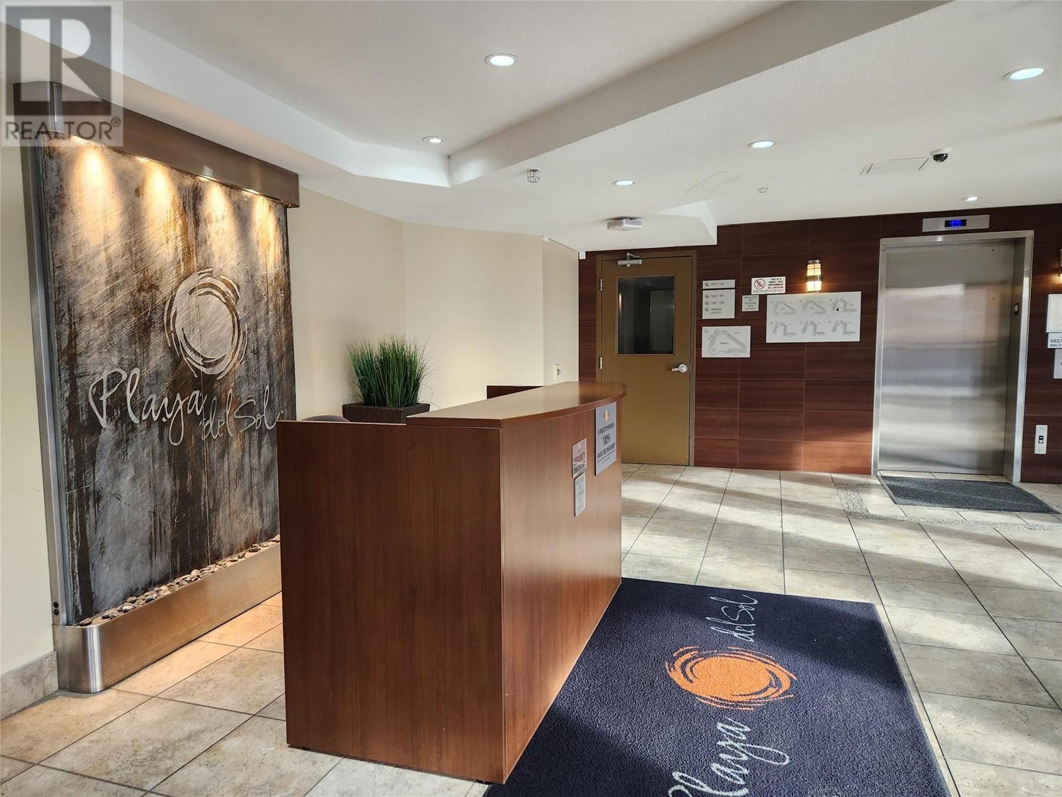654 Cook Road Unit# 421, Kelowna, British Columbia V1W 3G6 (26432172)
654 Cook Road Unit# 421 Kelowna, British Columbia V1W 3G6
Interested?
Contact us for more information

Peter Wojdanski

#108 - 1980 Cooper Road
Kelowna, British Columbia V1Y 8K5
(250) 861-5122
(250) 861-5722
www.realestatesage.ca/
$629,900Maintenance, Electricity, Heat, Insurance, Ground Maintenance, Other, See Remarks, Sewer, Waste Removal, Water
$790.36 Monthly
Maintenance, Electricity, Heat, Insurance, Ground Maintenance, Other, See Remarks, Sewer, Waste Removal, Water
$790.36 MonthlyThis beautifully appointed 3BR condo has granite countertops, stainless steel appliances, and luxury slate and vinyl plank floors, and upgraded finishes throughout. Master Bedroom c/w king bed, walk-thru closet and 3pc ensuite bath. Second Bedroom c/w queen bed, walk-thru closet and has direct access to main 3pc bath. Third bedroom /den has double-bunk with twin bed above, which comfortably accommodates (3) additional guests! This exceptional south-facing unit benefits from natural sunlight while offering excellent privacy by being located in the interior corner of the courtyard, being positioned one level above the pool deck, and not facing Lakeshore or Cook Rd traffic. The condo comes with all furniture, cookware, kitchen appliances, dishes, linen, etc. and is move-in ready for you and/or your guests. (id:26472)
Property Details
| MLS® Number | 10302724 |
| Property Type | Single Family |
| Neigbourhood | Lower Mission |
| Community Name | Playa Del Sol |
| Community Features | Pets Allowed, Pet Restrictions |
| Features | One Balcony |
| Parking Space Total | 1 |
| Pool Type | Outdoor Pool |
| Structure | Clubhouse |
| Water Front Type | Other |
Building
| Bathroom Total | 2 |
| Bedrooms Total | 2 |
| Amenities | Clubhouse, Party Room, Sauna, Whirlpool |
| Constructed Date | 2007 |
| Cooling Type | Central Air Conditioning |
| Exterior Finish | Brick, Stucco |
| Fire Protection | Smoke Detector Only |
| Flooring Type | Ceramic Tile, Other |
| Heating Type | See Remarks |
| Stories Total | 1 |
| Size Interior | 972 Sqft |
| Type | Apartment |
| Utility Water | Municipal Water |
Parking
| Parkade |
Land
| Acreage | No |
| Landscape Features | Underground Sprinkler |
| Sewer | Municipal Sewage System |
| Size Total Text | Under 1 Acre |
| Zoning Type | Unknown |
Rooms
| Level | Type | Length | Width | Dimensions |
|---|---|---|---|---|
| Main Level | 3pc Bathroom | 5'8'' x 9'0'' | ||
| Main Level | 4pc Ensuite Bath | 8'0'' x 6'0'' | ||
| Main Level | Den | 10'6'' x 7'6'' | ||
| Main Level | Bedroom | 10'0'' x 9'6'' | ||
| Main Level | Primary Bedroom | 9'6'' x 11'0'' | ||
| Main Level | Kitchen | 12'0'' x 14'6'' | ||
| Main Level | Dining Room | 8'0'' x 13'0'' | ||
| Main Level | Living Room | 12'0'' x 13'0'' |
https://www.realtor.ca/real-estate/26432172/654-cook-road-unit-421-kelowna-lower-mission


