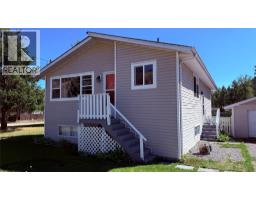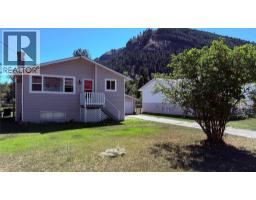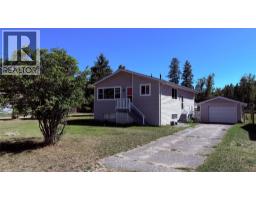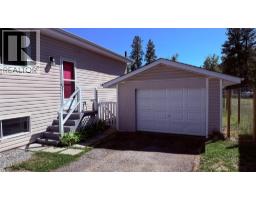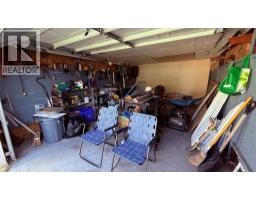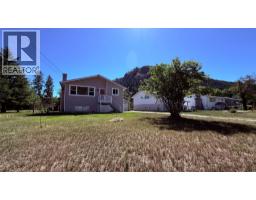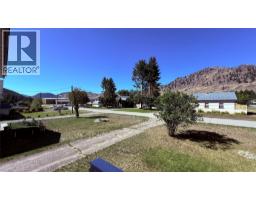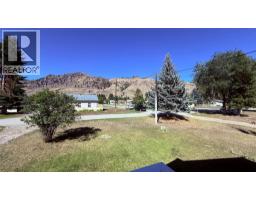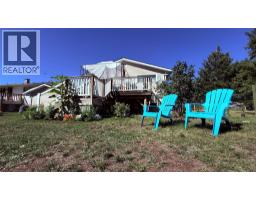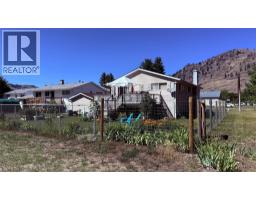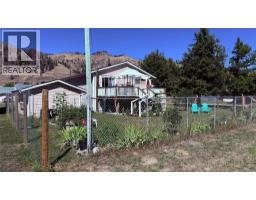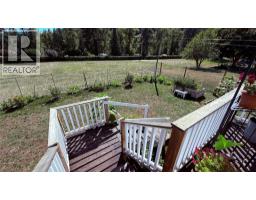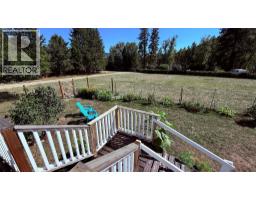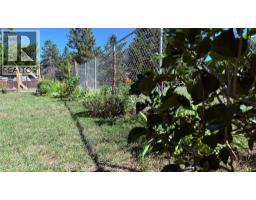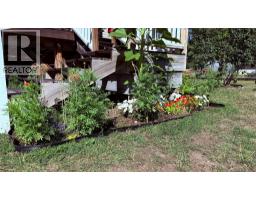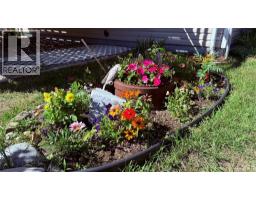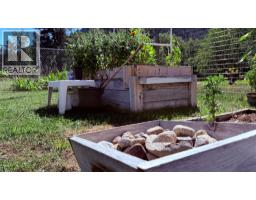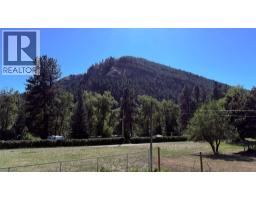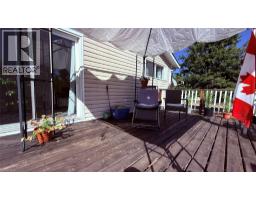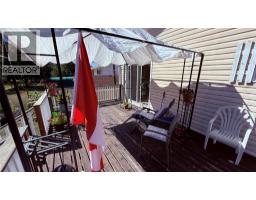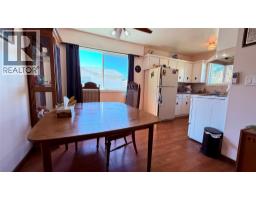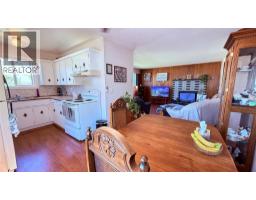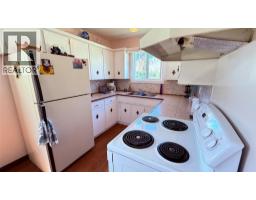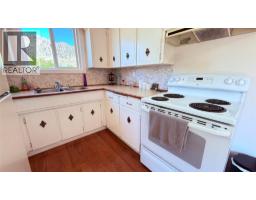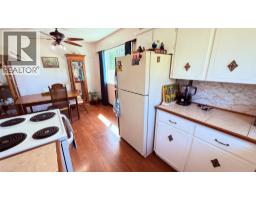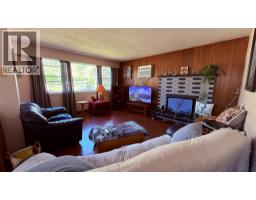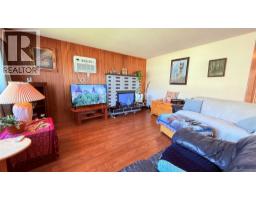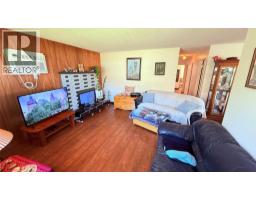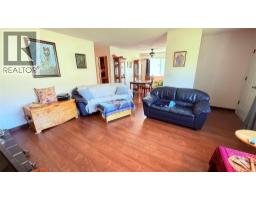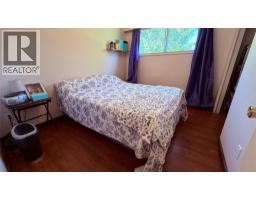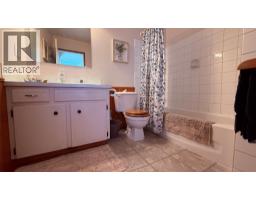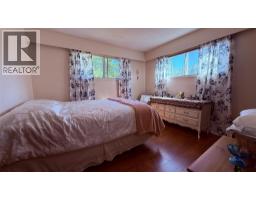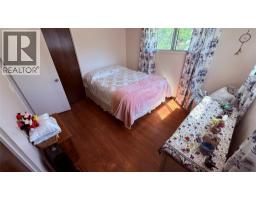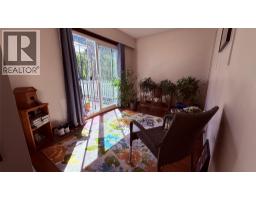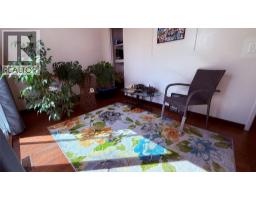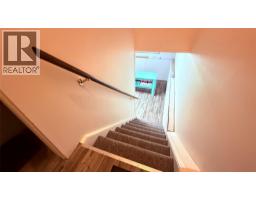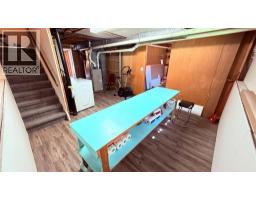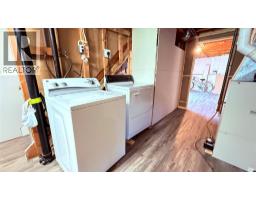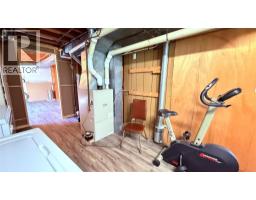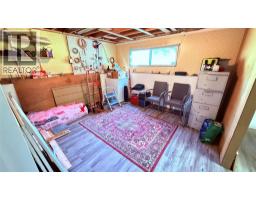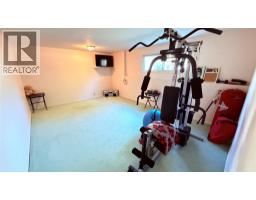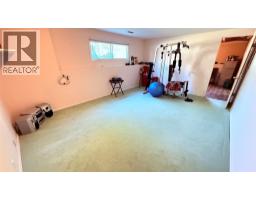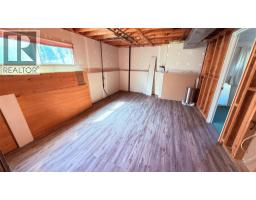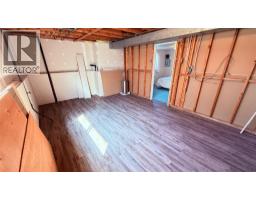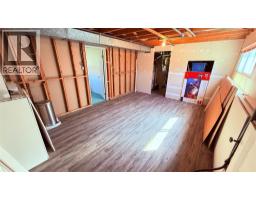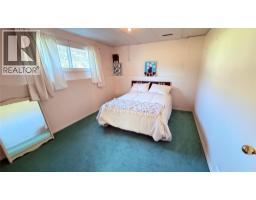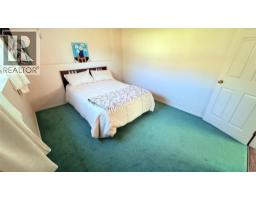654 Sixth Avenue, Midway, British Columbia V0H 1M0 (28773690)
654 Sixth Avenue Midway, British Columbia V0H 1M0
Interested?
Contact us for more information

Raymond Porter
101 S Government Avenue
Greenwood, British Columbia V0H 1J0
(250) 445-9994
$388,800
Very nice family home in Midway, BC. Great location in a quiet neighbourhood. Enjoy the fantastic views from the front room or towards the river in the backyard from your 20X12' deck. This 4 bedroom, 1 bathroom home can easily made into a 5 bedroom home. This corner lot house has a newer roof, new hot water tank, new flooring, new windows, a detached garage and a wood burning fireplace in the front room to keep you warm and cozy in the winter. Private corner lot, fully fenced back yard with plenty of sunshine to keep your beautiful garden full. A must see home. Close to all amenities. Call your REALTOR today! Click on multimedia for a virtual tour. Click on additional photos for a video tour. (id:26472)
Property Details
| MLS® Number | 10360499 |
| Property Type | Single Family |
| Neigbourhood | Midway |
| Amenities Near By | Golf Nearby, Park, Recreation, Schools, Shopping |
| Features | Level Lot, Corner Site |
| Parking Space Total | 1 |
| View Type | Mountain View |
Building
| Bathroom Total | 1 |
| Bedrooms Total | 4 |
| Appliances | Refrigerator, Dryer, Range - Electric, Washer |
| Basement Type | Full |
| Constructed Date | 1972 |
| Construction Style Attachment | Detached |
| Cooling Type | Wall Unit |
| Exterior Finish | Vinyl Siding |
| Fireplace Fuel | Wood |
| Fireplace Present | Yes |
| Fireplace Total | 1 |
| Fireplace Type | Conventional |
| Flooring Type | Mixed Flooring |
| Heating Type | Forced Air, See Remarks |
| Roof Material | Asphalt Shingle |
| Roof Style | Unknown |
| Stories Total | 2 |
| Size Interior | 1525 Sqft |
| Type | House |
| Utility Water | Municipal Water |
Parking
| Attached Garage | 1 |
Land
| Acreage | No |
| Fence Type | Chain Link |
| Land Amenities | Golf Nearby, Park, Recreation, Schools, Shopping |
| Landscape Features | Level |
| Sewer | Municipal Sewage System |
| Size Irregular | 0.15 |
| Size Total | 0.15 Ac|under 1 Acre |
| Size Total Text | 0.15 Ac|under 1 Acre |
| Zoning Type | Unknown |
Rooms
| Level | Type | Length | Width | Dimensions |
|---|---|---|---|---|
| Basement | Bedroom | 12'6'' x 9'11'' | ||
| Basement | Den | 12'5'' x 17'3'' | ||
| Basement | Family Room | 12'5'' x 17'0'' | ||
| Basement | Workshop | 12'4'' x 11'6'' | ||
| Basement | Laundry Room | 12'5'' x 17'1'' | ||
| Main Level | Primary Bedroom | 10'9'' x 11'8'' | ||
| Main Level | Bedroom | 11'8'' x 8'1'' | ||
| Main Level | 4pc Bathroom | 6'11'' x 8'3'' | ||
| Main Level | Bedroom | 10'9'' x 8'10'' | ||
| Main Level | Living Room | 12'10'' x 15'8'' | ||
| Main Level | Dining Room | 11'5'' x 8'7'' | ||
| Main Level | Kitchen | 8'1'' x 8'6'' |
https://www.realtor.ca/real-estate/28773690/654-sixth-avenue-midway-midway


