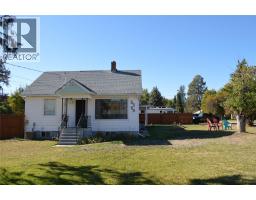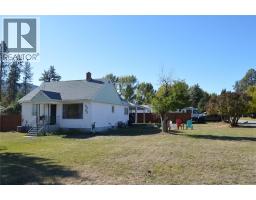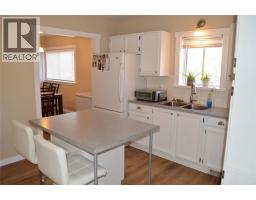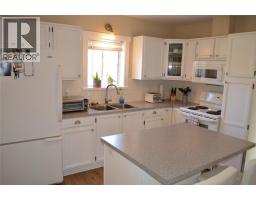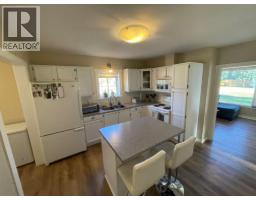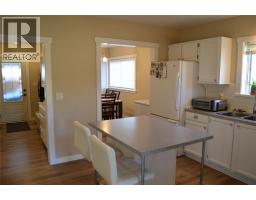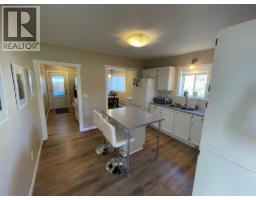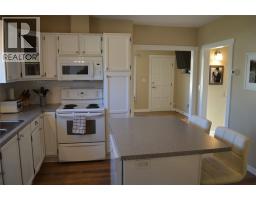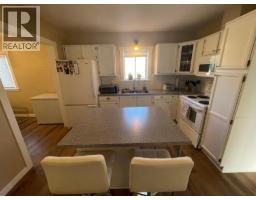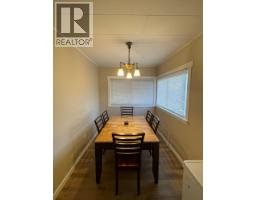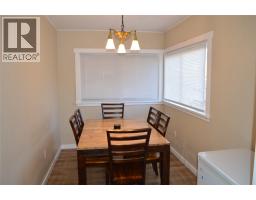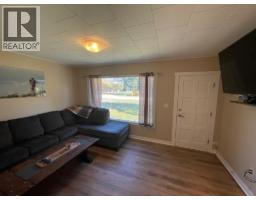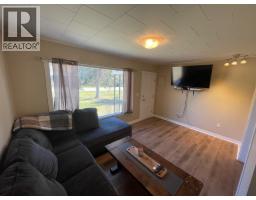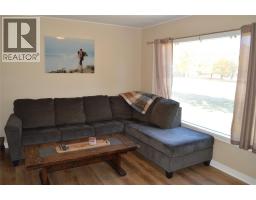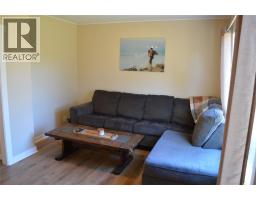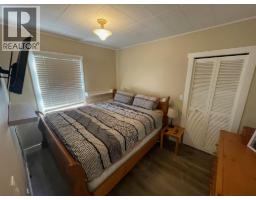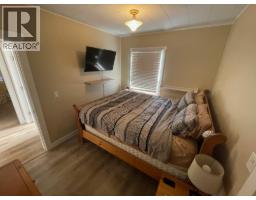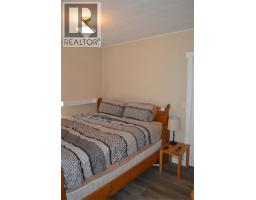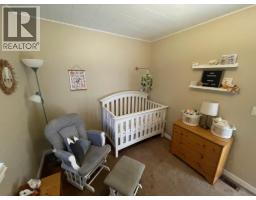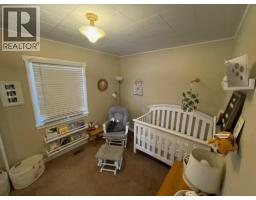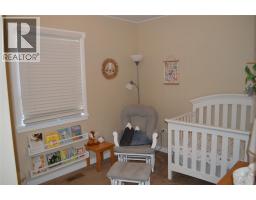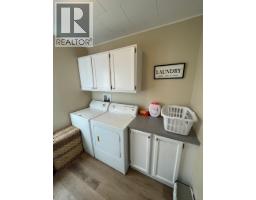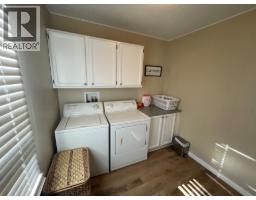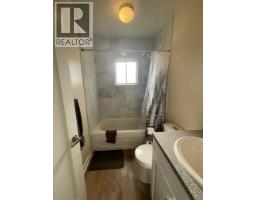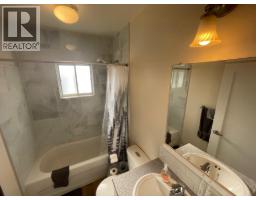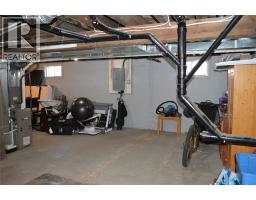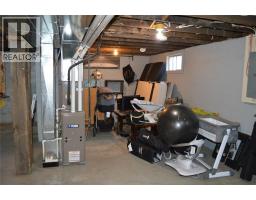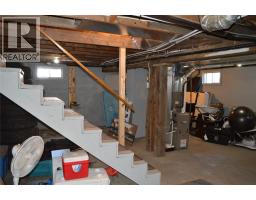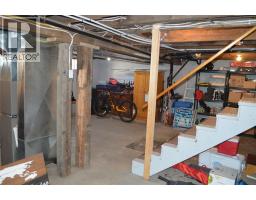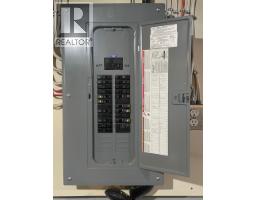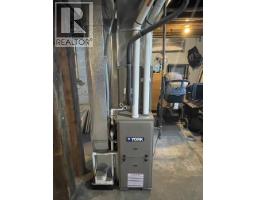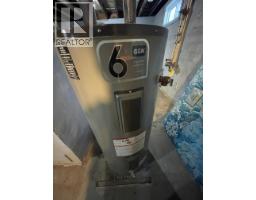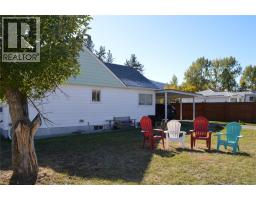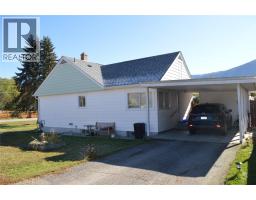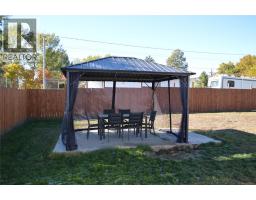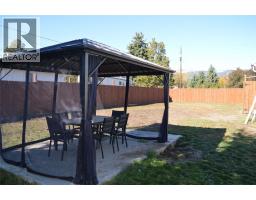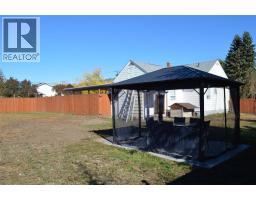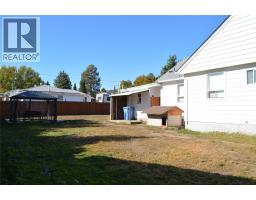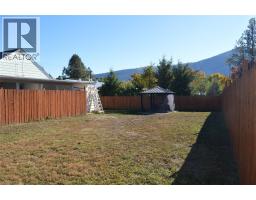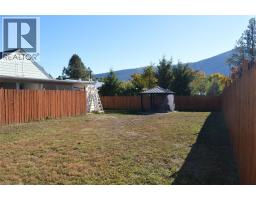6569 19th Street, Grand Forks, British Columbia V0H 1H0 (29002285)
6569 19th Street Grand Forks, British Columbia V0H 1H0
Interested?
Contact us for more information

James Tyler
272 Central Avenue
Grand Forks, British Columbia V0H 1H0
(250) 442-2711
$399,000
Cute home on a large corner lot! Located in a quiet residential neighbourhood, this well maintained 2-bedroom, 1-bathroom single level house would be ideal for either a first-time home buyer or for someone looking to downsize. The property has been updated and includes a modern high efficiency furnace, A/C, modern appliances, and updated PEX plumbing throughout. The basement is unfinished and offers great storage space, or potential for more rooms to be added if desired. The lot is an impressive 0.258 acres, with the back section fully fenced and ideal for those with dogs or kids, and with a little TLC could be a gardener’s dream. Ample parking is available with one covered carport space and additional driveway parking. To fully explore the home, be sure to check out the ""Multimedia"" link on the Realtor.ca listing or click the ""Virtual Tour"" tab on Xposure version of the listing for a full virtual tour, 3D model and floor plan. (id:26472)
Property Details
| MLS® Number | 10365858 |
| Property Type | Single Family |
| Neigbourhood | Grand Forks |
| Features | Central Island |
Building
| Bathroom Total | 1 |
| Bedrooms Total | 2 |
| Appliances | Refrigerator, Dishwasher, Dryer, Range - Electric, Microwave, Washer |
| Architectural Style | Ranch |
| Constructed Date | 1944 |
| Construction Style Attachment | Detached |
| Cooling Type | Central Air Conditioning |
| Exterior Finish | Aluminum |
| Flooring Type | Laminate |
| Heating Type | Forced Air |
| Roof Material | Asphalt Shingle |
| Roof Style | Unknown |
| Stories Total | 1 |
| Size Interior | 949 Sqft |
| Type | House |
| Utility Water | Municipal Water |
Parking
| Carport |
Land
| Acreage | No |
| Sewer | Municipal Sewage System |
| Size Irregular | 0.26 |
| Size Total | 0.26 Ac|under 1 Acre |
| Size Total Text | 0.26 Ac|under 1 Acre |
Rooms
| Level | Type | Length | Width | Dimensions |
|---|---|---|---|---|
| Main Level | Full Bathroom | 8' x 5' | ||
| Main Level | Bedroom | 9'6'' x 9' | ||
| Main Level | Primary Bedroom | 11'6'' x 9'4'' | ||
| Main Level | Living Room | 15'8'' x 10'2'' | ||
| Main Level | Laundry Room | 8' x 7' | ||
| Main Level | Dining Room | 12' x 7'8'' | ||
| Main Level | Kitchen | 12'6'' x 12' |
https://www.realtor.ca/real-estate/29002285/6569-19th-street-grand-forks-grand-forks


