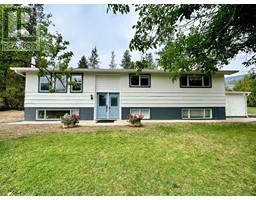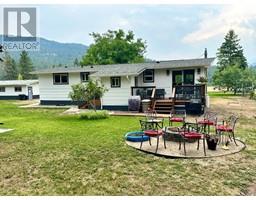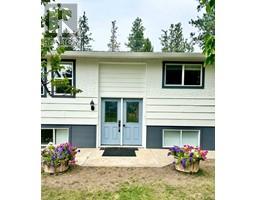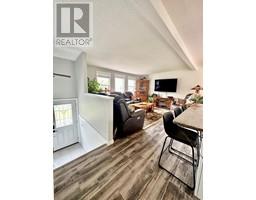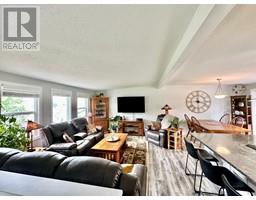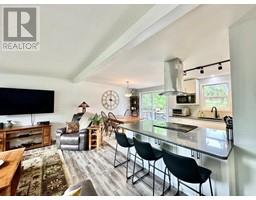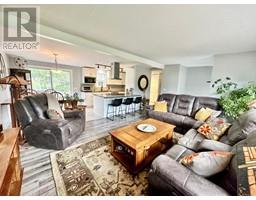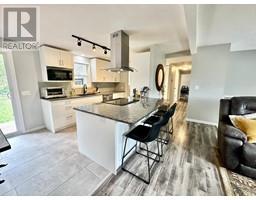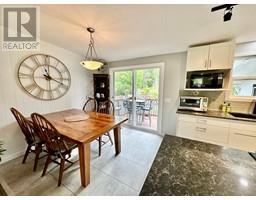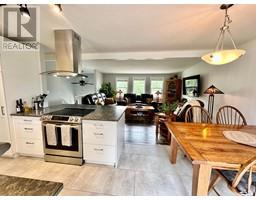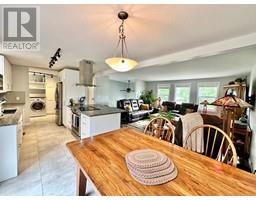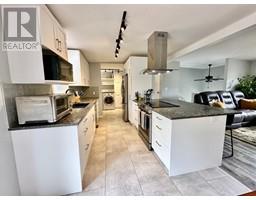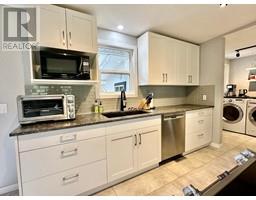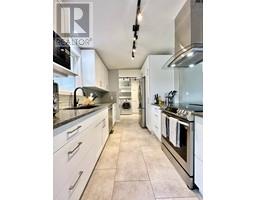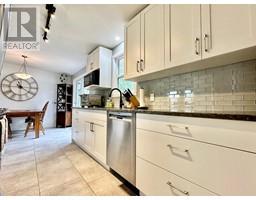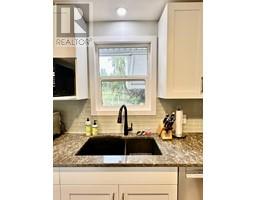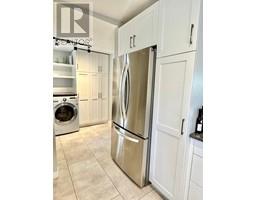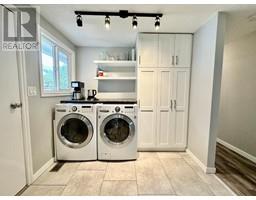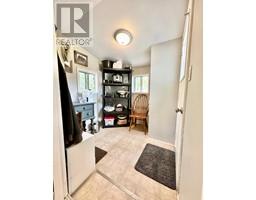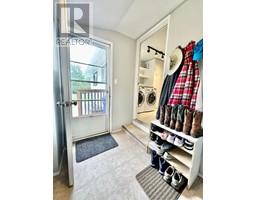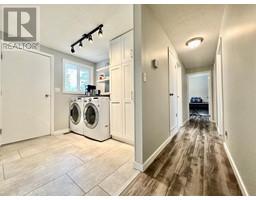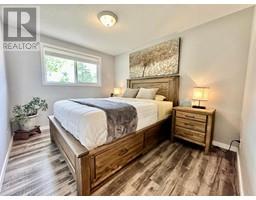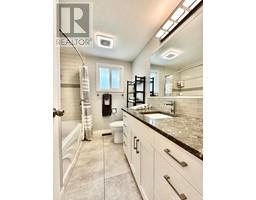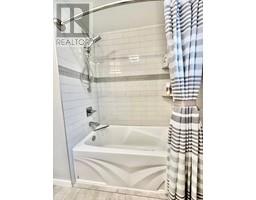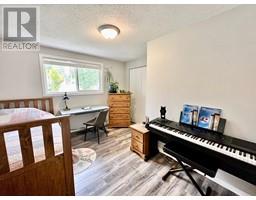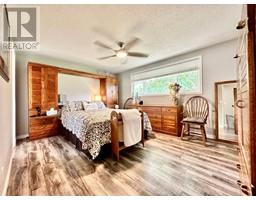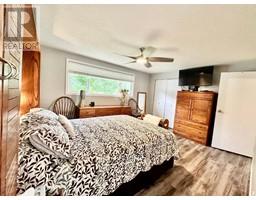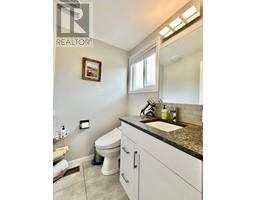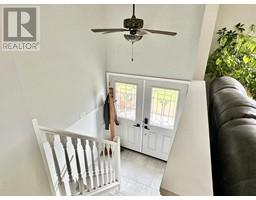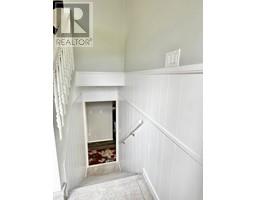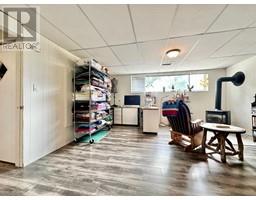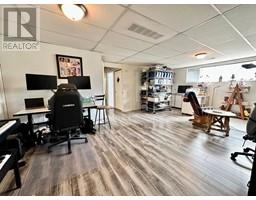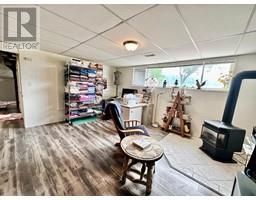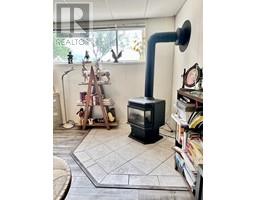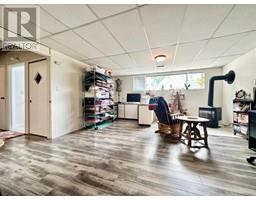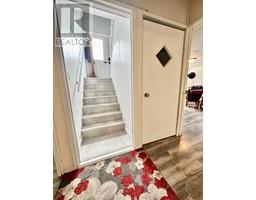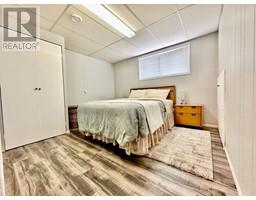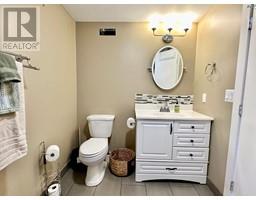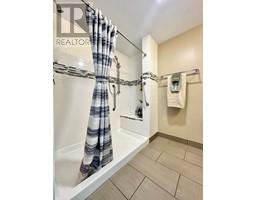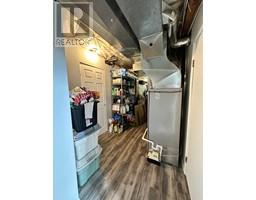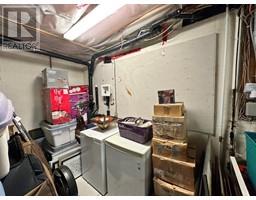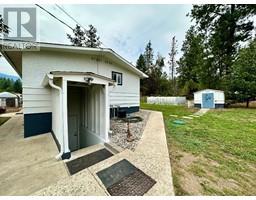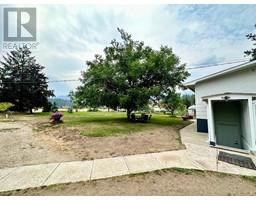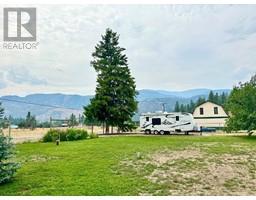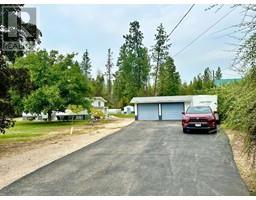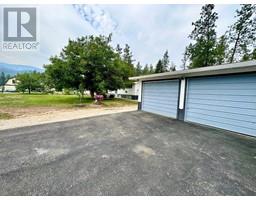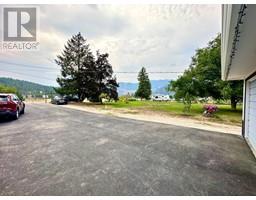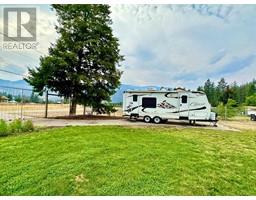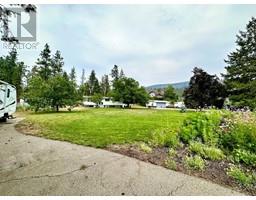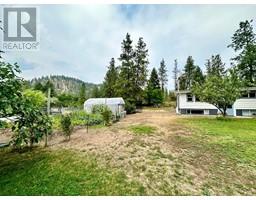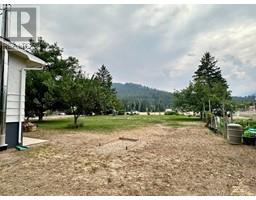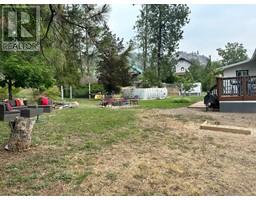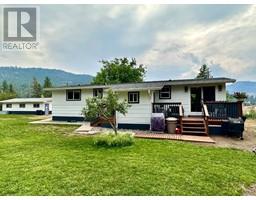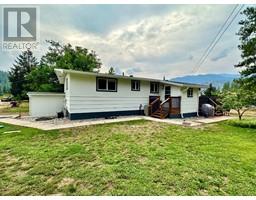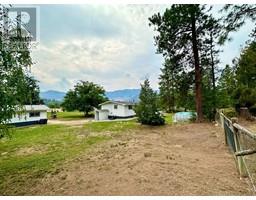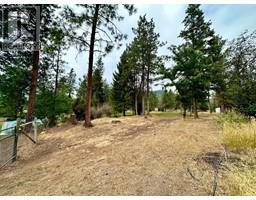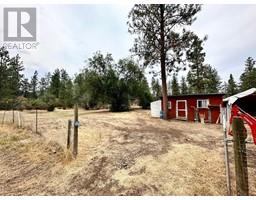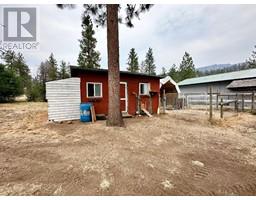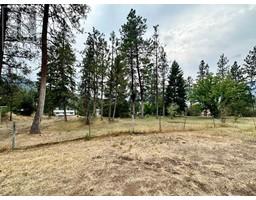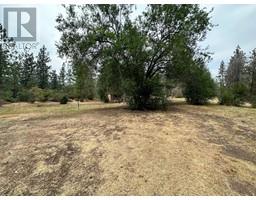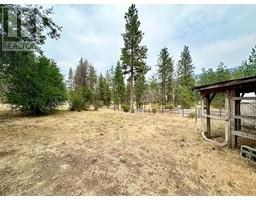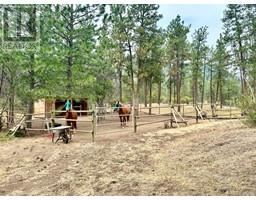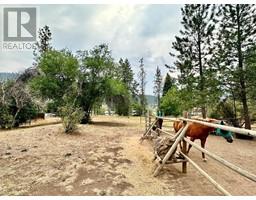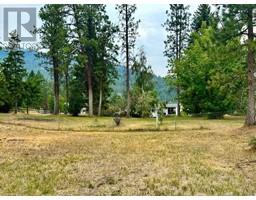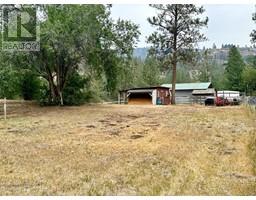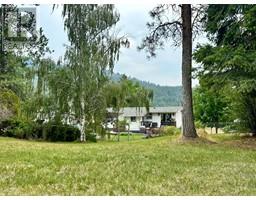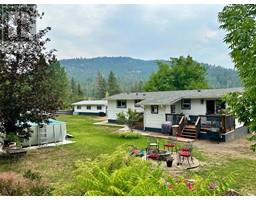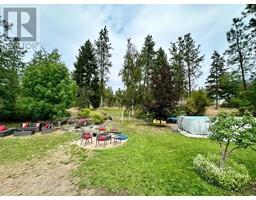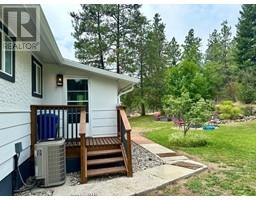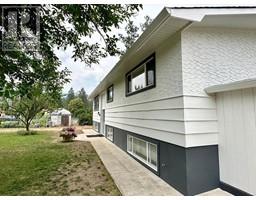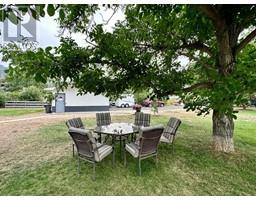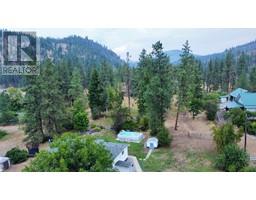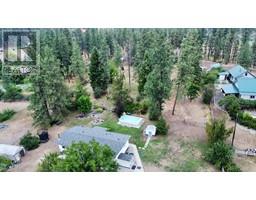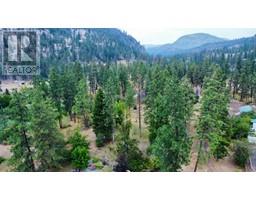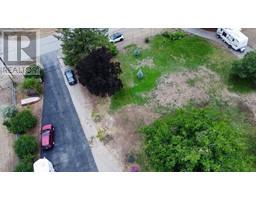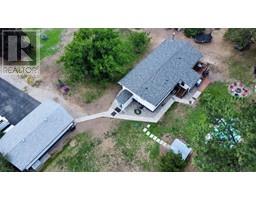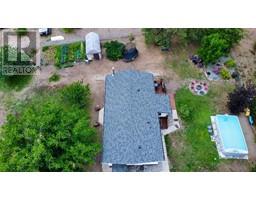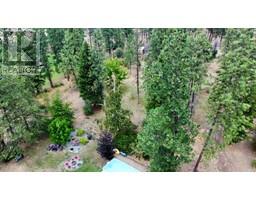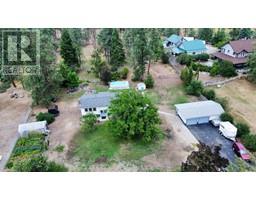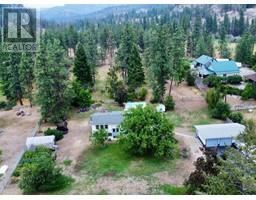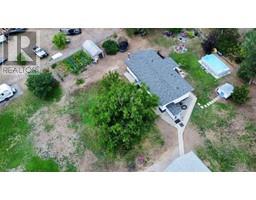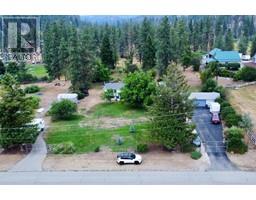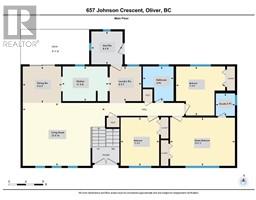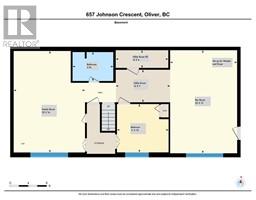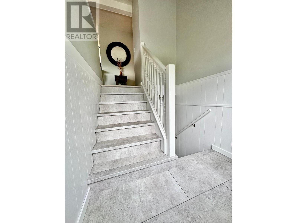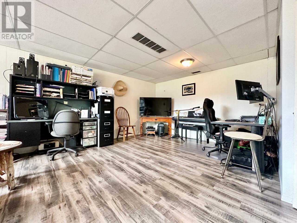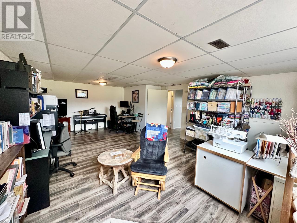657 Johnson Crescent, Oliver, British Columbia V0H 1T5 (26478896)
657 Johnson Crescent Oliver, British Columbia V0H 1T5
Interested?
Contact us for more information
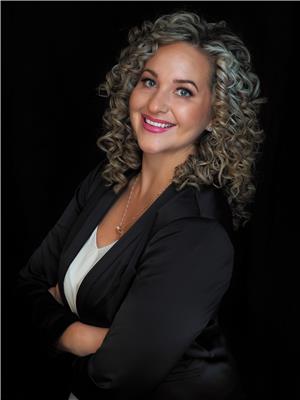
Tarren Risling

444 School Avenue, Box 220
Oliver, British Columbia V0H 1T0
(250) 498-6500
(250) 498-6504
$983,000
Willowbrook oasis nestled on 2 acres of picturesque, usable land. This 4-bed, 3-bath home offers an unparalleled blend of modern updates and serene countryside living. Step inside and be captivated by the open concept that connects the kitchen and living room to your back patio. The updated kitchen boasts both style and functionality, making it the heart of the home. The full basement presents endless possibilities with ample space. Key updates include, an updated heat pump, new hot water tank, windows, all 3 bathrooms, and deer fencing. Upgraded roof, protecting your investment for years to come. Paved driveway, leading to a 3-bay garage with upgraded 100 amp service and convenient RV plugs. Bonus features are an RV pad, chicken coop, an array of fruit trees, garden + greenhouse. Horse enthusiasts will appreciate the horse-safe pens + shelters. Shares in the 478 acre community park and trails, perfect for outdoor enthusiasts and families.20-minute drive to Penticton + Oliver (id:26472)
Property Details
| MLS® Number | 10303652 |
| Property Type | Single Family |
| Neigbourhood | Oliver Rural |
| Amenities Near By | Golf Nearby, Park, Schools, Ski Area |
| Community Features | Rural Setting |
| Features | Level Lot, Private Setting |
| Parking Space Total | 3 |
| Pool Type | Above Ground Pool |
| View Type | Mountain View |
Building
| Bathroom Total | 3 |
| Bedrooms Total | 4 |
| Architectural Style | Ranch |
| Basement Type | Full |
| Constructed Date | 1974 |
| Construction Style Attachment | Detached |
| Cooling Type | Central Air Conditioning |
| Exterior Finish | Stucco |
| Fireplace Fuel | Gas |
| Fireplace Present | Yes |
| Fireplace Type | Unknown |
| Half Bath Total | 1 |
| Heating Fuel | Electric |
| Heating Type | Forced Air, See Remarks |
| Roof Material | Asphalt Shingle |
| Roof Style | Unknown |
| Stories Total | 2 |
| Size Interior | 2200 Sqft |
| Type | House |
| Utility Water | Municipal Water |
Parking
| See Remarks | |
| Detached Garage | 2 |
| Other | |
| R V |
Land
| Access Type | Easy Access |
| Acreage | Yes |
| Fence Type | Fence |
| Land Amenities | Golf Nearby, Park, Schools, Ski Area |
| Landscape Features | Landscaped, Level |
| Sewer | Septic Tank |
| Size Irregular | 2.01 |
| Size Total | 2.01 Ac|1 - 5 Acres |
| Size Total Text | 2.01 Ac|1 - 5 Acres |
| Zoning Type | Unknown |
Rooms
| Level | Type | Length | Width | Dimensions |
|---|---|---|---|---|
| Basement | Utility Room | 12' x 7' | ||
| Basement | Utility Room | 12' x 4' | ||
| Basement | Recreation Room | 22'0'' x 15'0'' | ||
| Basement | Family Room | 22'0'' x 16'0'' | ||
| Basement | Bedroom | 11'0'' x 10'0'' | ||
| Basement | 3pc Bathroom | Measurements not available | ||
| Main Level | Other | 16' x 1' | ||
| Main Level | Mud Room | 8'0'' x 1'0'' | ||
| Main Level | Primary Bedroom | 15'0'' x 11'0'' | ||
| Main Level | Living Room | 15'0'' x 14'0'' | ||
| Main Level | Laundry Room | 8'0'' x 1'0'' | ||
| Main Level | Kitchen | 11'0'' x 8'0'' | ||
| Main Level | Dining Room | 9'0'' x 9'0'' | ||
| Main Level | Bedroom | 11'0'' x 9'0'' | ||
| Main Level | Bedroom | 11'0'' x 9'0'' | ||
| Main Level | 4pc Bathroom | Measurements not available | ||
| Main Level | 2pc Bathroom | Measurements not available |
https://www.realtor.ca/real-estate/26478896/657-johnson-crescent-oliver-oliver-rural


