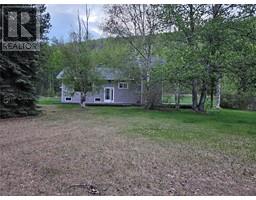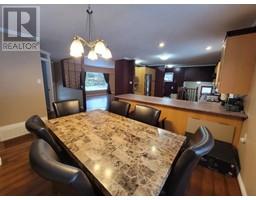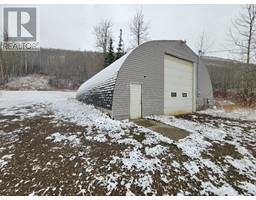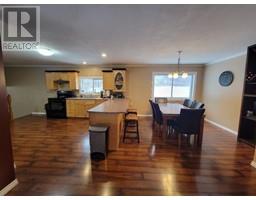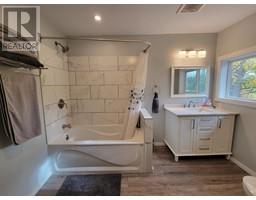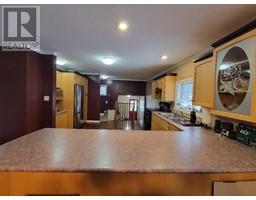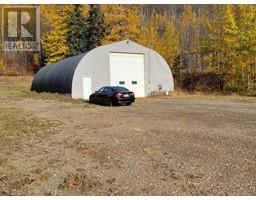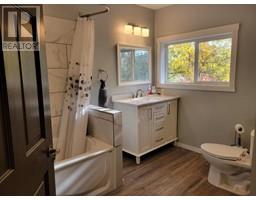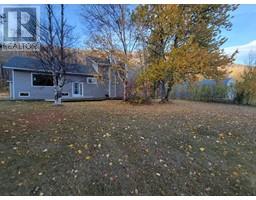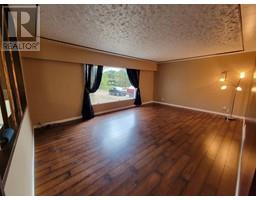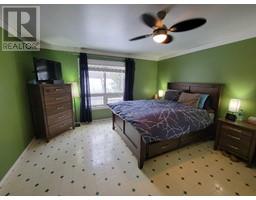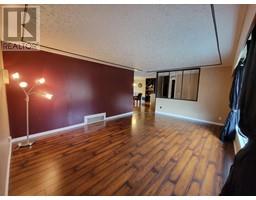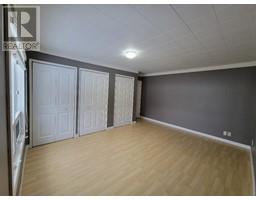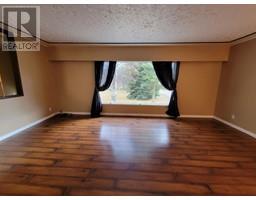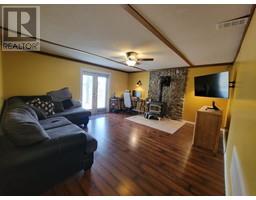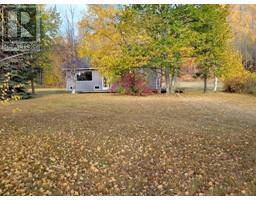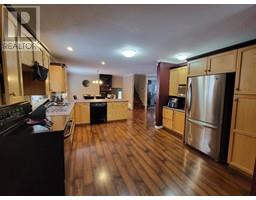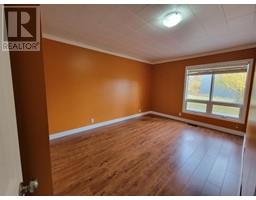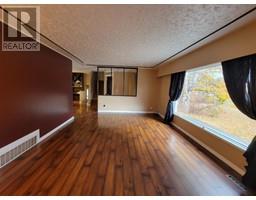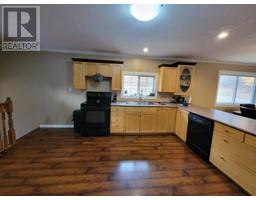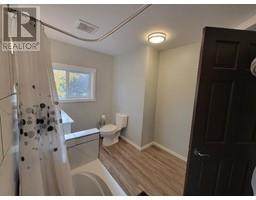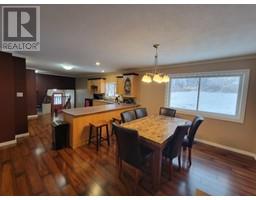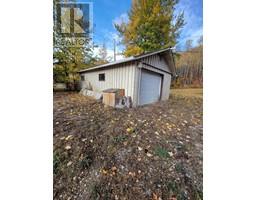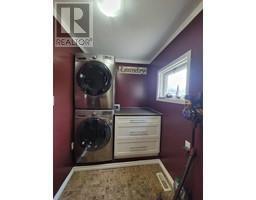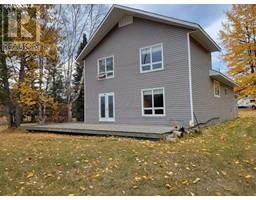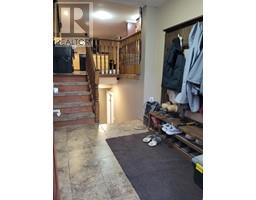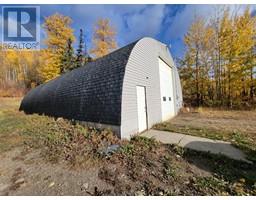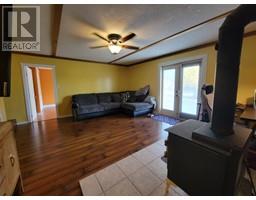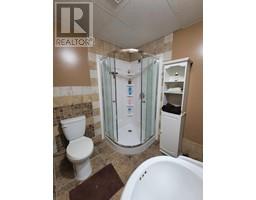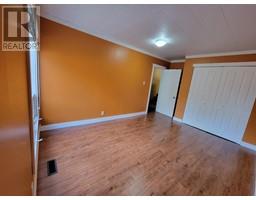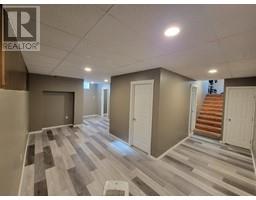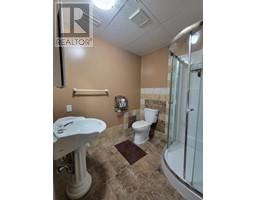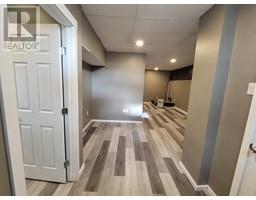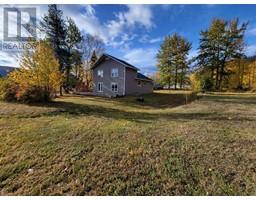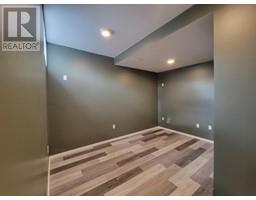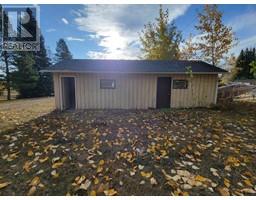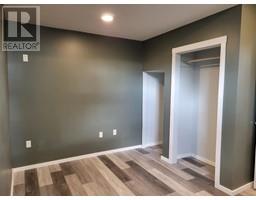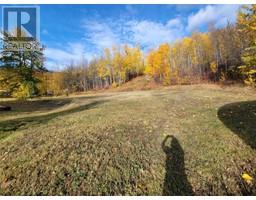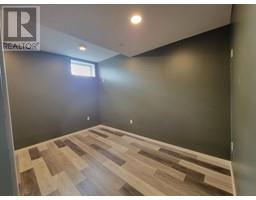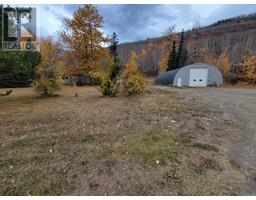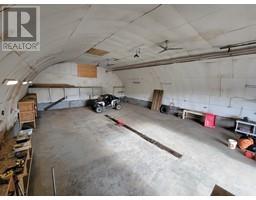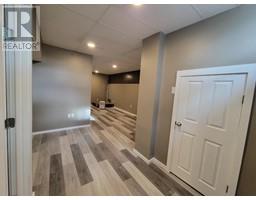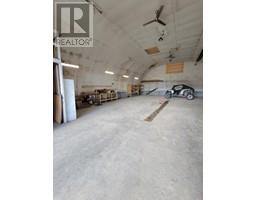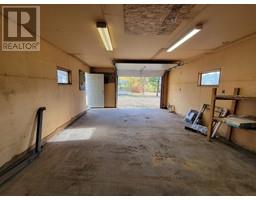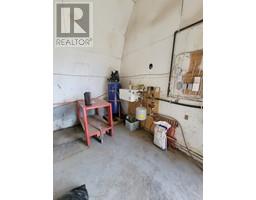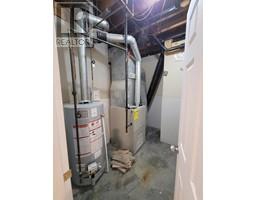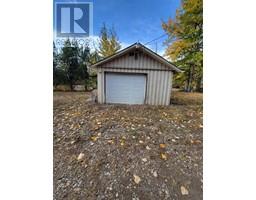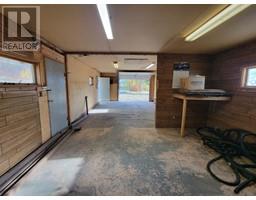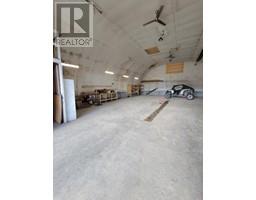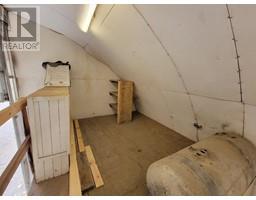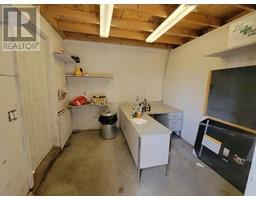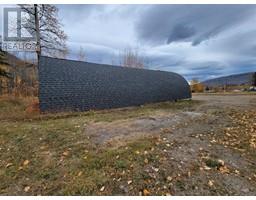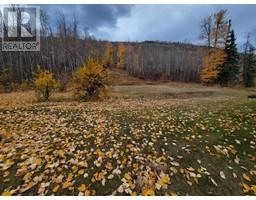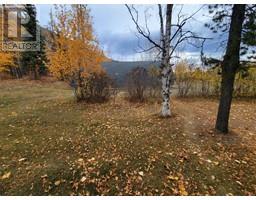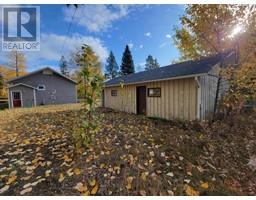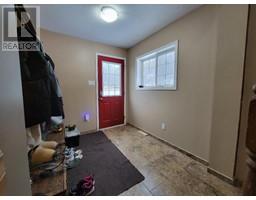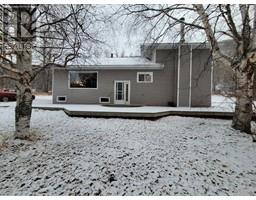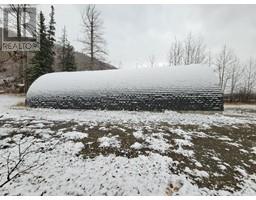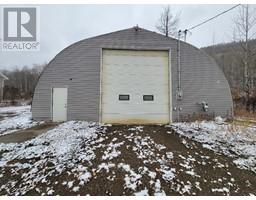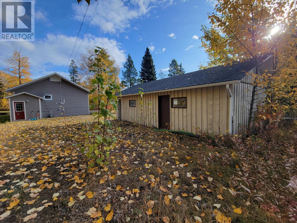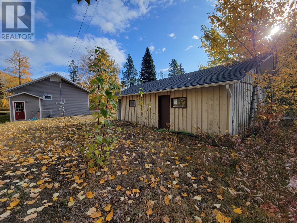6572 Farnsworth Road, Chetwynd, British Columbia V0C 1J0 (26148325)
6572 Farnsworth Road Chetwynd, British Columbia V0C 1J0
Interested?
Contact us for more information
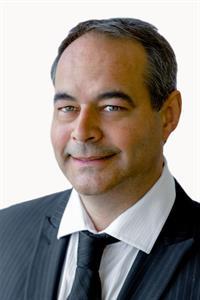
Anthony Boos
Personal Real Estate Corporation
www.realestateindawsoncreek.com/
https://www.facebook.com/tony.boos2/about?section=contact-info
1 - 928 103 Ave
Dawson Creek, British Columbia V1G 2G3
(250) 782-0200

Karen Boos
Personal Real Estate Corporation
(250) 788-3740
1 - 928 103 Ave
Dawson Creek, British Columbia V1G 2G3
(250) 782-0200
$424,000
ARE YOU WANTING A SHOP? Not very often do properties with a 40'x60' heated shop with it's owns services, 16'x14' bay door come AVAILABLE very often. Spacious 4 bedrooms, 2 bathroom split level home with a 15'x30' dettached garage on 4.02 acres with 2 wells and tons of parking, is only located 6 kms from town. Spacous SPLIT LEVEL home with wonderful size open kitchen/dining area, huge living room, nice size bedrooms, comfy family room with wood stove and rock feature wall. Nice touches throughout this home, bright & renovated 4 piece bath with deep soaker tuband a nice calm, cool, relaxing colour palate. Large tiled entrance, laundry on main, cold room, food pantry, and some upgraded windows, flooring, paint, trim, baseboards, light fixtures and more. If you want a nice HOME, with a SHOP, on an ACERAGE, with a WELL (x2) that is minutes from TOWN, don't wait, LOOK NOW. (id:26472)
Property Details
| MLS® Number | 201462 |
| Property Type | Single Family |
| Neigbourhood | Chetwynd Rural |
| Amenities Near By | Schools |
| Community Features | Rural Setting |
| Features | Level Lot, Private Setting, Treed |
| Parking Space Total | 9 |
Building
| Bathroom Total | 2 |
| Bedrooms Total | 4 |
| Appliances | Range, Refrigerator, Dishwasher, Dryer, Washer |
| Architectural Style | Split Level Entry |
| Basement Type | Full |
| Constructed Date | 1975 |
| Construction Style Attachment | Detached |
| Construction Style Split Level | Other |
| Exterior Finish | Other |
| Fireplace Fuel | Wood |
| Fireplace Present | Yes |
| Fireplace Type | Unknown |
| Heating Type | Forced Air, See Remarks |
| Roof Material | Asphalt Shingle |
| Roof Style | Unknown |
| Size Interior | 2374 Sqft |
| Type | House |
| Utility Water | Dug Well |
Parking
| See Remarks | |
| Other | |
| R V |
Land
| Access Type | Easy Access |
| Acreage | Yes |
| Land Amenities | Schools |
| Landscape Features | Landscaped, Level |
| Sewer | Septic Tank |
| Size Irregular | 4.02 |
| Size Total | 4.02 Ac|1 - 5 Acres |
| Size Total Text | 4.02 Ac|1 - 5 Acres |
| Zoning Type | Unknown |
Rooms
| Level | Type | Length | Width | Dimensions |
|---|---|---|---|---|
| Second Level | Living Room | 13'1'' x 19'2'' | ||
| Second Level | Laundry Room | 6'11'' x 5'5'' | ||
| Second Level | Kitchen | 14'7'' x 12'1'' | ||
| Second Level | Foyer | 7'11'' x 7'9'' | ||
| Second Level | Dining Room | 13'1'' x 10'6'' | ||
| Second Level | 4pc Bathroom | Measurements not available | ||
| Third Level | Primary Bedroom | 11'8'' x 13'7'' | ||
| Third Level | Bedroom | 11'5'' x 12'7'' | ||
| Basement | Utility Room | 6'5'' x 9'1'' | ||
| Basement | Other | 5'9'' x 6'3'' | ||
| Basement | Bedroom | 12'9'' x 8'4'' | ||
| Basement | 3pc Bathroom | Measurements not available | ||
| Main Level | Recreation Room | 15'7'' x 17'1'' | ||
| Main Level | Bedroom | 13'6'' x 10' |
https://www.realtor.ca/real-estate/26148325/6572-farnsworth-road-chetwynd-chetwynd-rural


