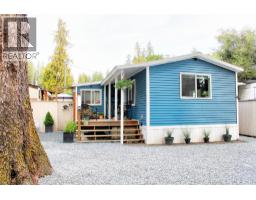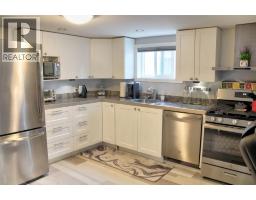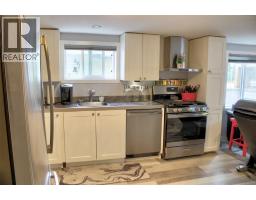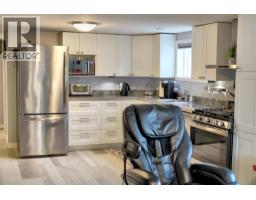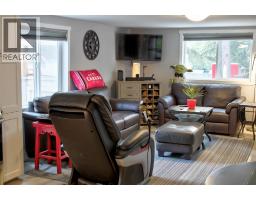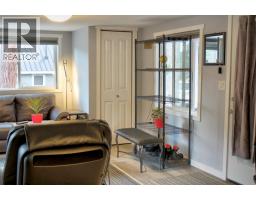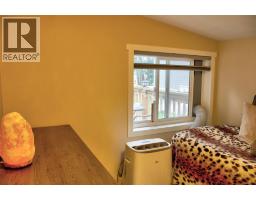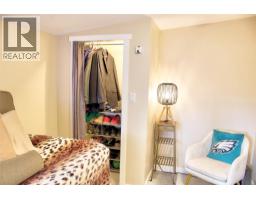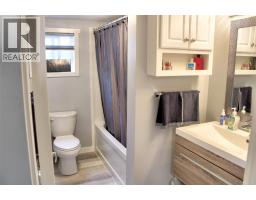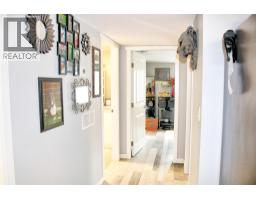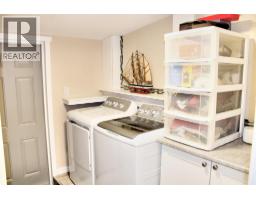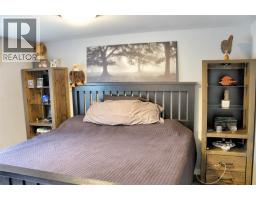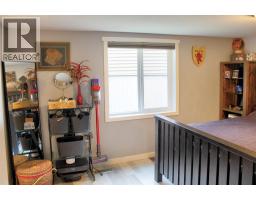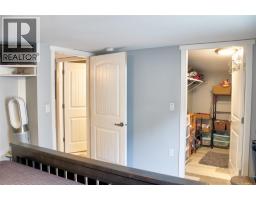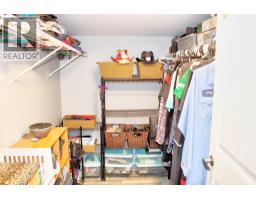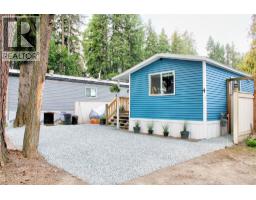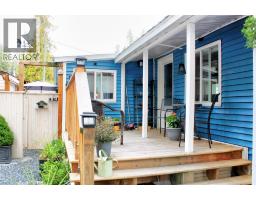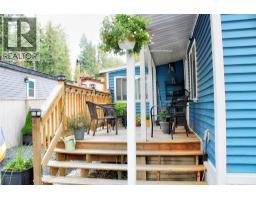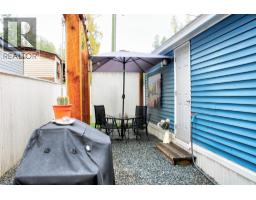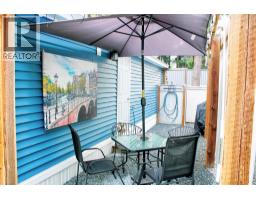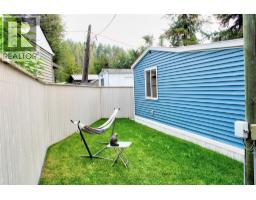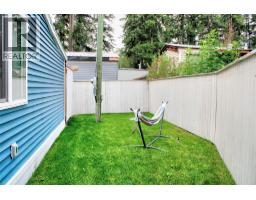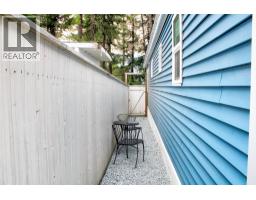6588 97a Highway Unit# 4, Enderby, British Columbia V0E 1V3 (28799543)
6588 97a Highway Unit# 4 Enderby, British Columbia V0E 1V3
Interested?
Contact us for more information
Chris Black
3609 - 32nd Street
Vernon, British Columbia V1T 5N5
(250) 545-9039
(250) 545-9019
$179,900Maintenance, Pad Rental
$479.96 Monthly
Maintenance, Pad Rental
$479.96 MonthlyOPEN HOUSE!!! October 18th 11am. This beautifully updated mobile home offers stylish comfort and functional living in the heart of Grindrod. Featuring 2 bedrooms and 1 full bathroom, the home has been thoughtfully renovated throughout, creating a warm and move-in ready space. Enjoy the bright, open layout with modern finishes, new flooring, and an updated kitchen designed for easy everyday living. Step outside onto the covered deck, the perfect spot to relax or entertain, rain or shine. The property also boasts an inviting outdoor living space covered with privacy blinds, giving you plenty of room to enjoy the fresh country air. Located in a quiet community, this home is just minutes from the Shuswap River, local amenities, all the beauty and recreation the North Okanagan has to offer and a short drive to Enderby, Salmon Arm, or Vernon. Whether you’re downsizing, buying your first home, or looking for an affordable retreat, this gem is ready to welcome you. (id:26472)
Property Details
| MLS® Number | 10361240 |
| Property Type | Single Family |
| Neigbourhood | Enderby / Grindrod |
| Community Features | Rentals Not Allowed |
| Features | Balcony |
| Parking Space Total | 2 |
Building
| Bathroom Total | 1 |
| Bedrooms Total | 2 |
| Appliances | Refrigerator, Dishwasher, Dryer, Oven - Gas, Microwave, Washer |
| Constructed Date | 1968 |
| Cooling Type | Window Air Conditioner |
| Exterior Finish | Vinyl Siding |
| Flooring Type | Carpeted, Laminate |
| Foundation Type | Block |
| Heating Type | Forced Air, See Remarks |
| Roof Material | Metal |
| Roof Style | Unknown |
| Stories Total | 1 |
| Size Interior | 460 Sqft |
| Type | Manufactured Home |
| Utility Water | Co-operative Well |
Land
| Acreage | No |
| Sewer | Septic Tank |
| Size Total Text | Under 1 Acre |
Rooms
| Level | Type | Length | Width | Dimensions |
|---|---|---|---|---|
| Main Level | Other | 8'3'' x 6'3'' | ||
| Main Level | Primary Bedroom | 11' x 13' | ||
| Main Level | Laundry Room | 9' x 8'5'' | ||
| Main Level | 4pc Bathroom | 5'6'' x 8'9'' | ||
| Main Level | Bedroom | 11'7'' x 8'5'' | ||
| Main Level | Dining Room | 5' x 8'5'' | ||
| Main Level | Kitchen | 7' x 9'8'' | ||
| Main Level | Living Room | 13'7'' x 13'1'' |
https://www.realtor.ca/real-estate/28799543/6588-97a-highway-unit-4-enderby-enderby-grindrod


