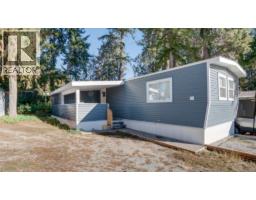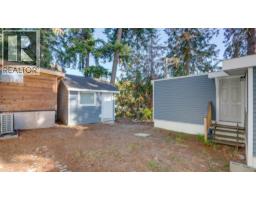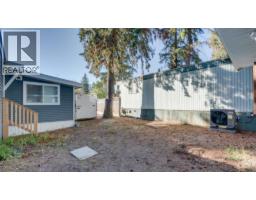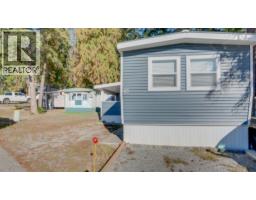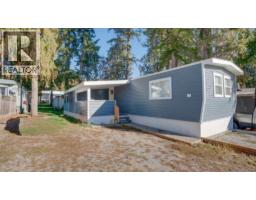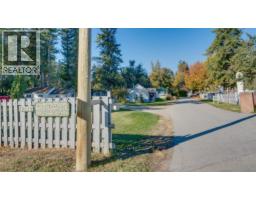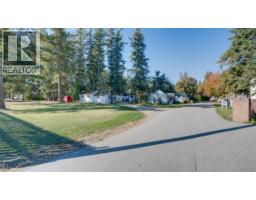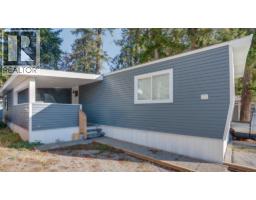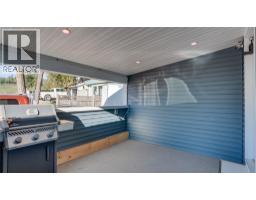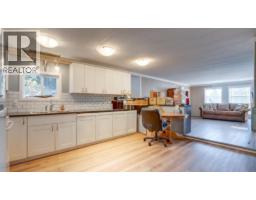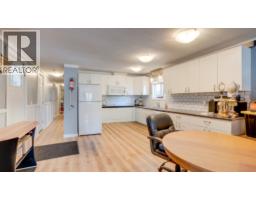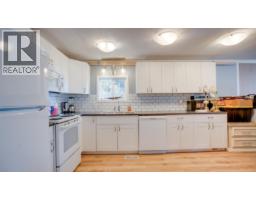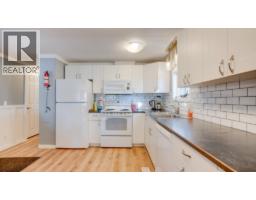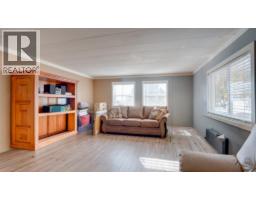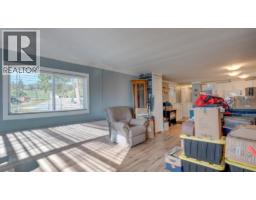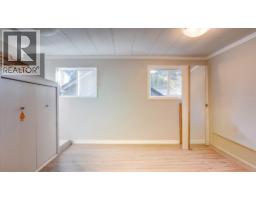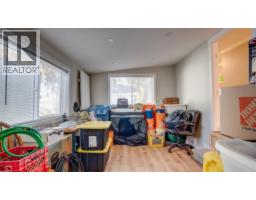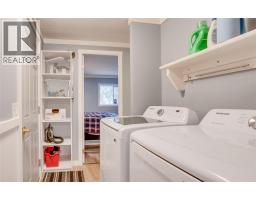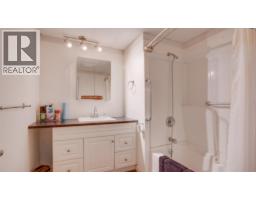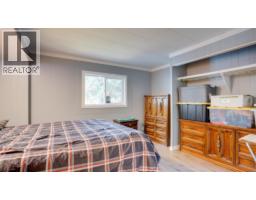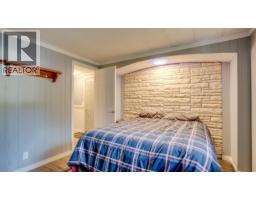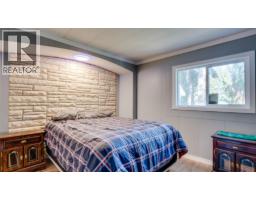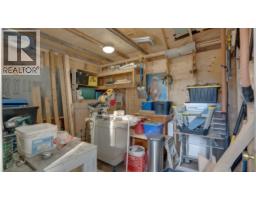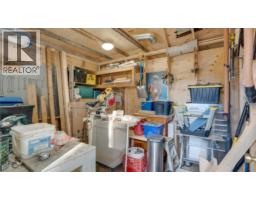6588 97a Highway Unit# 41, Enderby, British Columbia V0E 1V3 (29011989)
6588 97a Highway Unit# 41 Enderby, British Columbia V0E 1V3
Interested?
Contact us for more information
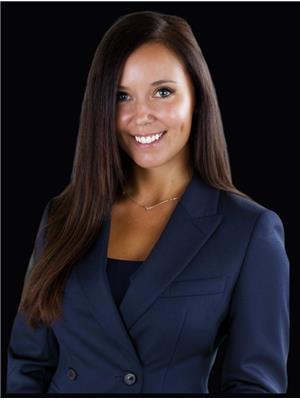
Amber Lee
Personal Real Estate Corporation
www.amber-lee.ca/
https://www.instagram.com/amber_lee_realtor/

3405 27 St
Vernon, British Columbia V1T 4W8
(250) 549-2103
(250) 549-2106
https://thebchomes.com/
$199,900Maintenance, Pad Rental
$550 Monthly
Maintenance, Pad Rental
$550 MonthlyThis fully renovated 3-bedroom, 1-bathroom home is located in the peaceful and pet-friendly Forest Grove Mobile Home Park, perfectly situated between the charming towns of Enderby and Grindrod. Enjoy the tranquility of rural living with the convenience of amenities close by. Unit #41 has been thoughtfully updated to offer modern comfort in a natural setting. A full renovation in 2023 includes a new roof, windows, insulation, furnace, smart thermostat, and spacious deck. Further upgrades were added, including a new hot water heater and new fridge, washer and dryer. The open-concept layout creates a bright, functional space ideal for a variety of lifestyles. The generous yard is ready for your personal touch, and the property features stunning views of the Enderby Cliffs, offering a scenic backdrop year-round. Conveniently located just steps from a gas station and corner store at the park entrance, daily essentials are always within easy reach. You're only 20 minutes to Salmon Arm and 75 minutes to Kelowna, giving you access to shopping, recreation, and services. Whether you're downsizing, buying your first home, or looking for a quiet retreat, Unit #41 offers comfort, style, and value in a close-knit community. Don’t miss this opportunity – schedule your viewing today! (id:26472)
Property Details
| MLS® Number | 10366296 |
| Property Type | Single Family |
| Neigbourhood | Enderby / Grindrod |
| Parking Space Total | 6 |
| View Type | Mountain View, Valley View, View (panoramic) |
Building
| Bathroom Total | 1 |
| Bedrooms Total | 3 |
| Appliances | Refrigerator, Dishwasher, Dryer, Range - Electric, Washer |
| Constructed Date | 1975 |
| Cooling Type | See Remarks |
| Exterior Finish | Vinyl Siding |
| Fire Protection | Smoke Detector Only |
| Flooring Type | Vinyl |
| Heating Type | Forced Air |
| Roof Material | Metal |
| Roof Style | Unknown |
| Stories Total | 1 |
| Size Interior | 1124 Sqft |
| Type | Manufactured Home |
| Utility Water | Well |
Land
| Acreage | No |
| Sewer | Septic Tank |
| Size Total Text | Under 1 Acre |
Rooms
| Level | Type | Length | Width | Dimensions |
|---|---|---|---|---|
| Main Level | Living Room | 17'9'' x 13'9'' | ||
| Main Level | Kitchen | 15'0'' x 13'2'' | ||
| Main Level | 4pc Bathroom | 7'7'' x 7'4'' | ||
| Main Level | Primary Bedroom | 14'0'' x 9'7'' | ||
| Main Level | Bedroom | 13'2'' x 10'0'' | ||
| Main Level | Bedroom | 10'6'' x 13'4'' |
https://www.realtor.ca/real-estate/29011989/6588-97a-highway-unit-41-enderby-enderby-grindrod


