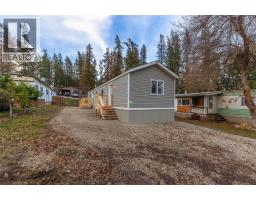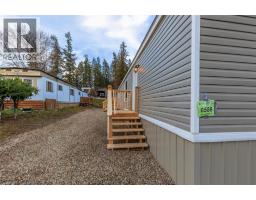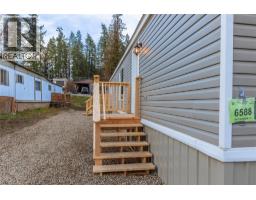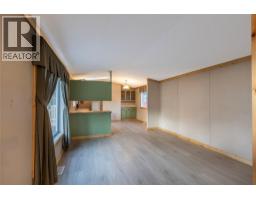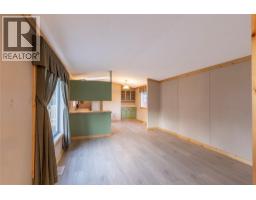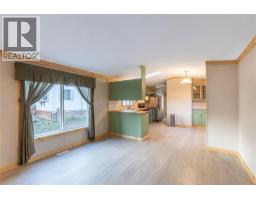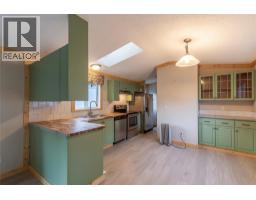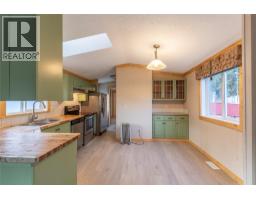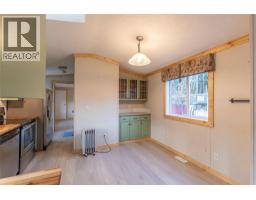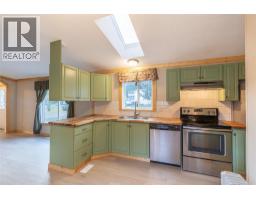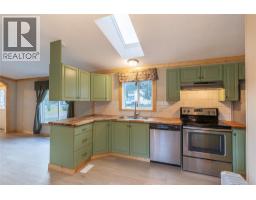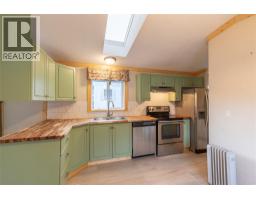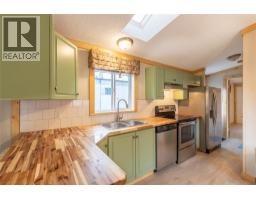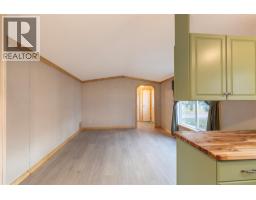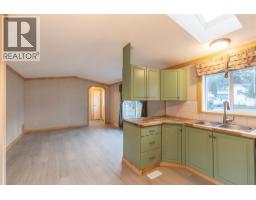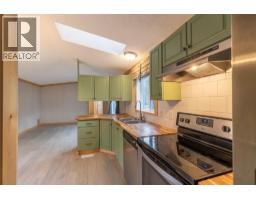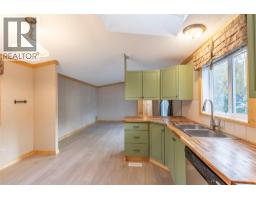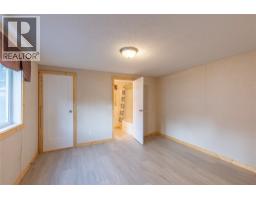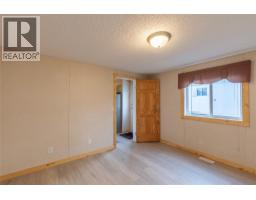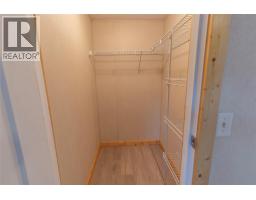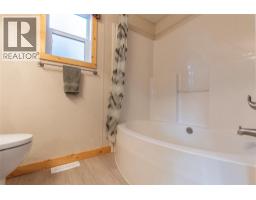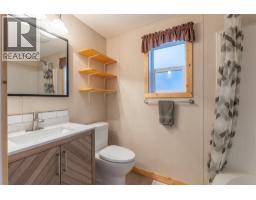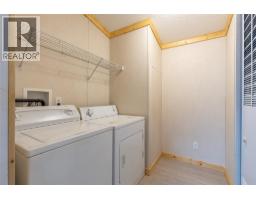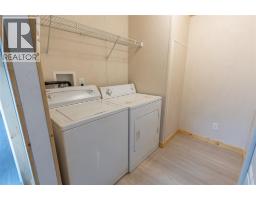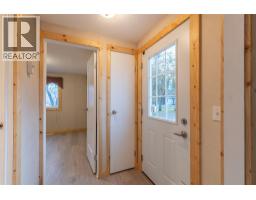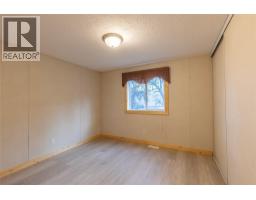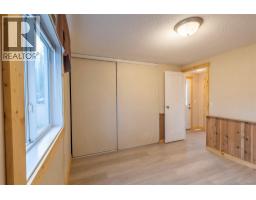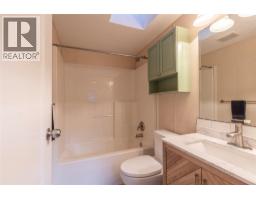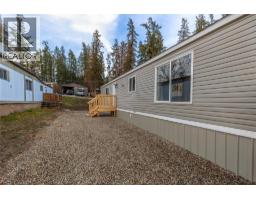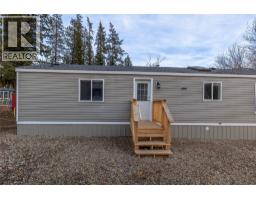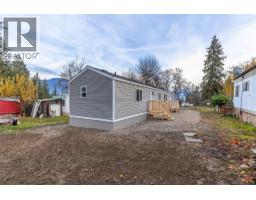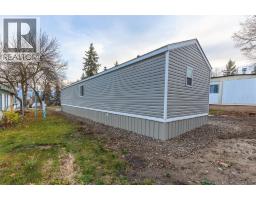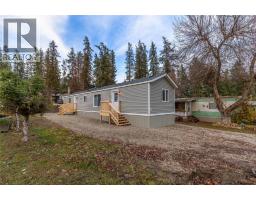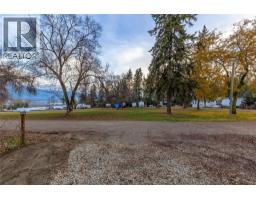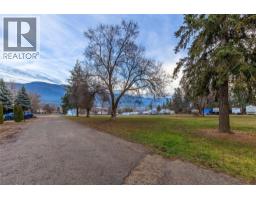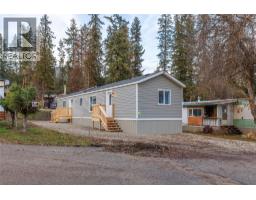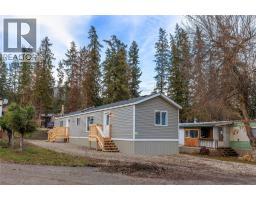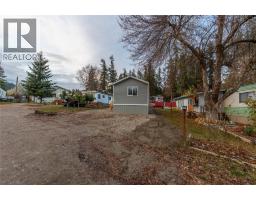6588 97a Highway Unit# 51, Enderby, British Columbia V0E 1V3 (29124297)
6588 97a Highway Unit# 51 Enderby, British Columbia V0E 1V3
Interested?
Contact us for more information
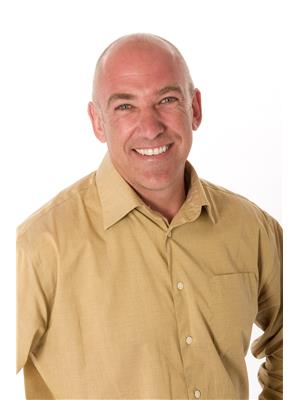
Stuart Spanier
Personal Real Estate Corporation
#1100 - 1631 Dickson Avenue
Kelowna, British Columbia V1Y 0B5
(888) 828-8447
www.onereal.com/
$269,900Maintenance, Pad Rental
$562.50 Monthly
Maintenance, Pad Rental
$562.50 MonthlyStunning and Stylish 2005 Fully Renovated manufactured home 14 x 66 in Forest Grove mobile home park, close to Enderby and Salmon Arm. 2 bedrooms 2 full baths including master ensuite, walk-in closet, spacious open vaulted plan, designer kitchen with butcher block countertops, stainless appliances, pantry as well as a coffee bar area with granite countertops! 2x6 construction, New energy efficient front door, New Luxury vinyl plank flooring throughout! New toilets, vanities with quartz countertops and taps in both bathrooms! Craftsman style wood trim. Brand new Architectural shingle roof! Separate laundry/mechanical room with washer /dryer. Just move in and enjoy! Metal skirted all around. Family friendly park! Only neutered or spayed cats, dogs, or birds are allowed. Dogs of a maximum of 20 pounds, and only two pets are allowed per home. RV parking for nominal fee. (id:26472)
Property Details
| MLS® Number | 10369419 |
| Property Type | Single Family |
| Neigbourhood | Enderby / Grindrod |
| Community Features | Pet Restrictions, Pets Allowed With Restrictions |
| Parking Space Total | 2 |
| View Type | Mountain View, View (panoramic) |
Building
| Bathroom Total | 2 |
| Bedrooms Total | 2 |
| Appliances | Refrigerator, Dishwasher, Dryer, Range - Electric, Washer |
| Constructed Date | 2005 |
| Exterior Finish | Vinyl Siding |
| Flooring Type | Vinyl |
| Foundation Type | Block |
| Heating Type | Forced Air, See Remarks |
| Roof Material | Asphalt Shingle |
| Roof Style | Unknown |
| Stories Total | 1 |
| Size Interior | 924 Sqft |
| Type | Manufactured Home |
| Utility Water | Community Water System, Shared Well, Well |
Parking
| Additional Parking | |
| R V |
Land
| Acreage | No |
| Sewer | Septic Tank |
| Size Total Text | Under 1 Acre |
Rooms
| Level | Type | Length | Width | Dimensions |
|---|---|---|---|---|
| Main Level | Kitchen | 10'8'' x 12'8'' | ||
| Main Level | 4pc Ensuite Bath | Measurements not available | ||
| Main Level | 4pc Bathroom | Measurements not available | ||
| Main Level | Bedroom | 10'4'' x 12'8'' | ||
| Main Level | Primary Bedroom | 11'7'' x 12'8'' | ||
| Main Level | Living Room | 14'10'' x 12'8'' |
https://www.realtor.ca/real-estate/29124297/6588-97a-highway-unit-51-enderby-enderby-grindrod


