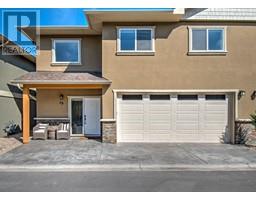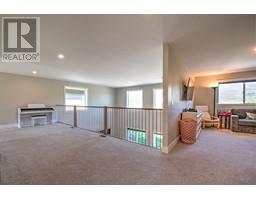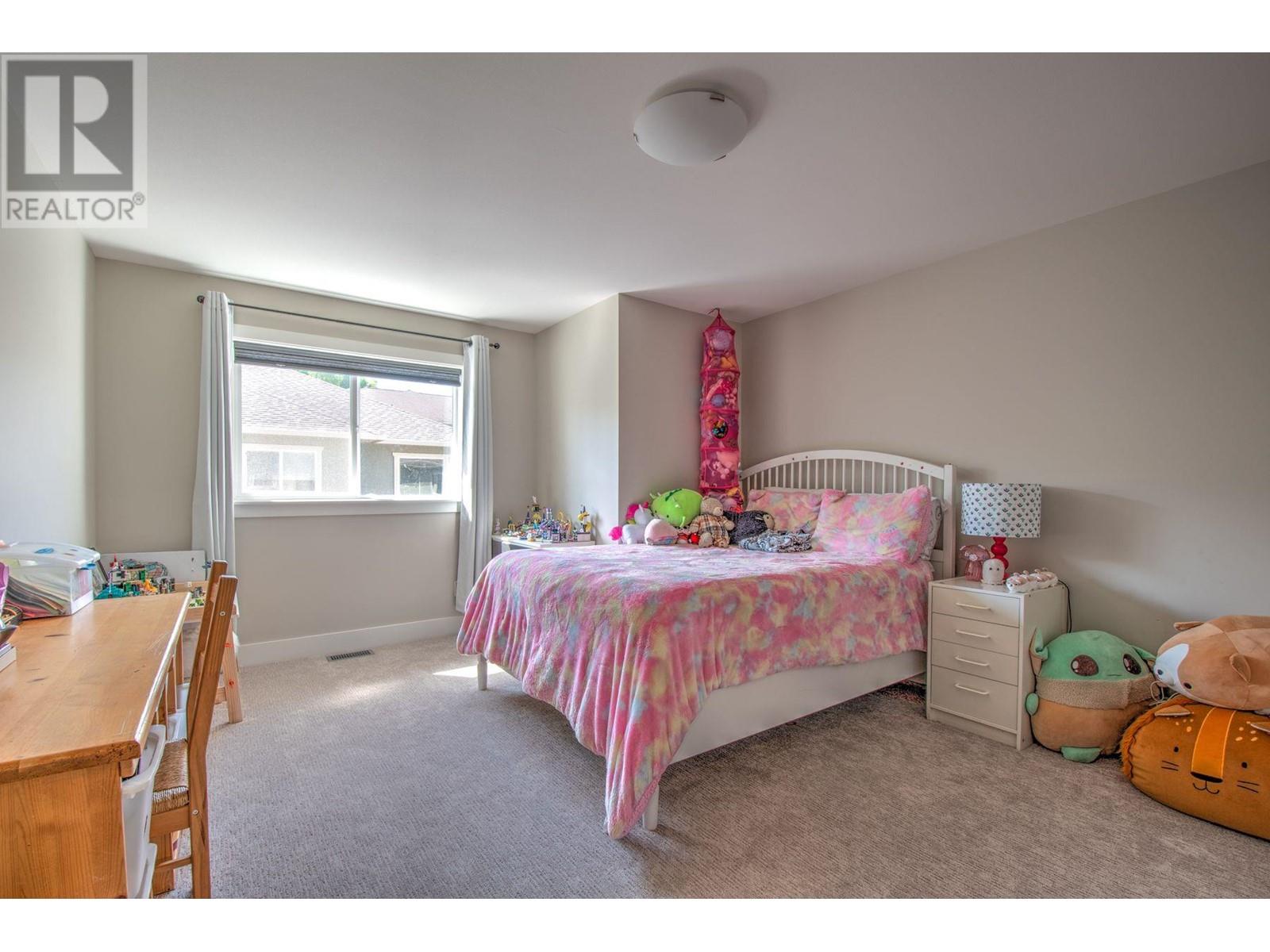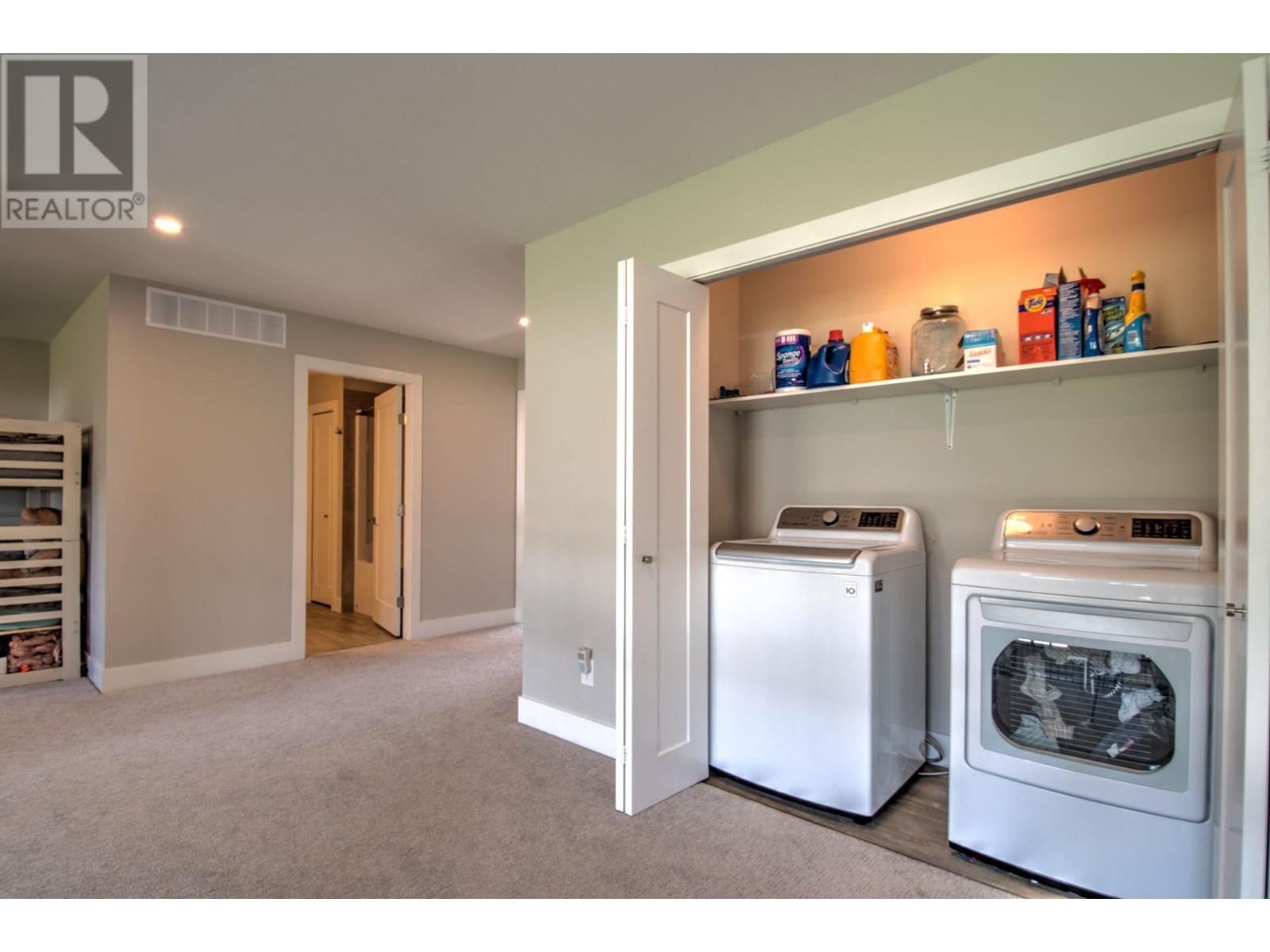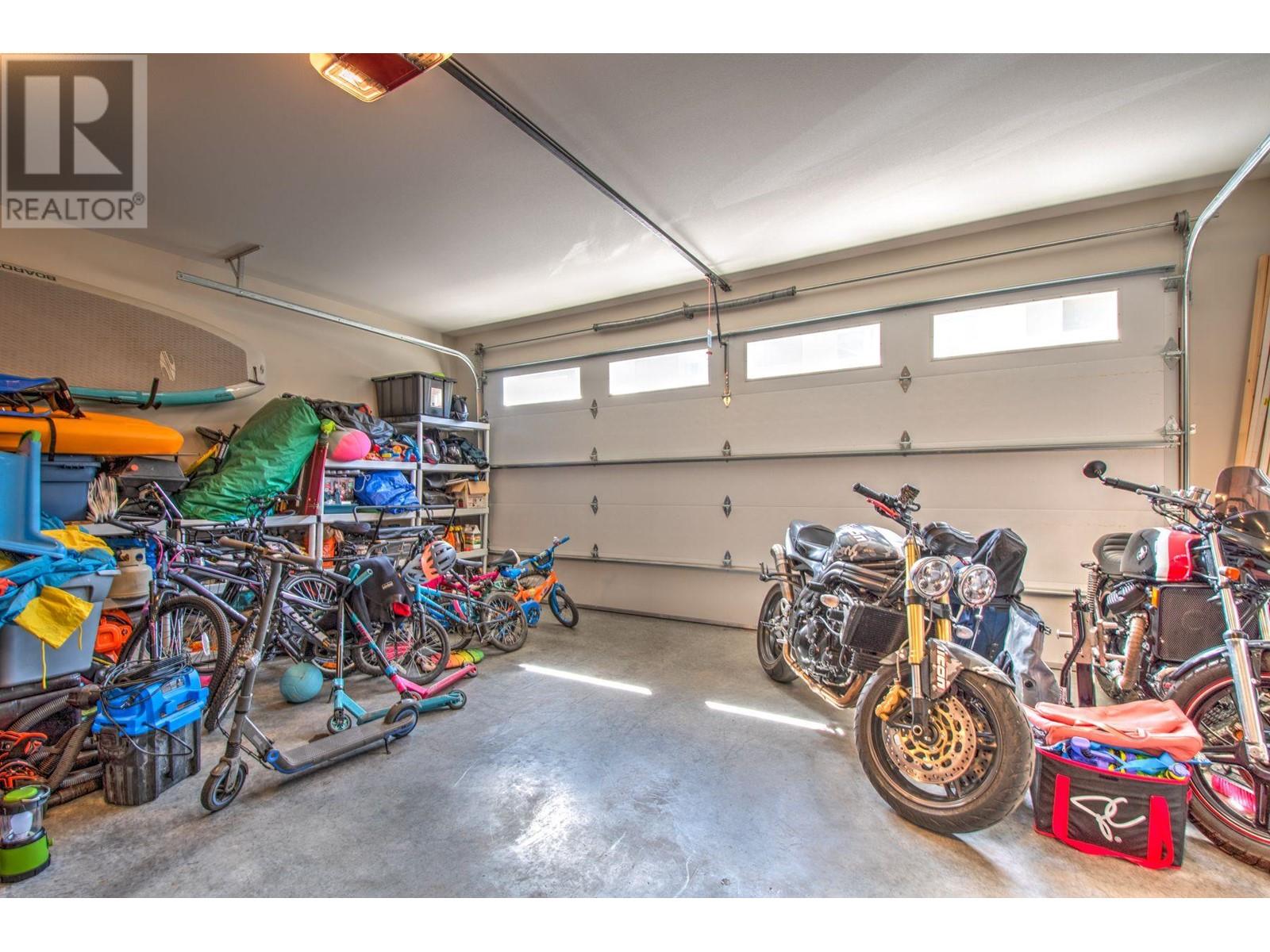6600 Okanagan Avenue Unit# 28 Lot# 28, Vernon, British Columbia V1H 2K6 (26933236)
6600 Okanagan Avenue Unit# 28 Lot# 28 Vernon, British Columbia V1H 2K6
Interested?
Contact us for more information

Hank Prebushewski

3405 27 St
Vernon, British Columbia V1T 4W8
(250) 549-2103
(250) 549-2106
executivesrealty.c21.ca/
$725,000Maintenance, Reserve Fund Contributions, Insurance, Ground Maintenance, Property Management, Other, See Remarks, Sewer, Waste Removal
$332.12 Monthly
Maintenance, Reserve Fund Contributions, Insurance, Ground Maintenance, Property Management, Other, See Remarks, Sewer, Waste Removal
$332.12 MonthlyDiscover family-friendly living in this spacious 2019sq ft home featuring 3 beds, 2.5 baths, and main floor convenience. The master suite boasts a walk-in closet and luxurious ensuite. Enjoy upgrades in the kitchen including an oversized island for culinary enthusiast with a restaurant style side by side fridge/freezer and additional cupboard space. Cozy up by the gas fireplace in the open concept living area. Upstairs, find a loft, two bedrooms, 4-peice bathroom and a rec room. Outside, soak in mountain views from the concrete patio with hot tub connections. Natural gas connections available for the BBQ . walking distance to paddlewheel park & kin beach. Tennis & Pickleball courts within swinging range. With a double car garage and strata fees of $332.12, this pet-friendly community awaits! ""Quick Possession available"". (id:26472)
Property Details
| MLS® Number | 10313389 |
| Property Type | Single Family |
| Neigbourhood | Okanagan Landing |
| Community Name | The Oaks |
| Community Features | Rentals Allowed |
| Features | Irregular Lot Size |
| Parking Space Total | 3 |
| View Type | Mountain View, Valley View |
| Water Front Type | Other |
Building
| Bathroom Total | 3 |
| Bedrooms Total | 3 |
| Appliances | Refrigerator, Dishwasher, Dryer, Range - Electric, Microwave, Washer |
| Architectural Style | Contemporary |
| Constructed Date | 2021 |
| Construction Style Attachment | Attached |
| Cooling Type | Central Air Conditioning |
| Exterior Finish | Stucco |
| Fireplace Fuel | Unknown |
| Fireplace Present | Yes |
| Fireplace Type | Decorative |
| Flooring Type | Carpeted, Vinyl |
| Half Bath Total | 1 |
| Heating Type | Forced Air, See Remarks |
| Roof Material | Asphalt Shingle |
| Roof Style | Unknown |
| Stories Total | 2 |
| Size Interior | 2019 Sqft |
| Type | Row / Townhouse |
| Utility Water | Municipal Water |
Parking
| See Remarks | |
| Attached Garage | 2 |
Land
| Acreage | No |
| Sewer | Municipal Sewage System |
| Size Total Text | Under 1 Acre |
| Zoning Type | Residential |
Rooms
| Level | Type | Length | Width | Dimensions |
|---|---|---|---|---|
| Second Level | Living Room | 17'6'' x 12'1'' | ||
| Second Level | 4pc Bathroom | 7'11'' x 9'5'' | ||
| Second Level | Loft | 8'5'' x 20'8'' | ||
| Second Level | Bedroom | 14'2'' x 12'11'' | ||
| Second Level | Bedroom | 14'2'' x 11'7'' | ||
| Main Level | Foyer | 7'11'' x 7'4'' | ||
| Main Level | Kitchen | 16'7'' x 10'7'' | ||
| Main Level | Living Room | 15'10'' x 20'5'' | ||
| Main Level | Primary Bedroom | 11'8'' x 11'11'' | ||
| Main Level | 4pc Ensuite Bath | 9'11'' x 6' | ||
| Main Level | 2pc Bathroom | 7'1'' x 3' |
Utilities
| Cable | Available |
| Electricity | Available |
| Natural Gas | Available |
| Telephone | Available |
| Sewer | Available |
| Water | Available |


