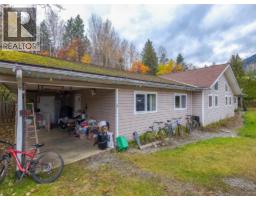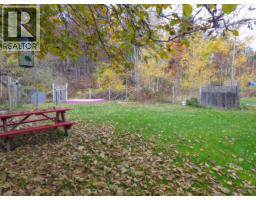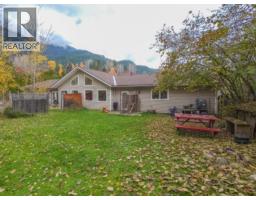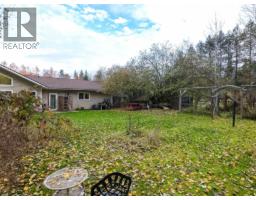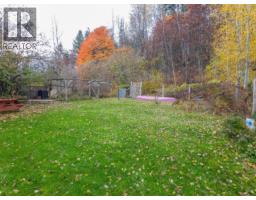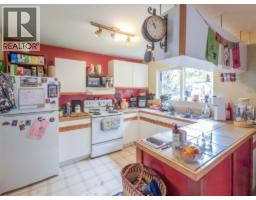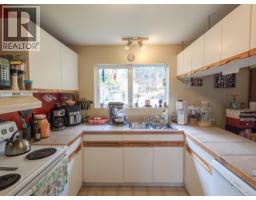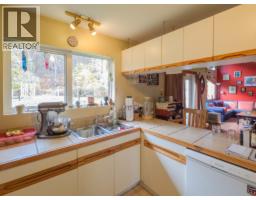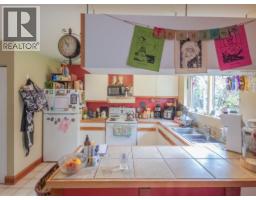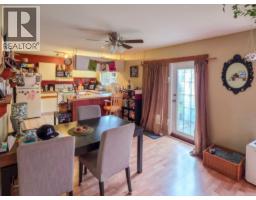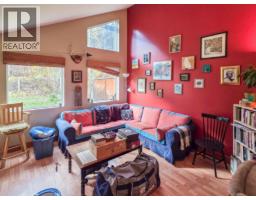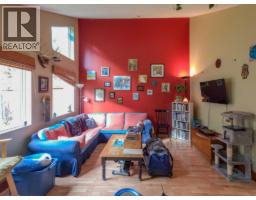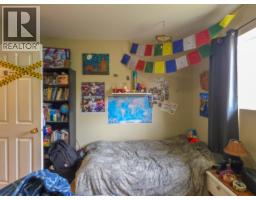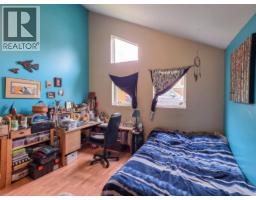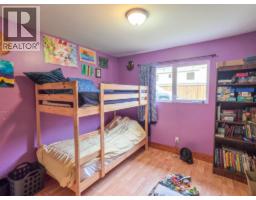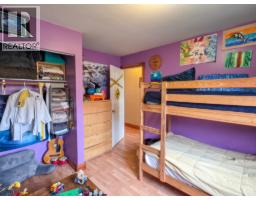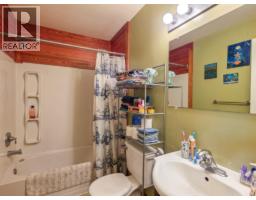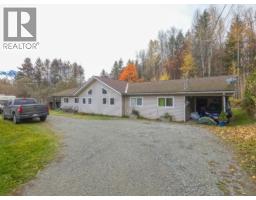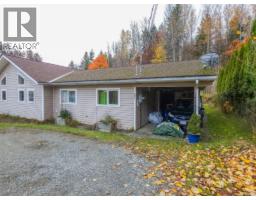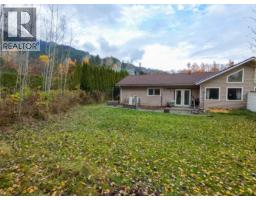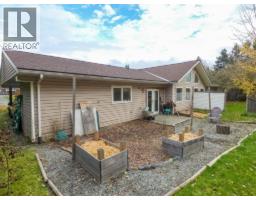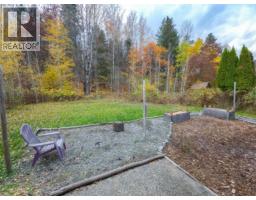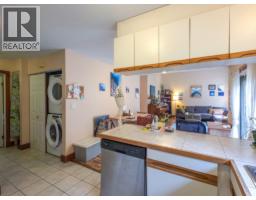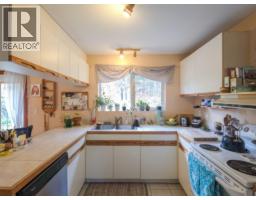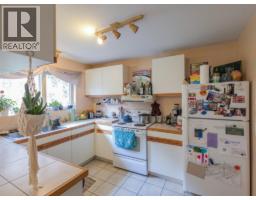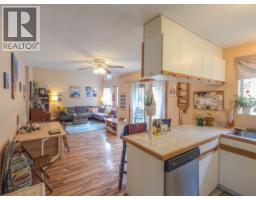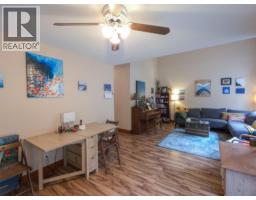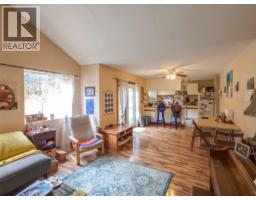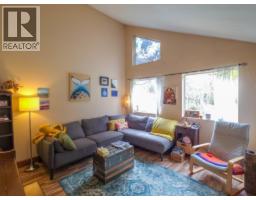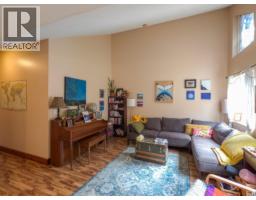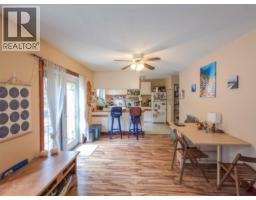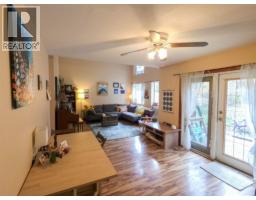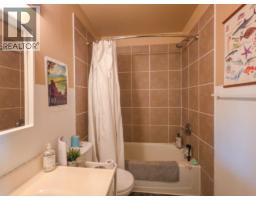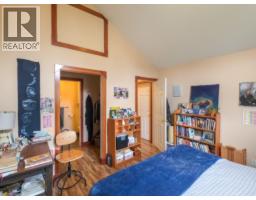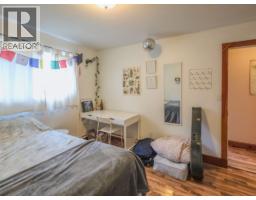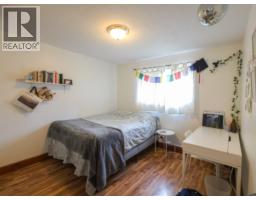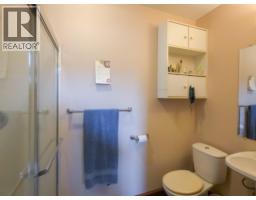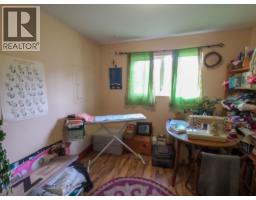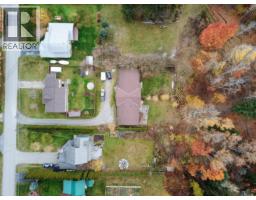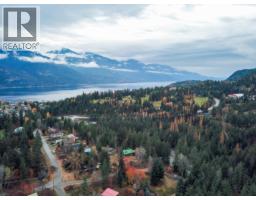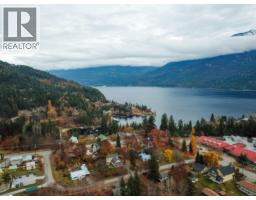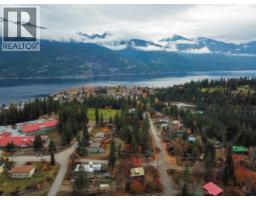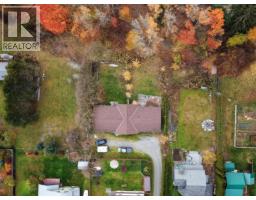661a C Avenue, Kaslo, British Columbia V0G 1M0 (29104497)
661a C Avenue Kaslo, British Columbia V0G 1M0
Interested?
Contact us for more information

Chris Noakes
www.chrisnoakes.ca/

593 Baker Street
Nelson, British Columbia V1L 4J1
(250) 352-3581
(250) 352-5102
$555,000
Exceptional flexibility and potential is being offered in this full, side-by-side duplex set in a quiet, private location. Each unit provides nearly 1,100 sq. ft. of comfortable one-level living, featuring 2 bedrooms, an office/den, and 2 full bathrooms, along with covered parking and additional exterior storage. The level lot provides easy year-round access and a peaceful setting. With multiple possibilities, this property is ideal for living in one unit while renting the other as a mortgage helper, purchasing with friends or family, or continuing to operate it as a reliable income-producing investment. A rare opportunity with space, privacy, and versatility. Schedule your private viewing today. (id:26472)
Property Details
| MLS® Number | 10369205 |
| Property Type | Single Family |
| Neigbourhood | Kaslo |
| Features | Level Lot |
| Parking Space Total | 4 |
Building
| Bathroom Total | 4 |
| Bedrooms Total | 4 |
| Appliances | Refrigerator, Dishwasher, Dryer, Range - Electric, Washer |
| Architectural Style | Ranch |
| Constructed Date | 1998 |
| Construction Style Attachment | Semi-detached |
| Exterior Finish | Vinyl Siding |
| Flooring Type | Carpeted, Hardwood, Linoleum, Tile |
| Heating Fuel | Electric |
| Heating Type | In Floor Heating |
| Roof Material | Asphalt Shingle |
| Roof Style | Unknown |
| Stories Total | 1 |
| Size Interior | 2144 Sqft |
| Type | Duplex |
| Utility Water | Municipal Water |
Parking
| Carport |
Land
| Acreage | No |
| Landscape Features | Level |
| Sewer | Septic Tank |
| Size Irregular | 0.25 |
| Size Total | 0.25 Ac|under 1 Acre |
| Size Total Text | 0.25 Ac|under 1 Acre |
Rooms
| Level | Type | Length | Width | Dimensions |
|---|---|---|---|---|
| Main Level | 4pc Bathroom | 8'8'' x 5' | ||
| Main Level | 4pc Bathroom | 8'8'' x 5'0'' | ||
| Main Level | Dining Room | 12'2'' x 11'3'' | ||
| Main Level | Dining Room | 12'2'' x 11'3'' | ||
| Main Level | Full Ensuite Bathroom | 8'9'' x 4'1'' | ||
| Main Level | Full Ensuite Bathroom | 8'9'' x 4'1'' | ||
| Main Level | Den | 10'10'' x 9'9'' | ||
| Main Level | Den | 10'10'' x 9'9'' | ||
| Main Level | Bedroom | 10'9'' x 12'9'' | ||
| Main Level | Bedroom | 10'9'' x 12'9'' | ||
| Main Level | Primary Bedroom | 12'3'' x 11'10'' | ||
| Main Level | Primary Bedroom | 12'3'' x 11'10'' | ||
| Main Level | Living Room | 13'9'' x 12'4'' | ||
| Main Level | Living Room | 13'9'' x 12'4'' | ||
| Main Level | Kitchen | 9'2'' x 11'2'' | ||
| Main Level | Kitchen | 9'2'' x 11'2'' |
https://www.realtor.ca/real-estate/29104497/661a-c-avenue-kaslo-kaslo


