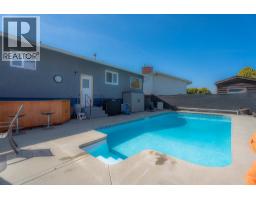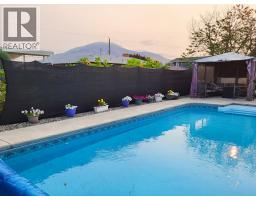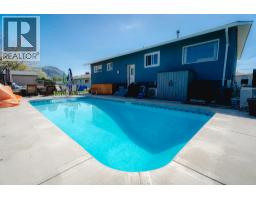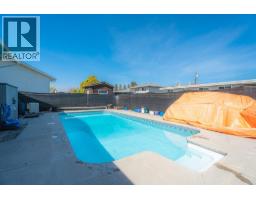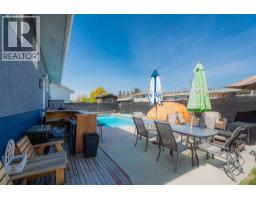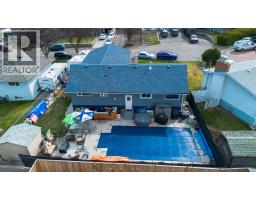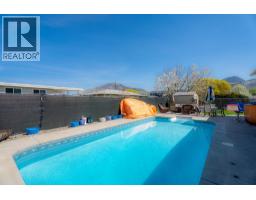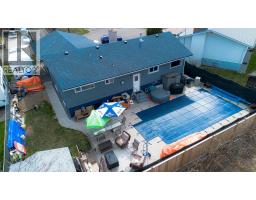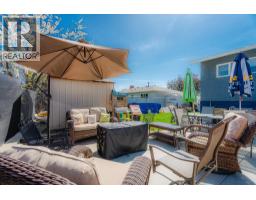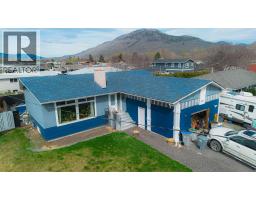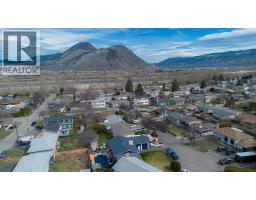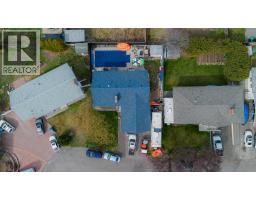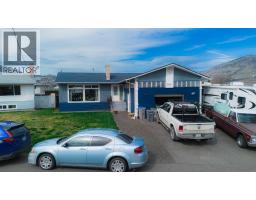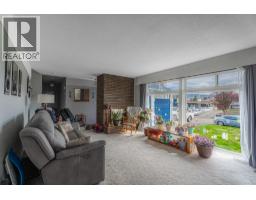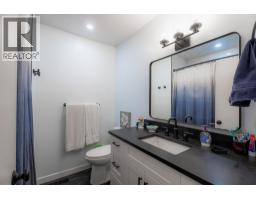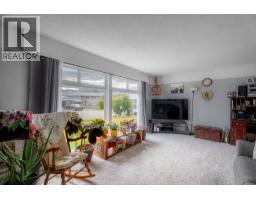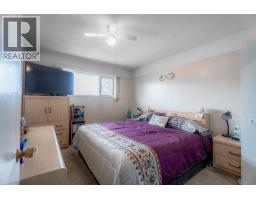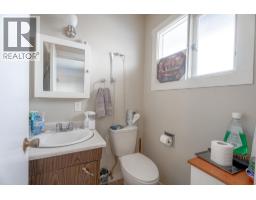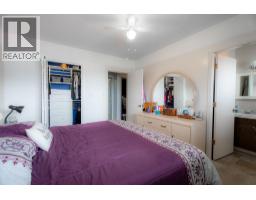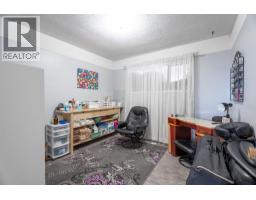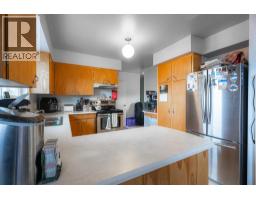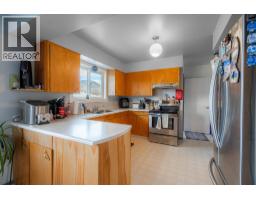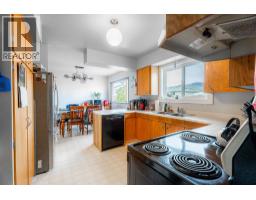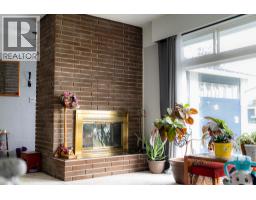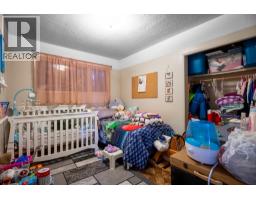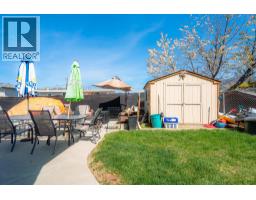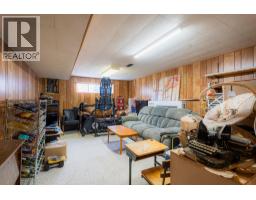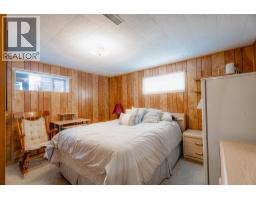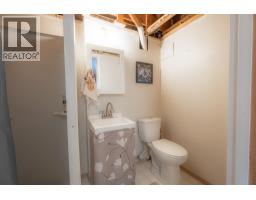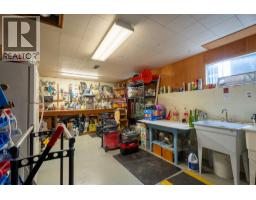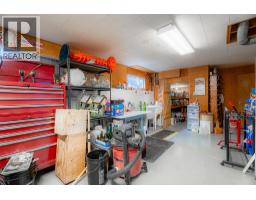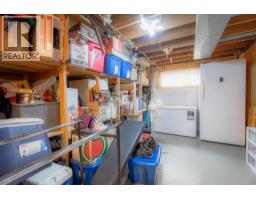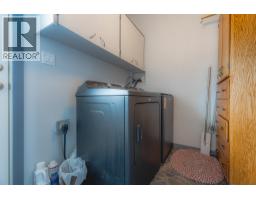664 Seton Place, Kamloops, British Columbia V2B 1X5 (28997228)
664 Seton Place Kamloops, British Columbia V2B 1X5
Interested?
Contact us for more information
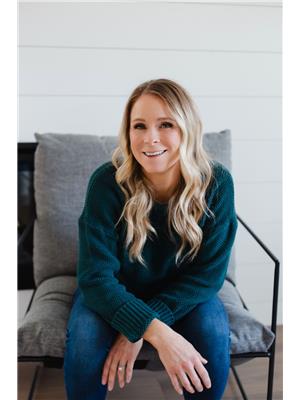
Kylie Tekatch

322 Seymour Street
Kamloops, British Columbia V2C 2G2
(250) 374-3022
(250) 828-2866
$744,000
Welcome to this beautifully updated home featuring 3 bedrooms plus a den that can easily serve as a fourth bedroom, along with 3 bathrooms. Numerous upgrades add to its appeal, including a new roof (2022) and a incredible heated saltwater pool complete with a new variable pump and solar blanket —perfect for relaxing or entertaining. The bright and airy living room is highlighted by a stunning new floor-to-ceiling window (2025), while new kitchen window and updated appliances bring a fresh feel to the heart of the home. The main bathroom and walk-in closet were remodelled in 2025, offering a modern and functional touch. Major systems have been taken care of, with a new hot water tank, furnace, and AC unit all installed in 2020. Additional features include a new front and back door (2025) and newly installed carport converted to a garage (2020). This move-in-ready home blends comfort, style, and thoughtful upgrades throughout. All measurements are approximate and should be verified by the Buyer if deemed important. Call to view today! (id:26472)
Property Details
| MLS® Number | 10366013 |
| Property Type | Single Family |
| Neigbourhood | North Kamloops |
| Parking Space Total | 2 |
| Pool Type | Inground Pool, Outdoor Pool |
Building
| Bathroom Total | 4 |
| Bedrooms Total | 3 |
| Constructed Date | 1966 |
| Construction Style Attachment | Detached |
| Cooling Type | Central Air Conditioning |
| Half Bath Total | 2 |
| Heating Type | Forced Air |
| Stories Total | 2 |
| Size Interior | 2448 Sqft |
| Type | House |
| Utility Water | Municipal Water |
Parking
| Attached Garage | 2 |
| Street |
Land
| Acreage | No |
| Sewer | Municipal Sewage System |
| Size Irregular | 0.16 |
| Size Total | 0.16 Ac|under 1 Acre |
| Size Total Text | 0.16 Ac|under 1 Acre |
Rooms
| Level | Type | Length | Width | Dimensions |
|---|---|---|---|---|
| Basement | 3pc Bathroom | Measurements not available | ||
| Basement | Other | 9' x 6'5'' | ||
| Basement | Storage | 19' x 12' | ||
| Basement | Workshop | 22' x 11' | ||
| Basement | Recreation Room | 17' x 12'5'' | ||
| Main Level | 2pc Bathroom | Measurements not available | ||
| Main Level | Laundry Room | 5'5'' x 7' | ||
| Main Level | Partial Ensuite Bathroom | Measurements not available | ||
| Main Level | Bedroom | 10' x 10' | ||
| Main Level | Bedroom | 11' x 9' | ||
| Main Level | 4pc Bathroom | ' x ' | ||
| Main Level | Primary Bedroom | 10' x 12' | ||
| Main Level | Living Room | 13' x 16' | ||
| Main Level | Kitchen | 10' x 11' |
https://www.realtor.ca/real-estate/28997228/664-seton-place-kamloops-north-kamloops


