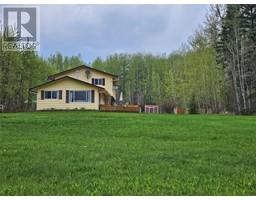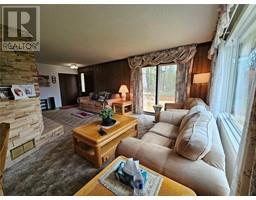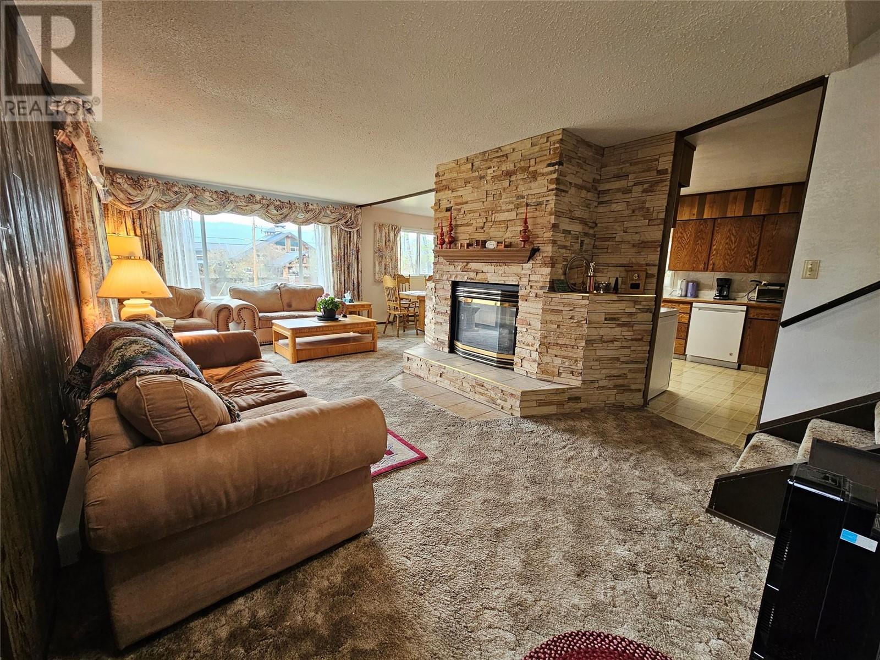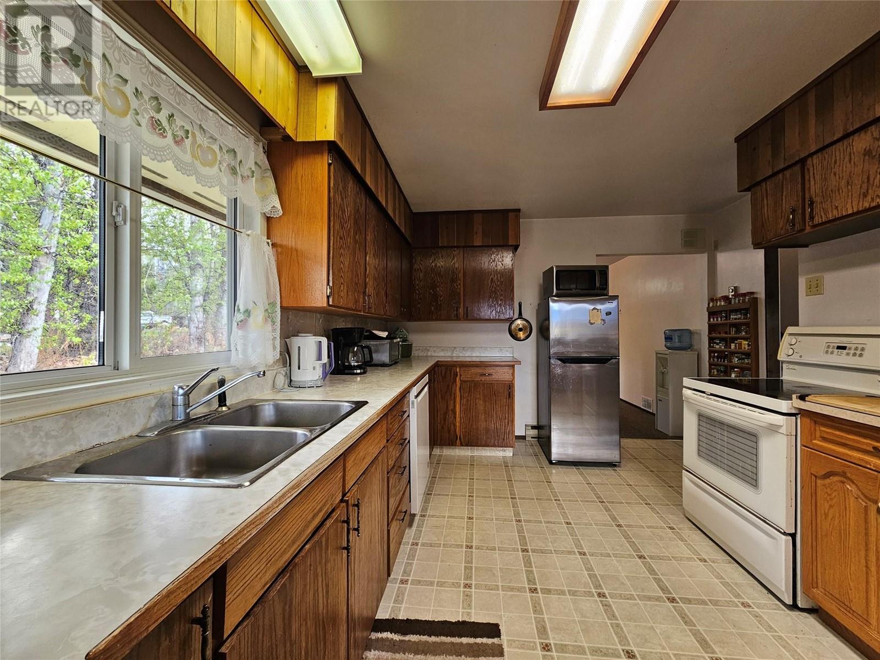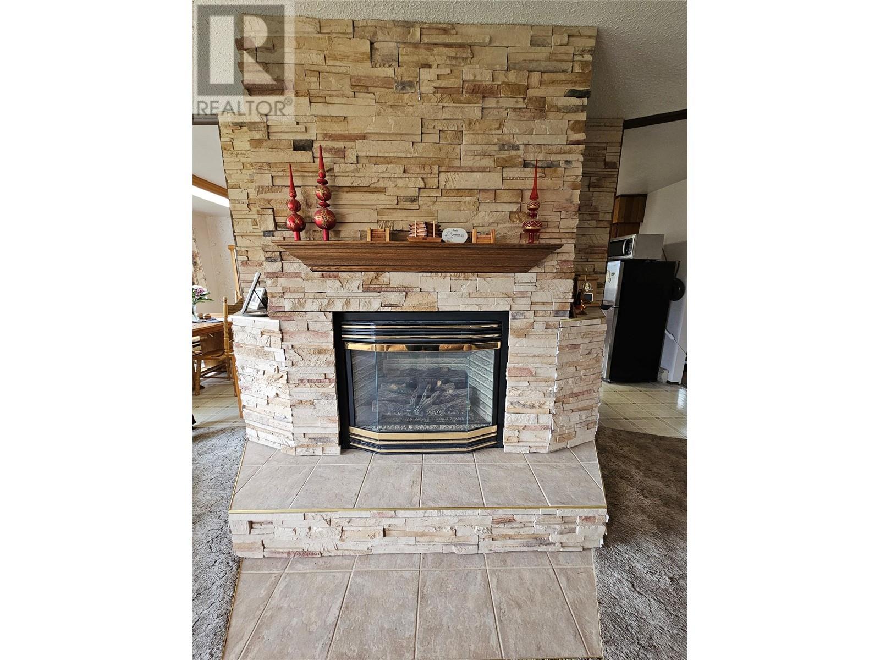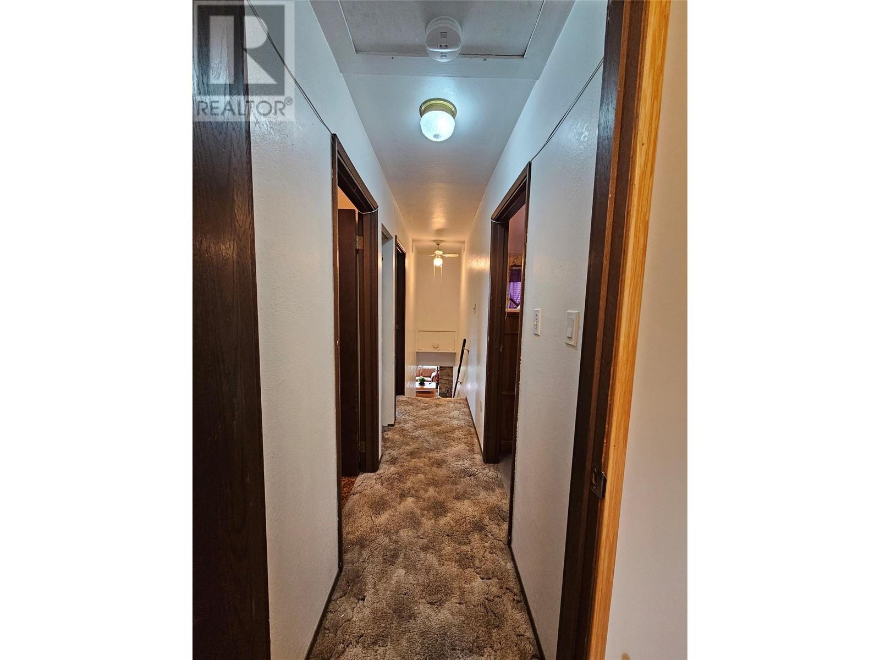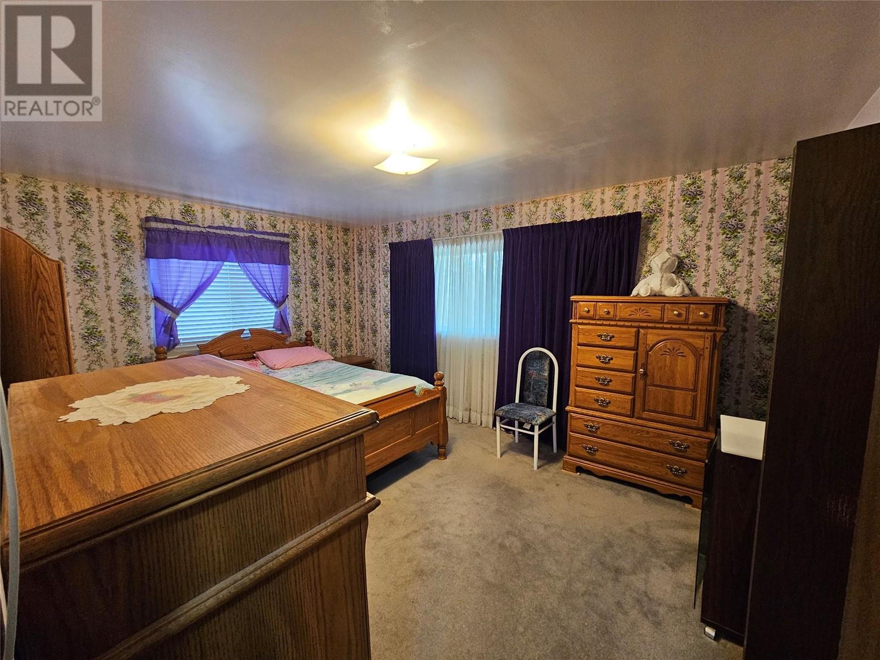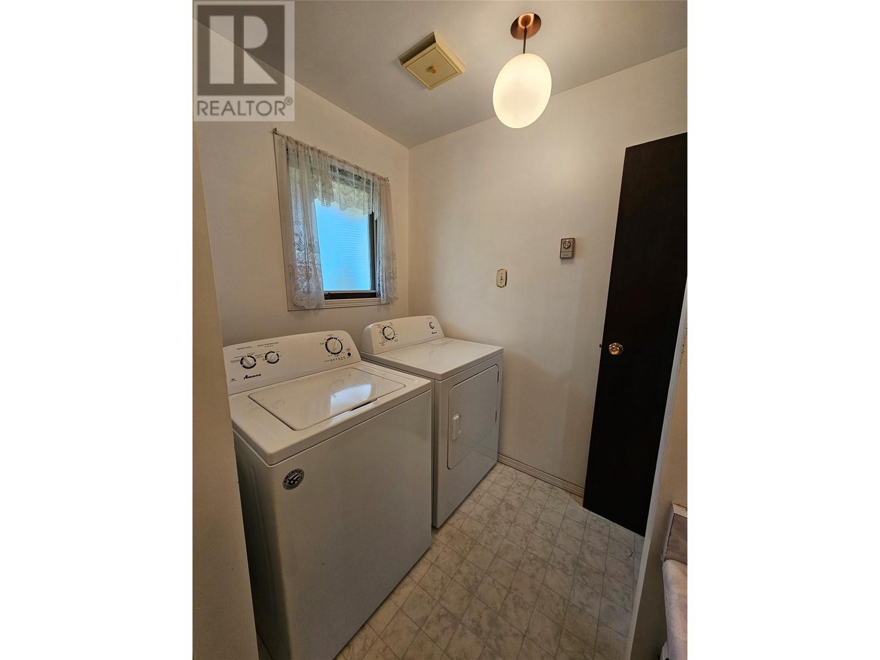6640 Lakeshore Drive, Moberly Lake, British Columbia V0C 1X0 (26928718)
6640 Lakeshore Drive Moberly Lake, British Columbia V0C 1X0
Interested?
Contact us for more information

Karen Boos
Personal Real Estate Corporation
(250) 788-3740
1 - 928 103 Ave
Dawson Creek, British Columbia V1G 2G3
(250) 782-0200
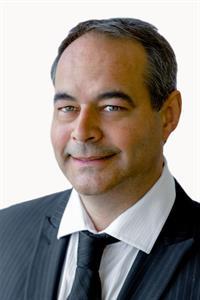
Anthony Boos
Personal Real Estate Corporation
www.realestateindawsoncreek.com/
https://www.facebook.com/tony.boos2/about?section=contact-info
1 - 928 103 Ave
Dawson Creek, British Columbia V1G 2G3
(250) 782-0200
$280,000
Can’t find that property for the price you want? Come take a look at this one. Act Now, this property won't last long; located at Moberly Lake - 1850 sqft. 4-bedroom, 1.5-bathroom, 1 1/2 storey with fireplace, (3600 BTU offers dual setting) cozy South facing living room huge windows, spacious kitchen, second living room or family room, laundry on main level with 2-piece bath. 13' deep well & cistern, septic system, flat, secluded & private, park like setting on 1 acre. Home radiates warmth, comfort & and all the feelings of home sweet home. (Contractor states there is R30 insulation in the attic), 2-tiered deck; top level measures 16x20, lower deck measuring 14'6 x 12'3. This home has been well loved and enjoyed and you’ll love it too. If you want a solid home at an affordable price, call us and we’ll take you for a tour. (No showings on Tuesday’s please). (id:26472)
Property Details
| MLS® Number | 10314690 |
| Property Type | Single Family |
| Neigbourhood | Moberly Lake |
Building
| Bathroom Total | 2 |
| Bedrooms Total | 5 |
| Constructed Date | 1976 |
| Construction Style Attachment | Detached |
| Cooling Type | See Remarks |
| Half Bath Total | 1 |
| Heating Fuel | Electric |
| Stories Total | 2 |
| Size Interior | 1850 Sqft |
| Type | House |
| Utility Water | Well |
Parking
| Surfaced |
Land
| Acreage | Yes |
| Sewer | Septic Tank |
| Size Irregular | 1 |
| Size Total | 1 Ac|100+ Acres |
| Size Total Text | 1 Ac|100+ Acres |
| Zoning Type | Unknown |
Rooms
| Level | Type | Length | Width | Dimensions |
|---|---|---|---|---|
| Second Level | Other | 7'4'' x 3'10'' | ||
| Second Level | Full Bathroom | Measurements not available | ||
| Second Level | Bedroom | 12'1'' x 10'2'' | ||
| Second Level | Bedroom | 12'1'' x 10'2'' | ||
| Second Level | Primary Bedroom | 15'6'' x 11'7'' | ||
| Second Level | Primary Bedroom | 15'6'' x 11'7'' | ||
| Main Level | Partial Bathroom | Measurements not available | ||
| Main Level | Laundry Room | 8'7'' x 7'9'' | ||
| Main Level | Family Room | 23'4'' x 11'8'' | ||
| Main Level | Bedroom | 12'0'' x 8'1'' | ||
| Main Level | Kitchen | 14'7'' x 10'0'' | ||
| Main Level | Dining Room | 8'11'' x 15'5'' | ||
| Main Level | Living Room | 23'8'' x 12'9'' |
https://www.realtor.ca/real-estate/26928718/6640-lakeshore-drive-moberly-lake-moberly-lake


