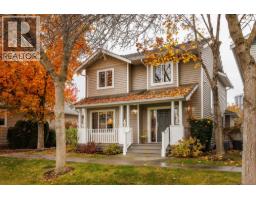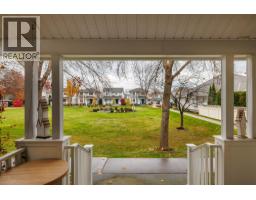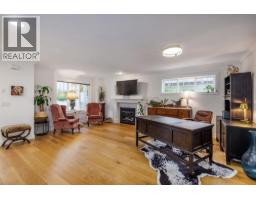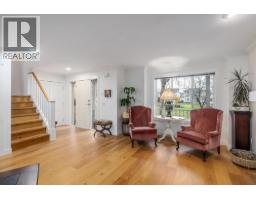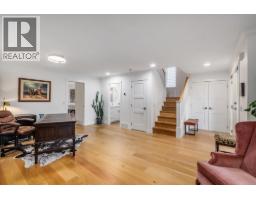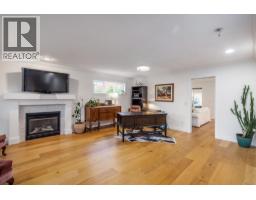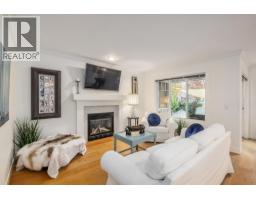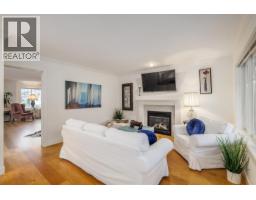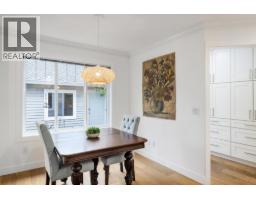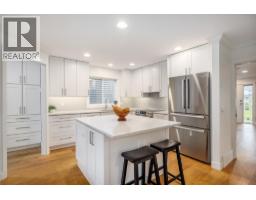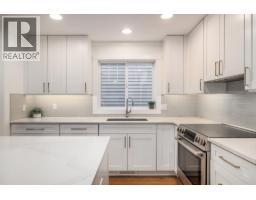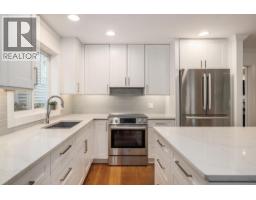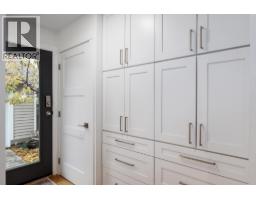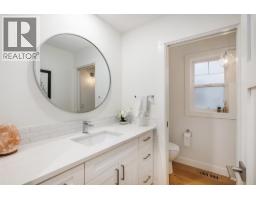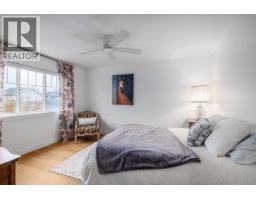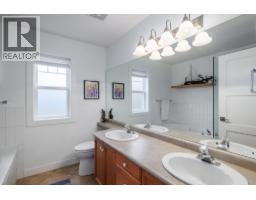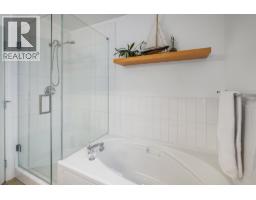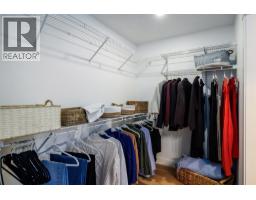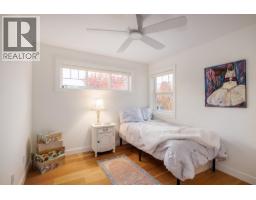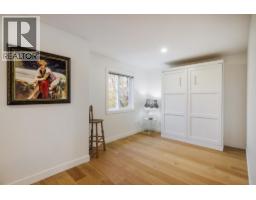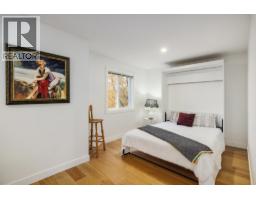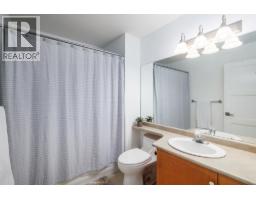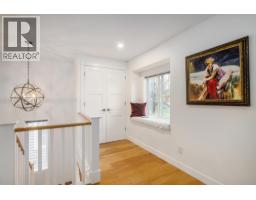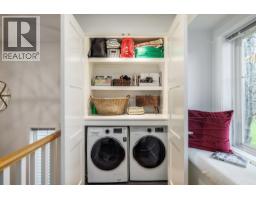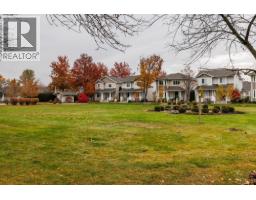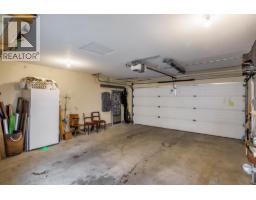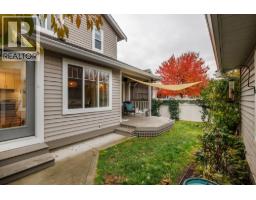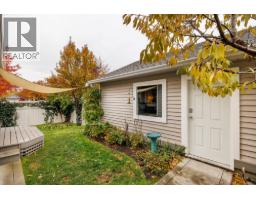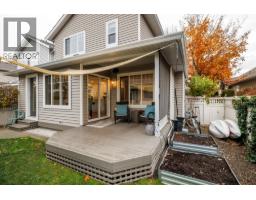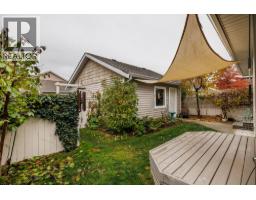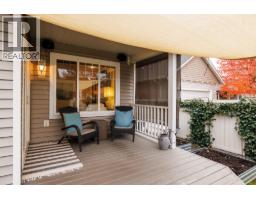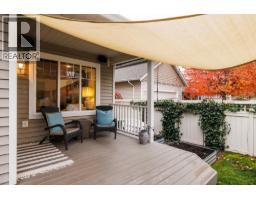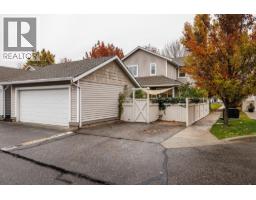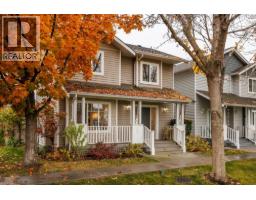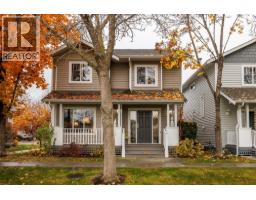665 Cook Road Unit# 118, Kelowna, British Columbia V1X 4T4 (29087969)
665 Cook Road Unit# 118 Kelowna, British Columbia V1X 4T4
Interested?
Contact us for more information
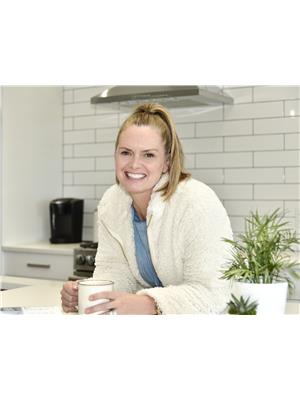
Karin Watson

#1 - 1890 Cooper Road
Kelowna, British Columbia V1Y 8B7
(250) 860-1100
(250) 860-0595
royallepagekelowna.com/
$974,500Maintenance,
$218.95 Monthly
Maintenance,
$218.95 MonthlyWelcome to 118, 665 Cook Road, an exceptional residence hidden within one of Kelowna’s most desirable Lower Mission neighbourhoods. This thoughtfully designed home blends modern updates with bright, open-concept living. The main floor features two living rooms, each with a cozy fireplace, perfect for visits with family and friends. The kitchen with quartz countertops, a large island, abundant storage, a dining area and sitting area is truly the heart of the home. Enjoy coffee on your front porch facing a beautiful, green space. Upstairs there are two bedrooms and two bathrooms plus a studio/office/play room, with a murphy bed, perfect for guests or this could easily be converted into a third bedroom. Situated in the Somerville Corner community, the lot is fenced and faces the park, offering a private garden-yard with favourable south-west exposure – ideal for sunshine and outdoor enjoyment. Included is a 2-car garage, plus an additional parking spot along side the garage. Just a five minute walk to Okanagan Lake, shops, restaurants, trails, and parks. This sweet home is a blend of quality finishes and thoughtful updates. The location gives you the feel of a quiet community while being just minutes away from lakeside amenities, recreation and the vibrant Kelowna lifestyle. Measurements are approximate. (id:26472)
Property Details
| MLS® Number | 10367575 |
| Property Type | Single Family |
| Neigbourhood | Lower Mission |
| Community Name | Somerville Corner |
| Amenities Near By | Park, Recreation, Schools |
| Community Features | Family Oriented, Pet Restrictions |
| Features | Level Lot, Treed, Corner Site, Central Island, Two Balconies |
| Parking Space Total | 3 |
| Structure | Playground |
| View Type | Mountain View, View (panoramic) |
| Water Front Type | Other |
Building
| Bathroom Total | 3 |
| Bedrooms Total | 2 |
| Appliances | Refrigerator, Dishwasher, Dryer, Range - Electric, Washer |
| Architectural Style | Split Level Entry |
| Basement Type | Crawl Space |
| Constructed Date | 2001 |
| Construction Style Attachment | Detached |
| Construction Style Split Level | Other |
| Cooling Type | Central Air Conditioning |
| Exterior Finish | Other |
| Fireplace Fuel | Gas |
| Fireplace Present | Yes |
| Fireplace Total | 2 |
| Fireplace Type | Unknown |
| Flooring Type | Ceramic Tile, Hardwood |
| Half Bath Total | 1 |
| Heating Type | Forced Air |
| Roof Material | Asphalt Shingle |
| Roof Style | Unknown |
| Stories Total | 2 |
| Size Interior | 1707 Sqft |
| Type | House |
| Utility Water | Municipal Water |
Parking
| Additional Parking | |
| Detached Garage | 2 |
Land
| Access Type | Easy Access |
| Acreage | No |
| Fence Type | Fence |
| Land Amenities | Park, Recreation, Schools |
| Landscape Features | Landscaped, Level, Underground Sprinkler |
| Sewer | Municipal Sewage System |
| Size Frontage | 37 Ft |
| Size Irregular | 0.07 |
| Size Total | 0.07 Ac|under 1 Acre |
| Size Total Text | 0.07 Ac|under 1 Acre |
Rooms
| Level | Type | Length | Width | Dimensions |
|---|---|---|---|---|
| Second Level | 3pc Bathroom | 8'1'' x 6'2'' | ||
| Second Level | Other | 3'2'' x 9'10'' | ||
| Second Level | Other | 20'10'' x 9'7'' | ||
| Second Level | Bedroom | 12'1'' x 9'10'' | ||
| Second Level | Other | 7'7'' x 5'2'' | ||
| Second Level | 5pc Ensuite Bath | 7'10'' x 8'3'' | ||
| Second Level | Primary Bedroom | 11'4'' x 13'9'' | ||
| Main Level | Dining Room | 9'5'' x 5'8'' | ||
| Main Level | Kitchen | 14'4'' x 13'5'' | ||
| Main Level | Other | 9'4'' x 13'5'' | ||
| Main Level | 2pc Bathroom | 8'1'' x 5'0'' | ||
| Main Level | Other | 5'7'' x 4'9'' | ||
| Main Level | Living Room | 15'7'' x 20'2'' |
https://www.realtor.ca/real-estate/29087969/665-cook-road-unit-118-kelowna-lower-mission


