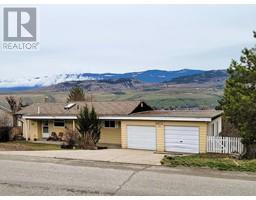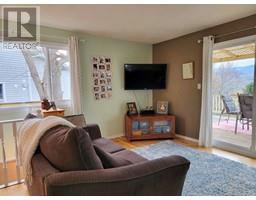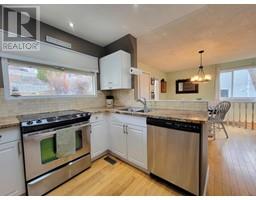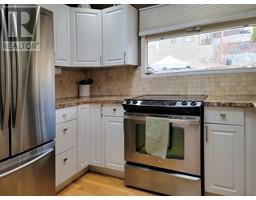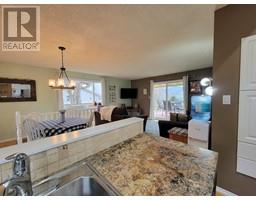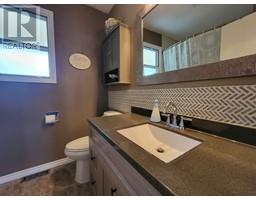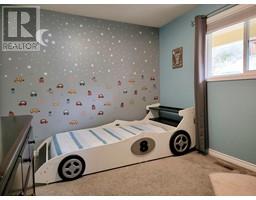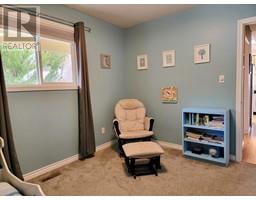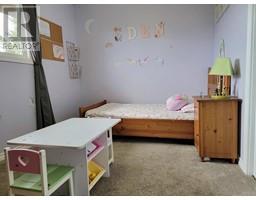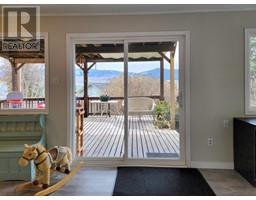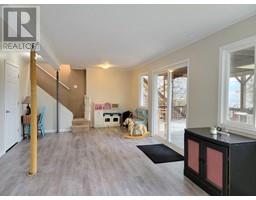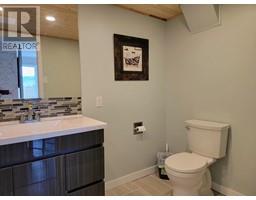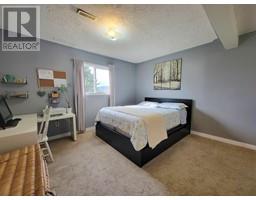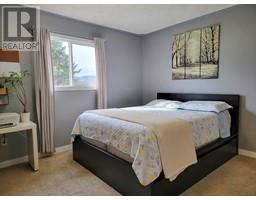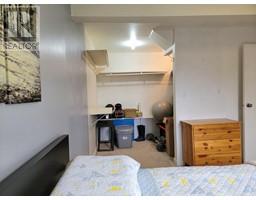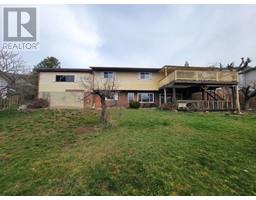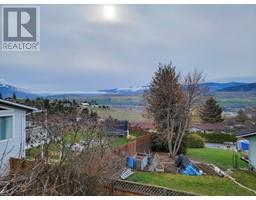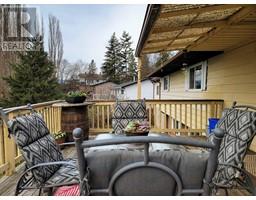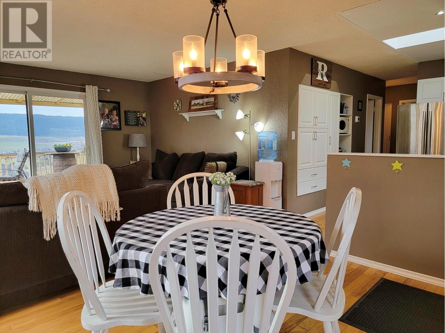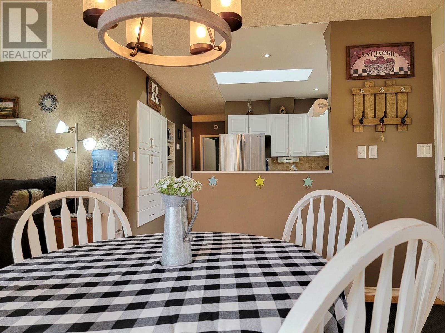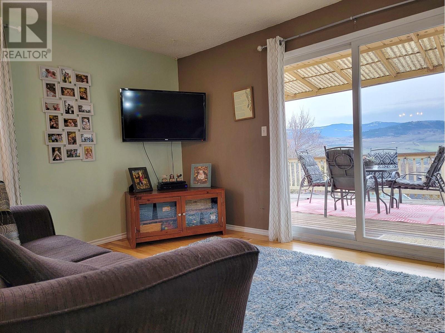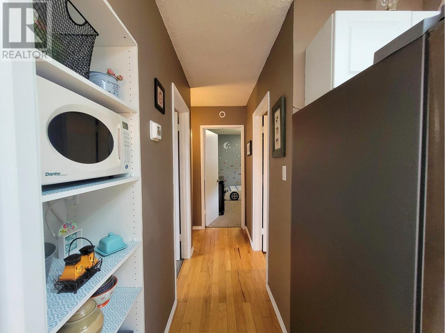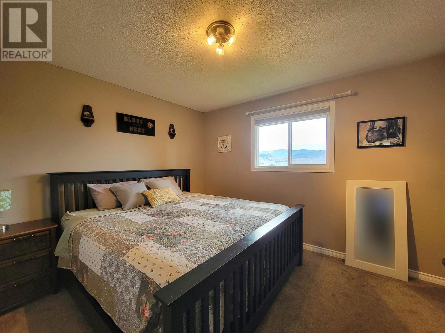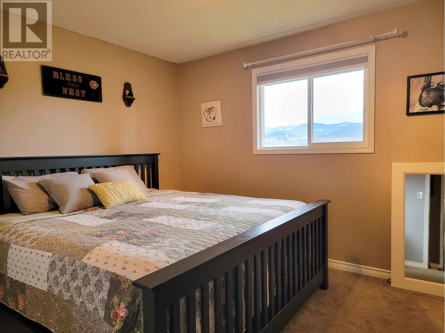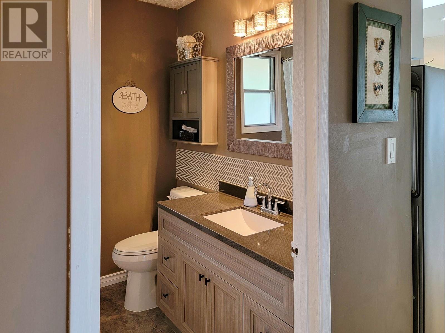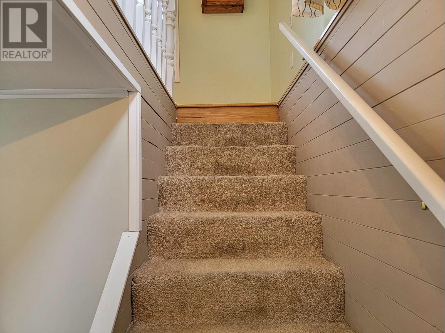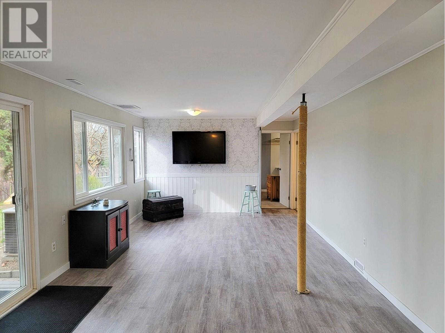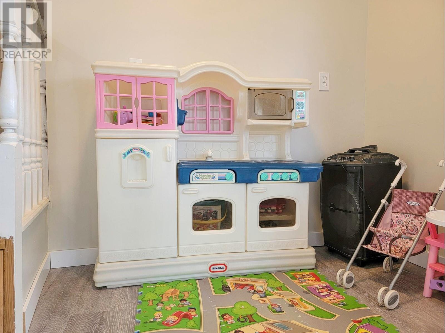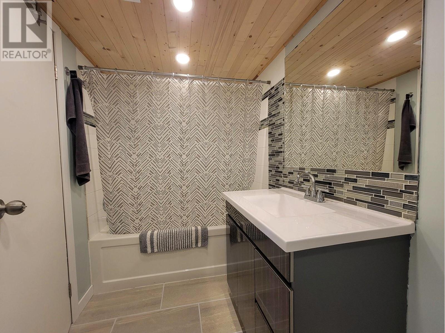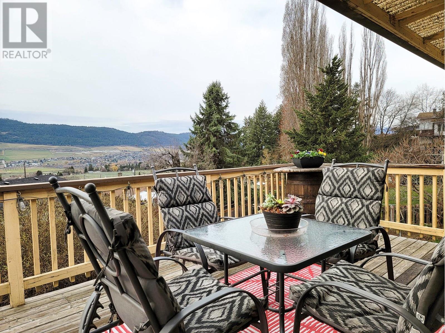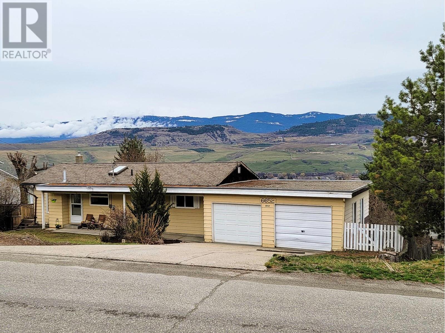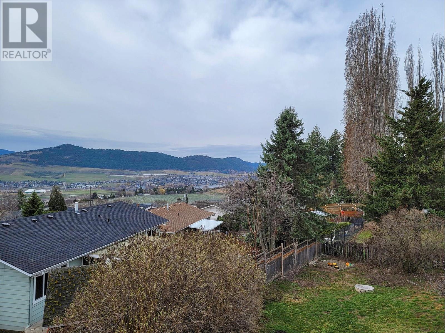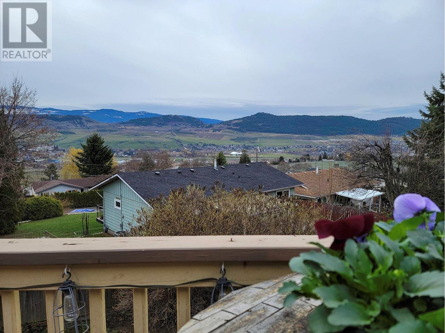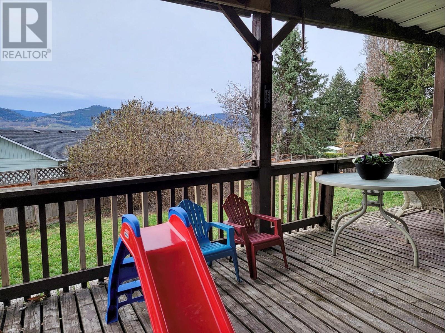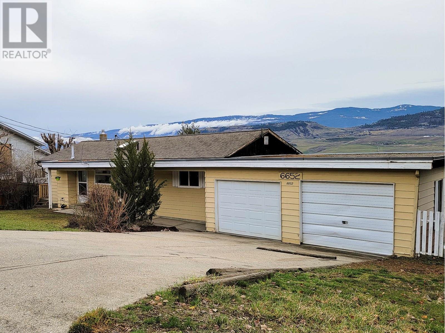6652 Southwind Road, Vernon, British Columbia V1T 6L7 (26664090)
6652 Southwind Road Vernon, British Columbia V1T 6L7
Interested?
Contact us for more information

Lyle Doucette
www.lyledrealestate.ca/
www.facebook.com/lyledrealestate/
www.linkedin.com/in/lyle-doucette-09490523/
https://www.instagram.com/lyledrealestate

2a-3305 Smith Drive
Armstrong, British Columbia V0E 1B0
(250) 546-8791
$742,000
This fabulous, 4 bedroom, 2 bath family home sits on the quiet dead end Southwind Rd in Vernon, BC. 3 bedrooms sit on the main floor along with the living room/dining room, and a quaint kitchen with stainless steel appliances, and plenty of cupboard space. Enjoy the bright and spacious living area with patio doors that lead out to a 30x14 semi covered deck with sweeping views of the valley. Downstairs has a larger 4th bedroom with walk in closet that could be used as the primary bedroom, as well as a large rec/family room, laundry room and room for an office and possible summer kitchen. Outside is a great, fully fenced back yard features mature fruit trees, a covered patio and plenty of room for children, pets, and the gardener of the family. This great family home is truly a must-see for all! It could be easily suited as the closet at the end of the upstairs hall has been measured to fit a stacker washer and dryer. (id:26472)
Property Details
| MLS® Number | 10307482 |
| Property Type | Single Family |
| Neigbourhood | Bella Vista |
| Parking Space Total | 5 |
Building
| Bathroom Total | 2 |
| Bedrooms Total | 4 |
| Constructed Date | 1974 |
| Construction Style Attachment | Detached |
| Cooling Type | Central Air Conditioning |
| Heating Type | Forced Air, See Remarks |
| Stories Total | 1 |
| Size Interior | 1967 Sqft |
| Type | House |
| Utility Water | Municipal Water |
Parking
| Attached Garage | 2 |
Land
| Acreage | No |
| Sewer | Septic Tank |
| Size Irregular | 0.24 |
| Size Total | 0.24 Ac|under 1 Acre |
| Size Total Text | 0.24 Ac|under 1 Acre |
| Zoning Type | Unknown |
Rooms
| Level | Type | Length | Width | Dimensions |
|---|---|---|---|---|
| Basement | Family Room | 13' x 30' | ||
| Basement | 4pc Bathroom | 6' x 11' | ||
| Basement | Primary Bedroom | 13' x 13' | ||
| Main Level | Bedroom | 11' x 12' | ||
| Main Level | Bedroom | 10' x 12' | ||
| Main Level | Bedroom | 9' x 12' | ||
| Main Level | 4pc Bathroom | 7' x 7' | ||
| Main Level | Living Room | 12' x 16' | ||
| Main Level | Dining Room | 10' x 13' | ||
| Main Level | Kitchen | 7' x 7' |
https://www.realtor.ca/real-estate/26664090/6652-southwind-road-vernon-bella-vista


