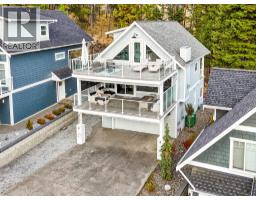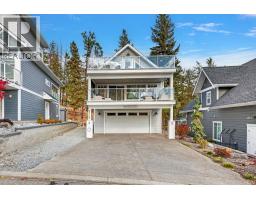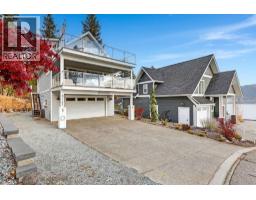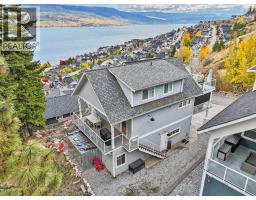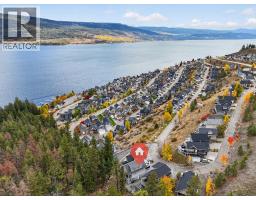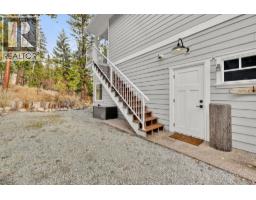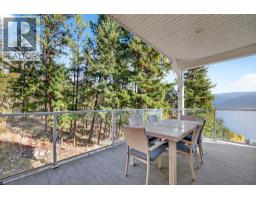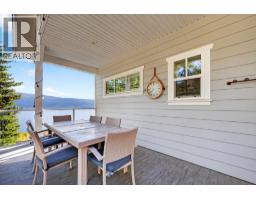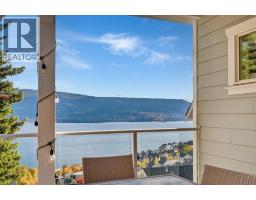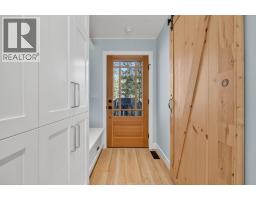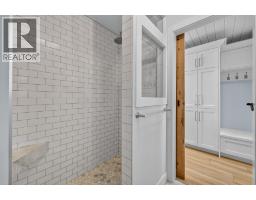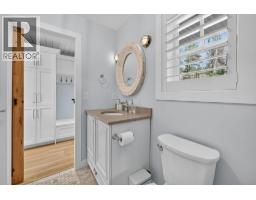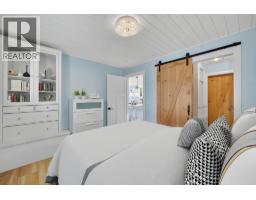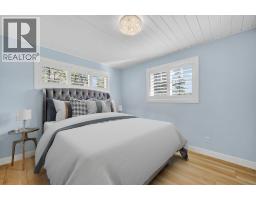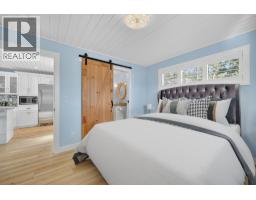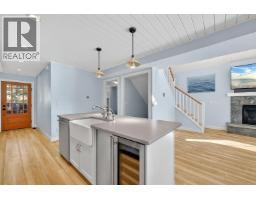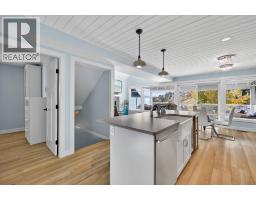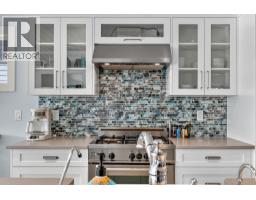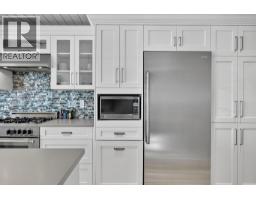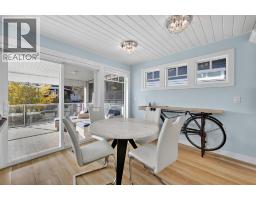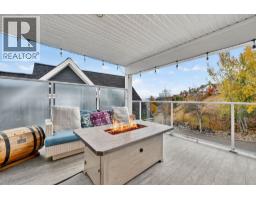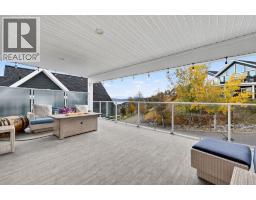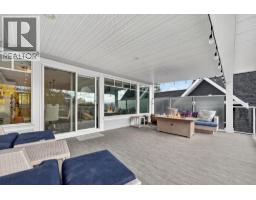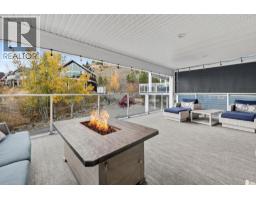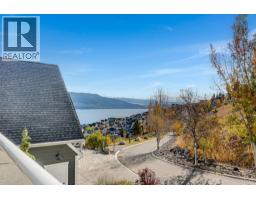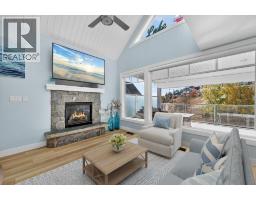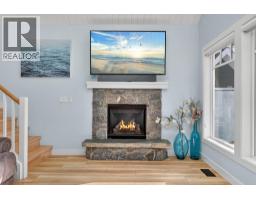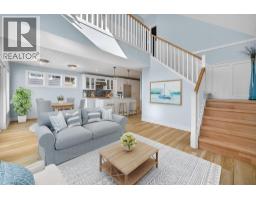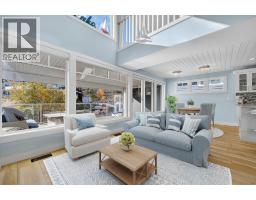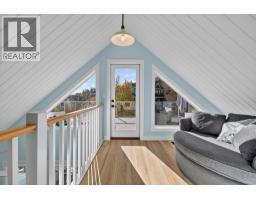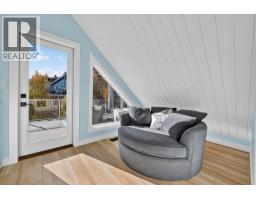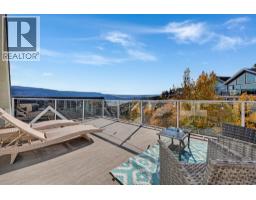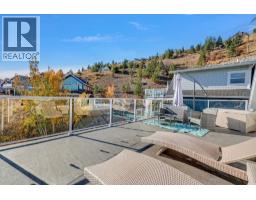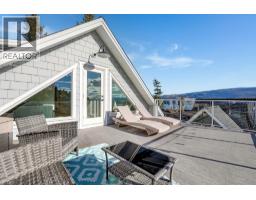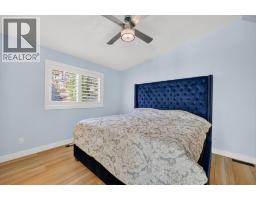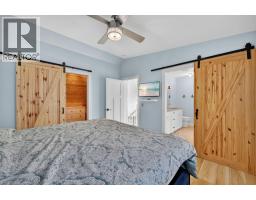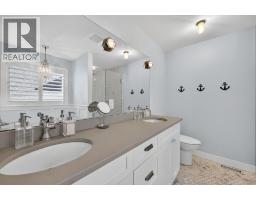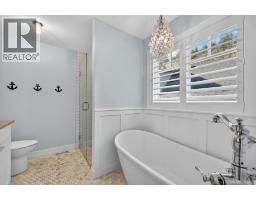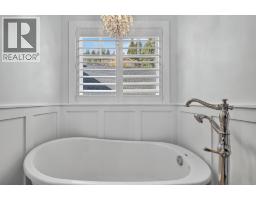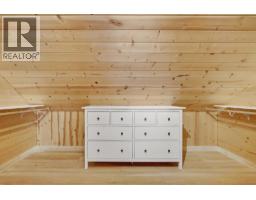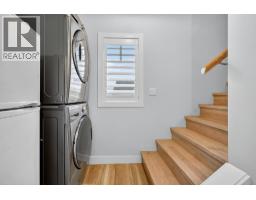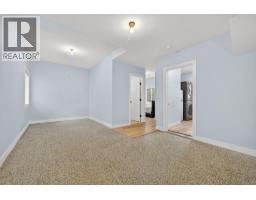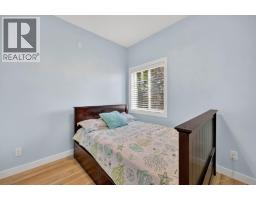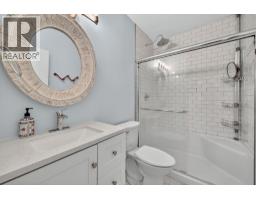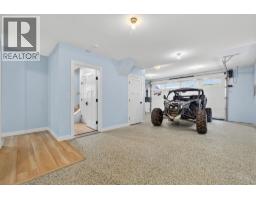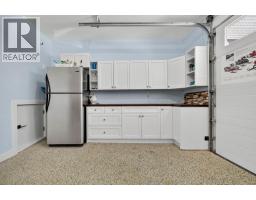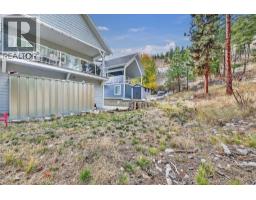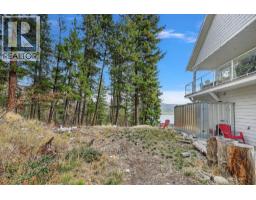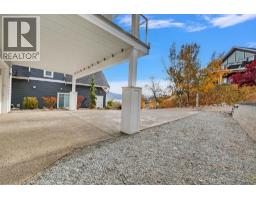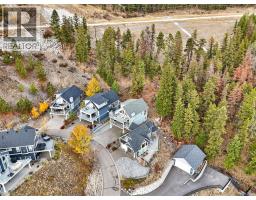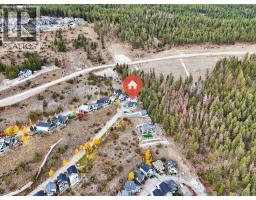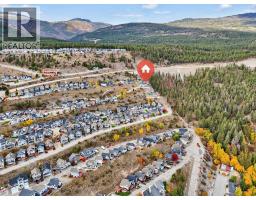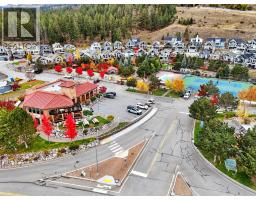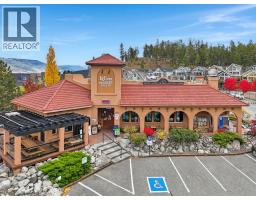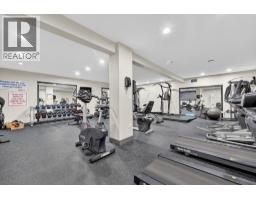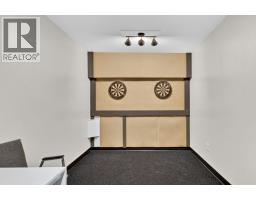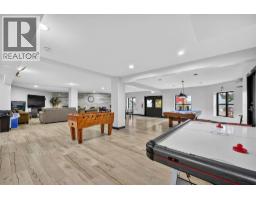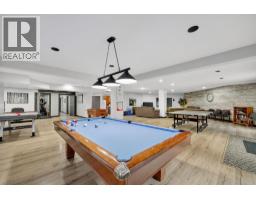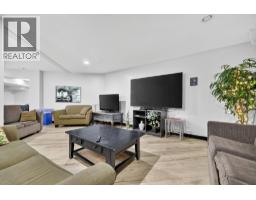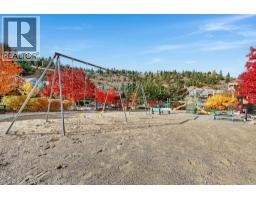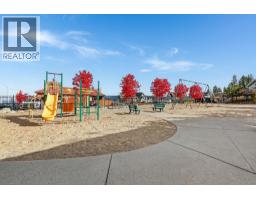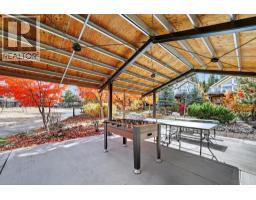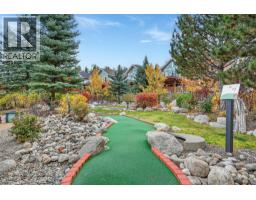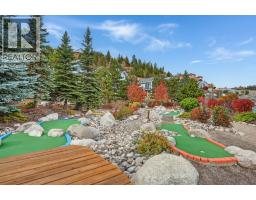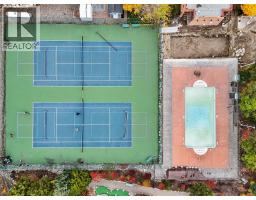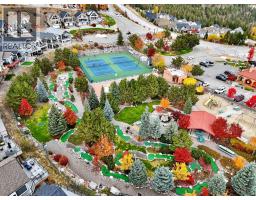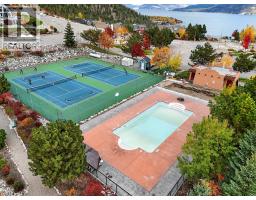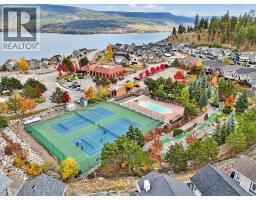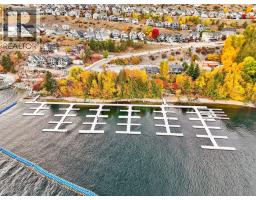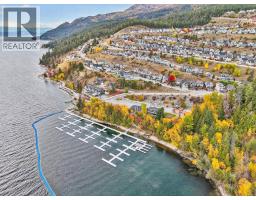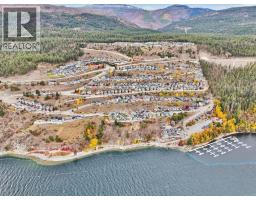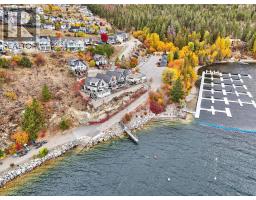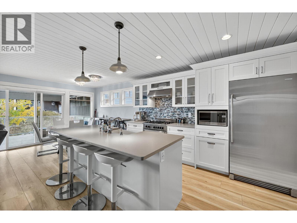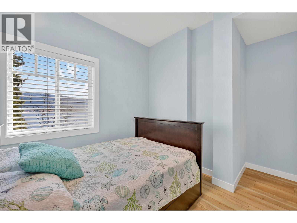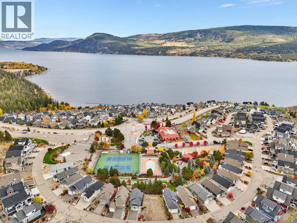6732 Lapalma Loop Unit# 213, Kelowna, British Columbia V1Z 3R8 (29045446)
6732 Lapalma Loop Unit# 213 Kelowna, British Columbia V1Z 3R8
Interested?
Contact us for more information
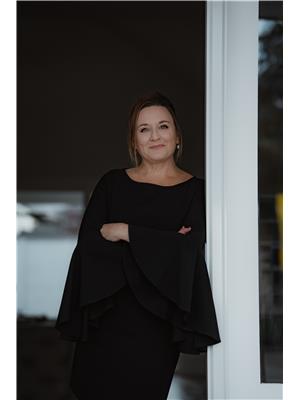
Joanne Willmott
Personal Real Estate Corporation
www.joannewillmott.com/
https://www.facebook.com/kelownabcproperties/
ca.linkedin.com/pub/joanne-willmott/14/341/b7b
https://twitter.com/joannewillmott
https://www.instagram.com/joannewillmottrealestate/?hl=en

#1 - 1890 Cooper Road
Kelowna, British Columbia V1Y 8B7
(250) 860-1100
(250) 860-0595
royallepagekelowna.com/
$799,900Maintenance, Reserve Fund Contributions, Property Management, Other, See Remarks, Recreation Facilities, Sewer, Waste Removal, Water
$425 Monthly
Maintenance, Reserve Fund Contributions, Property Management, Other, See Remarks, Recreation Facilities, Sewer, Waste Removal, Water
$425 MonthlyThis detached cottage-style residence at La Casa Lakeside Resort offers lake-side living with incredible lake views, backing onto private greenspace & featuring an extended driveway for ample parking. Enjoy multiple outdoor living options with a private back deck & two front-facing decks (perfect for sunning, shade, relaxing, or entertaining). The att. dble garage includes an extra fridge & b/in cabinets, while an office/den & full bath provides flexibility for owners. The main floor features a 2nd bed with a cheater ensuite complete with walk-in tiled shower. Island kitch. equipped w/ss appls, includes a gas range & under-counter bev. fridge. Soaring ceilings in the great room w/a wall of lake-view windows lead to the spacious cov. deck. Up, the private primary level offers a large walk-in closet, a lofted space w/a sundeck & a luxurious 5-piece ensuite w/a sep soaker tub & shower. Add'l highlights: quartz counters throughout, epoxy garage floor, custom blinds, California shutters & sold turnkey. Short-term rentals are permitted & La Casa has a strong vacation rental market—option to self-manage or let an on-site management company handle it as a passive investment. Resort amenities: beach, marina w/boat slips, boat launch, swimming pools, hot tubs, aqua parks, mini golf, playground, tennis & pickleball courts, volleyball, fire pits, dog beach, gated security, owners' lounge, fitness center, on-site grocery/liquor store, & a restaurant! *Some photos are virtually staged* (id:26472)
Property Details
| MLS® Number | 10366939 |
| Property Type | Single Family |
| Neigbourhood | Fintry |
| Community Name | La Casa |
| Community Features | Recreational Facilities, Pets Allowed |
| Features | Central Island, Three Balconies |
| Parking Space Total | 5 |
| Pool Type | Inground Pool, Outdoor Pool |
| Structure | Clubhouse, Playground, Tennis Court |
Building
| Bathroom Total | 3 |
| Bedrooms Total | 2 |
| Amenities | Clubhouse, Recreation Centre, Racquet Courts |
| Appliances | Refrigerator, Dishwasher, Range - Gas, Microwave, Washer & Dryer, Wine Fridge |
| Architectural Style | Other, Contemporary, Cottage |
| Constructed Date | 2016 |
| Construction Style Attachment | Detached |
| Cooling Type | Central Air Conditioning |
| Exterior Finish | Other |
| Fireplace Present | Yes |
| Fireplace Total | 1 |
| Fireplace Type | Insert |
| Flooring Type | Ceramic Tile, Laminate |
| Heating Fuel | Electric |
| Heating Type | Forced Air, See Remarks |
| Roof Material | Asphalt Shingle |
| Roof Style | Unknown |
| Stories Total | 3 |
| Size Interior | 1076 Sqft |
| Type | House |
| Utility Water | Lake/river Water Intake, Private Utility |
Parking
| Attached Garage |
Land
| Acreage | No |
| Sewer | Septic Tank |
| Size Frontage | 36 Ft |
| Size Irregular | 0.09 |
| Size Total | 0.09 Ac|under 1 Acre |
| Size Total Text | 0.09 Ac|under 1 Acre |
| Zoning Type | Unknown |
Rooms
| Level | Type | Length | Width | Dimensions |
|---|---|---|---|---|
| Third Level | Primary Bedroom | 12'1'' x 11'5'' | ||
| Third Level | Loft | 7'2'' x 2'2'' | ||
| Third Level | 5pc Ensuite Bath | 8'3'' x 9'6'' | ||
| Basement | 3pc Bathroom | '' | ||
| Basement | Den | 8'8'' x 8'11'' | ||
| Basement | Laundry Room | 9'11'' x 7' | ||
| Main Level | Great Room | 12'2'' x 12'10'' | ||
| Main Level | Kitchen | 12'1'' x 11'8'' | ||
| Main Level | 3pc Bathroom | 8'3'' x 5'11'' | ||
| Main Level | Bedroom | 10' x 12'4'' |
https://www.realtor.ca/real-estate/29045446/6732-lapalma-loop-unit-213-kelowna-fintry


