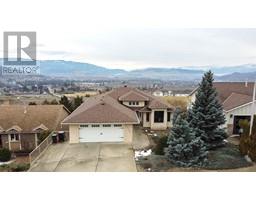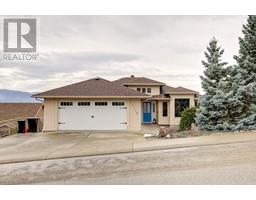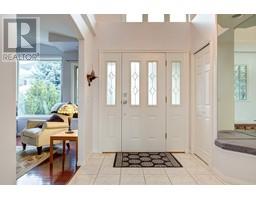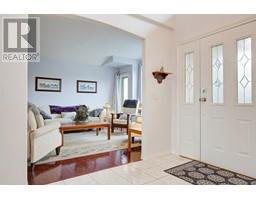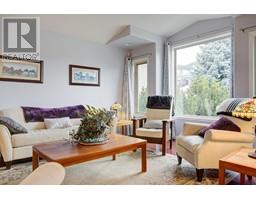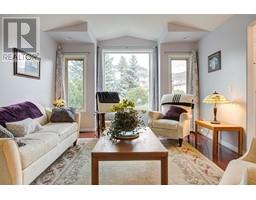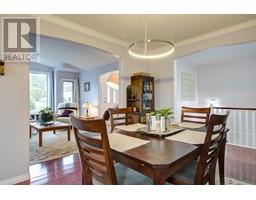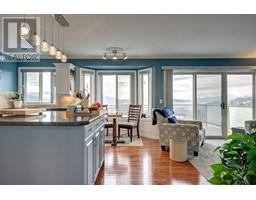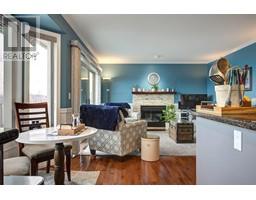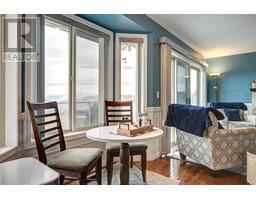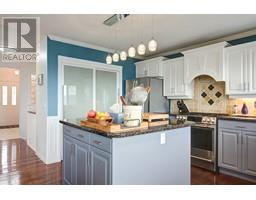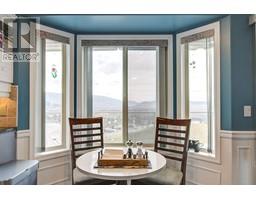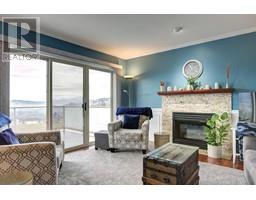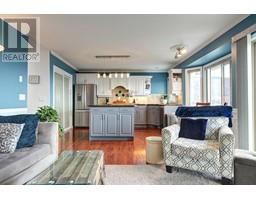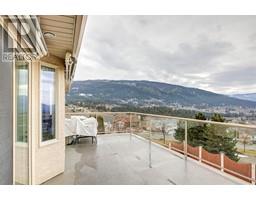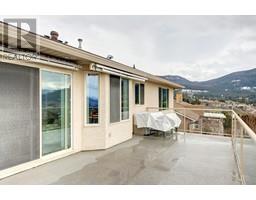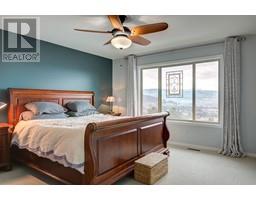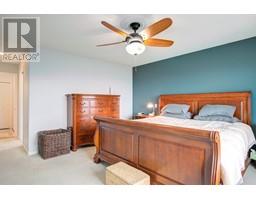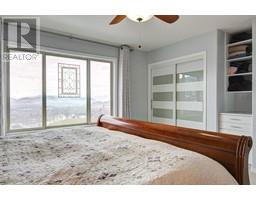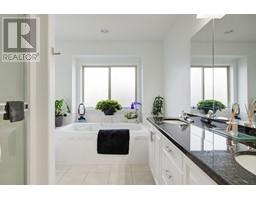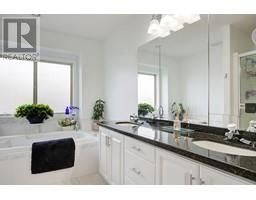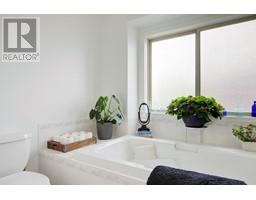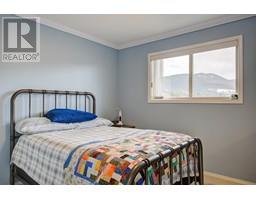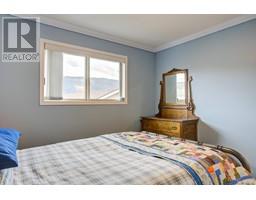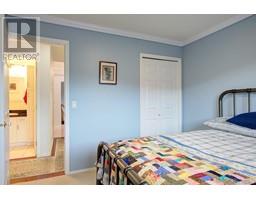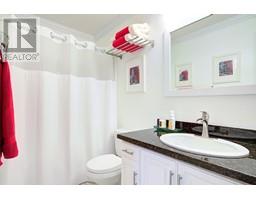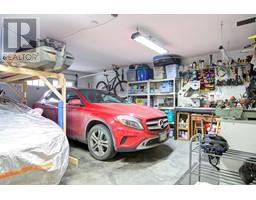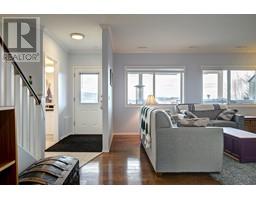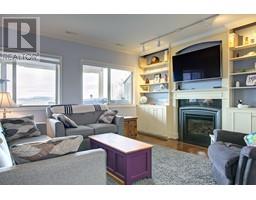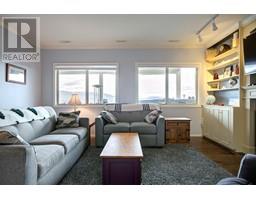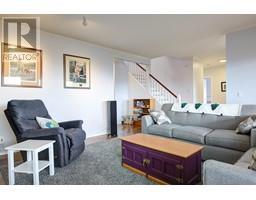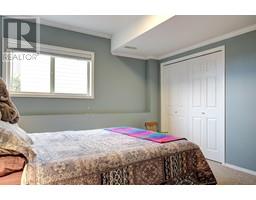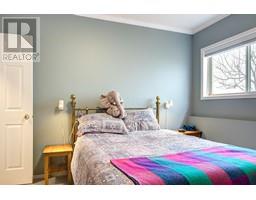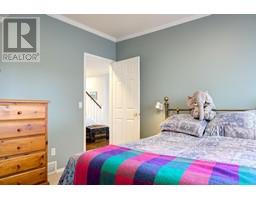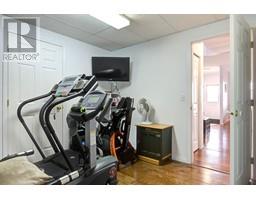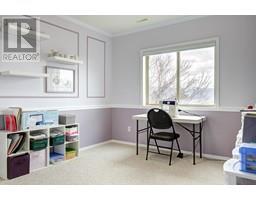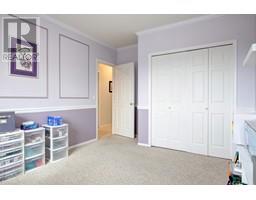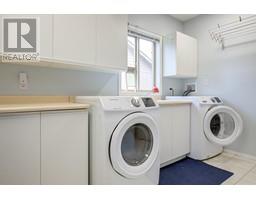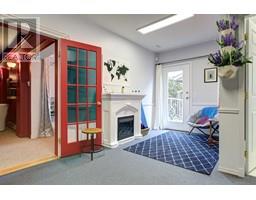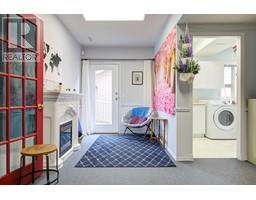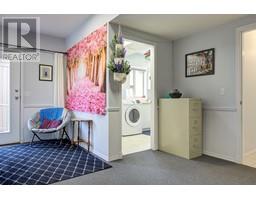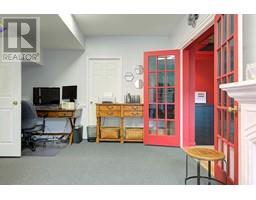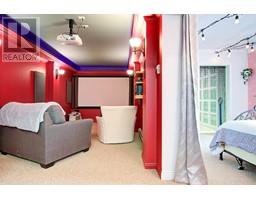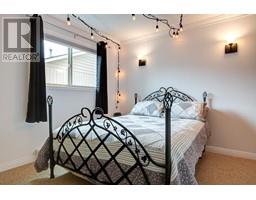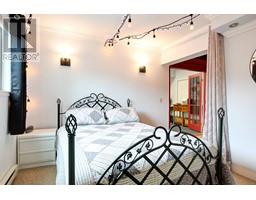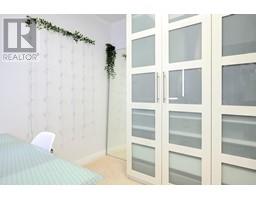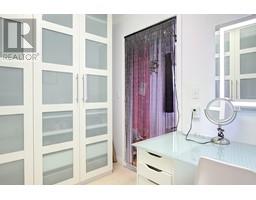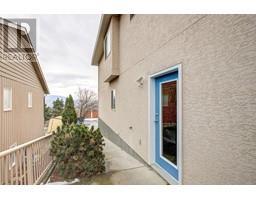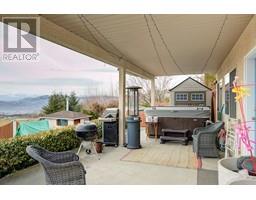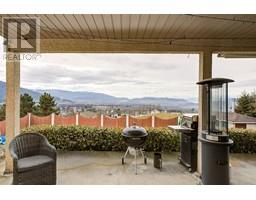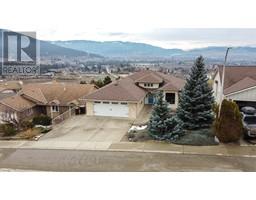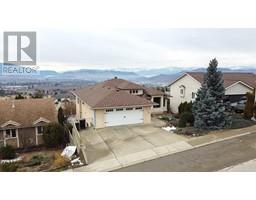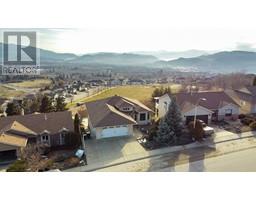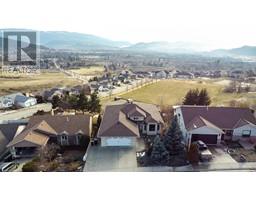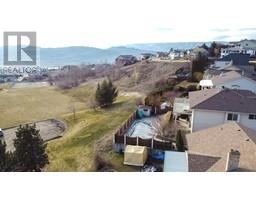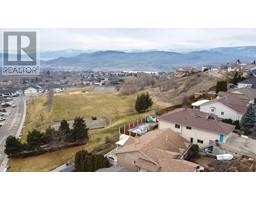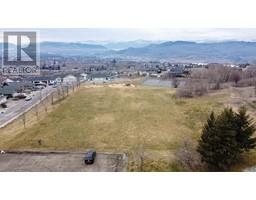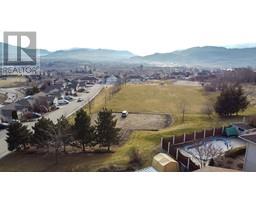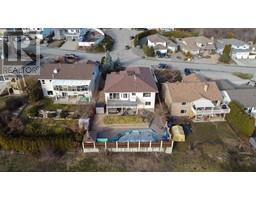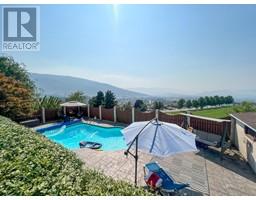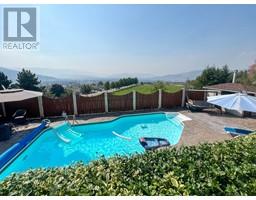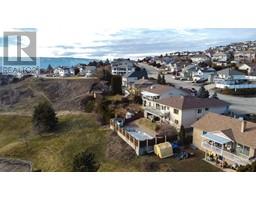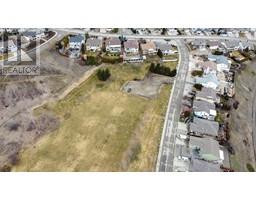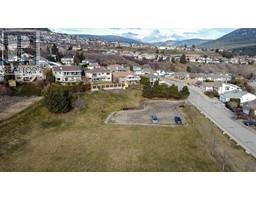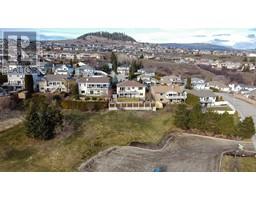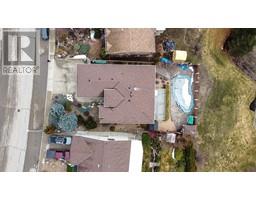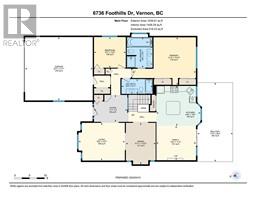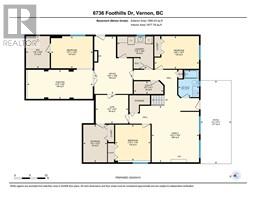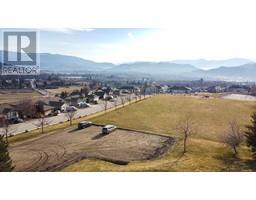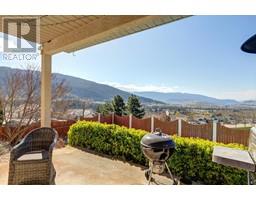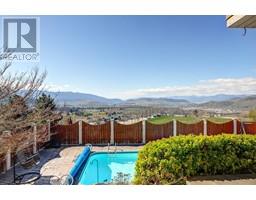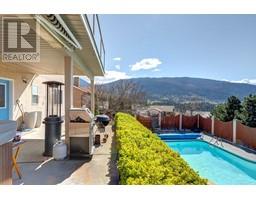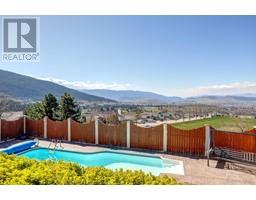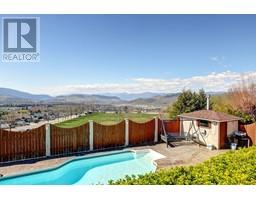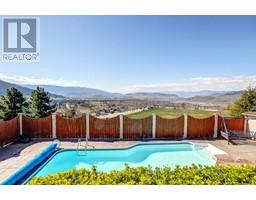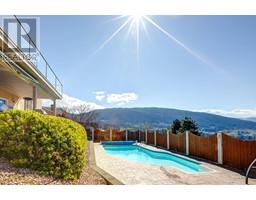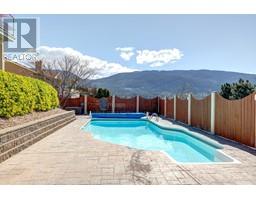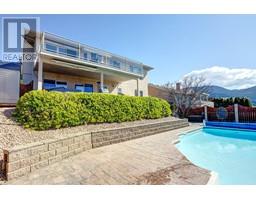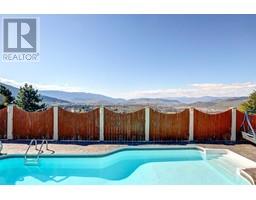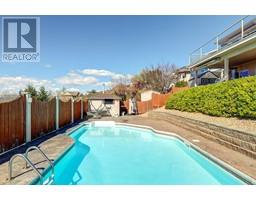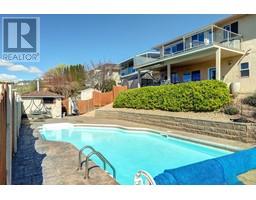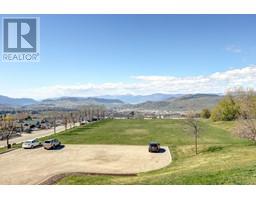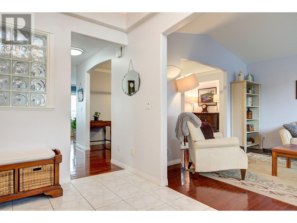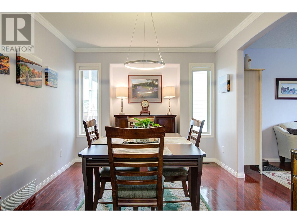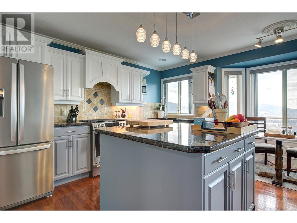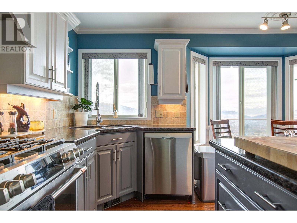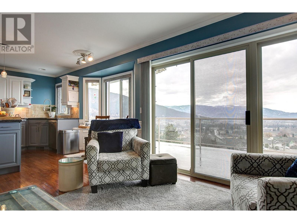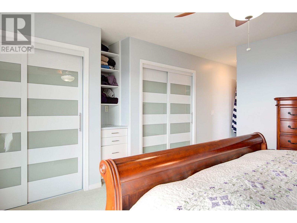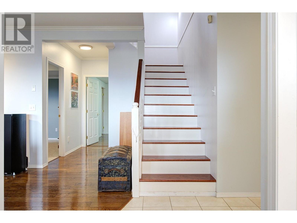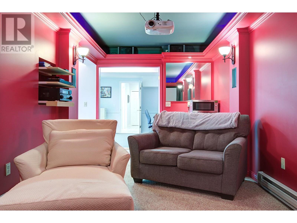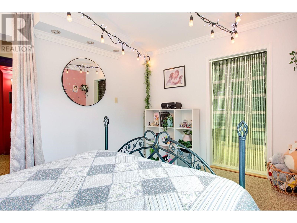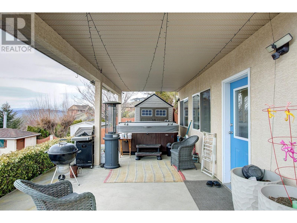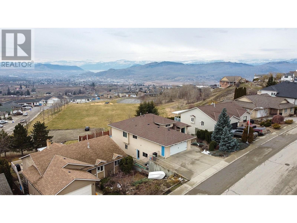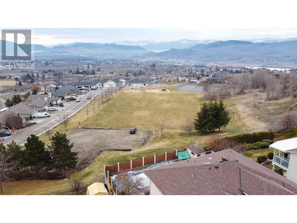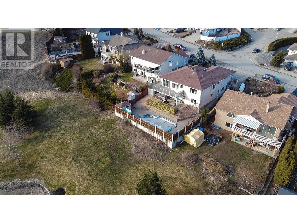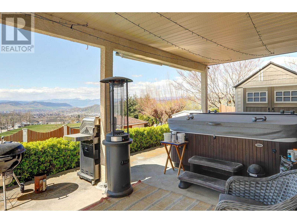6736 Foothills Drive, Vernon, British Columbia V1B 2Y2 (26621545)
6736 Foothills Drive Vernon, British Columbia V1B 2Y2
Interested?
Contact us for more information

Jayme Mckillop
www.jaymemckillop.com/
https://@jaymemckillop/
https://@jaymemckillop/
https://@jaymemckillop/
https://@jaymemckillop/

5603 27th Street
Vernon, British Columbia V1T 8Z5
(250) 549-4161
(250) 549-7007
https://www.remaxvernon.com/
$1,125,000
Walk-out rancher with striking views of Kalamalka & Okanagan Lakes, this welcoming home blends classic style with cozy character. The inviting, vaulted entryway leads to a well-appointed kitchen, offering lovely lake views that enhance any meal prep. The adjacent deck is perfect for easygoing gatherings, & the dining room provides an elegant setting for holidays, with a comfortable, adjacent living room with a vaulted ceiling. The primary bedroom is a retreat, with a 5-piece ensuite featuring a soaker tub and the lower level hosts a spacious family room, three good sized bedrooms, & a theatre room for movie nights. Enjoy abundant natural light & unobstructed park views from the deck, patio, & hot tub. The patio flows gracefully to the pool area, where a freshly sealed deck helps with easy upkeep. Enjoy the easy-to-get-to park, just below the property. It is quiet & rarely used. Also, there are various maintained trails in the Foothills, offering hiking, biking and walking, right from the front door. This home strikes a fine balance between stylish living & practical comfort, making it a gem of the neighbourhood. (id:26472)
Property Details
| MLS® Number | 10306206 |
| Property Type | Single Family |
| Neigbourhood | Foothills |
| Features | Irregular Lot Size, Central Island, One Balcony |
| Parking Space Total | 2 |
| Pool Type | Inground Pool, Outdoor Pool |
| View Type | City View, Lake View, Mountain View, Valley View, View (panoramic) |
Building
| Bathroom Total | 3 |
| Bedrooms Total | 5 |
| Appliances | Refrigerator, Dishwasher, Range - Gas, Microwave |
| Architectural Style | Ranch |
| Basement Type | Full |
| Constructed Date | 1994 |
| Construction Style Attachment | Detached |
| Cooling Type | Central Air Conditioning |
| Exterior Finish | Stucco |
| Fire Protection | Smoke Detector Only |
| Fireplace Present | Yes |
| Fireplace Type | Decorative,insert |
| Flooring Type | Carpeted, Ceramic Tile, Hardwood, Laminate |
| Heating Type | Forced Air, See Remarks |
| Roof Material | Asphalt Shingle |
| Roof Style | Unknown |
| Stories Total | 2 |
| Size Interior | 3335 Sqft |
| Type | House |
| Utility Water | Municipal Water |
Parking
| See Remarks | |
| Attached Garage | 2 |
Land
| Acreage | No |
| Fence Type | Fence |
| Sewer | Municipal Sewage System |
| Size Frontage | 57 Ft |
| Size Irregular | 0.17 |
| Size Total | 0.17 Ac|under 1 Acre |
| Size Total Text | 0.17 Ac|under 1 Acre |
| Zoning Type | Unknown |
Rooms
| Level | Type | Length | Width | Dimensions |
|---|---|---|---|---|
| Lower Level | Family Room | 15'5'' x 18'4'' | ||
| Lower Level | Bedroom | 11'6'' x 11'9'' | ||
| Lower Level | Storage | 7'9'' x 12'2'' | ||
| Lower Level | Exercise Room | 10'7'' x 9'3'' | ||
| Lower Level | Media | 21'4'' x 9'6'' | ||
| Lower Level | Bedroom | 13'7'' x 10'5'' | ||
| Lower Level | Office | 12'6'' x 18'8'' | ||
| Lower Level | Laundry Room | 11'8'' x 10'6'' | ||
| Lower Level | Bedroom | 14'6'' x 10'7'' | ||
| Lower Level | 4pc Bathroom | 6'9'' x 8'10'' | ||
| Main Level | 5pc Ensuite Bath | 8'8'' x 10'1'' | ||
| Main Level | Primary Bedroom | 21'3'' x 15'10'' | ||
| Main Level | 4pc Bathroom | 10'5'' x 4'11'' | ||
| Main Level | Bedroom | 10'7'' x 10'9'' | ||
| Main Level | Foyer | 11'1'' x 9'0'' | ||
| Main Level | Kitchen | 14'8'' x 13'4'' | ||
| Main Level | Family Room | 13'2'' x 11'5'' | ||
| Main Level | Dining Room | 9'1'' x 13'10'' | ||
| Main Level | Living Room | 12'7'' x 15'5'' |
https://www.realtor.ca/real-estate/26621545/6736-foothills-drive-vernon-foothills


